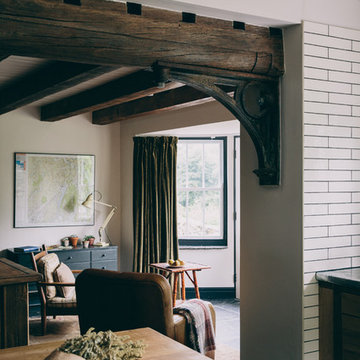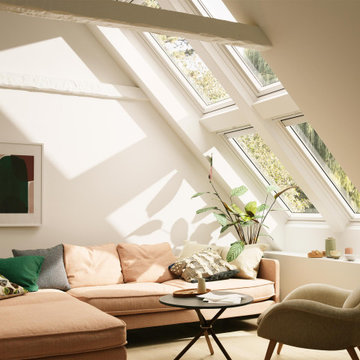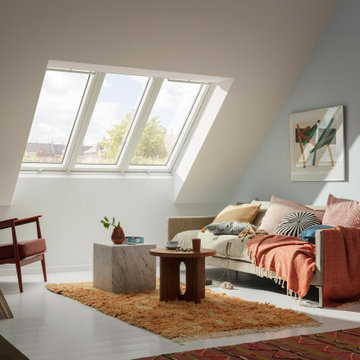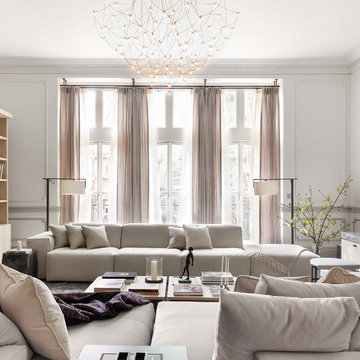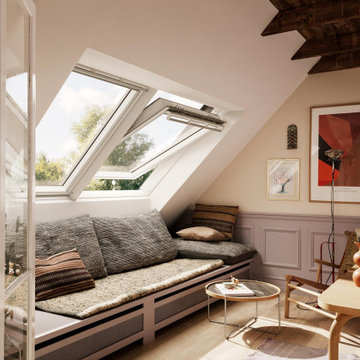Living Space Ideas and Designs
Refine by:
Budget
Sort by:Popular Today
2621 - 2640 of 2,723,415 photos
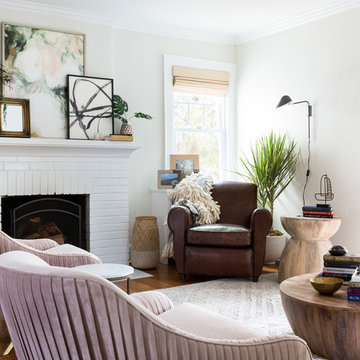
Small eclectic formal enclosed living room in New York with white walls, medium hardwood flooring, a standard fireplace, a brick fireplace surround, no tv, brown floors and feature lighting.

Blake Worthington, Rebecca Duke
Design ideas for an expansive contemporary enclosed games room in Los Angeles with a reading nook, white walls, light hardwood flooring, no tv and beige floors.
Design ideas for an expansive contemporary enclosed games room in Los Angeles with a reading nook, white walls, light hardwood flooring, no tv and beige floors.
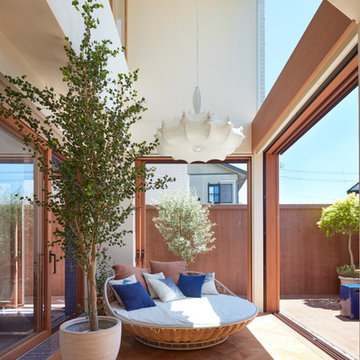
photo by: 矢野紀之
Photo of a mediterranean conservatory in Osaka with medium hardwood flooring, a standard ceiling and brown floors.
Photo of a mediterranean conservatory in Osaka with medium hardwood flooring, a standard ceiling and brown floors.
Find the right local pro for your project
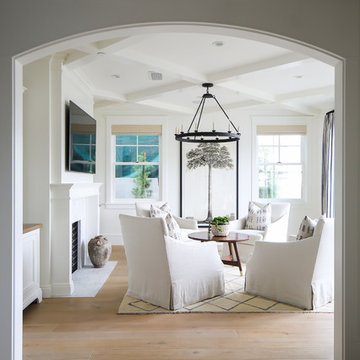
Inspiration for a nautical games room in Los Angeles with white walls, medium hardwood flooring, a standard fireplace, a wall mounted tv and brown floors.
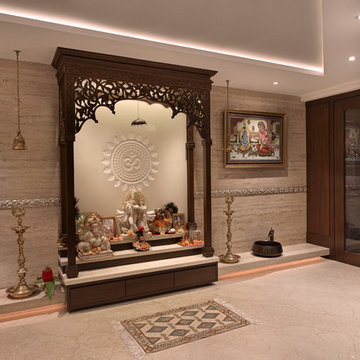
Ravi Kanade
Inspiration for a world-inspired games room in Mumbai.
Inspiration for a world-inspired games room in Mumbai.
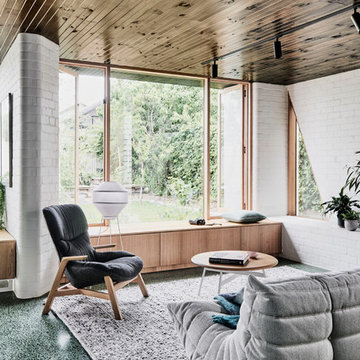
Tom Blachford
Inspiration for a medium sized modern open plan living room with white walls, concrete flooring, a wood burning stove, a metal fireplace surround and green floors.
Inspiration for a medium sized modern open plan living room with white walls, concrete flooring, a wood burning stove, a metal fireplace surround and green floors.
Reload the page to not see this specific ad anymore
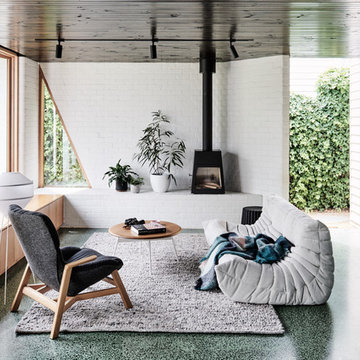
Tom Blachford
Design ideas for a medium sized contemporary open plan living room in Melbourne with concrete flooring, a wood burning stove, a metal fireplace surround, green floors and white walls.
Design ideas for a medium sized contemporary open plan living room in Melbourne with concrete flooring, a wood burning stove, a metal fireplace surround, green floors and white walls.
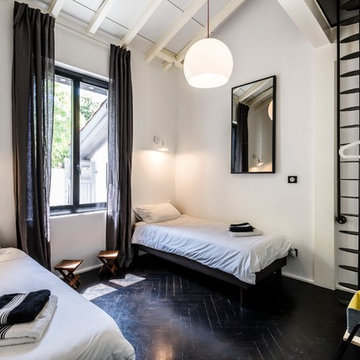
Inspiration for a contemporary living room in Bordeaux with white walls, painted wood flooring and black floors.
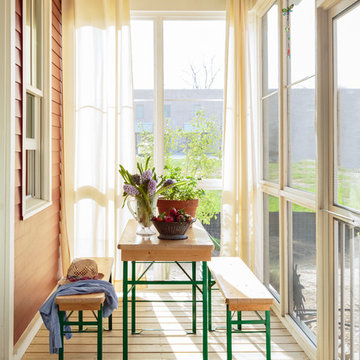
Photography by: Mark Lohman
Styled by: Sunday Hendrickson
Small farmhouse conservatory in Little Rock with light hardwood flooring, a standard ceiling, no fireplace and brown floors.
Small farmhouse conservatory in Little Rock with light hardwood flooring, a standard ceiling, no fireplace and brown floors.
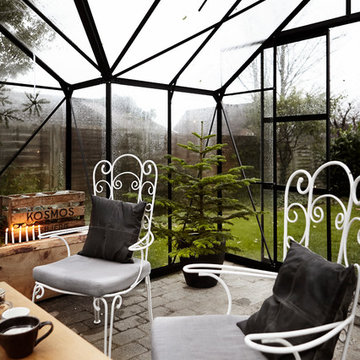
Mia Mortensen @houzz 2017
© 2017 Houzz
Shabby-chic style conservatory in Aarhus.
Shabby-chic style conservatory in Aarhus.
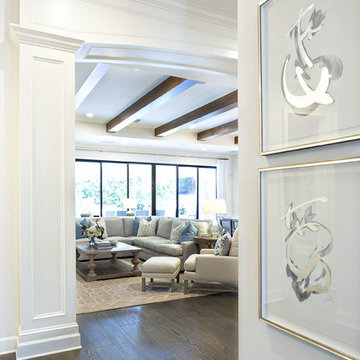
Photo of a medium sized traditional formal open plan living room in Orlando with white walls, dark hardwood flooring, no fireplace, no tv and brown floors.
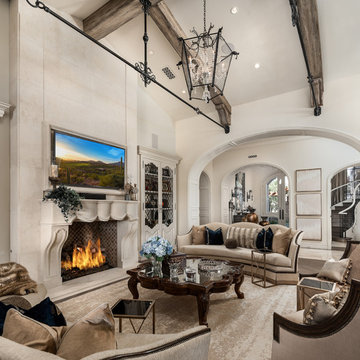
No family room is complete without a stone fireplace surround.
Expansive modern open plan games room in Phoenix with beige walls, medium hardwood flooring, a standard fireplace, a stone fireplace surround, a built-in media unit and brown floors.
Expansive modern open plan games room in Phoenix with beige walls, medium hardwood flooring, a standard fireplace, a stone fireplace surround, a built-in media unit and brown floors.
Reload the page to not see this specific ad anymore

We replaced the brick with a Tuscan-colored stacked stone and added a wood mantel; the television was built-in to the stacked stone and framed out for a custom look. This created an updated design scheme for the room and a focal point. We also removed an entry wall on the east side of the home, and a wet bar near the back of the living area. This had an immediate impact on the brightness of the room and allowed for more natural light and a more open, airy feel, as well as increased square footage of the space. We followed up by updating the paint color to lighten the room, while also creating a natural flow into the remaining rooms of this first-floor, open floor plan.
After removing the brick underneath the shelving units, we added a bench storage unit and closed cabinetry for storage. The back walls were finalized with a white shiplap wall treatment to brighten the space and wood shelving for accessories. On the left side of the fireplace, we added a single floating wood shelf to highlight and display the sword.
The popcorn ceiling was scraped and replaced with a cleaner look, and the wood beams were stained to match the new mantle and floating shelves. The updated ceiling and beams created another dramatic focal point in the room, drawing the eye upward, and creating an open, spacious feel to the room. The room was finalized by removing the existing ceiling fan and replacing it with a rustic, two-toned, four-light chandelier in a distressed weathered oak finish on an iron metal frame.
Photo Credit: Nina Leone Photography

Inspiration for a mediterranean conservatory in Atlanta with terracotta flooring, a glass ceiling, brown floors and feature lighting.
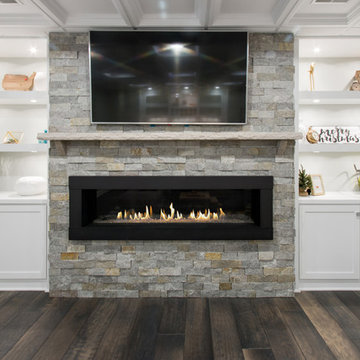
Lower level Family room with clean lines. The use of white cabinetry & ceiling keep the space feeling open, while the drop ceiling with coffer detail created elegance in the space. The floating shelves on either side of the dual purpose stone TV & Fireplace wall, allow for multi purpose storage & display spaces. Puck lights placed in the floating shelve allow for each opening to be lit up
Living Space Ideas and Designs
Reload the page to not see this specific ad anymore
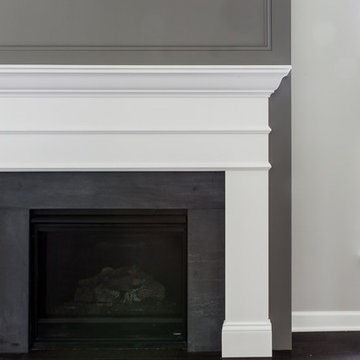
We delivered this fireplace surround and mantle based on an inspiration photo from our clients. First, a bump out from the wall needed to be created. Next we wrapped the bump out with woodwork finished in a gray. Next we built and installed the white fireplace mantle and surround.
Elizabeth Steiner Photography
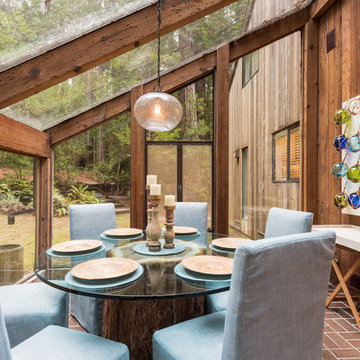
Meredith Gilardoni Photography
This is an example of a beach style conservatory in San Francisco with brick flooring, a glass ceiling, red floors and feature lighting.
This is an example of a beach style conservatory in San Francisco with brick flooring, a glass ceiling, red floors and feature lighting.
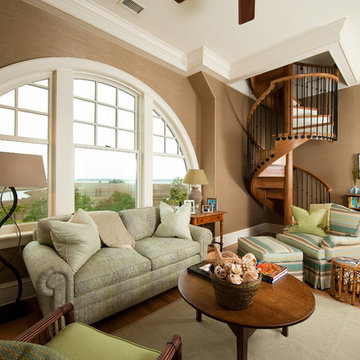
Design ideas for a classic enclosed living room in Charleston with beige walls and light hardwood flooring.
132




