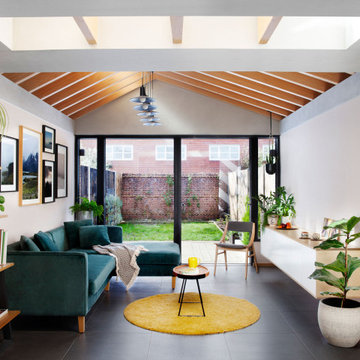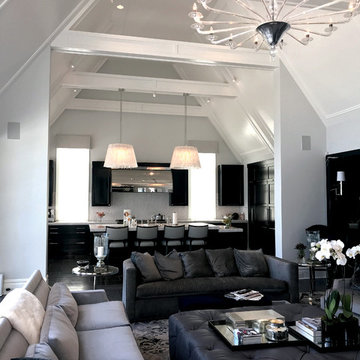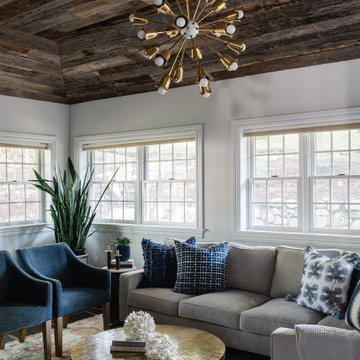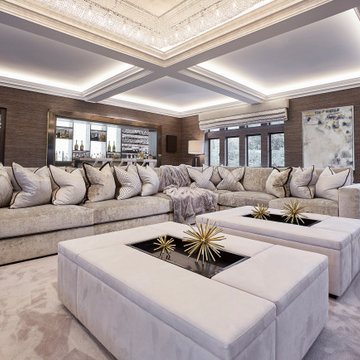Living Space with Black Floors and All Types of Ceiling Ideas and Designs
Refine by:
Budget
Sort by:Popular Today
1 - 20 of 363 photos
Item 1 of 3

Design ideas for a contemporary living room in London with white walls, no tv, black floors, exposed beams and a vaulted ceiling.

Pièce principale de ce chalet de plus de 200 m2 situé à Megève. La pièce se compose de trois parties : un coin salon avec canapé en cuir et télévision, un espace salle à manger avec une table en pierre naturelle et une cuisine ouverte noire.

This is an example of a large classic open plan games room in Sacramento with white walls, a standard fireplace, a stone fireplace surround, a wall mounted tv, a wood ceiling, dark hardwood flooring and black floors.

Designed by Malia Schultheis and built by Tru Form Tiny. This Tiny Home features Blue stained pine for the ceiling, pine wall boards in white, custom barn door, custom steel work throughout, and modern minimalist window trim.

Contemporary living room in Other with grey walls, black floors, a wood ceiling and wood walls.

Photo of a medium sized retro open plan living room in San Francisco with porcelain flooring, a two-sided fireplace, a brick fireplace surround, no tv, black floors, exposed beams and panelled walls.

The unexpected accents of copper, gold and peach work beautifully with the neutral corner sofa suite.
This is an example of a medium sized classic living room in West Midlands with beige walls, black floors, a stone fireplace surround and a coffered ceiling.
This is an example of a medium sized classic living room in West Midlands with beige walls, black floors, a stone fireplace surround and a coffered ceiling.

This image showcases the epitome of luxury in the living room of a high-end residence. The design choices exude elegance and opulence, with a focus on creating a serene and inviting retreat. Key elements include the plush upholstered sofa, sumptuous cushions, and exquisite detailing such as the intricate molding and elegant light fixtures. The color palette is carefully curated to evoke a sense of tranquility, with soft neutrals and muted tones creating a soothing ambiance. Luxurious textures and materials, such as velvet, silk, and marble, add depth and tactile richness to the space. With its impeccable craftsmanship and attention to detail, this living room exemplifies timeless elegance and offers a sanctuary of comfort and style.

Photo of a medium sized scandi open plan living room feature wall in Saint Petersburg with a reading nook, white walls, porcelain flooring, a standard fireplace, a metal fireplace surround, no tv, black floors, exposed beams and tongue and groove walls.

Дом в стиле арт деко, в трех уровнях, выполнен для семьи супругов в возрасте 50 лет, 3-е детей.
Комплектация объекта строительными материалами, мебелью, сантехникой и люстрами из Испании и России.

Masterful design and modern luxury are uniquely embodied in this study of light and dark. The great room features a spectacular view of the lake through a wall of windows under a vaulted ceiling. Floor: 9-1/2” wide-plank Vintage French Oak | Rustic Character | Victorian Collection hand scraped | pillowed edge | color Black Sea | Satin Hardwax Oil. For more information please email us at: sales@signaturehardwoods.com

This project tell us an personal client history, was published in the most important magazines and profesional sites. We used natural materials, special lighting, design furniture and beautiful art pieces.

The clients had an unused swimming pool room which doubled up as a gym. They wanted a complete overhaul of the room to create a sports bar/games room. We wanted to create a space that felt like a London members club, dark and atmospheric. We opted for dark navy panelled walls and wallpapered ceiling. A beautiful black parquet floor was installed. Lighting was key in this space. We created a large neon sign as the focal point and added striking Buster and Punch pendant lights to create a visual room divider. The result was a room the clients are proud to say is "instagramable"

Sala Comedor | Casa Risco - Las Peñitas
Large rustic open plan games room in Mexico City with beige walls, marble flooring, a wood burning stove, a metal fireplace surround, black floors and exposed beams.
Large rustic open plan games room in Mexico City with beige walls, marble flooring, a wood burning stove, a metal fireplace surround, black floors and exposed beams.

Inspiration for a medium sized enclosed games room in New York with grey walls, slate flooring, a built-in media unit, black floors and a wood ceiling.

Soggiorno progettato su misura in base alle richieste del cliente. Scelta minuziosa dell'arredo correlata al materiale, luci ed allo stile richiesto.
This is an example of an expansive modern formal open plan living room in Milan with white walls, marble flooring, a ribbon fireplace, a wooden fireplace surround, a wall mounted tv, black floors, a timber clad ceiling and wood walls.
This is an example of an expansive modern formal open plan living room in Milan with white walls, marble flooring, a ribbon fireplace, a wooden fireplace surround, a wall mounted tv, black floors, a timber clad ceiling and wood walls.

A full renovation of a dated but expansive family home, including bespoke staircase repositioning, entertainment living and bar, updated pool and spa facilities and surroundings and a repositioning and execution of a new sunken dining room to accommodate a formal sitting room.

This project tell us an personal client history, was published in the most important magazines and profesional sites. We used natural materials, special lighting, design furniture and beautiful art pieces.

『森と暮らす家』 中庭と森の緑に包まれるリビング
アプローチ庭-中庭-森へと・・・
徐々に深い緑に包まれる
四季折々の自然とともに過ごすことのできる場所
風のそよぎ、木漏れ日・・・
虫の音、野鳥のさえずり
陽の光、月明りに照らされる樹々の揺らめき・・・
ここで過ごす日々の時間が、ゆったりと流れ
豊かな時を愉しめる場所となるように創造しました。

This Tiny Home features Blue stained pine for the ceiling, pine wall boards in white, custom barn door, custom steel work throughout, and modern minimalist window trim.
Living Space with Black Floors and All Types of Ceiling Ideas and Designs
1



