Living Space with No TV and a Chimney Breast Ideas and Designs
Refine by:
Budget
Sort by:Popular Today
121 - 140 of 172 photos
Item 1 of 3
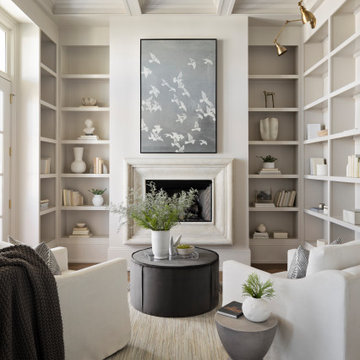
Design ideas for a medium sized traditional open plan games room in Nashville with a reading nook, beige walls, medium hardwood flooring, a standard fireplace, a stone fireplace surround, no tv, brown floors, a coffered ceiling and a chimney breast.
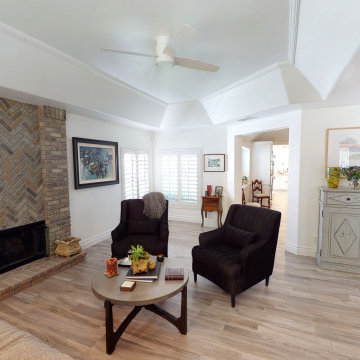
This is an example of a large modern enclosed games room in Los Angeles with white walls, light hardwood flooring, a standard fireplace, a brick fireplace surround, no tv, brown floors, a drop ceiling and a chimney breast.
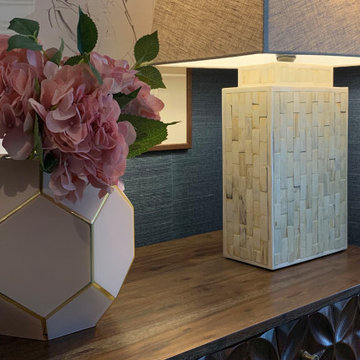
THE COMPLETE RENOVATION OF A LARGE DETACHED FAMILY HOME
This project was a labour of love from start to finish and we think it shows. We worked closely with the architect and contractor to create the interiors of this stunning house in Richmond, West London. The existing house was just crying out for a new lease of life, it was so incredibly tired and dated. An interior designer’s dream.
A new rear extension was designed to house the vast kitchen diner. Below that in the basement – a cinema, games room and bar. In addition, the drawing room, entrance hall, stairwell master bedroom and en-suite also came under our remit. We took all these areas on plan and articulated our concepts to the client in 3D. Then we implemented the whole thing for them. So Timothy James Interiors were responsible for curating or custom-designing everything you see in these photos
OUR FULL INTERIOR DESIGN SERVICE INCLUDING PROJECT COORDINATION AND IMPLEMENTATION
Our brief for this interior design project was to create a ‘private members club feel’. Precedents included Soho House and Firmdale Hotels. This is very much our niche so it’s little wonder we were appointed. Cosy but luxurious interiors with eye-catching artwork, bright fabrics and eclectic furnishings.
The scope of services for this project included both the interior design and the interior architecture. This included lighting plan , kitchen and bathroom designs, bespoke joinery drawings and a design for a stained glass window.
This project also included the full implementation of the designs we had conceived. We liaised closely with appointed contractor and the trades to ensure the work was carried out in line with the designs. We ordered all of the interior finishes and had them delivered to the relevant specialists. Furniture, soft furnishings and accessories were ordered alongside the site works. When the house was finished we conducted a full installation of the furnishings, artwork and finishing touches.
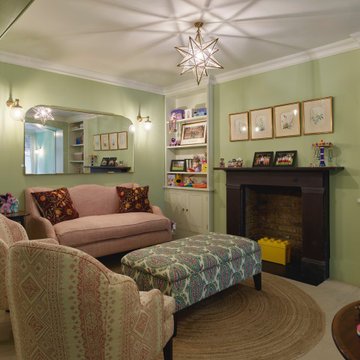
Design ideas for a large victorian open plan games room in London with a game room, green walls, travertine flooring, a standard fireplace, a stone fireplace surround, no tv, beige floors and a chimney breast.
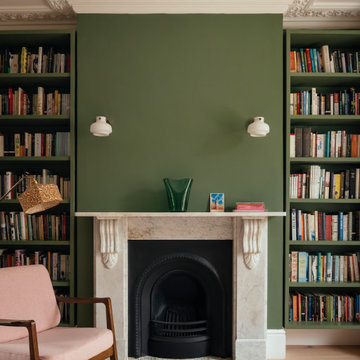
Photo of a medium sized classic enclosed living room in London with a reading nook, green walls, light hardwood flooring, a standard fireplace, a stone fireplace surround, no tv and a chimney breast.
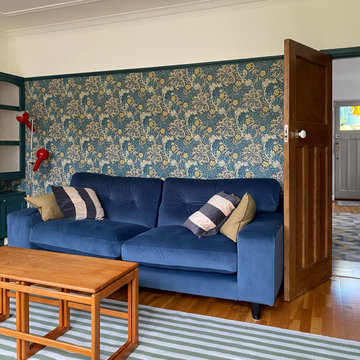
Apart from the blue sofa, most of the furniture was sourced second-hand or on Freecycle.
Medium sized classic formal enclosed living room in London with multi-coloured walls, medium hardwood flooring, a standard fireplace, a timber clad chimney breast, no tv, brown floors, wallpapered walls and a chimney breast.
Medium sized classic formal enclosed living room in London with multi-coloured walls, medium hardwood flooring, a standard fireplace, a timber clad chimney breast, no tv, brown floors, wallpapered walls and a chimney breast.
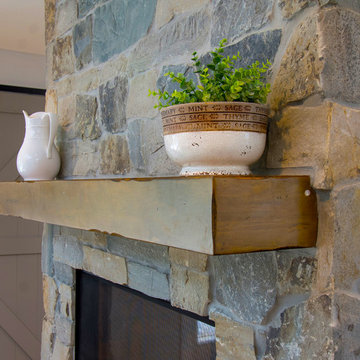
Design ideas for a large classic open plan games room in San Francisco with brown walls, light hardwood flooring, a standard fireplace, a stacked stone fireplace surround, no tv, brown floors and a chimney breast.
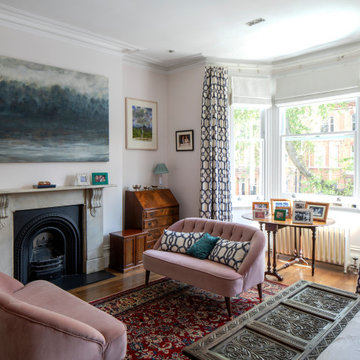
Medium sized traditional formal enclosed living room with white walls, no tv, dark hardwood flooring, a standard fireplace, a stone fireplace surround, beige floors and a chimney breast.
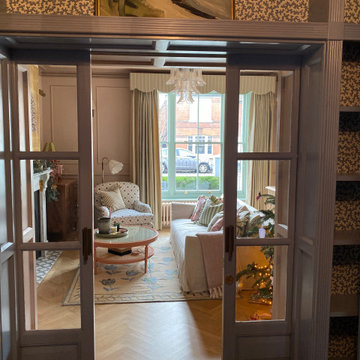
Widened opening into traditional middle room of a Victorian home, bespoke stained glass doors were made by local artisans, installed new fire surround, hearth & wood burner. Bespoke bookcases and mini bar were created to bring function to the once unused space. The taller wall cabinets feature bespoke brass mesh inlay which house the owners high specification stereo equipment with extensive music collection stored below. New solid oak parquet flooring. Installed new traditional cornice and ceiling rose to finish the room.
The room is awaiting a second armchair and side tables.
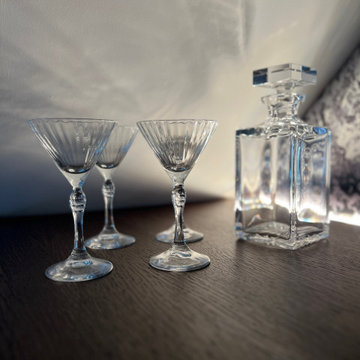
An entertaining space with pool table under stair storage and bar, as well as comfy sofas for snuggling up around the fire.
This is an example of a medium sized contemporary enclosed living room in Other with a home bar, blue walls, vinyl flooring, a wood burning stove, a concrete fireplace surround, no tv, brown floors and a chimney breast.
This is an example of a medium sized contemporary enclosed living room in Other with a home bar, blue walls, vinyl flooring, a wood burning stove, a concrete fireplace surround, no tv, brown floors and a chimney breast.
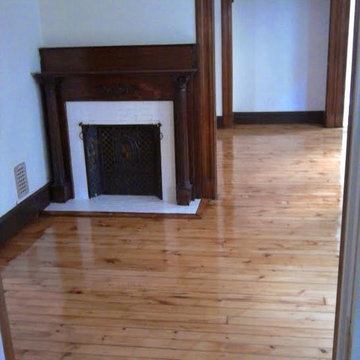
This is an example of a medium sized traditional open plan living room in New York with white walls, light hardwood flooring, a standard fireplace, a brick fireplace surround, no tv, brown floors, a vaulted ceiling and a chimney breast.
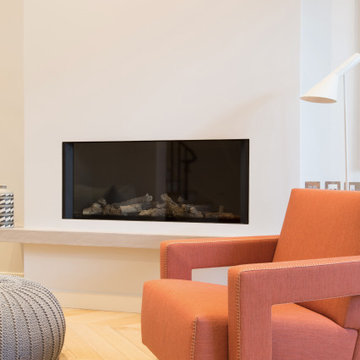
This is an example of a large scandinavian open plan living room in London with a reading nook, grey walls, light hardwood flooring, a hanging fireplace, a stone fireplace surround, no tv and a chimney breast.
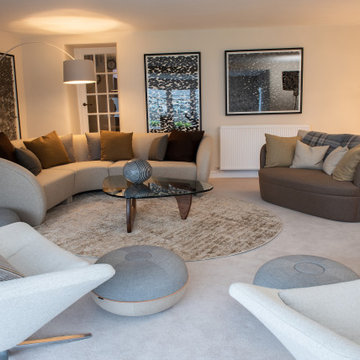
My clients Living Room in East Portlemouth. The sofa and love seat were made in Exeter, to my design by one of my bespoke upholstery manufacturers.
The chairs are reupholstered B&B Italia chairs, reupholstered in a Colefax and Fowler Linen mix fabric.
The coffee table was sourced from Conran and the rug was a bespoke design. The leather chair is the clients own.
The aim was to create a relaxed socialising space. all the chairs face each other but the swivel chairs can also face the beautiful estuary view, overlooking Salcombe.
This is stage one of a two phase project, Items like the radiators and carpets may be changed in phase two.
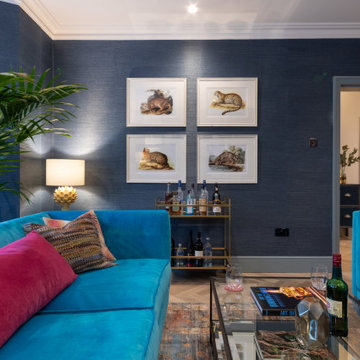
THE COMPLETE RENOVATION OF A LARGE DETACHED FAMILY HOME
This project was a labour of love from start to finish and we think it shows. We worked closely with the architect and contractor to create the interiors of this stunning house in Richmond, West London. The existing house was just crying out for a new lease of life, it was so incredibly tired and dated. An interior designer’s dream.
A new rear extension was designed to house the vast kitchen diner. Below that in the basement – a cinema, games room and bar. In addition, the drawing room, entrance hall, stairwell master bedroom and en-suite also came under our remit. We took all these areas on plan and articulated our concepts to the client in 3D. Then we implemented the whole thing for them. So Timothy James Interiors were responsible for curating or custom-designing everything you see in these photos
OUR FULL INTERIOR DESIGN SERVICE INCLUDING PROJECT COORDINATION AND IMPLEMENTATION
Our brief for this interior design project was to create a ‘private members club feel’. Precedents included Soho House and Firmdale Hotels. This is very much our niche so it’s little wonder we were appointed. Cosy but luxurious interiors with eye-catching artwork, bright fabrics and eclectic furnishings.
The scope of services for this project included both the interior design and the interior architecture. This included lighting plan , kitchen and bathroom designs, bespoke joinery drawings and a design for a stained glass window.
This project also included the full implementation of the designs we had conceived. We liaised closely with appointed contractor and the trades to ensure the work was carried out in line with the designs. We ordered all of the interior finishes and had them delivered to the relevant specialists. Furniture, soft furnishings and accessories were ordered alongside the site works. When the house was finished we conducted a full installation of the furnishings, artwork and finishing touches.
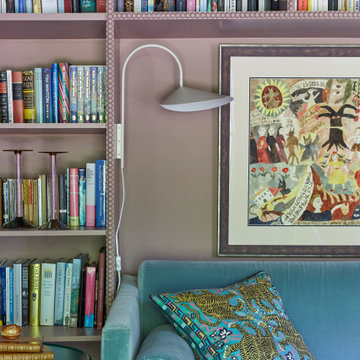
The drawing room and library with striking Georgian features such as full height sash windows, marble fireplace and tall ceilings. Bespoke shelves for book, desk and sofa make it a social yet contemplative space.
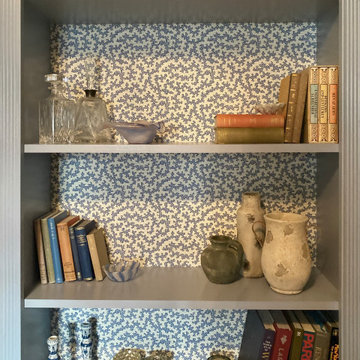
Widened opening into traditional middle room of a Victorian home, bespoke stained glass doors were made by local artisans, installed new fire surround, hearth & wood burner. Bespoke bookcases and mini bar were created to bring function to the once unused space. The taller wall cabinets feature bespoke brass mesh inlay which house the owners high specification stereo equipment with extensive music collection stored below. New solid oak parquet flooring. Installed new traditional cornice and ceiling rose to finish the room.
The room is awaiting a second armchair and side tables.
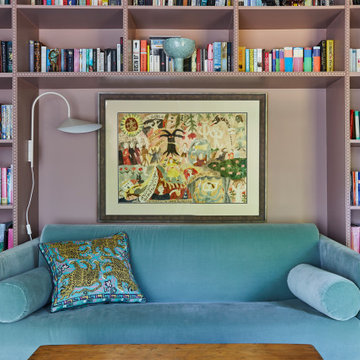
The drawing room and library with striking Georgian features such as full height sash windows, marble fireplace and tall ceilings. Bespoke shelves for book, desk and sofa make it a social yet contemplative space.
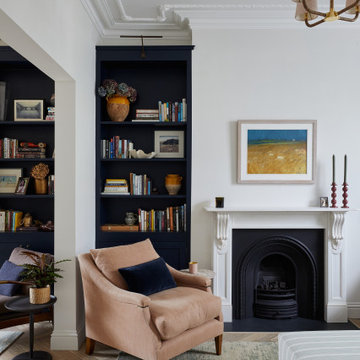
The sitting room of our Fulham Family Home project is painted in Little Greene Slaked Lime which feels light and elegant, and the contrasting dark built-in bespoke alcove joinery painted in Little Greene Basalt is perfect for displaying books & ceramics. The pink George Smith linen armchairs create symmetry either side of the marble fire surround, and the vintage style rugs add interest to the oak herringbone parquet floor.
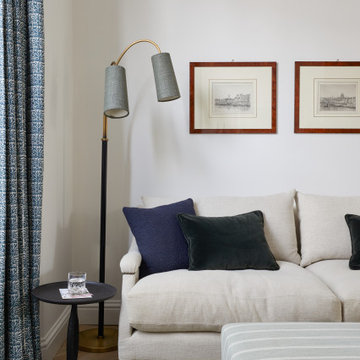
The sitting room of our Fulham Family Home project is painted in Little Greene Slaked Lime which feels light and elegant, and the contrasting dark built-in bespoke alcove joinery painted in Little Greene Basalt is perfect for displaying books & ceramics. The pink George Smith linen armchairs create symmetry either side of the marble fire surround, and the vintage style rugs add interest to the oak herringbone parquet floor.
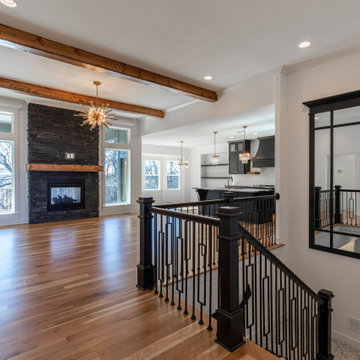
Photo of a large modern mezzanine living room in Kansas City with white walls, light hardwood flooring, a standard fireplace, a stacked stone fireplace surround, no tv, brown floors, exposed beams and a chimney breast.
Living Space with No TV and a Chimney Breast Ideas and Designs
7



