Living Space with Travertine Flooring Ideas and Designs
Refine by:
Budget
Sort by:Popular Today
141 - 160 of 6,279 photos
Item 1 of 2
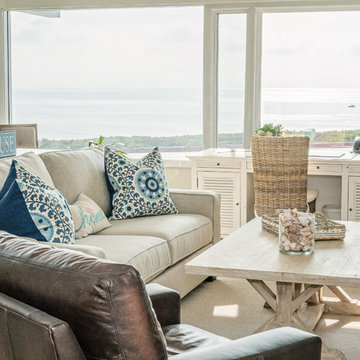
Medium sized nautical enclosed games room in Orange County with beige walls, travertine flooring, a standard fireplace, no tv, beige floors and a stone fireplace surround.
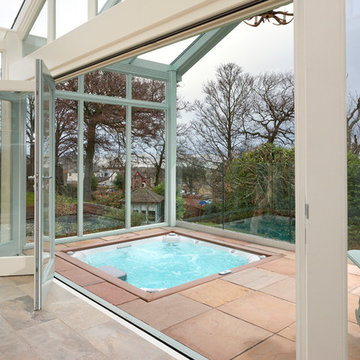
A luxury conservatory extension with bar and hot tub - perfect for entertaining on even the cloudiest days. Hand-made, bespoke design from our top consultants.
Beautifully finished in engineered hardwood with two-tone microporous stain.
Photo Colin Bell
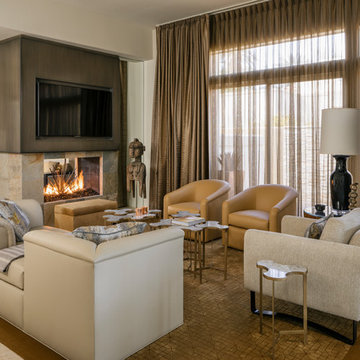
Photo: Lance Gerber
Design ideas for a medium sized contemporary living room in Other with travertine flooring, a two-sided fireplace, a stone fireplace surround, a wall mounted tv, beige floors and beige walls.
Design ideas for a medium sized contemporary living room in Other with travertine flooring, a two-sided fireplace, a stone fireplace surround, a wall mounted tv, beige floors and beige walls.

For this condo renovation, Pineapple House handled the decor and all the interior architecture. This included designing every wall and ceiling -- beams, coffers, drapery pockets -- and determining all floor and tile patterns. Pineapple House included energy efficient lighting, as well as integrated linear heating and air vents. This view shows the new single room that resulted after designers removed the sliding glass doors and wall to the home's shallow porch. This significantly improves the feel of the room.
@ Daniel Newcomb Photography
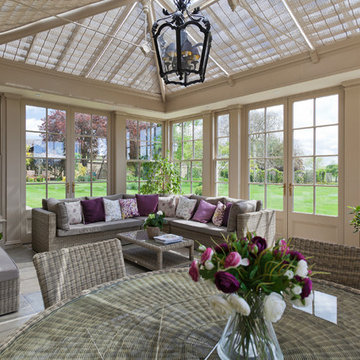
Many classical buildings incorporate vertical balanced sliding sash windows, the recognisable advantage being that windows can slide both upwards and downwards. The popularity of the sash window has continued through many periods of architecture.
For certain properties with existing glazed sash windows, it is a valid consideration to design a glazed structure with a complementary style of window.
Although sash windows are more complex and expensive to produce, they provide an effective and traditional alternative to top and side-hung windows.
The orangery shows six over six and two over two sash windows mirroring those on the house.
Vale Paint Colour- Olivine
Size- 6.5M X 5.2M
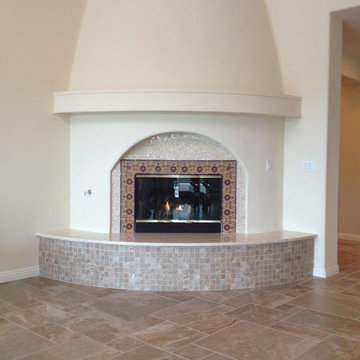
This is an example of a medium sized classic formal open plan living room in Las Vegas with beige walls, travertine flooring, a corner fireplace, a tiled fireplace surround, no tv and beige floors.
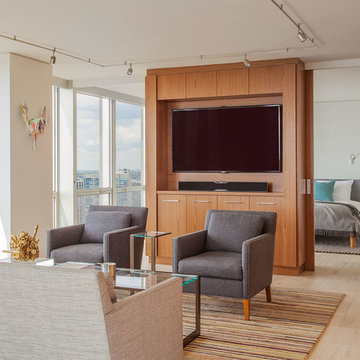
Mike Schwartz
Design ideas for a contemporary living room in Chicago with travertine flooring and a wall mounted tv.
Design ideas for a contemporary living room in Chicago with travertine flooring and a wall mounted tv.
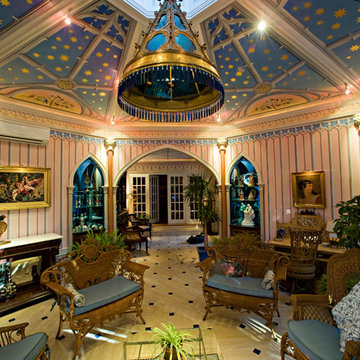
Sunroom octagon folly. photo Kevin Sprague
Design ideas for a small bohemian conservatory in Boston with travertine flooring, a standard ceiling and no fireplace.
Design ideas for a small bohemian conservatory in Boston with travertine flooring, a standard ceiling and no fireplace.
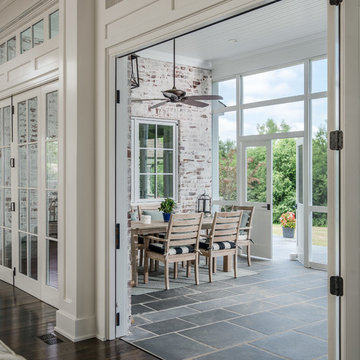
Garett & Carrie Buell of Studiobuell / studiobuell.com
Design ideas for a traditional open plan living room in Nashville with white walls, travertine flooring and blue floors.
Design ideas for a traditional open plan living room in Nashville with white walls, travertine flooring and blue floors.
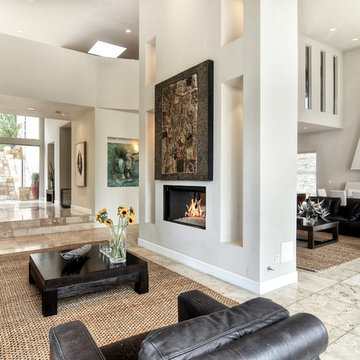
Design ideas for a large modern formal enclosed living room in Orange County with white walls, travertine flooring, a two-sided fireplace, no tv, a plastered fireplace surround and grey floors.
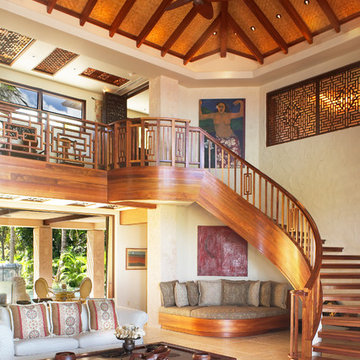
This is an example of a world-inspired living room in Hawaii with travertine flooring.
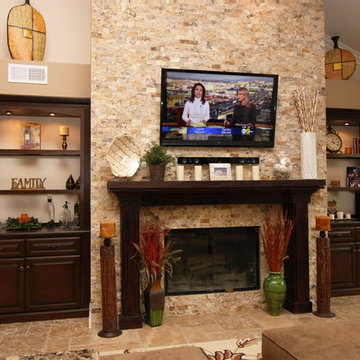
Wonderful family room with contemporary placement of TV above the fireplace flanked by 2 beautiful custom built-in cabinets with open backs.. The Travertine floors have been done in a Versailles pattern and Travertine stack stone covers the entire fireplace wall. Stunning.
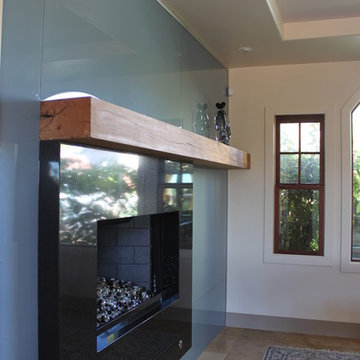
Tuscany goes Modern – SAY WHAT? Well you can't beat the amazing downtown and Pacific views from this fabulous pad which is what sold the pair on this property. But nothing, and I mean nothing, about its design was a reflection of the personal taste or personalities of the owners – until now. How do you take a VERY Tuscan looking home and infuse it with a contemporary, masculine edge to better personify its occupants without a complete rebuild? Here’s how we did it…
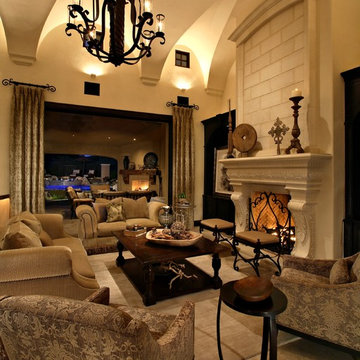
Pam Singleton/Image Photography
This is an example of a large mediterranean formal open plan living room in Phoenix with travertine flooring, a standard fireplace, white walls, a stone fireplace surround, no tv and beige floors.
This is an example of a large mediterranean formal open plan living room in Phoenix with travertine flooring, a standard fireplace, white walls, a stone fireplace surround, no tv and beige floors.
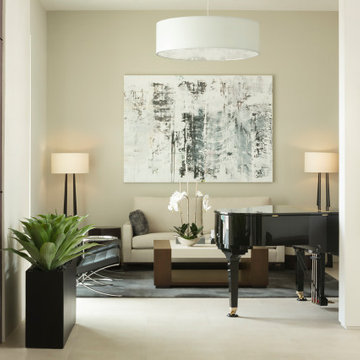
Tucked off the entry of this modernist residence is a formal parlor for music-making, reading, and basking in the glow of the morning Arizona sun.
Project Details // White Box No. 2
Architecture: Drewett Works
Builder: Argue Custom Homes
Interior Design: Ownby Design
Landscape Design (hardscape): Greey | Pickett
Landscape Design: Refined Gardens
Photographer: Jeff Zaruba
See more of this project here: https://www.drewettworks.com/white-box-no-2/
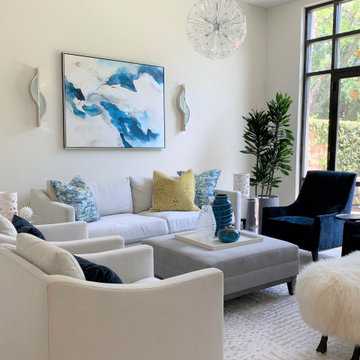
Clients who enlisted my services two years ago found a home they loved, but wanted to make sure that the newly acquired furniture would fit the space. They called on K Two Designs to work in the existing furniture as well as add new pieces. The whole house was given a fresh coat of white paint, and draperies and rugs were added to warm and soften the spaces.
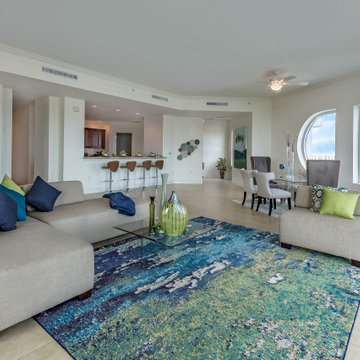
Living Room Art in a RIVO Modern Penthouse in Sarasota, Florida. Original Painting by Christina Cook Lee. Interior Design by Doshia Wagner of NonStop Staging. Photography by Christina Cook Lee.
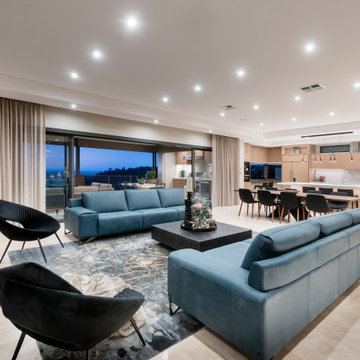
Furniture by Merlino Furniture; Rug by Jenny Jones Rugs; Accessories by Furniture Gallery; Cabinetry Facings - Briggs Biscotti Veneer; Flooring - Alabastino (Asciano) by Milano Stone; Walls - Dulux Grand Piano; window Treatments - Beachside Blinds.
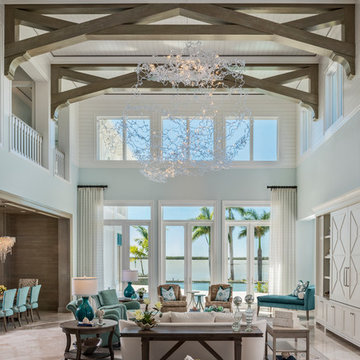
Amber Frederiksen Photography
Design ideas for a large classic formal open plan living room in Other with blue walls, travertine flooring, a built-in media unit, beige floors and feature lighting.
Design ideas for a large classic formal open plan living room in Other with blue walls, travertine flooring, a built-in media unit, beige floors and feature lighting.
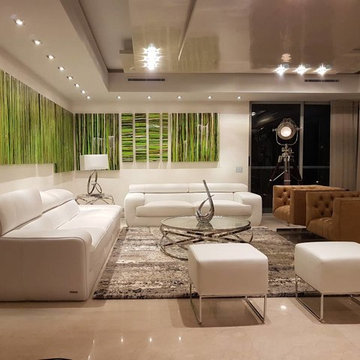
Design ideas for a large modern formal mezzanine living room in Miami with travertine flooring, beige floors, white walls, no fireplace and no tv.
Living Space with Travertine Flooring Ideas and Designs
8



