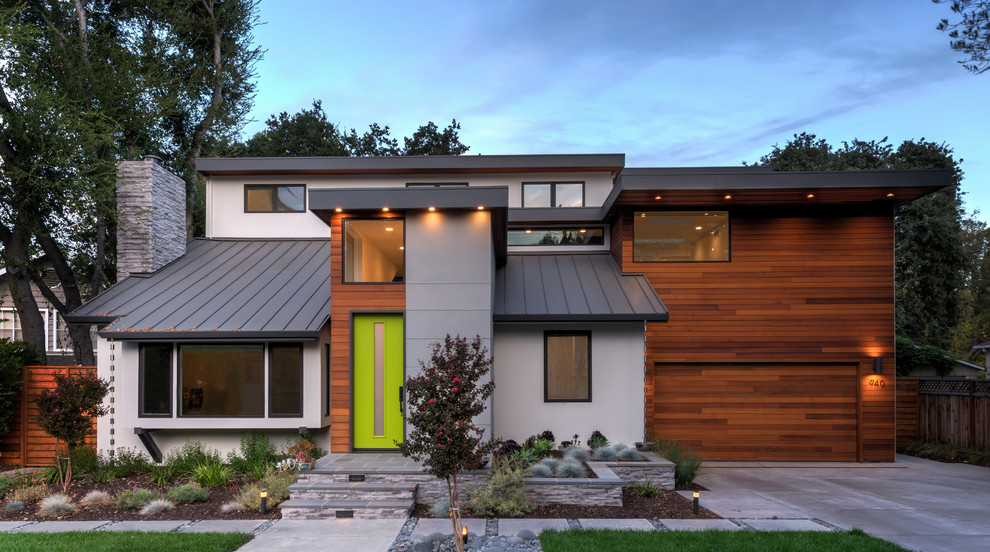
Lundy Lane, Los Altos
Contemporary House Exterior, San Francisco
The front entry includes geometric colored concrete paving that compliments modern architecture, plantings of drought-tolerant ornamental bunch grasses and succulents, vertical elements to draw the eye upward
(Photography by Peter Giles)

Gutter and facia match roof color