Luxury Cloakroom Ideas and Designs
Refine by:
Budget
Sort by:Popular Today
141 - 160 of 3,454 photos
Item 1 of 3
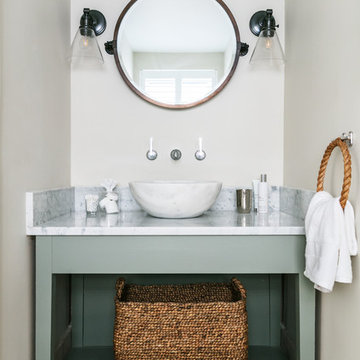
Design ideas for an expansive nautical cloakroom in London with freestanding cabinets, green cabinets, a vessel sink and grey floors.

This Art Deco transitional living room with custom, geometric vanity and cobalt blue walls and glass vessel sink.
Photo of a medium sized traditional cloakroom in Orange County with raised-panel cabinets, medium wood cabinets, multi-coloured tiles, mosaic tiles, blue walls, ceramic flooring, a vessel sink, concrete worktops and white floors.
Photo of a medium sized traditional cloakroom in Orange County with raised-panel cabinets, medium wood cabinets, multi-coloured tiles, mosaic tiles, blue walls, ceramic flooring, a vessel sink, concrete worktops and white floors.
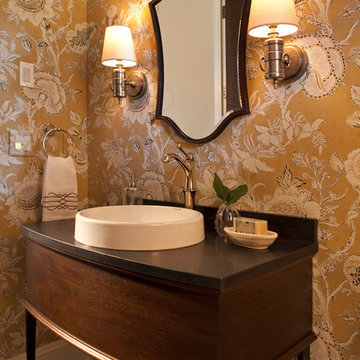
Interior Design: Vivid Interior
Builder: Hendel Homes
Photography: LandMark Photography
Small traditional cloakroom in Minneapolis with a built-in sink, dark wood cabinets, granite worktops, a one-piece toilet, multi-coloured walls and dark hardwood flooring.
Small traditional cloakroom in Minneapolis with a built-in sink, dark wood cabinets, granite worktops, a one-piece toilet, multi-coloured walls and dark hardwood flooring.

Powder room with wainscoting and full of color. Walnut wood vanity, blue wainscoting gold mirror and lighting. Hardwood floors throughout refinished to match the home.

This is an example of a small contemporary cloakroom in Sacramento with grey cabinets, a one-piece toilet, grey tiles, white walls, a submerged sink, engineered stone worktops, beige floors, green worktops, a floating vanity unit and exposed beams.

We always say that a powder room is the “gift” you give to the guests in your home; a special detail here and there, a touch of color added, and the space becomes a delight! This custom beauty, completed in January 2020, was carefully crafted through many construction drawings and meetings.
We intentionally created a shallower depth along both sides of the sink area in order to accommodate the location of the door openings. (The right side of the image leads to the foyer, while the left leads to a closet water closet room.) We even had the casing/trim applied after the countertop was installed in order to bring the marble in one piece! Setting the height of the wall faucet and wall outlet for the exposed P-Trap meant careful calculation and precise templating along the way, with plenty of interior construction drawings. But for such detail, it was well worth it.
From the book-matched miter on our black and white marble, to the wall mounted faucet in matte black, each design element is chosen to play off of the stacked metallic wall tile and scones. Our homeowners were thrilled with the results, and we think their guests are too!
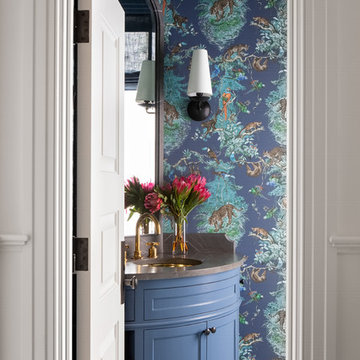
Austin Victorian by Chango & Co.
Architectural Advisement & Interior Design by Chango & Co.
Architecture by William Hablinski
Construction by J Pinnelli Co.
Photography by Sarah Elliott

Doyle Coffin Architecture + George Ross, Photographer
Photo of a large farmhouse cloakroom in Bridgeport with freestanding cabinets, distressed cabinets, a two-piece toilet, white walls, medium hardwood flooring, a submerged sink, marble worktops, brown floors and white worktops.
Photo of a large farmhouse cloakroom in Bridgeport with freestanding cabinets, distressed cabinets, a two-piece toilet, white walls, medium hardwood flooring, a submerged sink, marble worktops, brown floors and white worktops.

Guest Bathroom
Photo of a medium sized contemporary cloakroom in Other with flat-panel cabinets, beige walls, marble flooring, a built-in sink, solid surface worktops, beige floors, white worktops and grey cabinets.
Photo of a medium sized contemporary cloakroom in Other with flat-panel cabinets, beige walls, marble flooring, a built-in sink, solid surface worktops, beige floors, white worktops and grey cabinets.
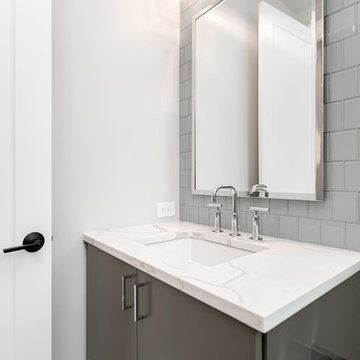
Full backsplash tile wall in powder room.
This is an example of a medium sized contemporary cloakroom in Seattle with flat-panel cabinets, grey cabinets, grey tiles, glass tiles, grey walls, a submerged sink, engineered stone worktops and white worktops.
This is an example of a medium sized contemporary cloakroom in Seattle with flat-panel cabinets, grey cabinets, grey tiles, glass tiles, grey walls, a submerged sink, engineered stone worktops and white worktops.
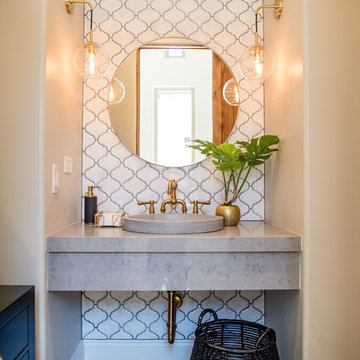
Eclectic Powder Bath with custom concrete sink, floating vanity, mosaic tile and brass accents | Red Egg Design Group| Courtney Lively Photography
Medium sized bohemian cloakroom in Phoenix with white tiles, ceramic tiles, grey walls, medium hardwood flooring, a vessel sink, engineered stone worktops and grey worktops.
Medium sized bohemian cloakroom in Phoenix with white tiles, ceramic tiles, grey walls, medium hardwood flooring, a vessel sink, engineered stone worktops and grey worktops.

Tripp Smith Photography
Photo of a medium sized classic cloakroom in Charleston with shaker cabinets, medium wood cabinets, beige walls, a submerged sink, marble worktops, beige worktops and medium hardwood flooring.
Photo of a medium sized classic cloakroom in Charleston with shaker cabinets, medium wood cabinets, beige walls, a submerged sink, marble worktops, beige worktops and medium hardwood flooring.

We are crazy about the vaulted ceiling, custom chandelier, marble floor, and custom vanity just to name a few of our favorite architectural design elements.
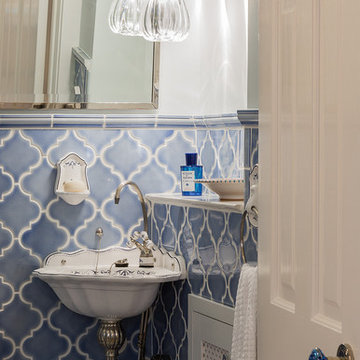
Design ideas for a small victorian cloakroom in Boston with blue tiles, ceramic tiles, white walls and a wall-mounted sink.

The powder room adds a bit of 'wow factor' with the custom designed cherry red laquered vanity. An LED light strip is recessed into the under side of the vanity to highlight the natural stone floor. The backsplash feature wall is a mosaic of various white and gray stones from Artistic Tile

This is an example of a small modern cloakroom in Boston with a wall-mounted sink, flat-panel cabinets, dark wood cabinets, a one-piece toilet, grey tiles, stone tiles, grey walls and limestone flooring.

The powder bath is the perfect place to showcase a bold style and really make a statement. Channeling the best of Hollywood we went dark and glam in this space. Polished black marble flooring provides a stunning contrast to the Sanded Damask Mirror tiles that flank the surrounding walls. No other vanity could possibly suit this space quite like the Miami from Devon & Devon in black lacquer. Above the vanity we selected the Beauty Mirror (also from Devon & Devon) with rich detailed sconces from Kallista.
Cabochon Surfaces & Fixtures
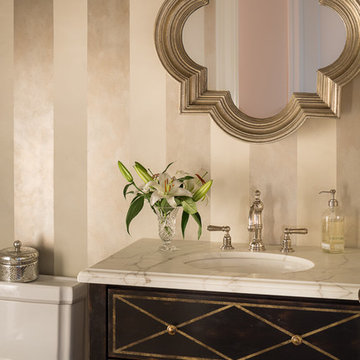
Main Powder room. Custom hand painted metallic stripes. Traditional French styles. Hand painted vanity. Atherton, CA.
Photo Credit: Scott Hargis
Photo of a classic cloakroom in San Francisco.
Photo of a classic cloakroom in San Francisco.
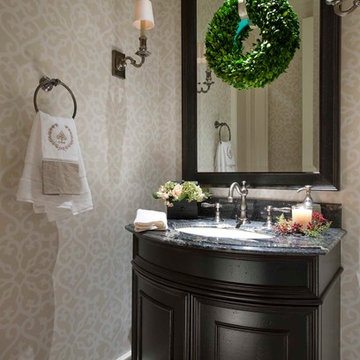
Photo of a medium sized traditional cloakroom in Dallas with a submerged sink, freestanding cabinets, dark wood cabinets, marble worktops, dark hardwood flooring and brown floors.

This sweet little bath is tucked into the hallway niche like a small jewel. Between the marble vanity, gray wainscot and gold chandelier this powder room is perfection.
Luxury Cloakroom Ideas and Designs
8