Luxury Conservatory with Medium Hardwood Flooring Ideas and Designs
Refine by:
Budget
Sort by:Popular Today
161 - 180 of 194 photos
Item 1 of 3
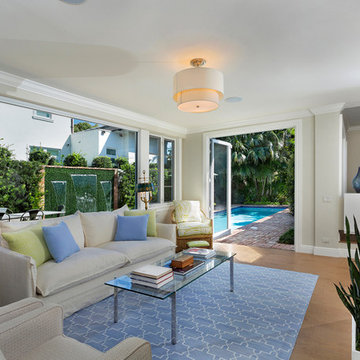
Family Room
Medium sized classic conservatory in Other with medium hardwood flooring, a standard ceiling, brown floors, a standard fireplace and a concrete fireplace surround.
Medium sized classic conservatory in Other with medium hardwood flooring, a standard ceiling, brown floors, a standard fireplace and a concrete fireplace surround.
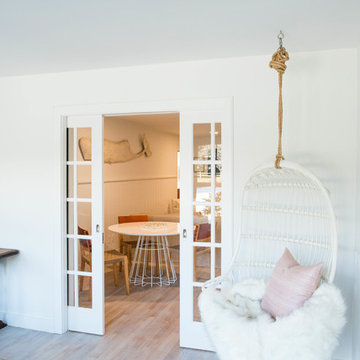
This is an example of a medium sized coastal conservatory in Boston with medium hardwood flooring, no fireplace, a standard ceiling and beige floors.

Traditional design with a modern twist, this ingenious layout links a light-filled multi-functional basement room with an upper orangery. Folding doors to the lower rooms open onto sunken courtyards. The lower room and rooflights link to the main conservatory via a spiral staircase.
Vale Paint Colour- Exterior : Carbon, Interior : Portland
Size- 4.1m x 5.9m (Ground Floor), 11m x 7.5m (Basement Level)
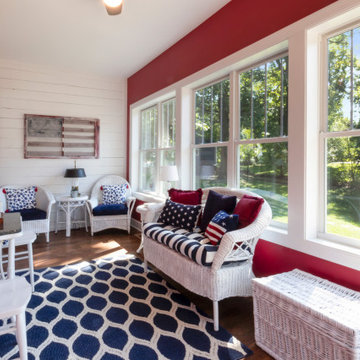
This quaint little cottage on Delavan Lake was stripped down, lifted up and totally transformed.
Photo of an expansive coastal conservatory in Milwaukee with medium hardwood flooring, a standard ceiling and brown floors.
Photo of an expansive coastal conservatory in Milwaukee with medium hardwood flooring, a standard ceiling and brown floors.
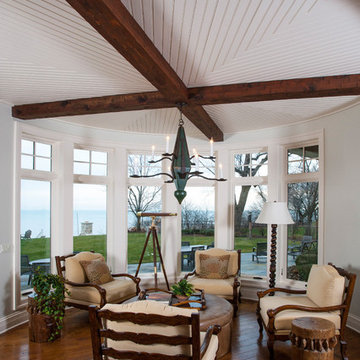
http://www.pickellbuilders.com. Photography by Linda Oyama Bryan. Circular Sitting Room with Bead Board and Beamed Ceiling Detail.
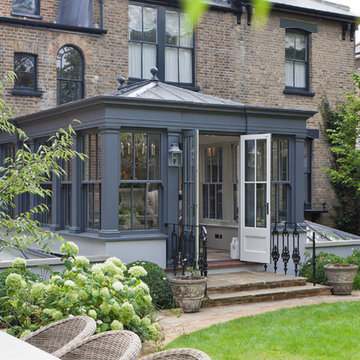
Traditional design with a modern twist, this ingenious layout links a light-filled multi-functional basement room with an upper orangery. Folding doors to the lower rooms open onto sunken courtyards. The lower room and rooflights link to the main conservatory via a spiral staircase.
Vale Paint Colour- Exterior : Carbon, Interior : Portland
Size- 4.1m x 5.9m (Ground Floor), 11m x 7.5m (Basement Level)
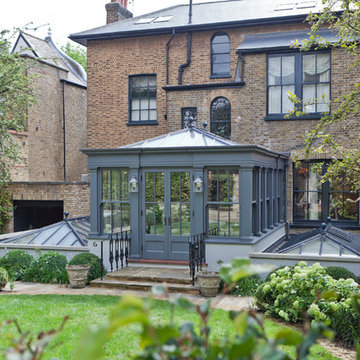
Traditional design with a modern twist, this ingenious layout links a light-filled multi-functional basement room with an upper orangery. Folding doors to the lower rooms open onto sunken courtyards. The lower room and rooflights link to the main conservatory via a spiral staircase.
Vale Paint Colour- Exterior : Carbon, Interior : Portland
Size- 4.1m x 5.9m (Ground Floor), 11m x 7.5m (Basement Level)
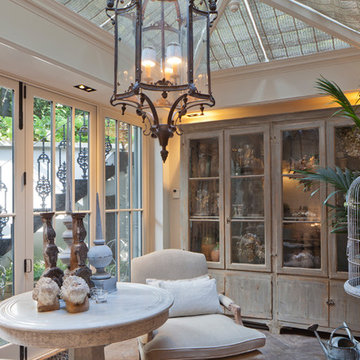
Traditional design with a modern twist, this ingenious layout links a light-filled multi-functional basement room with an upper orangery. Folding doors to the lower rooms open onto sunken courtyards. The lower room and rooflights link to the main conservatory via a spiral staircase.
Vale Paint Colour- Exterior : Carbon, Interior : Portland
Size- 4.1m x 5.9m (Ground Floor), 11m x 7.5m (Basement Level)
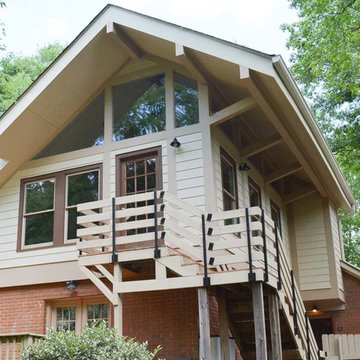
Rear shot showing the glass work under the structural ridge beam.
Photo of a medium sized eclectic conservatory in Atlanta with medium hardwood flooring and a skylight.
Photo of a medium sized eclectic conservatory in Atlanta with medium hardwood flooring and a skylight.
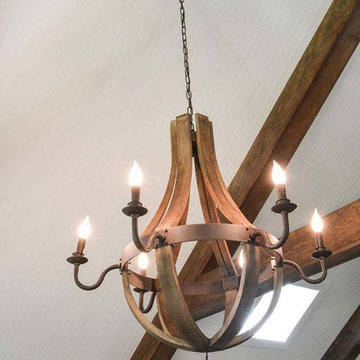
Medium sized bohemian conservatory in Atlanta with medium hardwood flooring and a skylight.
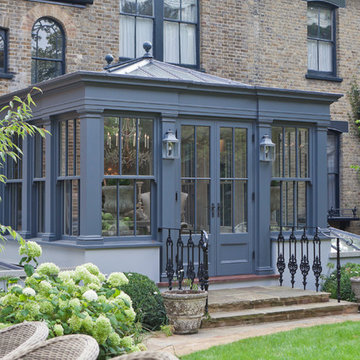
Traditional design with a modern twist, this ingenious layout links a light-filled multi-functional basement room with an upper orangery. Folding doors to the lower rooms open onto sunken courtyards. The lower room and rooflights link to the main conservatory via a spiral staircase.
Vale Paint Colour- Exterior : Carbon, Interior : Portland
Size- 4.1m x 5.9m (Ground Floor), 11m x 7.5m (Basement Level)
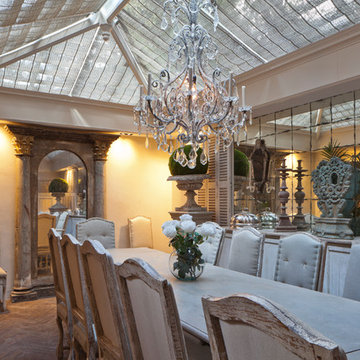
Traditional design with a modern twist, this ingenious layout links a light-filled multi-functional basement room with an upper orangery. Folding doors to the lower rooms open onto sunken courtyards. The lower room and rooflights link to the main conservatory via a spiral staircase.
Vale Paint Colour- Exterior : Carbon, Interior : Portland
Size- 4.1m x 5.9m (Ground Floor), 11m x 7.5m (Basement Level)
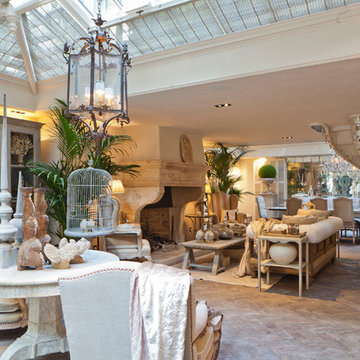
Traditional design with a modern twist, this ingenious layout links a light-filled multi-functional basement room with an upper orangery. Folding doors to the lower rooms open onto sunken courtyards. The lower room and rooflights link to the main conservatory via a spiral staircase.
Vale Paint Colour- Exterior : Carbon, Interior : Portland
Size- 4.1m x 5.9m (Ground Floor), 11m x 7.5m (Basement Level)
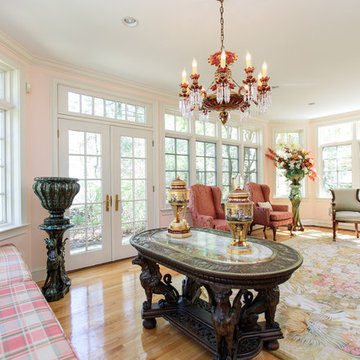
http://211westerlyroad.com/
Introducing a distinctive residence in the coveted Weston Estate's neighborhood. A striking antique mirrored fireplace wall accents the majestic family room. The European elegance of the custom millwork in the entertainment sized dining room accents the recently renovated designer kitchen. Decorative French doors overlook the tiered granite and stone terrace leading to a resort-quality pool, outdoor fireplace, wading pool and hot tub. The library's rich wood paneling, an enchanting music room and first floor bedroom guest suite complete the main floor. The grande master suite has a palatial dressing room, private office and luxurious spa-like bathroom. The mud room is equipped with a dumbwaiter for your convenience. The walk-out entertainment level includes a state-of-the-art home theatre, wine cellar and billiards room that leads to a covered terrace. A semi-circular driveway and gated grounds complete the landscape for the ultimate definition of luxurious living.
Eric Barry Photography
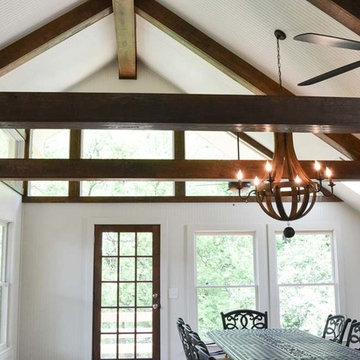
15' ceilings and built-up beams give this space an almost church-like feeling.
Medium sized eclectic conservatory in Atlanta with medium hardwood flooring and a skylight.
Medium sized eclectic conservatory in Atlanta with medium hardwood flooring and a skylight.
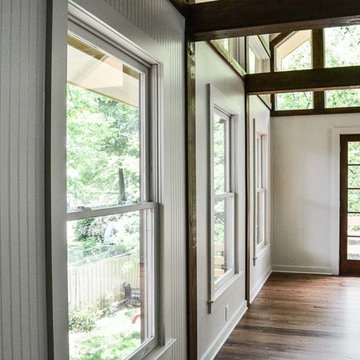
The glass transoms are unusually sized and allow for a great deal of light into this space.
Photo of a medium sized bohemian conservatory in Atlanta with medium hardwood flooring and a skylight.
Photo of a medium sized bohemian conservatory in Atlanta with medium hardwood flooring and a skylight.
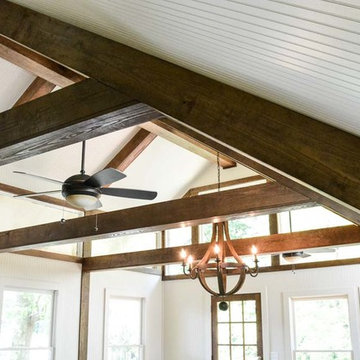
View of the glass and beams in this space.
Photo of a medium sized eclectic conservatory in Atlanta with medium hardwood flooring and a skylight.
Photo of a medium sized eclectic conservatory in Atlanta with medium hardwood flooring and a skylight.
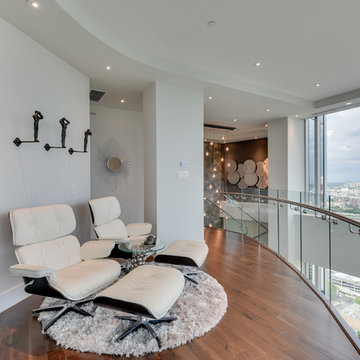
Alex Cote
Photo of an expansive contemporary conservatory in Calgary with medium hardwood flooring, no fireplace and a standard ceiling.
Photo of an expansive contemporary conservatory in Calgary with medium hardwood flooring, no fireplace and a standard ceiling.
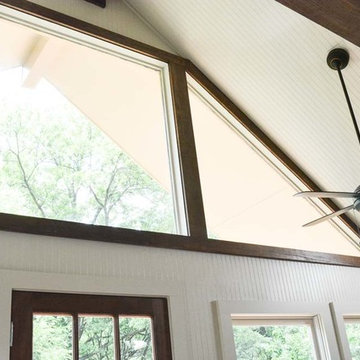
Detail shot of the ceiling and beam work.
Photo of a medium sized bohemian conservatory in Atlanta with medium hardwood flooring and a skylight.
Photo of a medium sized bohemian conservatory in Atlanta with medium hardwood flooring and a skylight.
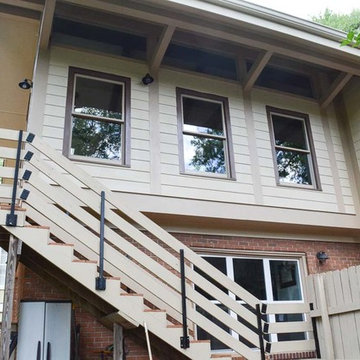
A major challenge of the project was keeping the large roof overhang structurally sound.
Medium sized bohemian conservatory in Atlanta with medium hardwood flooring and a skylight.
Medium sized bohemian conservatory in Atlanta with medium hardwood flooring and a skylight.
Luxury Conservatory with Medium Hardwood Flooring Ideas and Designs
9