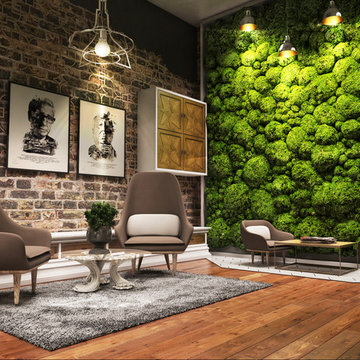Luxury Conservatory with Medium Hardwood Flooring Ideas and Designs
Refine by:
Budget
Sort by:Popular Today
81 - 100 of 194 photos
Item 1 of 3
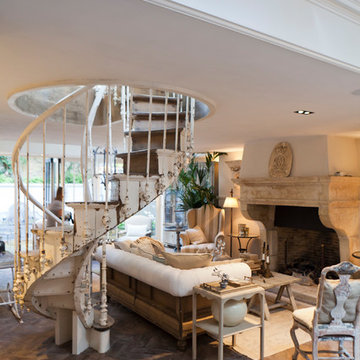
Traditional design with a modern twist, this ingenious layout links a light-filled multi-functional basement room with an upper orangery. Folding doors to the lower rooms open onto sunken courtyards. The lower room and rooflights link to the main conservatory via a spiral staircase.
Vale Paint Colour- Exterior : Carbon, Interior : Portland
Size- 4.1m x 5.9m (Ground Floor), 11m x 7.5m (Basement Level)
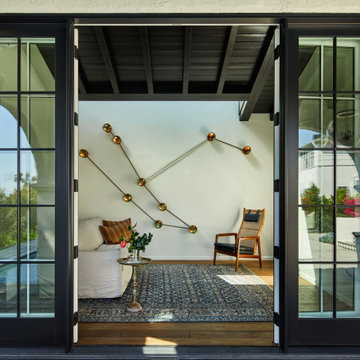
Pool house with Constellation light fixture by Jane Hallworth
Medium sized mediterranean conservatory in Los Angeles with medium hardwood flooring and brown floors.
Medium sized mediterranean conservatory in Los Angeles with medium hardwood flooring and brown floors.
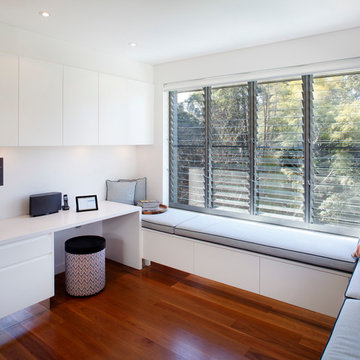
Eliot Cohen
This is an example of a large modern conservatory in Sydney with medium hardwood flooring.
This is an example of a large modern conservatory in Sydney with medium hardwood flooring.
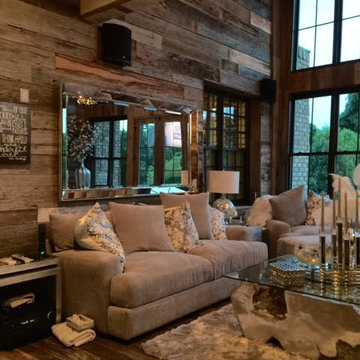
Inspiration for a large contemporary conservatory in Nashville with medium hardwood flooring, no fireplace, a standard ceiling and brown floors.
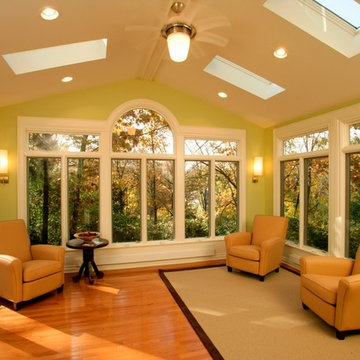
This room was a 20 year old deck and is now an award winning room addition in Bloomfield Hills.
Photo by Dave Freers Photography
Inspiration for a medium sized contemporary conservatory in Detroit with medium hardwood flooring, a skylight and no fireplace.
Inspiration for a medium sized contemporary conservatory in Detroit with medium hardwood flooring, a skylight and no fireplace.
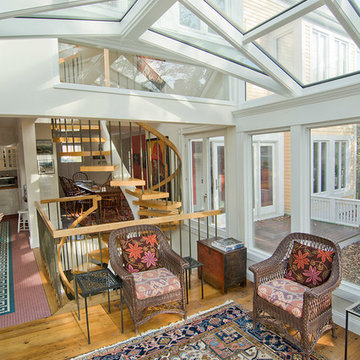
This contemporary conservatory is located just off of historic Harvard Square in Cambridge, Massachusetts. The stately home featured many classic exterior details and was located in the heart of the famous district, so Sunspace worked closely with the owners and their architect to design a space that would blend with the existing home and ultimately be approved for construction by the Cambridge Historical Commission.
The project began with the removal of an old greenhouse structure which had outlived its usefulness. The removal of the greenhouse gave the owners the perfect opportunity substantially upgrade the space. Sunspace opened the wall between the conservatory and the existing home to allow natural light to penetrate the building. We used Marvin windows and doors to help create the look we needed for the exterior, thereby creating a seamless blend between the existing and new construction.
The clients requested a space that would be comfortable year-round, so the use of energy efficient doors and windows as well as high performance roof glass was critically important. We chose a PPG Solar Ban 70 XL treatment and added Argon glass. The efficiency of the roof glass and the Marvin windows allowed us to provide an economical approach to the client’s heating and air conditioning needs.
The final result saw the transformation of an outdated space and into a historically appropriate custom glass space which allows for beautiful, natural light to enter the home. The clients now use this space every day.
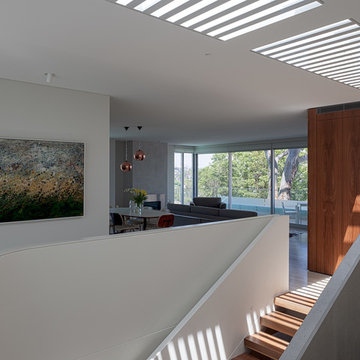
Photo of a large contemporary conservatory in Sydney with medium hardwood flooring and a skylight.
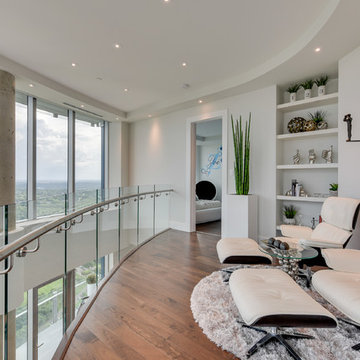
Alex Cote
Photo of an expansive contemporary conservatory in Calgary with medium hardwood flooring, no fireplace and a standard ceiling.
Photo of an expansive contemporary conservatory in Calgary with medium hardwood flooring, no fireplace and a standard ceiling.
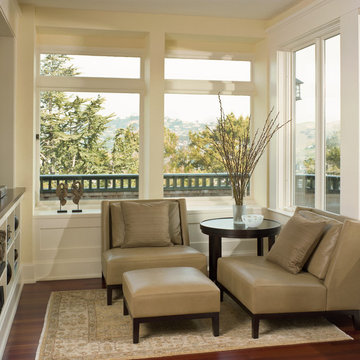
This Sitting Area is adjacent to the Dining Room and has creamy painted custom cabinetry with mahogany tops.
Chairs and ottoman: Latin Chair by Christian Liagre
Leather: Holly Hunt Leathers
Rug: Emmett Eiland Rugs, Berkeley, California
Mark Schwartz Photography
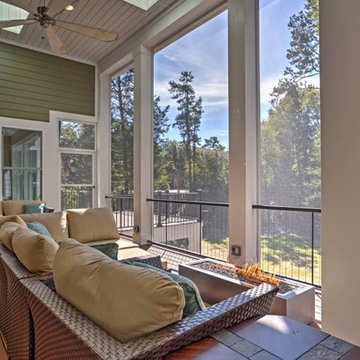
screened porch/ balcony
This is an example of an expansive coastal conservatory in Orlando with medium hardwood flooring and a skylight.
This is an example of an expansive coastal conservatory in Orlando with medium hardwood flooring and a skylight.
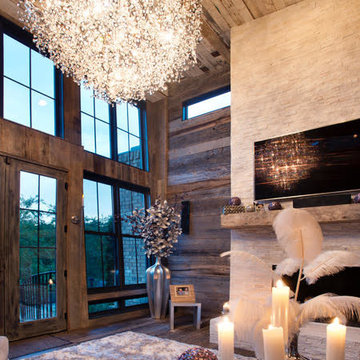
This is an example of a large contemporary conservatory in Nashville with medium hardwood flooring, no fireplace, a standard ceiling and brown floors.
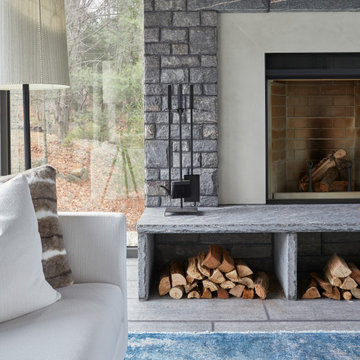
Stone fireplace flanked by floor to ceiling windows, vaulted ceilings, with comfortable and cozy furnishings.
Design ideas for a large contemporary conservatory in Other with medium hardwood flooring, a standard fireplace, a stone fireplace surround and brown floors.
Design ideas for a large contemporary conservatory in Other with medium hardwood flooring, a standard fireplace, a stone fireplace surround and brown floors.
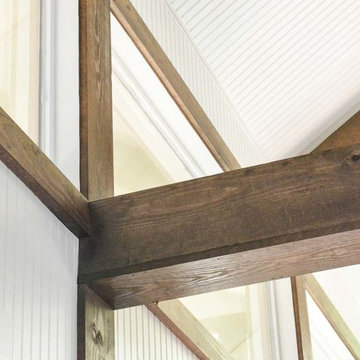
Detail show of the exposed beam.
Inspiration for a medium sized bohemian conservatory in Atlanta with medium hardwood flooring and a skylight.
Inspiration for a medium sized bohemian conservatory in Atlanta with medium hardwood flooring and a skylight.
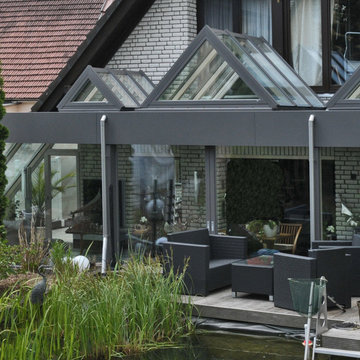
Design ideas for a medium sized modern conservatory in Dortmund with medium hardwood flooring, no fireplace, a skylight and brown floors.
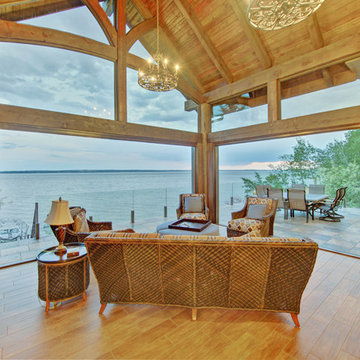
Large rustic conservatory in Calgary with medium hardwood flooring and a standard ceiling.
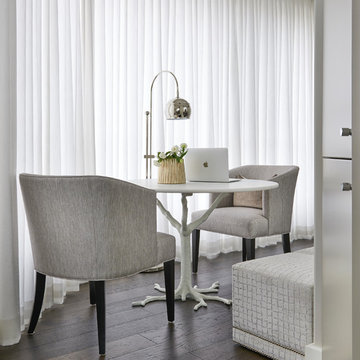
Photography: Stephani Buchman Photography
Cabinetry: Interior Woodcraft
Inspiration for a small traditional conservatory in Other with medium hardwood flooring, a two-sided fireplace, a stone fireplace surround and a standard ceiling.
Inspiration for a small traditional conservatory in Other with medium hardwood flooring, a two-sided fireplace, a stone fireplace surround and a standard ceiling.
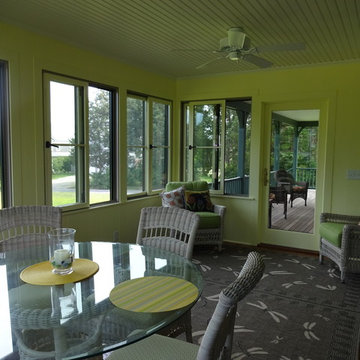
The summer cottage that once stood on this piece of lovely Nonquitt property was once owned by Louisa May Alcott, famous author of the classic novel, Little Women. Although a beloved piece of history was lost, we are proud to have replaced it with a gorgeous, classic new construction home.
This home features cedar shingles, hunter green trim, a GAF lifetime roofing system, Andersen windows, a wrap around porch, and a beautiful sunroom!
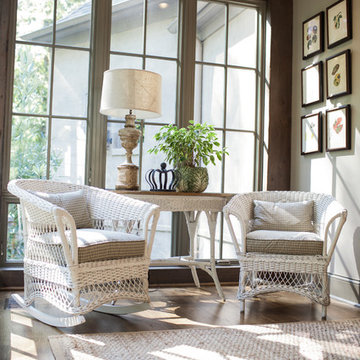
This elegant European style estate home lent itself to bringing the outside into the interior. Set in a beautiful private wooded lot much of the color palette was influenced by the native oak trees on site. The interior gave the nod to the natural setting, which elegantly resulted in custom features including exposed white oak timbered ceilings, reclaimed oak millwork followed by the natural lighting through expansive windows.
Jennifer Saltzman Photography
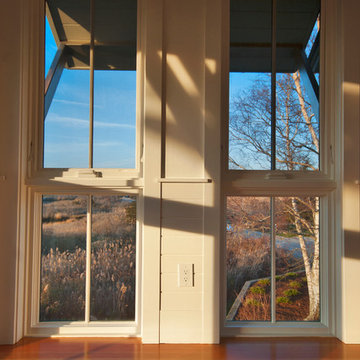
Tall House on Colonel Willie Cove
Westerly, RI
Interiors by Studio InSitu and Tricia Upton
Architectural Design by Tim Hess and Jeff Dearing for DSK Architects. Christian :anciaux project manager.
Builder: Gardner Woodwrights, Gene Ciccone project manager.
Structural Engineer: Simpson Gumpetz and Heger
Landscape Architects: Tupelo Gardens
photographs by Studio InSitu
On this coastal site subject to high winds and flooding, govermental review and permitting authorities overlap and combine to create some pret-ty tough weather of their own. On the relatively small footprint available for construction, this house was stacked in functional layers: Entry and kids' spaces are on the ground level. The Master Suite is tucked under the eaves (pried-open to distant views) on the third floor, and the middle level is wide-open from outside wall to outside wall for entertaining and sweeping views.
Luxury Conservatory with Medium Hardwood Flooring Ideas and Designs
5
