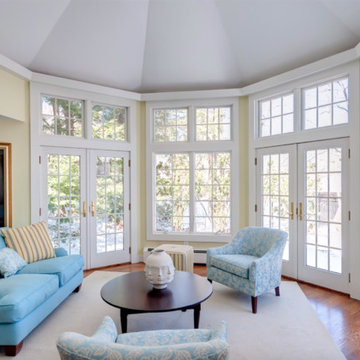Luxury Conservatory with Medium Hardwood Flooring Ideas and Designs
Refine by:
Budget
Sort by:Popular Today
61 - 80 of 194 photos
Item 1 of 3
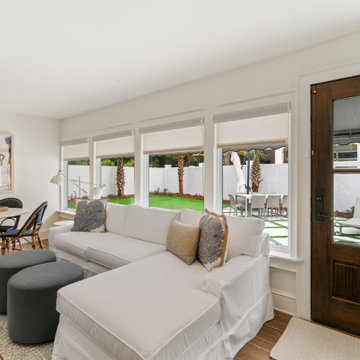
Located in Old Seagrove, FL, this 1980's beach house was is steps away from the beach and a short walk from Seaside Square. Working with local general contractor, Corestruction, the existing 3 bedroom and 3 bath house was completely remodeled. Additionally, 3 more bedrooms and bathrooms were constructed over the existing garage and kitchen, staying within the original footprint. This modern coastal design focused on maximizing light and creating a comfortable and inviting home to accommodate large families vacationing at the beach. The large backyard was completely overhauled, adding a pool, limestone pavers and turf, to create a relaxing outdoor living space.
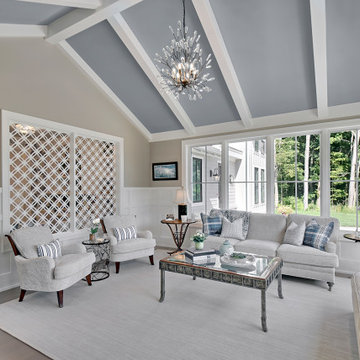
Our clients enjoy sweeping views of their Egypt Valley property from the sun room. As a divider to the wife’s home office, we utilized laser cut wood panels, in lieu of a window or curtain. Atop the STARK rug sits furniture from Theodore Alexander, Vanguard and Hickory Chair, with pillows by Pillows by Dezign.
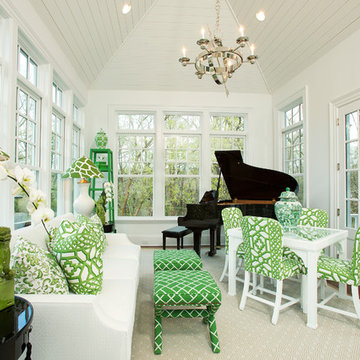
Side sunroom off of great room. Access to rear deck and back yard. 270 degrees of views
Photo of a medium sized nautical conservatory in DC Metro with medium hardwood flooring.
Photo of a medium sized nautical conservatory in DC Metro with medium hardwood flooring.
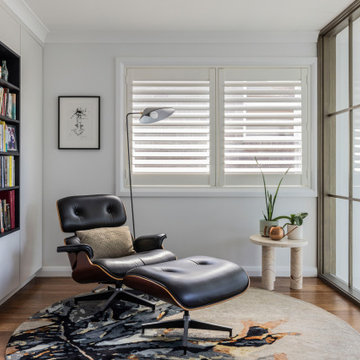
Library - Sometimes unexpected spaces emerge that are in between spaces and you need to resist the temptation to rationalise them away. The library is one and it is the most delightful space in the house. We designed a bookcase / storage unit with a central black rectangle and you can sit on the Eames chair on the circular hand made rug and look into the void or off into the garden.
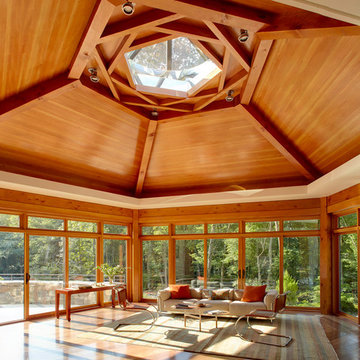
Photography by Michael Biondo Photography ; This stunning green, contemporary home designed to nestle into its steep Westport lot by Ann Sellars and Howard Lathrop of Sellars Lathrop Architects, is beautifully crafted by Domus Constructors. Tight insulation, photovoltaic and thermal solar panels, deep overhangs and Lowen triple pane windows earned builder, Chris Shea, an outstanding 25 HERS rating.
The interior boasts a magnificent free form radius staircase by New England Stair Company, which won a Special Focus Award, and the spectacular two-story library with steel catwalk (pictured) features a secret door to a spiral stair and cigar room. Other notable features include a glass walled wine room, a glass enclosed pentagon shaped sunroom and a Wetstyle tub in the spa bath.
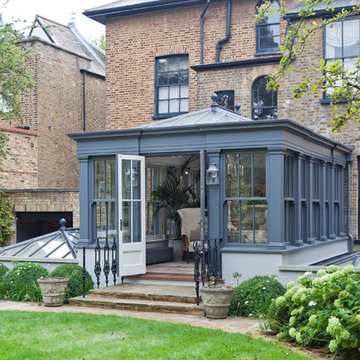
Traditional design with a modern twist, this ingenious layout links a light-filled multi-functional basement room with an upper orangery. Folding doors to the lower rooms open onto sunken courtyards. The lower room and rooflights link to the main conservatory via a spiral staircase.
Vale Paint Colour- Exterior : Carbon, Interior : Portland
Size- 4.1m x 5.9m (Ground Floor), 11m x 7.5m (Basement Level)
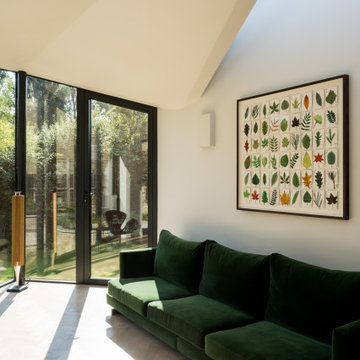
roof light
Photo of a medium sized contemporary conservatory in London with medium hardwood flooring, no fireplace, a skylight and brown floors.
Photo of a medium sized contemporary conservatory in London with medium hardwood flooring, no fireplace, a skylight and brown floors.
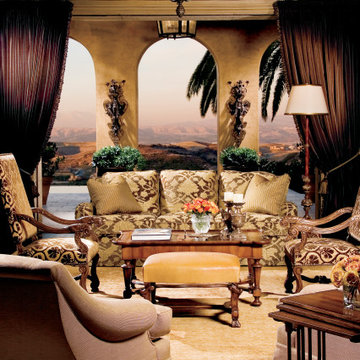
Wonderful outdoor indoor sitting space
This is an example of an expansive conservatory in Other with medium hardwood flooring, a standard fireplace, a stone fireplace surround and brown floors.
This is an example of an expansive conservatory in Other with medium hardwood flooring, a standard fireplace, a stone fireplace surround and brown floors.
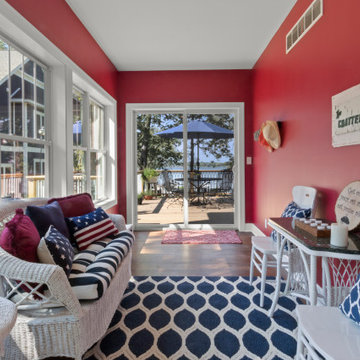
This quaint little cottage on Delavan Lake was stripped down, lifted up and totally transformed.
Inspiration for an expansive beach style conservatory in Milwaukee with a standard ceiling, brown floors and medium hardwood flooring.
Inspiration for an expansive beach style conservatory in Milwaukee with a standard ceiling, brown floors and medium hardwood flooring.
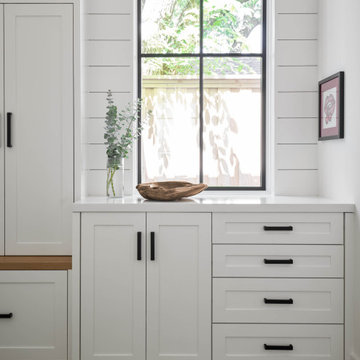
Large traditional conservatory in Dallas with medium hardwood flooring, a standard ceiling and brown floors.
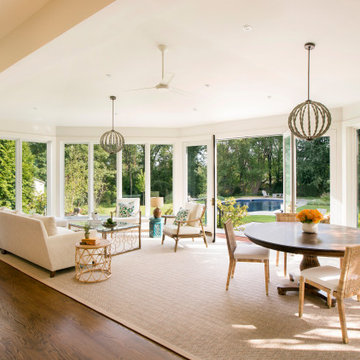
The sunroom addition opens full access to the kitchen creating an open floor plan to easily entertain.
Design ideas for an expansive traditional conservatory in New York with medium hardwood flooring, a standard ceiling and brown floors.
Design ideas for an expansive traditional conservatory in New York with medium hardwood flooring, a standard ceiling and brown floors.
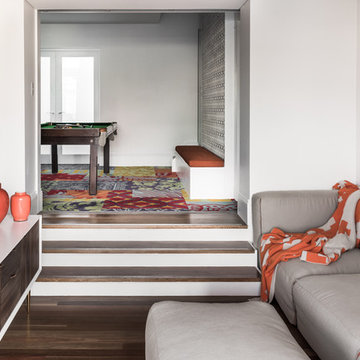
Photographs: Tom Blachford
Inspiration for a small contemporary conservatory in Sydney with medium hardwood flooring, a standard ceiling and multi-coloured floors.
Inspiration for a small contemporary conservatory in Sydney with medium hardwood flooring, a standard ceiling and multi-coloured floors.
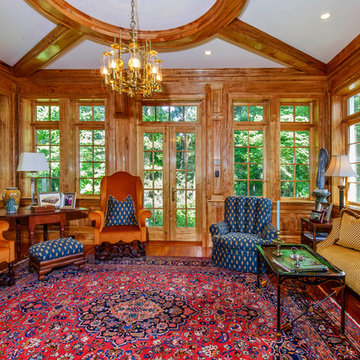
Inspiration for a medium sized classic conservatory in Other with medium hardwood flooring and a standard ceiling.
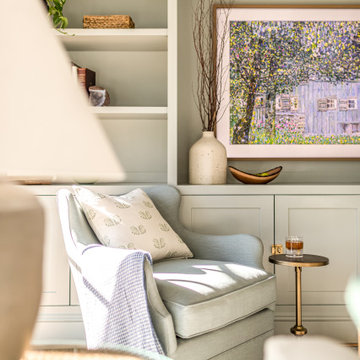
Long sunroom turned functional family gathering space with new wall of built ins, detailed millwork, ample comfortable seating, and game table/work from home area in Dover, MA.
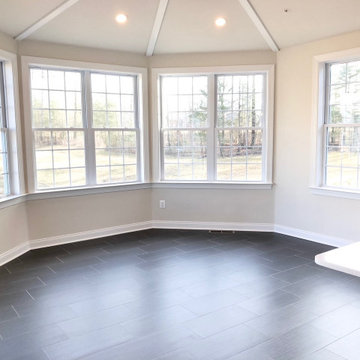
Naples Sun Room- New Construction-Ellsworth II/ Toll Brothers
This is an example of a large contemporary conservatory in DC Metro with medium hardwood flooring, a standard ceiling and grey floors.
This is an example of a large contemporary conservatory in DC Metro with medium hardwood flooring, a standard ceiling and grey floors.
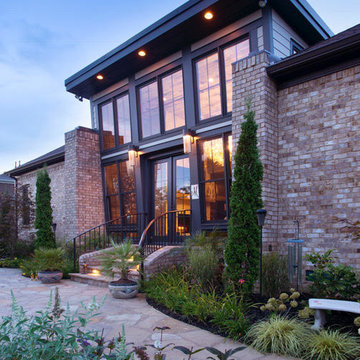
Large contemporary conservatory in Nashville with no fireplace, a standard ceiling, medium hardwood flooring and brown floors.
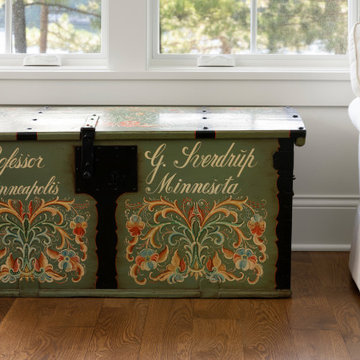
A chest passed down from their family that migrated from Norway generations ago is on proud display in the Sunroom of this northern Minnesota lake home.
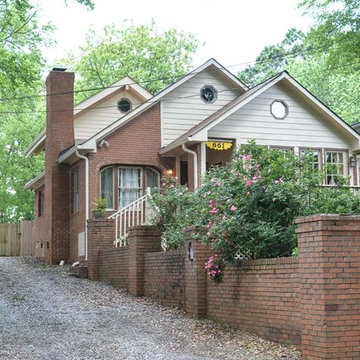
One of the challenges was mixing the new construction with the old, historic gable work. We matched the octagonal window to the existing conditions and cascaded the gables in a symmetric pattern.
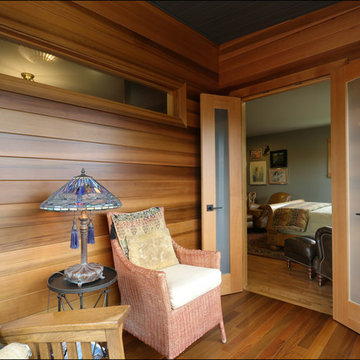
Sunroom with custom woodwork in clear cedar with IPE hardwood flooring - SE Portland Reed College neighborhood
Inspiration for a medium sized eclectic conservatory in Portland with medium hardwood flooring, a standard ceiling and brown floors.
Inspiration for a medium sized eclectic conservatory in Portland with medium hardwood flooring, a standard ceiling and brown floors.
Luxury Conservatory with Medium Hardwood Flooring Ideas and Designs
4
