Luxury Conservatory with Medium Hardwood Flooring Ideas and Designs
Refine by:
Budget
Sort by:Popular Today
101 - 120 of 194 photos
Item 1 of 3
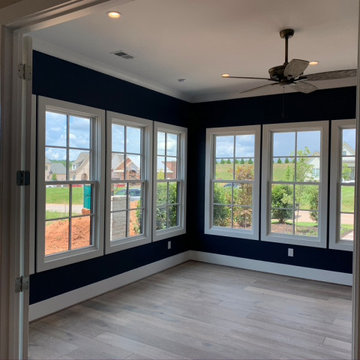
Fabulous sunroom in the beginning phases of installation.
This is an example of a medium sized traditional conservatory in Charlotte with medium hardwood flooring and brown floors.
This is an example of a medium sized traditional conservatory in Charlotte with medium hardwood flooring and brown floors.
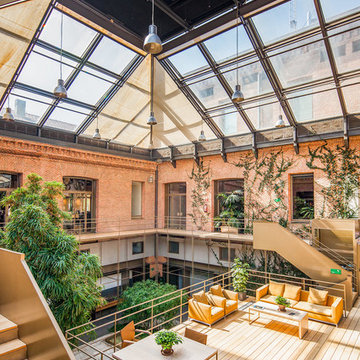
Xermán Peñalver - Luzestudio.es
Inspiration for an expansive urban conservatory in Madrid with medium hardwood flooring, no fireplace and a skylight.
Inspiration for an expansive urban conservatory in Madrid with medium hardwood flooring, no fireplace and a skylight.
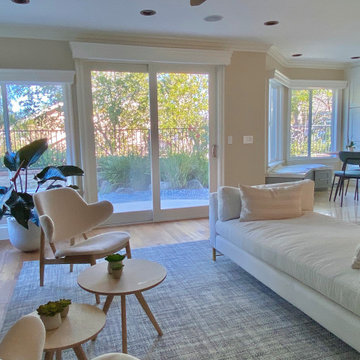
Large scandinavian conservatory in Orange County with medium hardwood flooring.
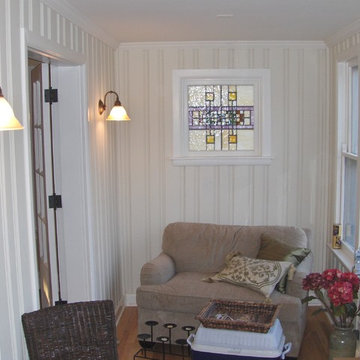
Sunroom updated as part of full house renovation in vintage Oak Park home.
Inspiration for a small conservatory in Chicago with medium hardwood flooring, no fireplace, a standard ceiling and brown floors.
Inspiration for a small conservatory in Chicago with medium hardwood flooring, no fireplace, a standard ceiling and brown floors.
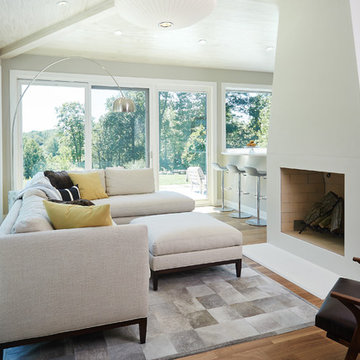
Sunroom
Design ideas for a large conservatory in Grand Rapids with medium hardwood flooring, a concrete fireplace surround, a standard ceiling and a standard fireplace.
Design ideas for a large conservatory in Grand Rapids with medium hardwood flooring, a concrete fireplace surround, a standard ceiling and a standard fireplace.
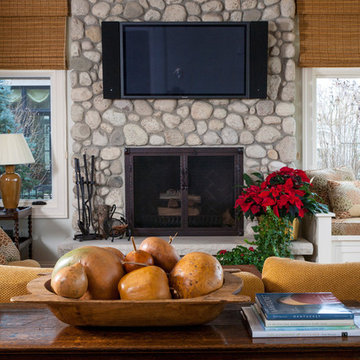
http://www.pickellbuilders.com. Photography by Linda Oyama Bryan. Sun Room with Built In Window Seat, Raised Hearth Stone Fireplace, and Bead Board and Distressed Beam Ceiling.
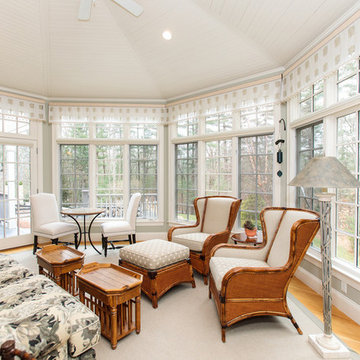
A grand foyer with a sweeping staircase sets the stage for the refined interior of this stunning shingle and stone Colonial. The perfect home for entertaining with formal living and dining rooms and a handsome paneled library. High ceilings, handcrafted millwork, gleaming hardwoods, and walls of windows enhance the open floor plan. Adjacent to the family room, the well-appointed kitchen opens to a breakfast room and leads to an octagonal, window-filled sun room. French doors access the deck and patio and overlook two acres of professionally landscaped grounds. The second floor has generous bedrooms and a versatile entertainment room that may work for in-laws or au-pair. The impressive master suite includes a fireplace, luxurious marble bath and large walk-in closet. The walk-out lower level includes something for everyone; a game room, family room, home theatre, fitness room, bedroom and full bath. Every room in this custom-built home enchants.
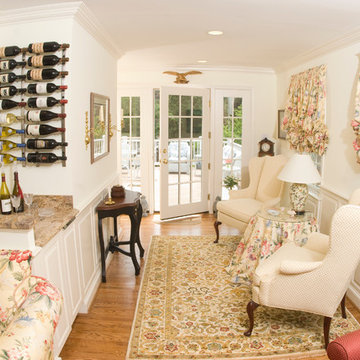
Small traditional conservatory in DC Metro with medium hardwood flooring, a standard ceiling and brown floors.
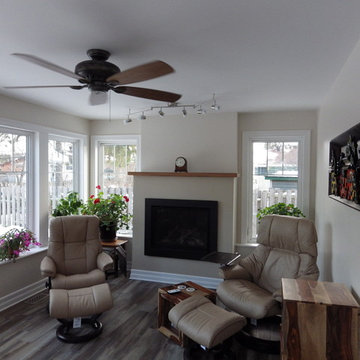
Beautiful 225 square foot sunroom addition overlooking mature rear yard garden.
Medium sized contemporary conservatory in Ottawa with a standard ceiling, medium hardwood flooring, no fireplace and brown floors.
Medium sized contemporary conservatory in Ottawa with a standard ceiling, medium hardwood flooring, no fireplace and brown floors.
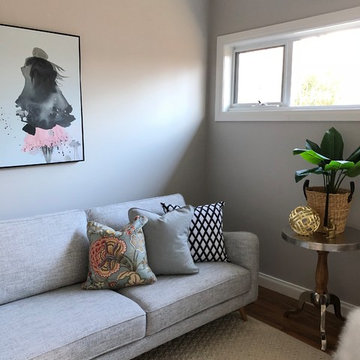
Nelson Interior Stylists
All images are of original works of property styling by Nelson Interior Stylists
This is an example of a small contemporary conservatory in Other with medium hardwood flooring.
This is an example of a small contemporary conservatory in Other with medium hardwood flooring.
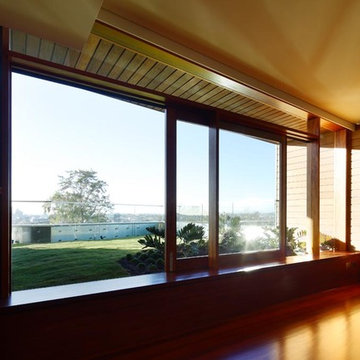
Rosalie House by KIRK is located in one of Brisbane’s most established inner city suburbs. This 5-bedroom family home sits on a hillside among the peaks and gullies that characterises the suburb of Paddington.
Rosalie House has a solid base that rises up as a 3-storey lightweight structure. The exterior is predominantly recycled Tallowwood weatherboard and pre-weathered zinc cladding – KIRK’s interpretation of the timber and tin tradition that is prevalent in the area.
Sun-shading and privacy is achieved with operable timber screens and external venetian blinds that sit in front of a bespoke timber window joinery.
The planning of the house is organised to address the views towards the city on the North-East and Mt Coot-tha on the South-West. The resulting building footprint provides private courtyards and landscaped terraces adjacent to the main living spaces.
The interior is an ensemble of Red Mahogany timber flooring and Jarrah timber panelling on backdrop of white plaster walls and white-set ceilings.
Environmental features of the house include solar hot water, 40,000L in-ground rainwater storage for landscape irrigation and low energy lighting.
Photo Credits: Scott Burrows
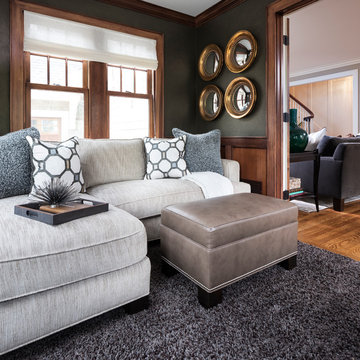
Landmark Photography
Medium sized classic conservatory in Minneapolis with medium hardwood flooring and no fireplace.
Medium sized classic conservatory in Minneapolis with medium hardwood flooring and no fireplace.
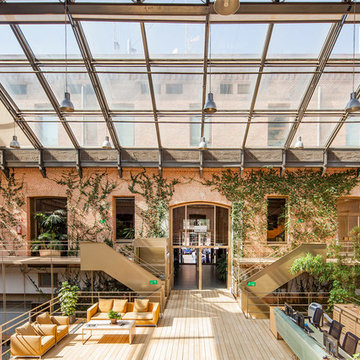
Xermán Peñalver - Luzestudio.es
Design ideas for an expansive industrial conservatory in Madrid with medium hardwood flooring, no fireplace and a skylight.
Design ideas for an expansive industrial conservatory in Madrid with medium hardwood flooring, no fireplace and a skylight.
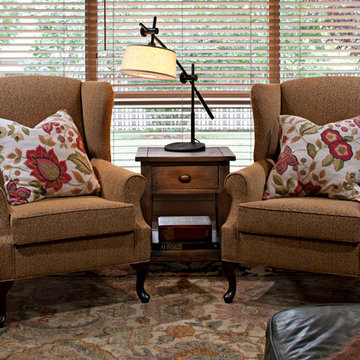
This garden-adjacent sunroom off the kitchen was transformed by moving the large rug from the living room into the space and recovering two wingback chairs from the upstairs office in a durable, dog-friendly commercial tweed. The two down-filled toss cushions in an exuberant tree-of-life print have zip-off covers for ease of cleaning and provide a bit of (literal) softness to the rather formal wingbacks. This is a great, light-filled space to sit and have a chat or read a book.
Photo by John Bilodeau
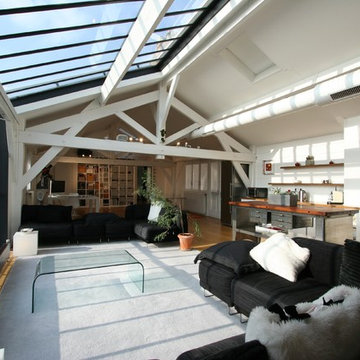
Gerard Romby
Large contemporary conservatory in Paris with medium hardwood flooring and a skylight.
Large contemporary conservatory in Paris with medium hardwood flooring and a skylight.
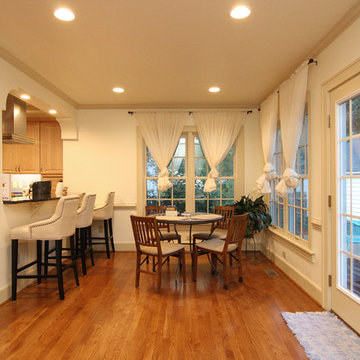
Photography: Joёlle Mclaughlin
Inspiration for an expansive traditional conservatory in Other with medium hardwood flooring and a standard ceiling.
Inspiration for an expansive traditional conservatory in Other with medium hardwood flooring and a standard ceiling.
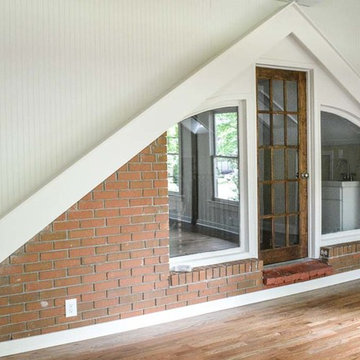
The old exterior brick work was saved and a new door installed.
This is an example of a medium sized bohemian conservatory in Atlanta with medium hardwood flooring and a skylight.
This is an example of a medium sized bohemian conservatory in Atlanta with medium hardwood flooring and a skylight.
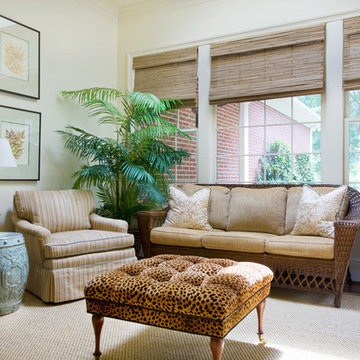
This cozy sun room is host to an eclectic mix. Dried fern botanicals matted in cream with simple frames adorn the ivory walls. Woven wood blinds add texture and warmth. Below the framed art are two chairs covered in a tan and aqua blue striped fabric with watery blue velvet as welt. A Visual Comfort floor lamp and aqua blue garden seat sit between the two chairs. Next to the antique ebony stained chest is a wicker sofa whose wheat colored chenille cushions and graphic floral pillows offer a soft touch. Sitting atop a sisal rug is a tufted ottoman covered in a cheetah patterned velvet with dark walnut legs.
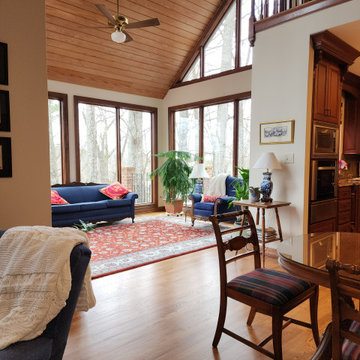
Come take a load off
Design ideas for an expansive modern conservatory in Other with medium hardwood flooring, a standard ceiling and brown floors.
Design ideas for an expansive modern conservatory in Other with medium hardwood flooring, a standard ceiling and brown floors.
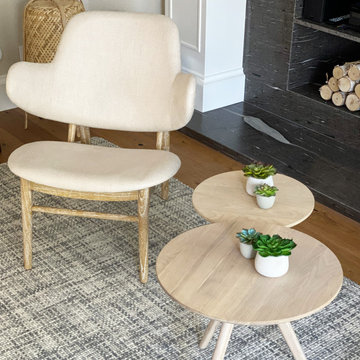
Photo of a large scandinavian conservatory in Orange County with medium hardwood flooring.
Luxury Conservatory with Medium Hardwood Flooring Ideas and Designs
6