Luxury Conservatory with Medium Hardwood Flooring Ideas and Designs
Refine by:
Budget
Sort by:Popular Today
41 - 60 of 194 photos
Item 1 of 3
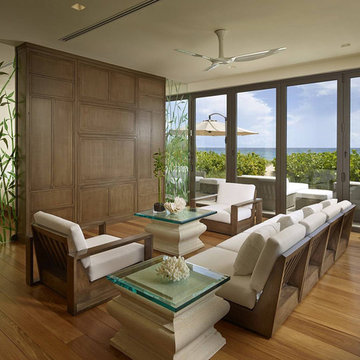
Exotic Asian-inspired Architecture Atlantic Ocean Manalapan Beach Ocean-to-Intracoastal
Atlantic Ocean Views
Modern Cabana House
Japanese Cabinetry & Furniture Amazon Tigerwood Floors
Custom Windows & Doors
Bamboo Wall Decor
Natural Sea Grapes
Chaise Lounge Chairs
Natural Dunes
Japanese Architecture Modern Award-winning Studio K Architects Pascal Liguori and son 561-320-3109 pascalliguoriandson.com
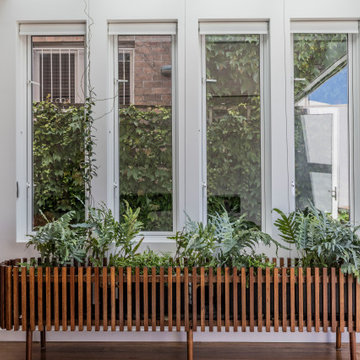
Curves and minimalism - The overall aesthetic concept was to introduce curves throughout the house while maintaining an overall minimalist design. This has the result of enhancing the delight of the curves while avoiding kitsch features.
North facing class conservatory - in the North East corner we designed a plant conservatory with a custom designed hardwood planter box in a future retro style. Skylights match windows and cables provide for the climbing vines.
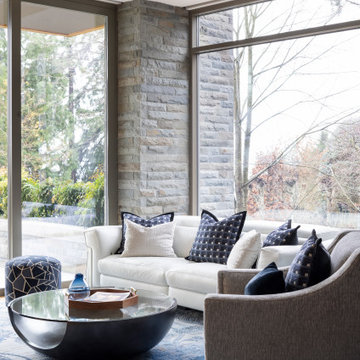
Design ideas for a small contemporary conservatory in Vancouver with medium hardwood flooring and orange floors.
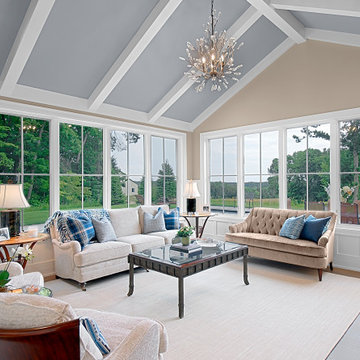
Ample windows and a beamed, vaulted ceiling create architectural interest with gorgeous natural light in this sunroom, with fabrics from Scalamandre featured on furniture and pillows.
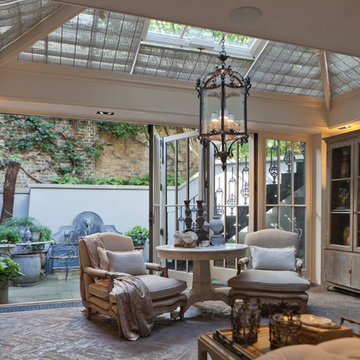
Traditional design with a modern twist, this ingenious layout links a light-filled multi-functional basement room with an upper orangery. Folding doors to the lower rooms open onto sunken courtyards. The lower room and rooflights link to the main conservatory via a spiral staircase.
Vale Paint Colour- Exterior : Carbon, Interior : Portland
Size- 4.1m x 5.9m (Ground Floor), 11m x 7.5m (Basement Level)
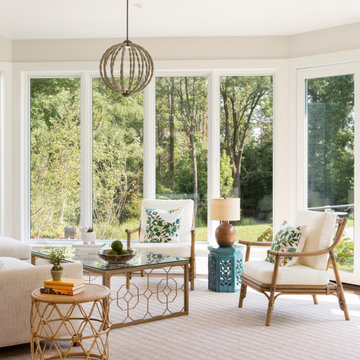
The sunroom addition was designed to be a quiet respite to enjoy the garden views.
This is an example of an expansive traditional conservatory in New York with medium hardwood flooring, a standard ceiling and brown floors.
This is an example of an expansive traditional conservatory in New York with medium hardwood flooring, a standard ceiling and brown floors.
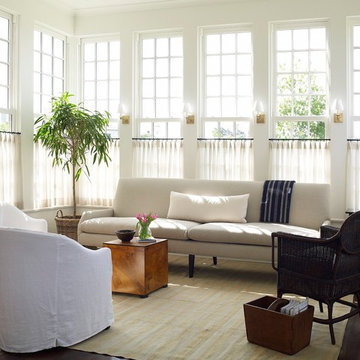
The kitchen opens to a sunroom. Wall to wall windows.
Inspiration for a large classic conservatory in Houston with medium hardwood flooring, a standard ceiling and brown floors.
Inspiration for a large classic conservatory in Houston with medium hardwood flooring, a standard ceiling and brown floors.
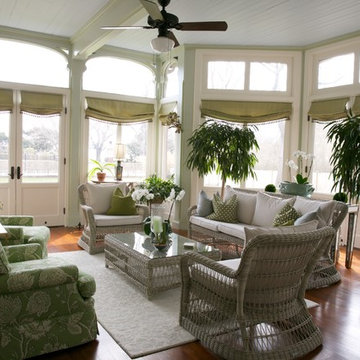
Cheryl Richards
Expansive traditional conservatory in Providence with medium hardwood flooring and a standard ceiling.
Expansive traditional conservatory in Providence with medium hardwood flooring and a standard ceiling.

WINNER: Silver Award – One-of-a-Kind Custom or Spec 4,001 – 5,000 sq ft, Best in American Living Awards, 2019
Affectionately called The Magnolia, a reference to the architect's Southern upbringing, this project was a grass roots exploration of farmhouse architecture. Located in Phoenix, Arizona’s idyllic Arcadia neighborhood, the home gives a nod to the area’s citrus orchard history.
Echoing the past while embracing current millennial design expectations, this just-complete speculative family home hosts four bedrooms, an office, open living with a separate “dirty kitchen”, and the Stone Bar. Positioned in the Northwestern portion of the site, the Stone Bar provides entertainment for the interior and exterior spaces. With retracting sliding glass doors and windows above the bar, the space opens up to provide a multipurpose playspace for kids and adults alike.
Nearly as eyecatching as the Camelback Mountain view is the stunning use of exposed beams, stone, and mill scale steel in this grass roots exploration of farmhouse architecture. White painted siding, white interior walls, and warm wood floors communicate a harmonious embrace in this soothing, family-friendly abode.
Project Details // The Magnolia House
Architecture: Drewett Works
Developer: Marc Development
Builder: Rafterhouse
Interior Design: Rafterhouse
Landscape Design: Refined Gardens
Photographer: ProVisuals Media
Awards
Silver Award – One-of-a-Kind Custom or Spec 4,001 – 5,000 sq ft, Best in American Living Awards, 2019
Featured In
“The Genteel Charm of Modern Farmhouse Architecture Inspired by Architect C.P. Drewett,” by Elise Glickman for Iconic Life, Nov 13, 2019
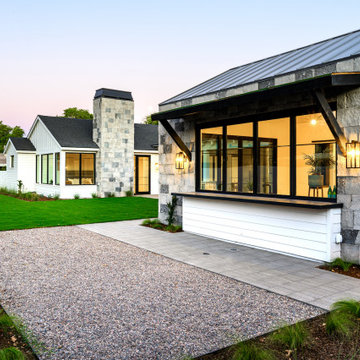
WINNER: Silver Award – One-of-a-Kind Custom or Spec 4,001 – 5,000 sq ft, Best in American Living Awards, 2019
Affectionately called The Magnolia, a reference to the architect's Southern upbringing, this project was a grass roots exploration of farmhouse architecture. Located in Phoenix, Arizona’s idyllic Arcadia neighborhood, the home gives a nod to the area’s citrus orchard history.
Echoing the past while embracing current millennial design expectations, this just-complete speculative family home hosts four bedrooms, an office, open living with a separate “dirty kitchen”, and the Stone Bar. Positioned in the Northwestern portion of the site, the Stone Bar provides entertainment for the interior and exterior spaces. With retracting sliding glass doors and windows above the bar, the space opens up to provide a multipurpose playspace for kids and adults alike.
Nearly as eyecatching as the Camelback Mountain view is the stunning use of exposed beams, stone, and mill scale steel in this grass roots exploration of farmhouse architecture. White painted siding, white interior walls, and warm wood floors communicate a harmonious embrace in this soothing, family-friendly abode.
Project Details // The Magnolia House
Architecture: Drewett Works
Developer: Marc Development
Builder: Rafterhouse
Interior Design: Rafterhouse
Landscape Design: Refined Gardens
Photographer: ProVisuals Media
Awards
Silver Award – One-of-a-Kind Custom or Spec 4,001 – 5,000 sq ft, Best in American Living Awards, 2019
Featured In
“The Genteel Charm of Modern Farmhouse Architecture Inspired by Architect C.P. Drewett,” by Elise Glickman for Iconic Life, Nov 13, 2019
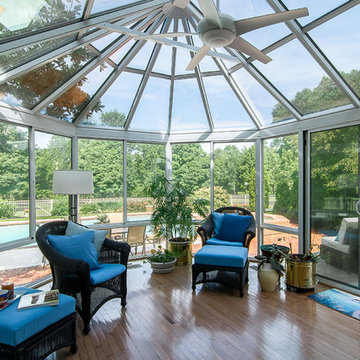
Fabulous sunroom, perfect for indoor/outdoor living, growing plants, reading a favorite book, or watching kids in the pool.
Large traditional conservatory in Louisville with medium hardwood flooring, a glass ceiling, no fireplace and brown floors.
Large traditional conservatory in Louisville with medium hardwood flooring, a glass ceiling, no fireplace and brown floors.
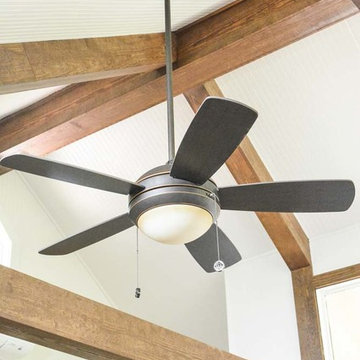
Detail work for the built-up beams and the trim around the structural ridge beam.
Inspiration for a medium sized bohemian conservatory in Atlanta with medium hardwood flooring and a skylight.
Inspiration for a medium sized bohemian conservatory in Atlanta with medium hardwood flooring and a skylight.
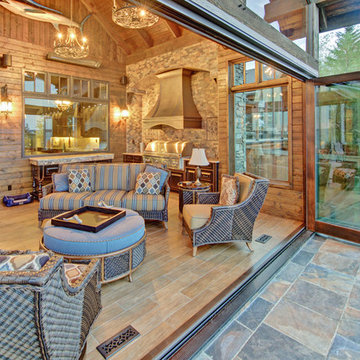
Inspiration for a large rustic conservatory in Calgary with medium hardwood flooring and a standard ceiling.
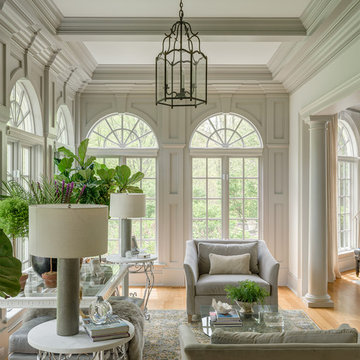
Sunroom/Conservatory adjacent to formal living room. Looks out onto formal gardens and pool.
Design ideas for a large traditional conservatory in New York with medium hardwood flooring, no fireplace, a standard ceiling and brown floors.
Design ideas for a large traditional conservatory in New York with medium hardwood flooring, no fireplace, a standard ceiling and brown floors.
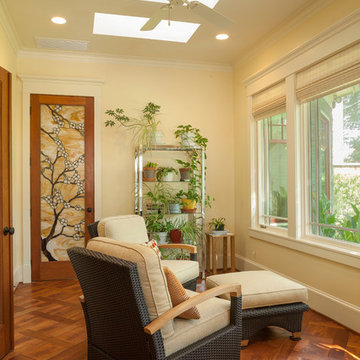
Inspiration for a medium sized traditional conservatory in Houston with medium hardwood flooring, no fireplace and a skylight.
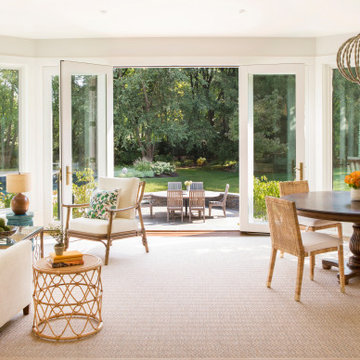
The open floor plan extends the full length of the kitchen creating a cozy yet invigorating environment no matter where you choose to sit.
Photo of an expansive classic conservatory in New York with medium hardwood flooring, a standard ceiling and brown floors.
Photo of an expansive classic conservatory in New York with medium hardwood flooring, a standard ceiling and brown floors.
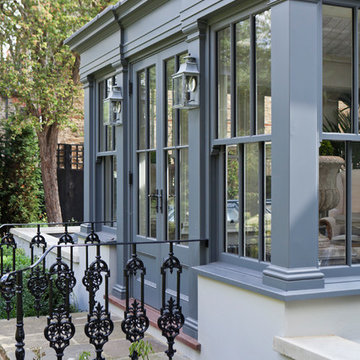
Traditional design with a modern twist, this ingenious layout links a light-filled multi-functional basement room with an upper orangery. Folding doors to the lower rooms open onto sunken courtyards. The lower room and rooflights link to the main conservatory via a spiral staircase.
Vale Paint Colour- Exterior : Carbon, Interior : Portland
Size- 4.1m x 5.9m (Ground Floor), 11m x 7.5m (Basement Level)
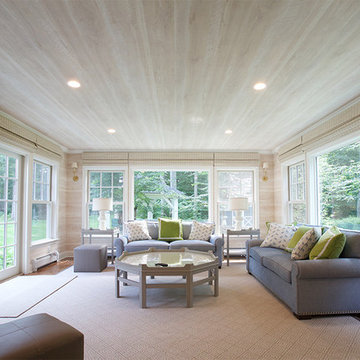
James Gallacher - photographer
This is an example of a medium sized traditional conservatory in New York with medium hardwood flooring, no fireplace, a standard ceiling and brown floors.
This is an example of a medium sized traditional conservatory in New York with medium hardwood flooring, no fireplace, a standard ceiling and brown floors.
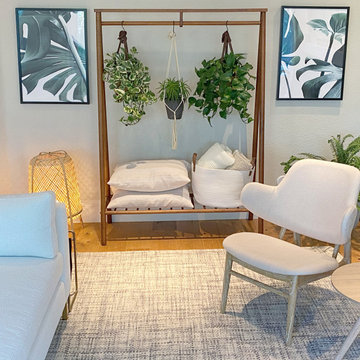
This is an example of a large scandinavian conservatory in Orange County with medium hardwood flooring.
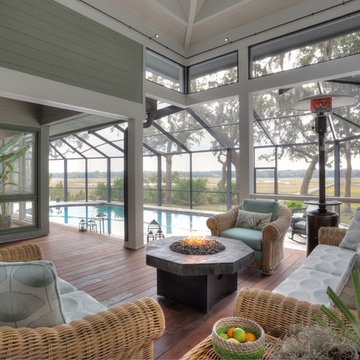
David Burghardt
Photo of a large coastal conservatory in Jacksonville with medium hardwood flooring, a skylight and brown floors.
Photo of a large coastal conservatory in Jacksonville with medium hardwood flooring, a skylight and brown floors.
Luxury Conservatory with Medium Hardwood Flooring Ideas and Designs
3