Luxury Conservatory with Medium Hardwood Flooring Ideas and Designs
Refine by:
Budget
Sort by:Popular Today
121 - 140 of 194 photos
Item 1 of 3
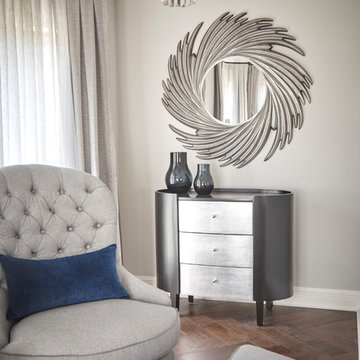
Formal Sunroom
Medium sized contemporary conservatory in Sydney with medium hardwood flooring, no fireplace, a standard ceiling and brown floors.
Medium sized contemporary conservatory in Sydney with medium hardwood flooring, no fireplace, a standard ceiling and brown floors.
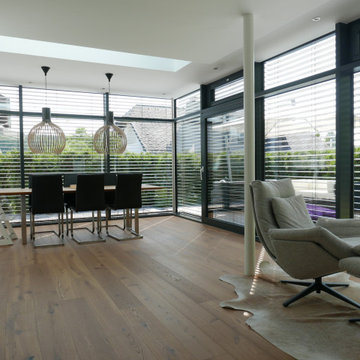
Design ideas for a large contemporary conservatory in Other with medium hardwood flooring, a two-sided fireplace, a plastered fireplace surround, a skylight and brown floors.
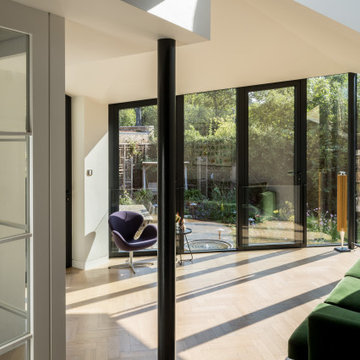
connection between kitchen and garden room
This is an example of a medium sized contemporary conservatory in London with medium hardwood flooring, no fireplace, a skylight and brown floors.
This is an example of a medium sized contemporary conservatory in London with medium hardwood flooring, no fireplace, a skylight and brown floors.
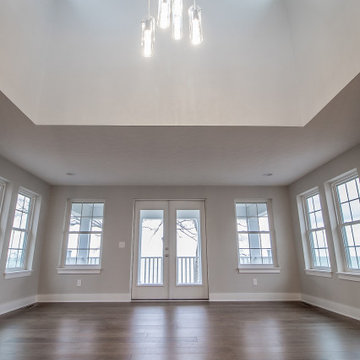
Sunroom
Expansive classic conservatory in Cleveland with medium hardwood flooring and brown floors.
Expansive classic conservatory in Cleveland with medium hardwood flooring and brown floors.
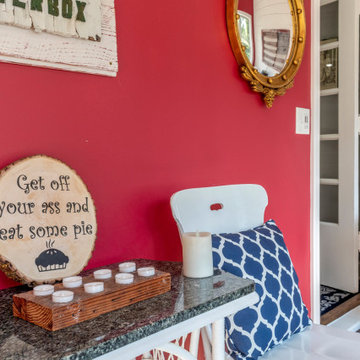
This quaint little cottage on Delavan Lake was stripped down, lifted up and totally transformed.
Photo of an expansive coastal conservatory in Milwaukee with medium hardwood flooring, a standard ceiling and brown floors.
Photo of an expansive coastal conservatory in Milwaukee with medium hardwood flooring, a standard ceiling and brown floors.
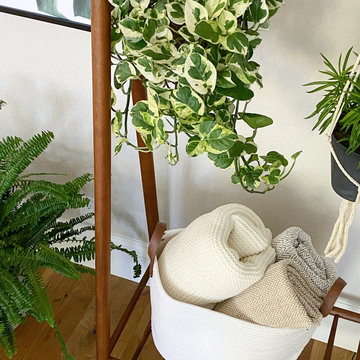
Large scandinavian conservatory in Orange County with medium hardwood flooring.
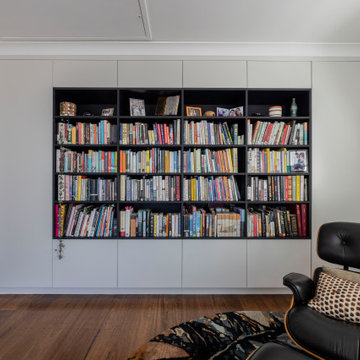
Library - Sometimes unexpected spaces emerge that are in between spaces and you need to resist the temptation to rationalise them away. The library is one and it is the most delightful space in the house. We designed a bookcase / storage unit with a central black rectangle and you can sit on the Eames chair on the circular hand made rug and look into the void or off into the garden.
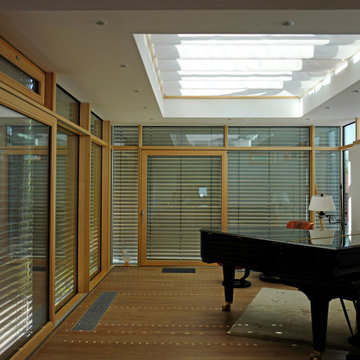
Large contemporary conservatory in Other with medium hardwood flooring, no fireplace, a glass ceiling and brown floors.
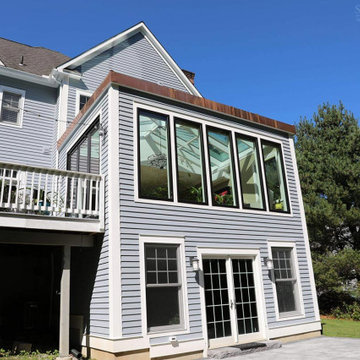
Traveling to the heart of Avon, Connecticut, Sunspace Design introduced a timeless addition to a gorgeous residence — a breathtaking hip style glass roof system. The project features a 14’ x 20’ skylight, elegantly framed in mahogany. The large frame was assembled in advance at the Sunspace Design workshop, and installed with the help of crane-powered operation after being delivered to the site. Once there, our team outfitted the glass roof system with exceptionally performant SolarBan PPG 70 insulated glass.
A collaboration between Sunspace Design and DiGiorgi Roofing & Siding was instrumental in bringing this vision to life. Sunspace Design, with its expertise in specialty glass design, led the charge in crafting, designing, and seamlessly installing the bespoke glass roof system. DiGiorgi Roofing & Siding, serving as the capable general contractor, carefully prepared the wood frame walls and structural components in advance, providing a flawless setting for the glass roof construction. This harmonious collaboration between specialty glass artisans and skilled contractors demonstrates the great result achieved when expertise converges through teamwork.
This skylight marries artistry and functionality. The mahogany framing provides a timeless allure, and the insulated glass ensures excellent performance through four seasons of New England weather thanks to its thermal and light-transmitting properties. Other features include a custom glazing system and copper capping and flashing which serve as crowning touches that heighten beauty and boost durability.
At Sunspace Design, our commitment lies in crafting glass installations that transmit nature's beauty through architectural finesse. Whether a client is interested in skylights, glass roofs, conservatories, or greenhouses, our designs illuminate spaces, bringing the splendor of the outdoors into the home. We invite you to explore the transformative possibilities of glass as we continue to elevate the world of custom glass construction with every project we complete.
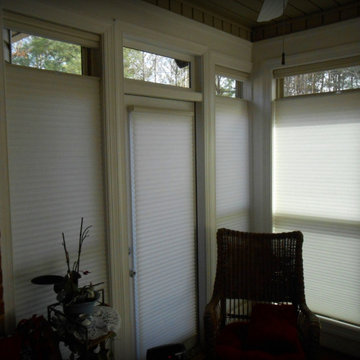
Honeycomb Shades in a Chilly Sunroom near Arab Do a Great Job Insulating Against the Cold. The Top-Down-Bottom-Up Feature Allows for a Café Look. Light Comes in While Maintaining Privacy.
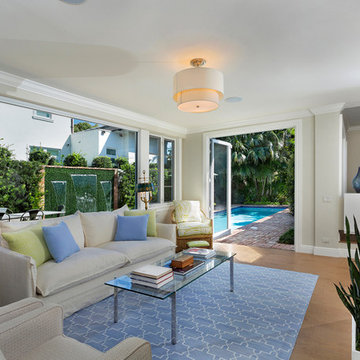
Family Room
Medium sized classic conservatory in Other with medium hardwood flooring, a standard ceiling, brown floors, a standard fireplace and a concrete fireplace surround.
Medium sized classic conservatory in Other with medium hardwood flooring, a standard ceiling, brown floors, a standard fireplace and a concrete fireplace surround.
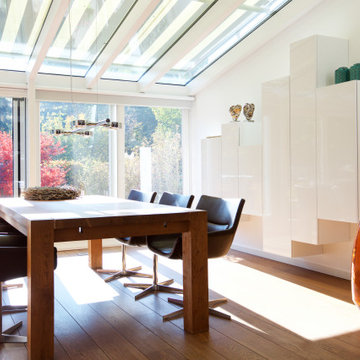
Ein Schrank als Skulptur:
das weiß lackierte wandhängende Schrankmöbel besteht aus einzelnen Elementen, die spielerisch unterschiedliche Höhen einnehmen.
Die grifflose Schrankfassade ist aufgelockert und nimmt Bezug auf die Schräge des Wintergartendaches.
Farblich passt sich die "Skulptur" der Wand an und gibt so dem Essbereich Raum.
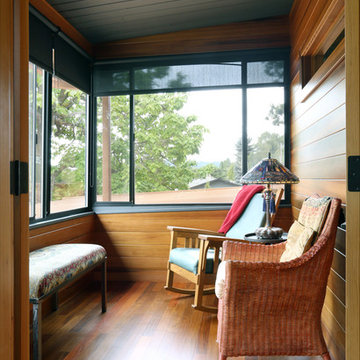
Custom woodwork in remodeled sunroom. Clear cedar wall paneling with IPE hardwood flooring. SE Portland Reed College neighborhood
Inspiration for a medium sized bohemian conservatory in Portland with medium hardwood flooring, a standard ceiling and brown floors.
Inspiration for a medium sized bohemian conservatory in Portland with medium hardwood flooring, a standard ceiling and brown floors.
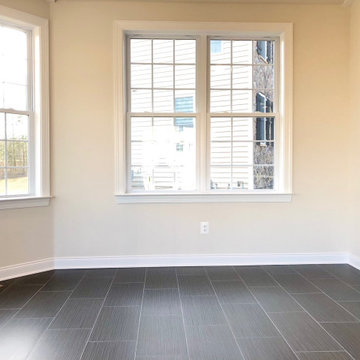
Naples Sun Room- New Construction-Ellsworth II/ Toll Brothers
Inspiration for a large contemporary conservatory in DC Metro with medium hardwood flooring, a standard ceiling and grey floors.
Inspiration for a large contemporary conservatory in DC Metro with medium hardwood flooring, a standard ceiling and grey floors.
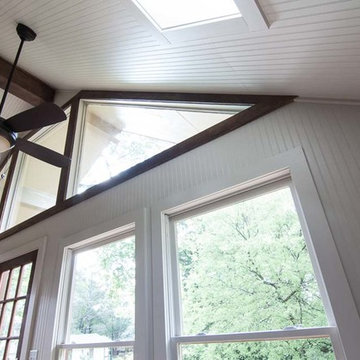
View of the transom window and one of the skylights
Medium sized eclectic conservatory in Atlanta with medium hardwood flooring and a skylight.
Medium sized eclectic conservatory in Atlanta with medium hardwood flooring and a skylight.
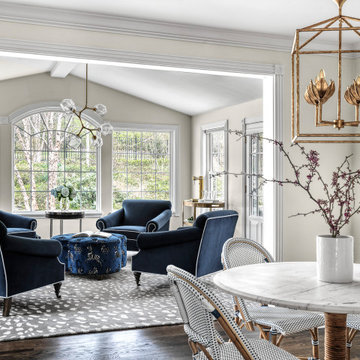
In the well-used adjoining breakfast room, we added an iconic Serena & Lily marble bistro table and Riviera rattan dining chairs. The open-cage, Diego Giacometti-inspired pendant with four elegant, floral blooms in an antique-burnished brass finish pairs well with the pen and ink botanical prints. The sitting room’s crown jewel is the cloverleaf ottoman upholstered in an unexpected woven-zebra velvet. After showing my client the fabric, I learned it was discontinued at the production mill. Not knowing how long it would take the company to find another mill, I suggested reconsidering the choice. But my smitten client was determined to have it - and it was well worth the wait.
Four classic club chairs nestle the ottoman inviting family conversation; a special point of interest is that there are no televisions in any of the family living spaces.
The “Gem Modern Vine Chandelier” by Hammerton offers an intriguing juxtaposition of organic and geometric design to the vaulted ceiling. The expansive windows were left uncovered to bring in as much natural light as possible while offering a verdant view of the lush backyard.
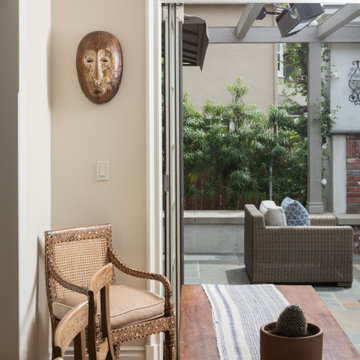
Design ideas for a medium sized traditional conservatory in Los Angeles with medium hardwood flooring.
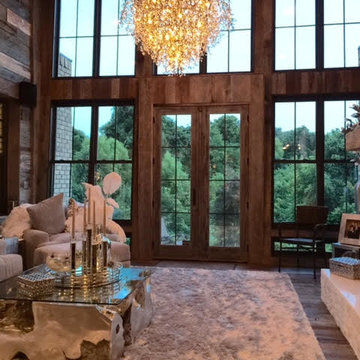
Photo of a large contemporary conservatory in Nashville with medium hardwood flooring, no fireplace, a standard ceiling and brown floors.
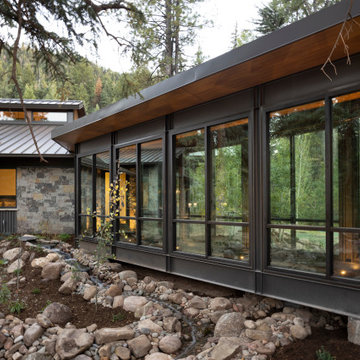
The strongest feature of this design is the passage of natural sunlight through every space in the home. The grand hall with clerestory windows, the glazed connection bridge from the primary garage to the Owner’s foyer aligns with the dramatic lighting to allow this home glow both day and night. This light is influenced and inspired by the evergreen forest on the banks of the Florida River. The goal was to organically showcase warm tones and textures and movement. To do this, the surfaces featured are walnut floors, walnut grain matched cabinets, walnut banding and casework along with other wood accents such as live edge countertops, dining table and benches. To further play with an organic feel, thickened edge Michelangelo Quartzite Countertops are at home in the kitchen and baths. This home was created to entertain a large family while providing ample storage for toys and recreational vehicles. Between the two oversized garages, one with an upper game room, the generous riverbank laws, multiple patios, the outdoor kitchen pavilion, and the “river” bath, this home is both private and welcoming to family and friends…a true entertaining retreat.
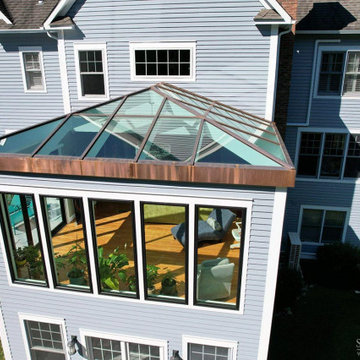
Traveling to the heart of Avon, Connecticut, Sunspace Design introduced a timeless addition to a gorgeous residence — a breathtaking hip style glass roof system. The project features a 14’ x 20’ skylight, elegantly framed in mahogany. The large frame was assembled in advance at the Sunspace Design workshop, and installed with the help of crane-powered operation after being delivered to the site. Once there, our team outfitted the glass roof system with exceptionally performant SolarBan PPG 70 insulated glass.
A collaboration between Sunspace Design and DiGiorgi Roofing & Siding was instrumental in bringing this vision to life. Sunspace Design, with its expertise in specialty glass design, led the charge in crafting, designing, and seamlessly installing the bespoke glass roof system. DiGiorgi Roofing & Siding, serving as the capable general contractor, carefully prepared the wood frame walls and structural components in advance, providing a flawless setting for the glass roof construction. This harmonious collaboration between specialty glass artisans and skilled contractors demonstrates the great result achieved when expertise converges through teamwork.
This skylight marries artistry and functionality. The mahogany framing provides a timeless allure, and the insulated glass ensures excellent performance through four seasons of New England weather thanks to its thermal and light-transmitting properties. Other features include a custom glazing system and copper capping and flashing which serve as crowning touches that heighten beauty and boost durability.
At Sunspace Design, our commitment lies in crafting glass installations that transmit nature's beauty through architectural finesse. Whether a client is interested in skylights, glass roofs, conservatories, or greenhouses, our designs illuminate spaces, bringing the splendor of the outdoors into the home. We invite you to explore the transformative possibilities of glass as we continue to elevate the world of custom glass construction with every project we complete.
Luxury Conservatory with Medium Hardwood Flooring Ideas and Designs
7