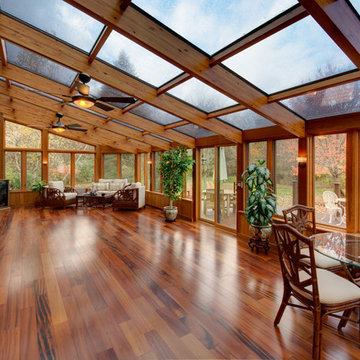Luxury Conservatory with Medium Hardwood Flooring Ideas and Designs
Refine by:
Budget
Sort by:Popular Today
21 - 40 of 194 photos
Item 1 of 3
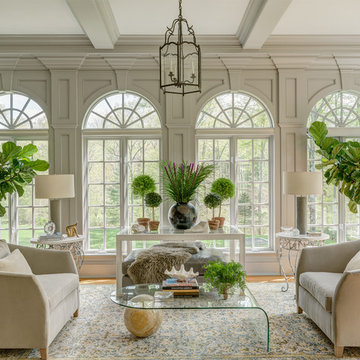
Sunroom/Conservatory adjacent to formal living room. Looks out onto formal gardens and pool.
This is an example of a large classic conservatory in New York with medium hardwood flooring, no fireplace, a standard ceiling and brown floors.
This is an example of a large classic conservatory in New York with medium hardwood flooring, no fireplace, a standard ceiling and brown floors.
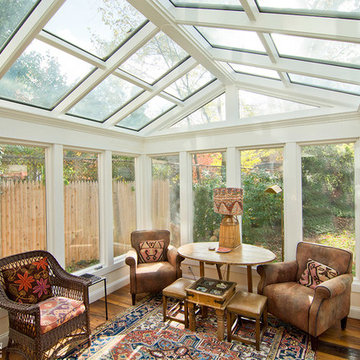
This contemporary conservatory is located just off of historic Harvard Square in Cambridge, Massachusetts. The stately home featured many classic exterior details and was located in the heart of the famous district, so Sunspace worked closely with the owners and their architect to design a space that would blend with the existing home and ultimately be approved for construction by the Cambridge Historical Commission.
The project began with the removal of an old greenhouse structure which had outlived its usefulness. The removal of the greenhouse gave the owners the perfect opportunity substantially upgrade the space. Sunspace opened the wall between the conservatory and the existing home to allow natural light to penetrate the building. We used Marvin windows and doors to help create the look we needed for the exterior, thereby creating a seamless blend between the existing and new construction.
The clients requested a space that would be comfortable year-round, so the use of energy efficient doors and windows as well as high performance roof glass was critically important. We chose a PPG Solar Ban 70 XL treatment and added Argon glass. The efficiency of the roof glass and the Marvin windows allowed us to provide an economical approach to the client’s heating and air conditioning needs.
The final result saw the transformation of an outdated space and into a historically appropriate custom glass space which allows for beautiful, natural light to enter the home. The clients now use this space every day.
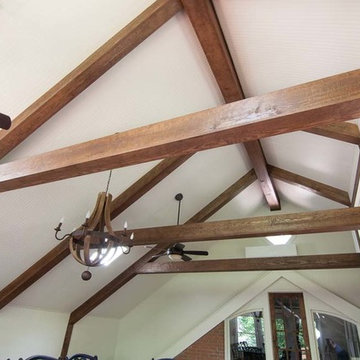
View of the ceiling, octagonal window, and beams.
Medium sized eclectic conservatory in Atlanta with medium hardwood flooring and a skylight.
Medium sized eclectic conservatory in Atlanta with medium hardwood flooring and a skylight.
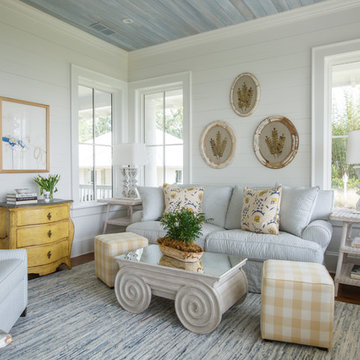
Jessie Preza
This is an example of a traditional conservatory in Jacksonville with medium hardwood flooring, no fireplace, a standard ceiling and brown floors.
This is an example of a traditional conservatory in Jacksonville with medium hardwood flooring, no fireplace, a standard ceiling and brown floors.
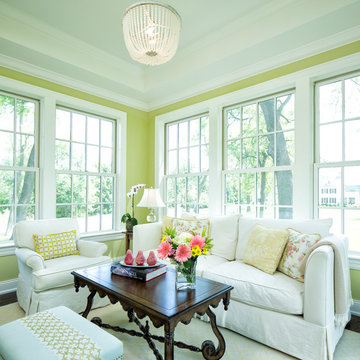
Medium sized beach style conservatory in Minneapolis with medium hardwood flooring and a standard ceiling.
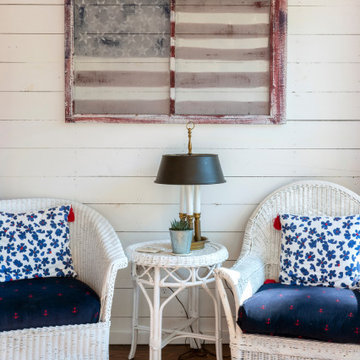
This quaint little cottage on Delavan Lake was stripped down, lifted up and totally transformed.
Design ideas for an expansive nautical conservatory in Milwaukee with medium hardwood flooring, a standard ceiling and brown floors.
Design ideas for an expansive nautical conservatory in Milwaukee with medium hardwood flooring, a standard ceiling and brown floors.
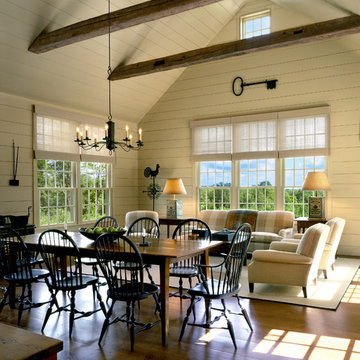
Triple hung windows in the Sun Room maximize the light and views.
Robert Benson Photography
Inspiration for an expansive country conservatory in New York with medium hardwood flooring and a standard ceiling.
Inspiration for an expansive country conservatory in New York with medium hardwood flooring and a standard ceiling.
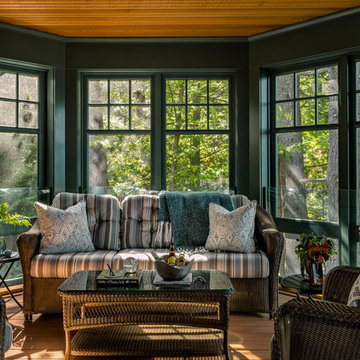
Rob Karosis Photography
This is an example of a classic conservatory in Boston with medium hardwood flooring, a standard ceiling and brown floors.
This is an example of a classic conservatory in Boston with medium hardwood flooring, a standard ceiling and brown floors.

This stunning sunroom features a light and airy breakfast nook with built-in banquette seating against a farmhouse-style industrial table for family seating. It is open to the brand new kitchen remodeled for this client.
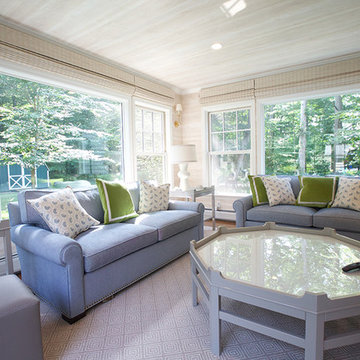
James Gallacher - photographer
Photo of a medium sized classic conservatory in New York with medium hardwood flooring, no fireplace, a standard ceiling and brown floors.
Photo of a medium sized classic conservatory in New York with medium hardwood flooring, no fireplace, a standard ceiling and brown floors.
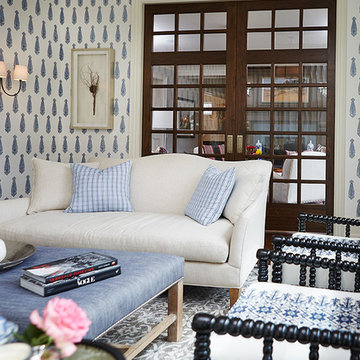
Builder: J. Peterson Homes
Interior Designer: Francesca Owens
Photographers: Ashley Avila Photography, Bill Hebert, & FulView
Capped by a picturesque double chimney and distinguished by its distinctive roof lines and patterned brick, stone and siding, Rookwood draws inspiration from Tudor and Shingle styles, two of the world’s most enduring architectural forms. Popular from about 1890 through 1940, Tudor is characterized by steeply pitched roofs, massive chimneys, tall narrow casement windows and decorative half-timbering. Shingle’s hallmarks include shingled walls, an asymmetrical façade, intersecting cross gables and extensive porches. A masterpiece of wood and stone, there is nothing ordinary about Rookwood, which combines the best of both worlds.
Once inside the foyer, the 3,500-square foot main level opens with a 27-foot central living room with natural fireplace. Nearby is a large kitchen featuring an extended island, hearth room and butler’s pantry with an adjacent formal dining space near the front of the house. Also featured is a sun room and spacious study, both perfect for relaxing, as well as two nearby garages that add up to almost 1,500 square foot of space. A large master suite with bath and walk-in closet which dominates the 2,700-square foot second level which also includes three additional family bedrooms, a convenient laundry and a flexible 580-square-foot bonus space. Downstairs, the lower level boasts approximately 1,000 more square feet of finished space, including a recreation room, guest suite and additional storage.
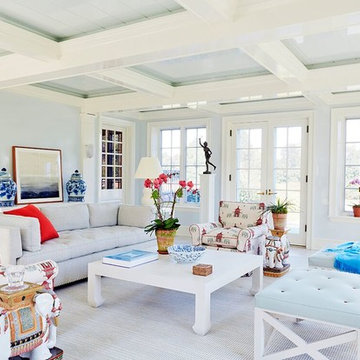
The sunroom walls and ceilings are a burst of brightness in Benjamin Moore’s Glass Slipper with trim and beams in Benjamin Moore’s Ivory White. Katie Ridder’s hand-painted Pagoda linen in Ruby makes for conversation-piece chairs. Ceramic elephant garden stools are from Prima Antiques. Raoul Textiles’ Robin’s Egg linen graces the sofa, punched up with a Loro Piana orange cashmere pillow. Custom stools sport a Holland & Sherry leather. The rug is from Elizabeth Eakins.
Photographer: Christian Harder

Long sunroom turned functional family gathering space with new wall of built ins, detailed millwork, ample comfortable seating, and game table/work from home area in Dover, MA.

Repurposing the floors from the original house as a ceiling detail help give the sunroom a warm, cozy vibe.
Medium sized farmhouse conservatory in Minneapolis with medium hardwood flooring, no fireplace and brown floors.
Medium sized farmhouse conservatory in Minneapolis with medium hardwood flooring, no fireplace and brown floors.
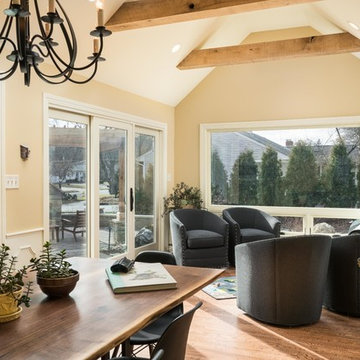
Sunroom addition w/vaulted ceiling and reclaimed wood trusses. Large picture windows allow southern light to flood the spaces with natural light and are optimal for client's love of birdwatching.
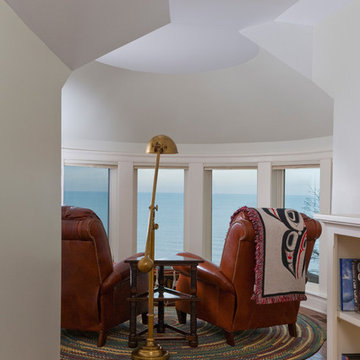
http://www.pickellbuilders.com. Photography by Linda Oyama Bryan. Skyline Sitting Room at Top of Turret Overlooking Lake Michigan.
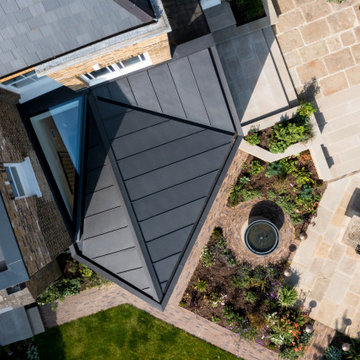
“There is so much about this project that we are delighted with; we love the magical light and space that it has given us with wonderful views of our garden and the trees of the common behind, making it feel like being in the countryside. There is nothing ordinary about this project. Our garden room is full of amazing angles and triangles of different heights, from the doors and windows to the ceilings and skylight—a lovely space to spend a relaxing time in but still close enough to the buzz of our kitchen.”
- Carolyn and David -
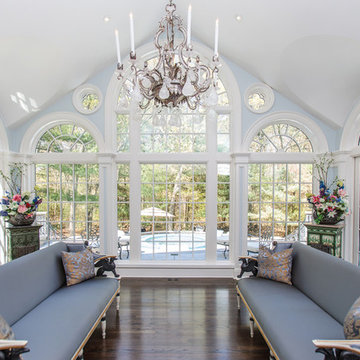
http://211westerlyroad.com/
Introducing a distinctive residence in the coveted Weston Estate's neighborhood. A striking antique mirrored fireplace wall accents the majestic family room. The European elegance of the custom millwork in the entertainment sized dining room accents the recently renovated designer kitchen. Decorative French doors overlook the tiered granite and stone terrace leading to a resort-quality pool, outdoor fireplace, wading pool and hot tub. The library's rich wood paneling, an enchanting music room and first floor bedroom guest suite complete the main floor. The grande master suite has a palatial dressing room, private office and luxurious spa-like bathroom. The mud room is equipped with a dumbwaiter for your convenience. The walk-out entertainment level includes a state-of-the-art home theatre, wine cellar and billiards room that leads to a covered terrace. A semi-circular driveway and gated grounds complete the landscape for the ultimate definition of luxurious living.
Eric Barry Photography
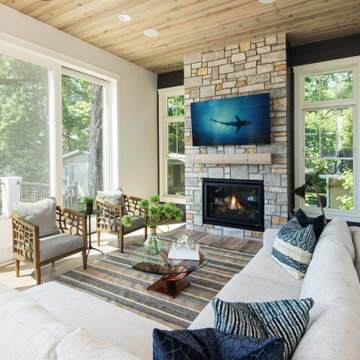
Photo of a large traditional conservatory in Minneapolis with medium hardwood flooring, a standard fireplace, a stone fireplace surround and beige floors.
Luxury Conservatory with Medium Hardwood Flooring Ideas and Designs
2
