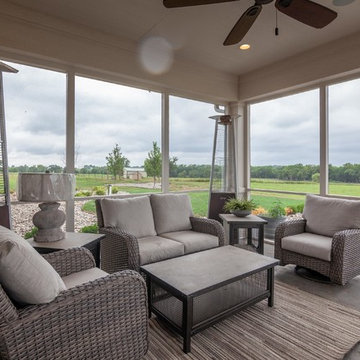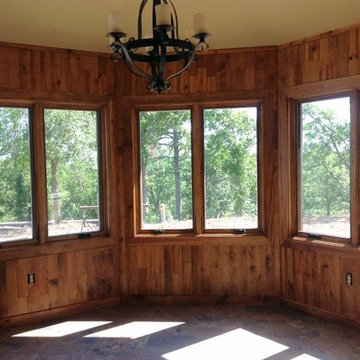Luxury Country Conservatory Ideas and Designs
Refine by:
Budget
Sort by:Popular Today
41 - 60 of 88 photos
Item 1 of 3
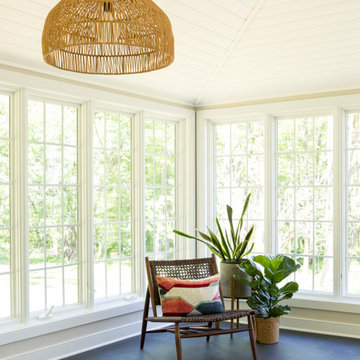
The sunroom underwent multiple cosmetic renovations, including the painting of ceiling and trim and the installation of new porcelain tile flooring.
Large rural conservatory in New York with porcelain flooring, no fireplace, a standard ceiling and grey floors.
Large rural conservatory in New York with porcelain flooring, no fireplace, a standard ceiling and grey floors.
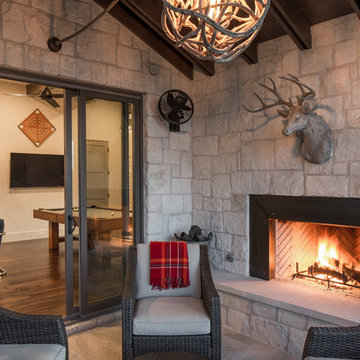
Fine Focus Photography
Photo of a medium sized country conservatory in Austin with a standard fireplace.
Photo of a medium sized country conservatory in Austin with a standard fireplace.
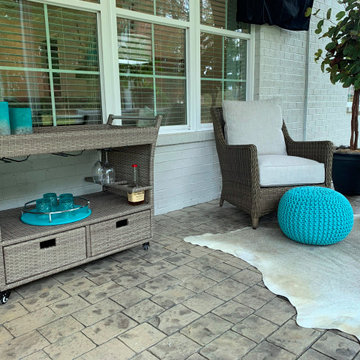
This screened in porch has a rolling bar cart, a TV, and trees and plants for privacy. Our outdoor furniture is without a doubt, the most comfortable you'll ever find.
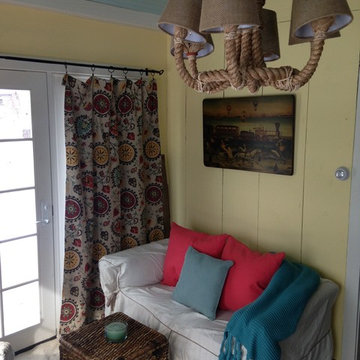
Hello bright, open spaces!! For such a small room it sure packs in the sunshine and comfort!
Inspiration for a small rural conservatory in Boston with slate flooring and a standard ceiling.
Inspiration for a small rural conservatory in Boston with slate flooring and a standard ceiling.
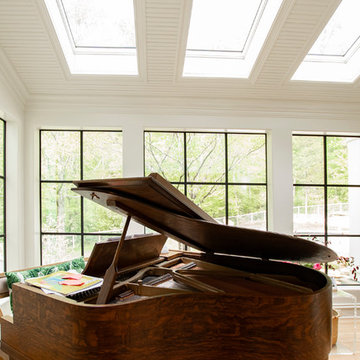
Photo of a small country conservatory in Other with light hardwood flooring, a skylight and brown floors.
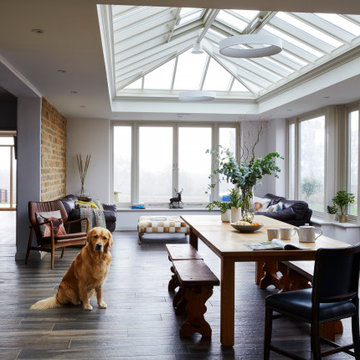
Inside a large opening has been created in the place where the old doors used to sit. Revealing a large open-plan living and dining area off the back of the kitchen. The original external doors on the southeast aspect now provide a connection between the two buildings for an uninterrupted flow between spaces.
The addition of a timber roof lantern creates a distant focal point from the kitchen that draws you into the dining and living space beneath and fills the room with ample natural light. Whilst the two air vents and solar reflective glass units ensure that the room remains a cool and comfortable temperature throughout the summer months.
The bounds of natural light highlight the phenomenal unrendered brickwork of the structural wall that was previously the external wall. Showcasing the rugged raw materials and allowing them to become a beautiful design feature within the room, with understated adjacent walls that have been finished in a pristine white that is reminiscent of a white cube gallery space.
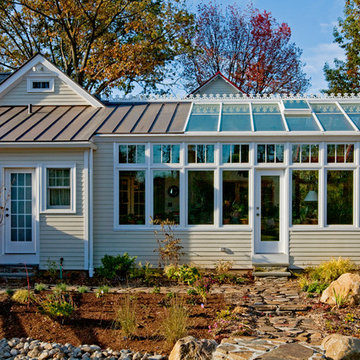
Sunroom / conservatory addition constructed in conjunction with whole house additions and renovations. Project located in Hatfield, Bucks County, PA.
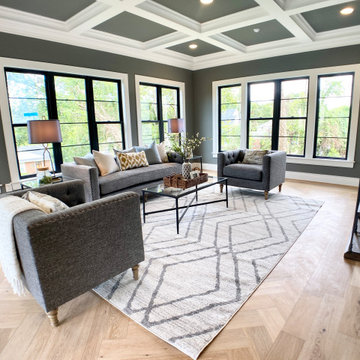
This stunning room with its dark walls and white trim really makes a statement. A cozy seating area and bookcase complete the stating in this beautiful room. Notice the pattern in the wood flooring - such a nice detail!
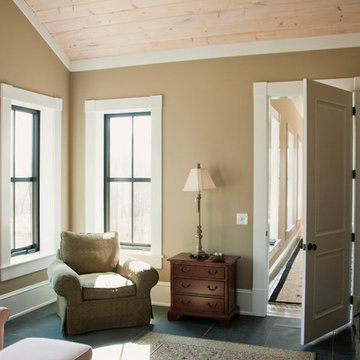
Luxury living done with energy-efficiency in mind. From the Insulated Concrete Form walls to the solar panels, this home has energy-efficient features at every turn. Luxury abounds with hardwood floors from a tobacco barn, custom cabinets, to vaulted ceilings. The indoor basketball court and golf simulator give family and friends plenty of fun options to explore. This home has it all.
Elise Trissel photograph
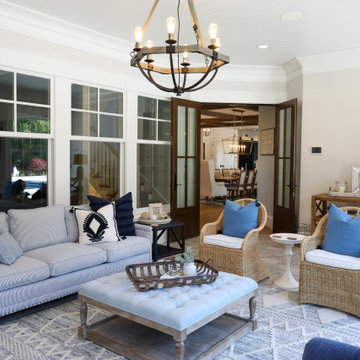
Eclectic sunroom features Artistic Tile Fume Crackle White porcelain tile, Marvin windows and doors, Maxim Lodge 6-light chandelier. Rumford wood-burning fireplace with painted firebrick and arabesque styling.
General contracting by Martin Bros. Contracting, Inc.; Architecture by Helman Sechrist Architecture; Home Design by Maple & White Design; Photography by Marie Kinney Photography.
Images are the property of Martin Bros. Contracting, Inc. and may not be used without written permission. — with Marvin, Ferguson, Maple & White Design and Halsey Tile.
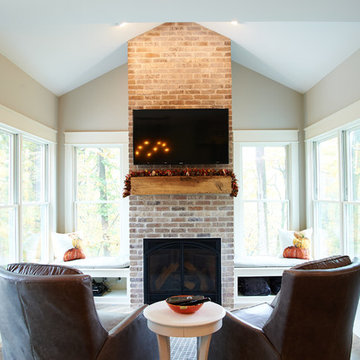
Dale Hanke
Large rural conservatory in Indianapolis with vinyl flooring, a standard fireplace, a brick fireplace surround, a standard ceiling and brown floors.
Large rural conservatory in Indianapolis with vinyl flooring, a standard fireplace, a brick fireplace surround, a standard ceiling and brown floors.
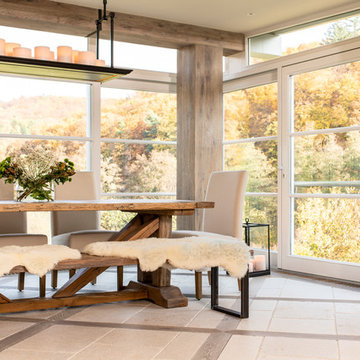
Esszimmer in renovierte Wintergarten
www.hoerenzrieber.de
Large rural conservatory in Frankfurt with limestone flooring, a standard ceiling and beige floors.
Large rural conservatory in Frankfurt with limestone flooring, a standard ceiling and beige floors.
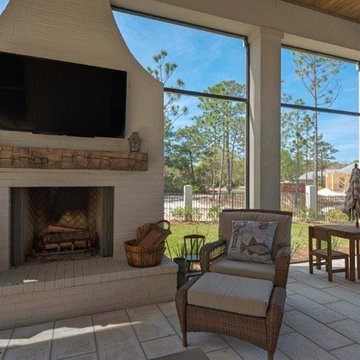
Photo of an expansive rural conservatory in Miami with limestone flooring, a standard fireplace, a brick fireplace surround, a standard ceiling and beige floors.
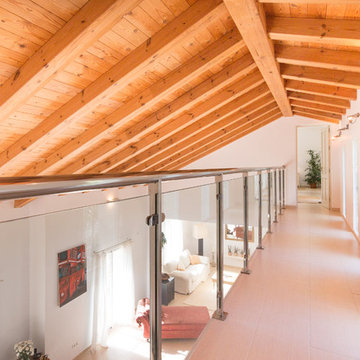
JCCalvente
Design ideas for an expansive farmhouse conservatory in Other with porcelain flooring and beige floors.
Design ideas for an expansive farmhouse conservatory in Other with porcelain flooring and beige floors.
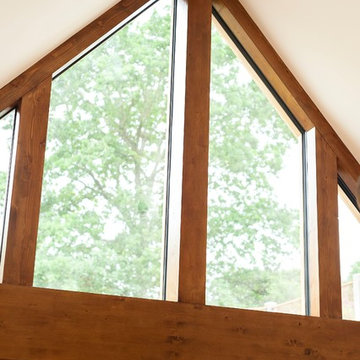
Detail of garden room Glulam timber frame.
Photo Credit: Debbie Jolliff www.debbiejolliff.co.uk
Design ideas for a large farmhouse conservatory in Sussex.
Design ideas for a large farmhouse conservatory in Sussex.
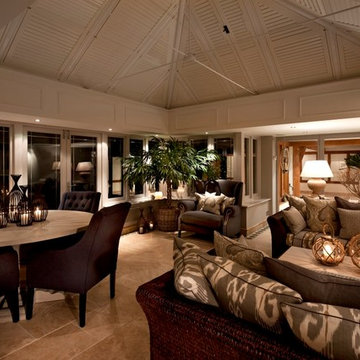
The motorized shutters and the fabulously interesting array of Ikat fabrics, made this room one of April Hamilton's all time favourites to work on. with stone flooring, cane furniture, designer lamps and coral cane accessories it was the perfect ante room for the indoor pool
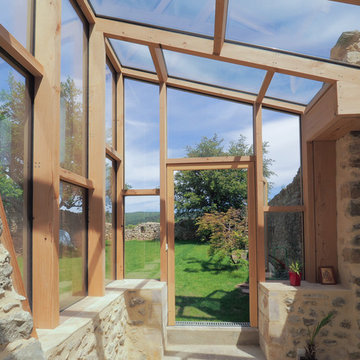
Design ideas for a medium sized rural conservatory in Other with concrete flooring and a glass ceiling.
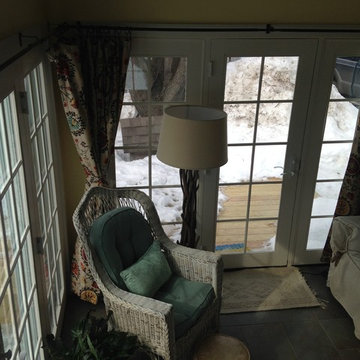
Hello bright, open spaces!! For such a small room it sure packs in the sunshine and comfort!
Design ideas for a small country conservatory in Boston.
Design ideas for a small country conservatory in Boston.
Luxury Country Conservatory Ideas and Designs
3
