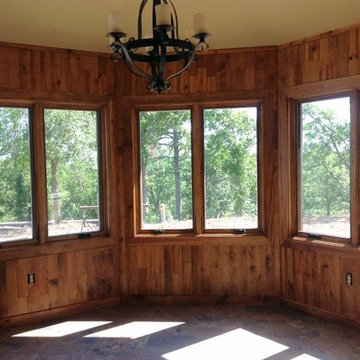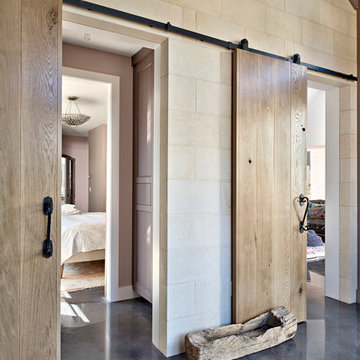Luxury Country Conservatory Ideas and Designs
Refine by:
Budget
Sort by:Popular Today
61 - 80 of 89 photos
Item 1 of 3
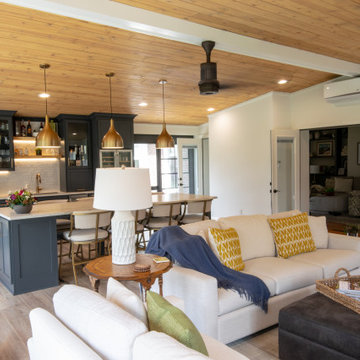
Custom built sunroom to complement the existing house.
Photo of an expansive farmhouse conservatory in Louisville with vinyl flooring, a standard fireplace, a timber clad chimney breast, a standard ceiling and yellow floors.
Photo of an expansive farmhouse conservatory in Louisville with vinyl flooring, a standard fireplace, a timber clad chimney breast, a standard ceiling and yellow floors.
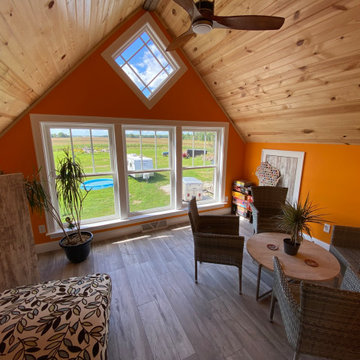
Sunroom with T&G pine ceiling
Medium sized rural conservatory in Other with vinyl flooring, a standard ceiling and grey floors.
Medium sized rural conservatory in Other with vinyl flooring, a standard ceiling and grey floors.
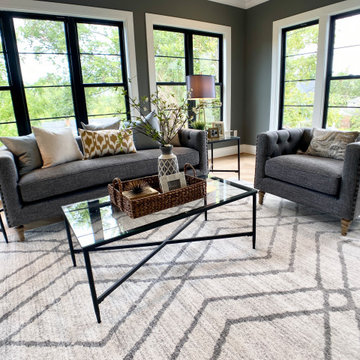
This stunning room with its dark walls and white trim really makes a statement. A cozy seating area and bookcase complete the stating in this beautiful room. Notice the pattern in the wood flooring - such a nice detail!
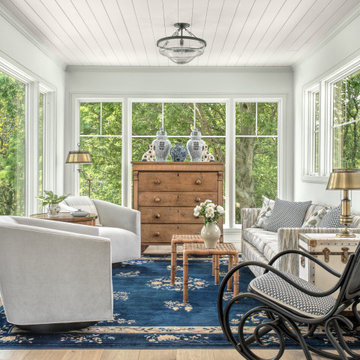
Medium sized rural conservatory in St Louis with light hardwood flooring, a standard ceiling and brown floors.
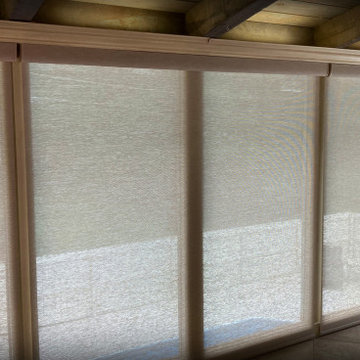
This Geraldine, AL Home Uses Solar Rollers with Designer Fabrics to Accent the Décor. These are Great for Reducing Glare and Heat Gain in the Windows While Keeping with the Style of the Rooms. We Have A LOT of Choices in Fabrics!

Set comfortably in the Northamptonshire countryside, this family home oozes character with the addition of a Westbury Orangery. Transforming the southwest aspect of the building with its two sides of joinery, the orangery has been finished externally in the shade ‘Westbury Grey’. Perfectly complementing the existing window frames and rich Grey colour from the roof tiles. Internally the doors and windows have been painted in the shade ‘Wash White’ to reflect the homeowners light and airy interior style.
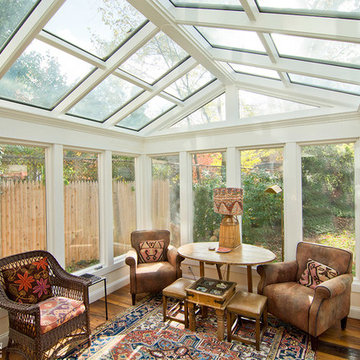
This contemporary conservatory is located just off of historic Harvard Square in Cambridge, Massachusetts. The stately home featured many classic exterior details and was located in the heart of the famous district, so Sunspace worked closely with the owners and their architect to design a space that would blend with the existing home and ultimately be approved for construction by the Cambridge Historical Commission.
The project began with the removal of an old greenhouse structure which had outlived its usefulness. The removal of the greenhouse gave the owners the perfect opportunity substantially upgrade the space. Sunspace opened the wall between the conservatory and the existing home to allow natural light to penetrate the building. We used Marvin windows and doors to help create the look we needed for the exterior, thereby creating a seamless blend between the existing and new construction.
The clients requested a space that would be comfortable year-round, so the use of energy efficient doors and windows as well as high performance roof glass was critically important. We chose a PPG Solar Ban 70 XL treatment and added Argon glass. The efficiency of the roof glass and the Marvin windows allowed us to provide an economical approach to the client’s heating and air conditioning needs.
The final result saw the transformation of an outdated space and into a historically appropriate custom glass space which allows for beautiful, natural light to enter the home. The clients now use this space every day.

Justin Krug Photography
Inspiration for an expansive rural conservatory in Portland with ceramic flooring, a skylight and grey floors.
Inspiration for an expansive rural conservatory in Portland with ceramic flooring, a skylight and grey floors.
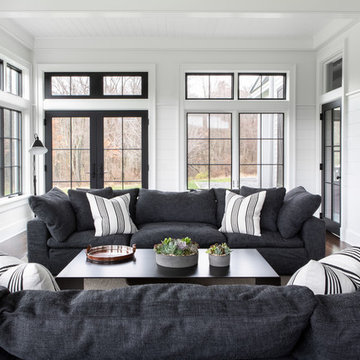
Architectural advisement, Interior Design, Custom Furniture Design & Art Curation by Chango & Co.
Architecture by Crisp Architects
Construction by Structure Works Inc.
Photography by Sarah Elliott
See the feature in Domino Magazine
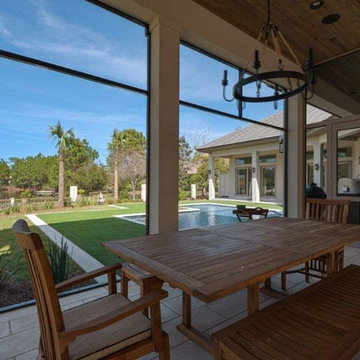
This is an example of an expansive farmhouse conservatory in Miami with limestone flooring, a standard fireplace, a brick fireplace surround, a standard ceiling and beige floors.
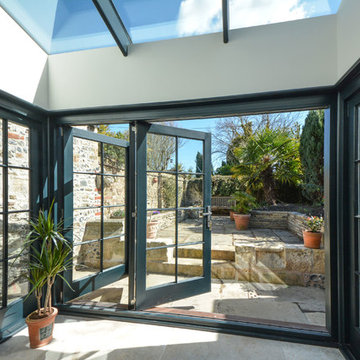
Bi-Folding Doors - Timber, Double-Glazed, pewter accessories, glass roof light - all designed and produced "in-house".
Photographs - Mike Waterman
This is an example of a medium sized country conservatory in Kent.
This is an example of a medium sized country conservatory in Kent.
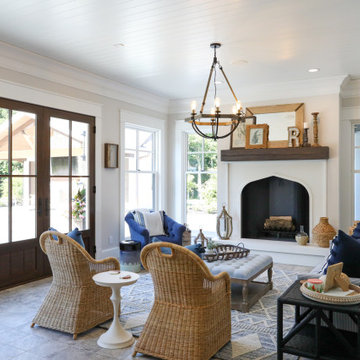
Eclectic sunroom features Artistic Tile Fume Crackle White porcelain tile, Marvin windows and doors, Maxim Lodge 6-light chandelier. Rumford wood-burning fireplace with painted firebrick and arabesque styling.
General contracting by Martin Bros. Contracting, Inc.; Architecture by Helman Sechrist Architecture; Home Design by Maple & White Design; Photography by Marie Kinney Photography.
Images are the property of Martin Bros. Contracting, Inc. and may not be used without written permission. — with Marvin, Ferguson, Maple & White Design and Halsey Tile.
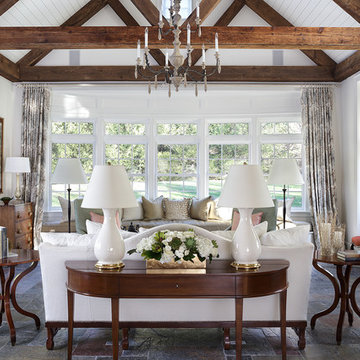
This ASID Award-winning sunroom inspires a sense of freshness and vitality. Artful furniture selections, whose curvilinear lines gracefully juxtapose the strong geometric lines of trusses and beams, reflect a measured study of shapes and materials that intermingle impeccably amidst a neutral color palette brushed with celebrations of coral and master millwork. Radiant-heated flooring and reclaimed wood lend warmth and comfort. Combining English, Spanish and fresh modern elements, this sunroom offers captivating views and easy access to the outside dining area, serving both form and function with inspiring gusto. A double-height ceiling with recessed LED lighting concealed in the beams seems at times to be the only thing tethering this airy expression of beauty and design excellence from floating directly into the sky.
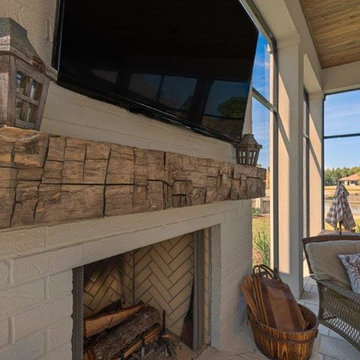
Design ideas for an expansive country conservatory in Miami with limestone flooring, a standard fireplace, a standard ceiling, beige floors and a brick fireplace surround.
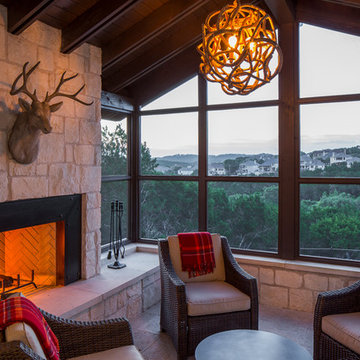
Fine Focus Photography
Design ideas for a medium sized rural conservatory in Austin with a standard fireplace.
Design ideas for a medium sized rural conservatory in Austin with a standard fireplace.
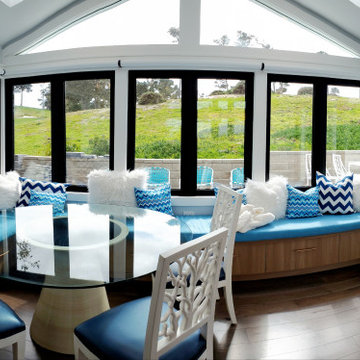
The existing sunroom was an exterior space with a shed style roof. We completely redesigned the space by adding built-in seating with storage, vaulted the ceiling, installed 4 new skylights, all new double casement windows and new French doors bringing in as much natural light as possible. Electric window treatments were installed for privacy.
The built-in seating by Brilliant Furnishings, windows & doors by Western Windows, and Homerwood “Hickory Graphite” hardwood flooring.
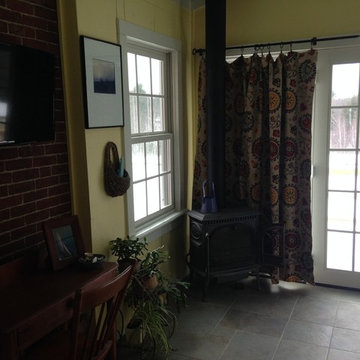
Hello bright, open spaces!! For such a small room it sure packs in the sunshine and comfort!
Small farmhouse conservatory in Boston with slate flooring, a wood burning stove and a standard ceiling.
Small farmhouse conservatory in Boston with slate flooring, a wood burning stove and a standard ceiling.
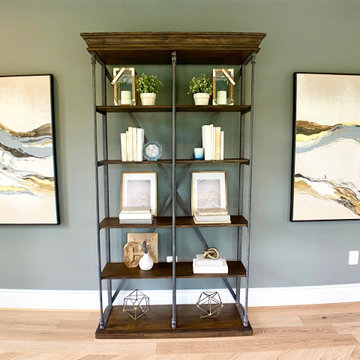
This stunning room with its dark walls and white trim really makes a statement. A cozy seating area and bookcase complete the stating in this beautiful room. Notice the pattern in the wood flooring - such a nice detail!
Luxury Country Conservatory Ideas and Designs
4
