Luxury Country Dining Room Ideas and Designs
Sort by:Popular Today
21 - 40 of 701 photos

Rustic yet refined, this modern country retreat blends old and new in masterful ways, creating a fresh yet timeless experience. The structured, austere exterior gives way to an inviting interior. The palette of subdued greens, sunny yellows, and watery blues draws inspiration from nature. Whether in the upholstery or on the walls, trailing blooms lend a note of softness throughout. The dark teal kitchen receives an injection of light from a thoughtfully-appointed skylight; a dining room with vaulted ceilings and bead board walls add a rustic feel. The wall treatment continues through the main floor to the living room, highlighted by a large and inviting limestone fireplace that gives the relaxed room a note of grandeur. Turquoise subway tiles elevate the laundry room from utilitarian to charming. Flanked by large windows, the home is abound with natural vistas. Antlers, antique framed mirrors and plaid trim accentuates the high ceilings. Hand scraped wood flooring from Schotten & Hansen line the wide corridors and provide the ideal space for lounging.

This is an example of an expansive country open plan dining room in San Francisco with white walls, medium hardwood flooring, brown floors and a vaulted ceiling.
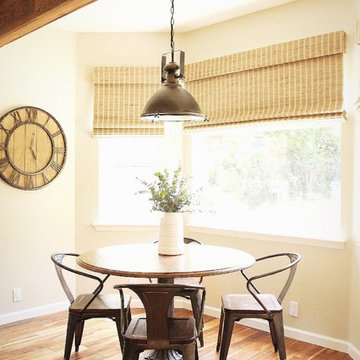
This small kitchen table was all our clients needed, as they have the adjacent bar seating as well. This rustic style table and chairs pairs perfect with this bistro-style kitchen.
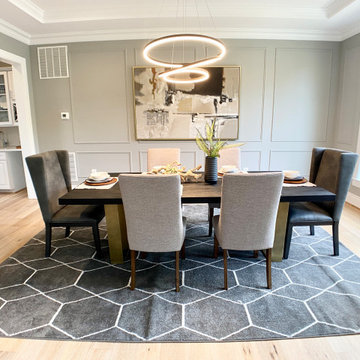
Gray walls are given a statement edge trimmed out in moldings. The contemporary chandelier keeps the space from becoming too casual. Our brass and wood trestle table makes another appearance! But check out the bar cart, one of our favorite things in 2021.
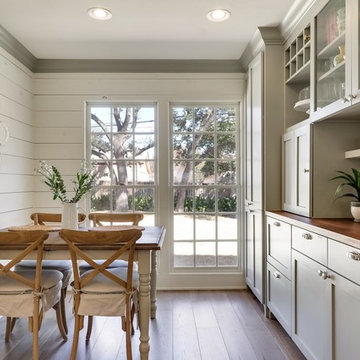
Photo of a medium sized farmhouse enclosed dining room in Austin with beige walls, medium hardwood flooring and brown floors.
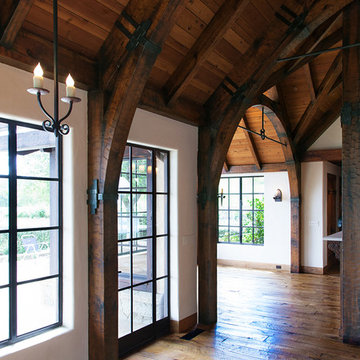
Old World European, Country Cottage. Three separate cottages make up this secluded village over looking a private lake in an old German, English, and French stone villa style. Hand scraped arched trusses, wide width random walnut plank flooring, distressed dark stained raised panel cabinetry, and hand carved moldings make these traditional buildings look like they have been here for 100s of years. Newly built of old materials, and old traditional building methods, including arched planked doors, leathered stone counter tops, stone entry, wrought iron straps, and metal beam straps. The Lake House is the first, a Tudor style cottage with a slate roof, 2 bedrooms, view filled living room open to the dining area, all overlooking the lake. European fantasy cottage with hand hewn beams, exposed curved trusses and scraped walnut floors, carved moldings, steel straps, wrought iron lighting and real stone arched fireplace. Dining area next to kitchen in the English Country Cottage. Handscraped walnut random width floors, curved exposed trusses. Wrought iron hardware. The Carriage Home fills in when the kids come home to visit, and holds the garage for the whole idyllic village. This cottage features 2 bedrooms with on suite baths, a large open kitchen, and an warm, comfortable and inviting great room. All overlooking the lake. The third structure is the Wheel House, running a real wonderful old water wheel, and features a private suite upstairs, and a work space downstairs. All homes are slightly different in materials and color, including a few with old terra cotta roofing. Project Location: Ojai, California. Project designed by Maraya Interior Design. From their beautiful resort town of Ojai, they serve clients in Montecito, Hope Ranch, Malibu and Calabasas, across the tri-county area of Santa Barbara, Ventura and Los Angeles, south to Hidden Hills.
Christopher Painter, contractor

Erhard Pfeiffer
Photo of an expansive farmhouse open plan dining room in San Francisco with white walls, medium hardwood flooring, a standard fireplace, a brick fireplace surround and feature lighting.
Photo of an expansive farmhouse open plan dining room in San Francisco with white walls, medium hardwood flooring, a standard fireplace, a brick fireplace surround and feature lighting.
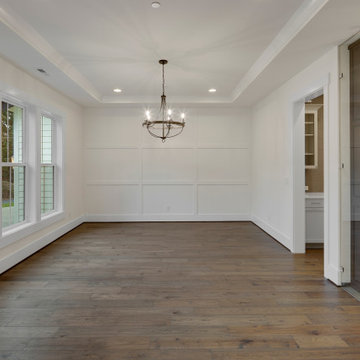
he Barbaro's dining room is a captivating space that invites you to gather and indulge in culinary delights. The room features a dark hardwood floor that adds a touch of richness and warmth to the atmosphere. A stunning chandelier hangs above the dining table, casting a soft and alluring glow, setting the perfect ambiance for intimate dinners or lively gatherings. The white walls create a sense of openness and purity, allowing the room to feel bright and airy. With its combination of the dark hardwood floor, mesmerizing chandelier, and pristine white walls, the dining room in the Barbaro exudes a sophisticated and welcoming charm, making it an ideal setting for memorable dining experiences.
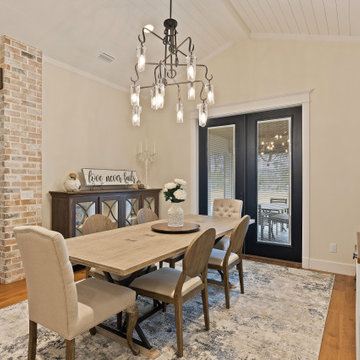
Modern farmhouse kitchen with rustic elements and modern conveniences.
This is an example of a large farmhouse kitchen/dining room in Other with medium hardwood flooring, beige floors and a timber clad ceiling.
This is an example of a large farmhouse kitchen/dining room in Other with medium hardwood flooring, beige floors and a timber clad ceiling.
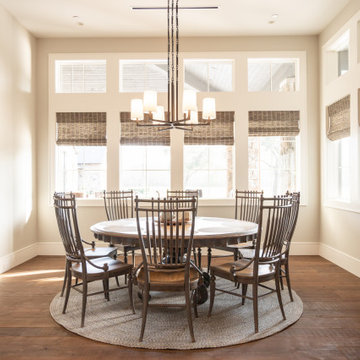
Large rural dining room in Houston with banquette seating, white walls, medium hardwood flooring and brown floors.
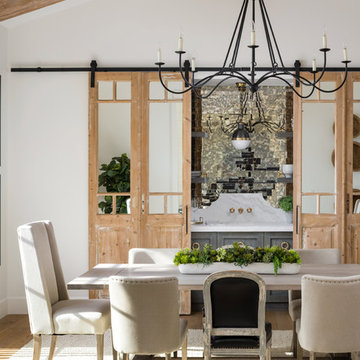
Large farmhouse enclosed dining room in Phoenix with white walls, light hardwood flooring, no fireplace and brown floors.

Expansive country kitchen/dining room in Austin with white walls, light hardwood flooring, a corner fireplace and a stone fireplace surround.
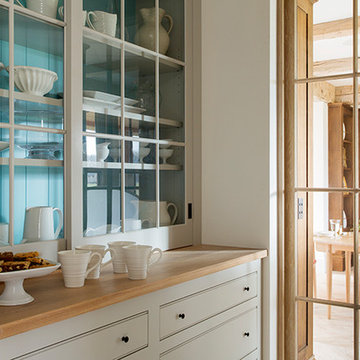
Custom cabinetry creates a spot for everything in this Butler's Pantry. A bright pop of blue sets off a fine collection of vintage porcelain and pottery.
Cabinetry Design and Architecture by Hutker Architects
Photo by Eric Roth
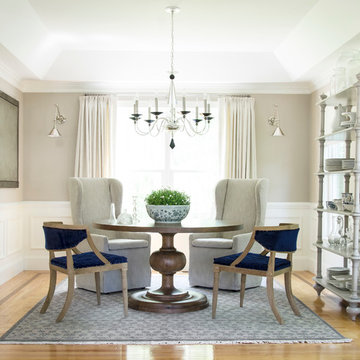
Photo Credit: Tamara Flanagan
Photo of a medium sized farmhouse dining room in Boston with beige walls, medium hardwood flooring and no fireplace.
Photo of a medium sized farmhouse dining room in Boston with beige walls, medium hardwood flooring and no fireplace.
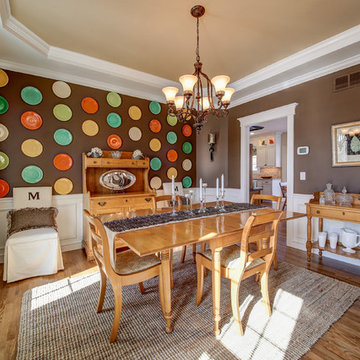
Kris Palen
Design ideas for a medium sized country enclosed dining room in Dallas with brown walls, medium hardwood flooring, no fireplace and brown floors.
Design ideas for a medium sized country enclosed dining room in Dallas with brown walls, medium hardwood flooring, no fireplace and brown floors.
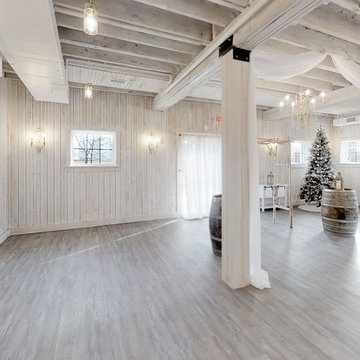
Old dairy barn completely remodeled into a wedding venue/ event center. Lower level area ready for weddings
Design ideas for an expansive farmhouse open plan dining room in DC Metro with medium hardwood flooring and grey floors.
Design ideas for an expansive farmhouse open plan dining room in DC Metro with medium hardwood flooring and grey floors.
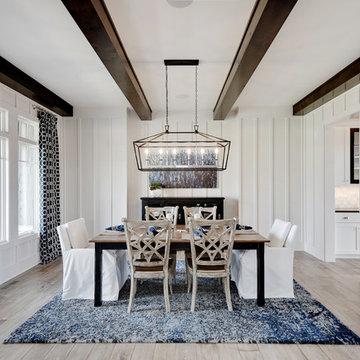
This cozy dining room features board and batten walls, wood ceiling beams and a buffet niche. Open light fixture and wood floors.
Photo of a large country enclosed dining room in Chicago with white walls, light hardwood flooring and grey floors.
Photo of a large country enclosed dining room in Chicago with white walls, light hardwood flooring and grey floors.
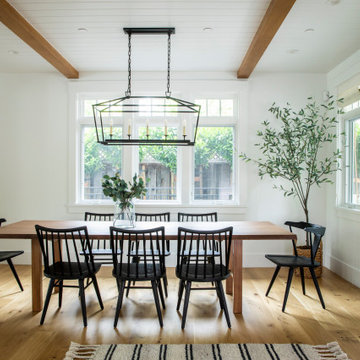
This is an example of a large farmhouse kitchen/dining room in San Francisco with white walls, medium hardwood flooring and brown floors.
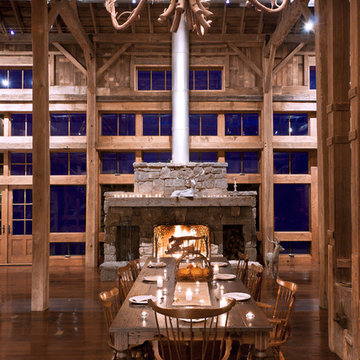
This project salvages a historic German-style bank barn that fell into serious decay and readapts it into a private family entertainment space. The barn had to be straightened, stabilized, and moved to a new location off the road as required by local zoning. Design plans maintain the integrity of the bank barn and reuses lumber. The traditional details juxtapose modern amenities including two bedrooms, two loft-style dayrooms, a large kitchen for entertaining, dining room, and family room with stone fireplace. Finishes are exposed throughout. A highlight is a two-level porch: one covered, one screened. The backside of the barn provides privacy and the perfect place to relax and enjoy full, unobstructed views of the property.
Photos by Cesar Lujan
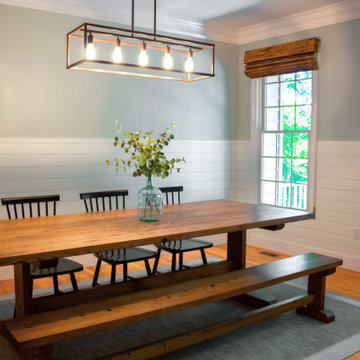
Photo of a large rural kitchen/dining room in Baltimore with green walls, medium hardwood flooring, no fireplace, brown floors and tongue and groove walls.
Luxury Country Dining Room Ideas and Designs
2