Luxury Country Dining Room Ideas and Designs
Refine by:
Budget
Sort by:Popular Today
41 - 60 of 701 photos
Item 1 of 3
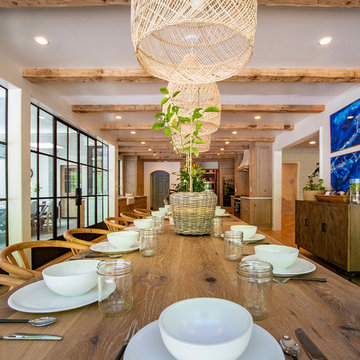
This is an example of a large farmhouse kitchen/dining room in Other with white walls, light hardwood flooring and brown floors.
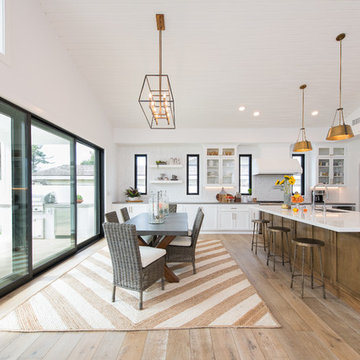
The white oak hardwood flooring is front and center here, along with glass front cabinetry and Hinkley lighting. Photo Credit: Leigh Ann Rowe
Inspiration for a large country kitchen/dining room in Orange County with white walls, medium hardwood flooring, no fireplace, a wooden fireplace surround and brown floors.
Inspiration for a large country kitchen/dining room in Orange County with white walls, medium hardwood flooring, no fireplace, a wooden fireplace surround and brown floors.
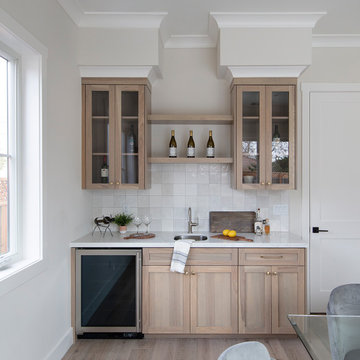
Brand new 2-Story 3,100 square foot Custom Home completed in 2022. Designed by Arch Studio, Inc. and built by Brooke Shaw Builders.
Design ideas for a medium sized rural enclosed dining room in San Francisco with white walls, medium hardwood flooring and grey floors.
Design ideas for a medium sized rural enclosed dining room in San Francisco with white walls, medium hardwood flooring and grey floors.
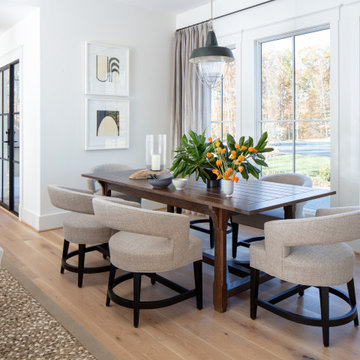
Dining area
Medium sized farmhouse dining room in Richmond with white walls, light hardwood flooring and beige floors.
Medium sized farmhouse dining room in Richmond with white walls, light hardwood flooring and beige floors.

Open concept, modern farmhouse with a chef's kitchen and room to entertain.
Inspiration for a large rural kitchen/dining room in Austin with grey walls, light hardwood flooring, a standard fireplace, a stone fireplace surround, grey floors and a wood ceiling.
Inspiration for a large rural kitchen/dining room in Austin with grey walls, light hardwood flooring, a standard fireplace, a stone fireplace surround, grey floors and a wood ceiling.
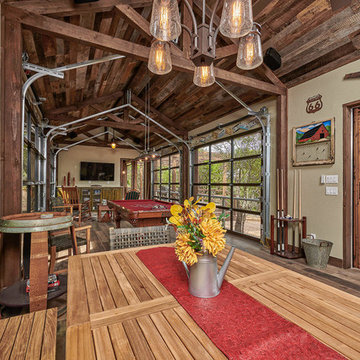
Features to the cabana include reclaimed wood ceiling, a-frame ceiling, wood tile floor, garage doors and sliding barn doors.
Design ideas for a large country open plan dining room in Other with beige walls, porcelain flooring, no fireplace and brown floors.
Design ideas for a large country open plan dining room in Other with beige walls, porcelain flooring, no fireplace and brown floors.
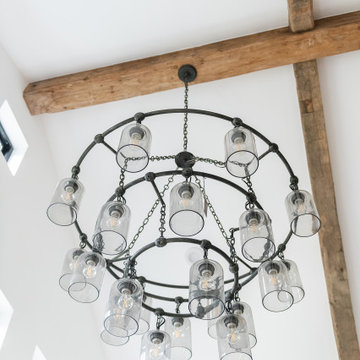
Inspiration for a large country open plan dining room in Houston with white walls, light hardwood flooring, no fireplace, beige floors and a vaulted ceiling.
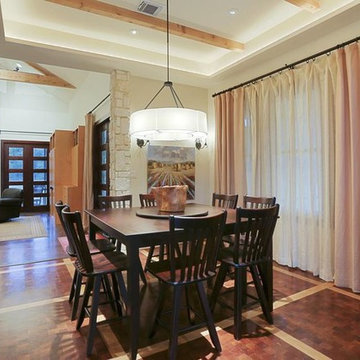
Purser Architectural Custom Home Design built by CAM Builders LLC
Medium sized farmhouse kitchen/dining room in Houston with white walls, medium hardwood flooring and brown floors.
Medium sized farmhouse kitchen/dining room in Houston with white walls, medium hardwood flooring and brown floors.
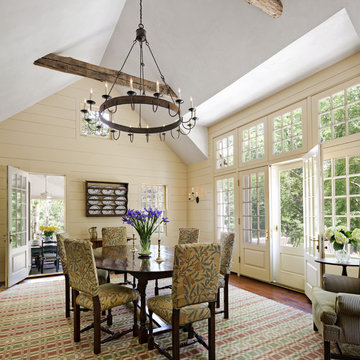
The sunny Breakfast Room features a custom French door assembly and a massive tin chandelier.
Robert Benson Photography
Design ideas for a large farmhouse dining room in New York.
Design ideas for a large farmhouse dining room in New York.

Technical Imagery Studios
Design ideas for an expansive rural dining room in San Francisco with white walls, a ribbon fireplace, a wooden fireplace surround, beige floors and slate flooring.
Design ideas for an expansive rural dining room in San Francisco with white walls, a ribbon fireplace, a wooden fireplace surround, beige floors and slate flooring.
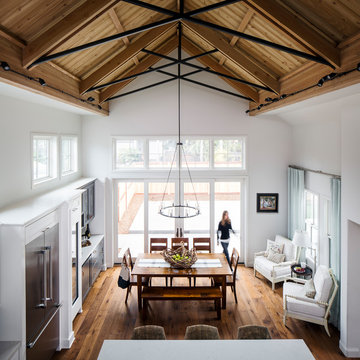
Chipper Hatter
Photo of a large rural open plan dining room in San Francisco with white walls, medium hardwood flooring, no fireplace and brown floors.
Photo of a large rural open plan dining room in San Francisco with white walls, medium hardwood flooring, no fireplace and brown floors.
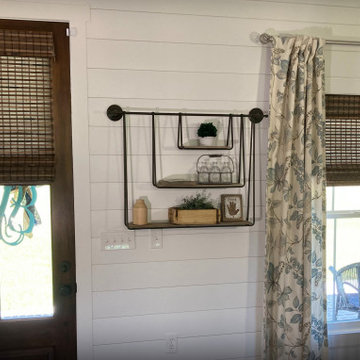
Woven Wood Natural Shades are a Great Fit Coordinating Windows with Different Installation Requirements.
Design ideas for a medium sized rural open plan dining room in Other with white walls, medium hardwood flooring, brown floors and tongue and groove walls.
Design ideas for a medium sized rural open plan dining room in Other with white walls, medium hardwood flooring, brown floors and tongue and groove walls.
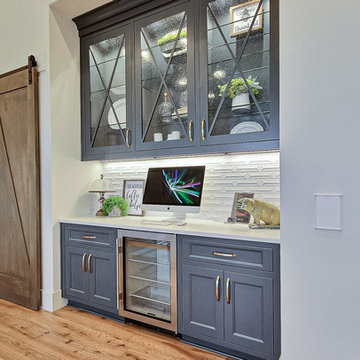
Inspired by the majesty of the Northern Lights and this family's everlasting love for Disney, this home plays host to enlighteningly open vistas and playful activity. Like its namesake, the beloved Sleeping Beauty, this home embodies family, fantasy and adventure in their truest form. Visions are seldom what they seem, but this home did begin 'Once Upon a Dream'. Welcome, to The Aurora.

Great Room indoor outdoor living, with views to the Canyon. Cozy Family seating in a Room & Board Sectional & Rejuvenation leather chairs. While dining with Restoration Hardware Dining table, leather dining chairs and their gorgeous RH chandelier. The interior hardwood floors where color matched to Trex outdoor decking material.
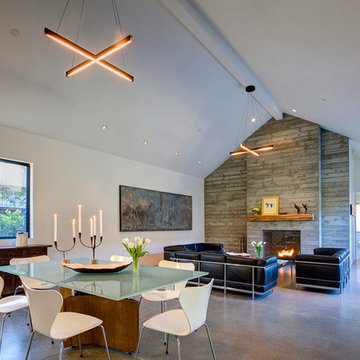
Inspiration for a large rural open plan dining room in San Francisco with white walls and concrete flooring.
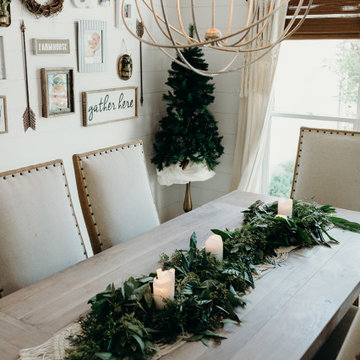
Modern Farmhouse Dining Room Ready for the Holidays! Table set with gold cutlery, white plates, fresh greenery, and candles to create a warm and inviting environment to dine. A rectangular farm trestle table makes dining easy for a normal family dinner or holiday gathering together.
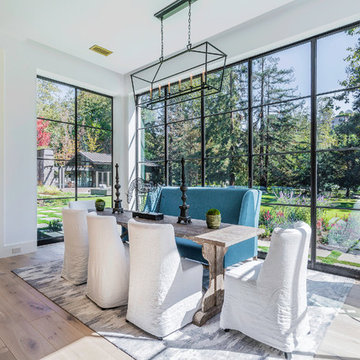
Expansive rural open plan dining room in Los Angeles with white walls, light hardwood flooring, a standard fireplace, a stone fireplace surround and beige floors.
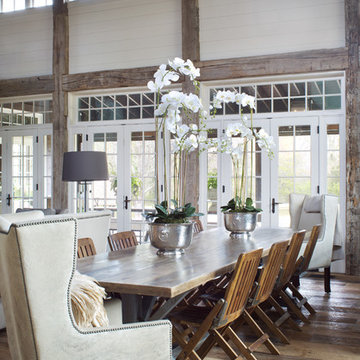
Emily Minton Redfield Photography
Brad Norris Architecture
Photo of a large rural open plan dining room in Denver with white walls, medium hardwood flooring, brown floors, no fireplace and feature lighting.
Photo of a large rural open plan dining room in Denver with white walls, medium hardwood flooring, brown floors, no fireplace and feature lighting.
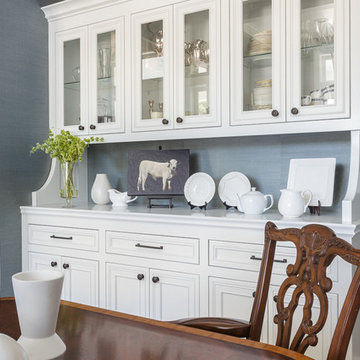
PC: David Duncan Livingston
This is an example of a large farmhouse kitchen/dining room in San Francisco with blue walls, light hardwood flooring and beige floors.
This is an example of a large farmhouse kitchen/dining room in San Francisco with blue walls, light hardwood flooring and beige floors.

Modern farmohouse interior with T&G cedar cladding; exposed steel; custom motorized slider; cement floor; vaulted ceiling and an open floor plan creates a unified look
Luxury Country Dining Room Ideas and Designs
3