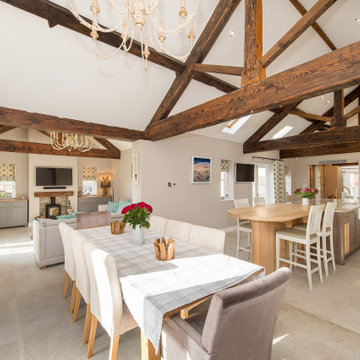Luxury Country Dining Room Ideas and Designs
Refine by:
Budget
Sort by:Popular Today
121 - 140 of 701 photos
Item 1 of 3
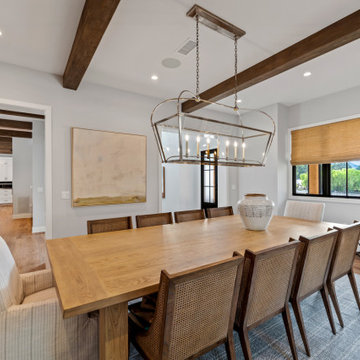
Our clients wanted the ultimate modern farmhouse custom dream home. They found property in the Santa Rosa Valley with an existing house on 3 ½ acres. They could envision a new home with a pool, a barn, and a place to raise horses. JRP and the clients went all in, sparing no expense. Thus, the old house was demolished and the couple’s dream home began to come to fruition.
The result is a simple, contemporary layout with ample light thanks to the open floor plan. When it comes to a modern farmhouse aesthetic, it’s all about neutral hues, wood accents, and furniture with clean lines. Every room is thoughtfully crafted with its own personality. Yet still reflects a bit of that farmhouse charm.
Their considerable-sized kitchen is a union of rustic warmth and industrial simplicity. The all-white shaker cabinetry and subway backsplash light up the room. All white everything complimented by warm wood flooring and matte black fixtures. The stunning custom Raw Urth reclaimed steel hood is also a star focal point in this gorgeous space. Not to mention the wet bar area with its unique open shelves above not one, but two integrated wine chillers. It’s also thoughtfully positioned next to the large pantry with a farmhouse style staple: a sliding barn door.
The master bathroom is relaxation at its finest. Monochromatic colors and a pop of pattern on the floor lend a fashionable look to this private retreat. Matte black finishes stand out against a stark white backsplash, complement charcoal veins in the marble looking countertop, and is cohesive with the entire look. The matte black shower units really add a dramatic finish to this luxurious large walk-in shower.
Photographer: Andrew - OpenHouse VC
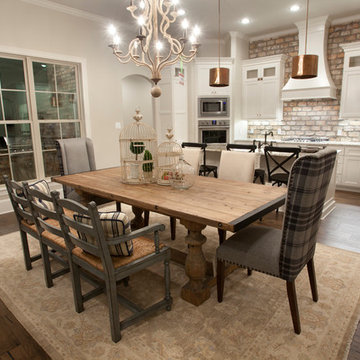
David White Photography
Inspiration for a large country kitchen/dining room in Dallas with grey walls, light hardwood flooring, no fireplace and brown floors.
Inspiration for a large country kitchen/dining room in Dallas with grey walls, light hardwood flooring, no fireplace and brown floors.
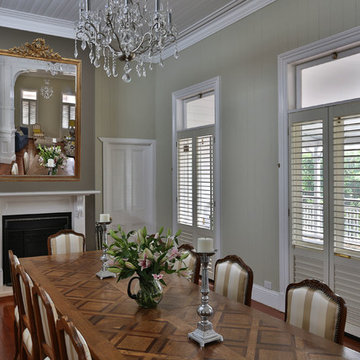
Stunning dining room with original 19th century French oak parquetry top dining table matched with Louis XV dining chairs and gilded French mirror
This is an example of a large rural kitchen/dining room in Brisbane with grey walls, medium hardwood flooring and a wooden fireplace surround.
This is an example of a large rural kitchen/dining room in Brisbane with grey walls, medium hardwood flooring and a wooden fireplace surround.
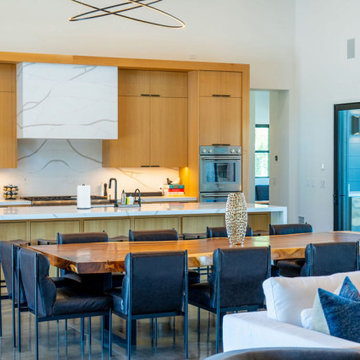
Photo of an expansive country open plan dining room in San Francisco with white walls, concrete flooring, a tiled fireplace surround, beige floors and a wood ceiling.
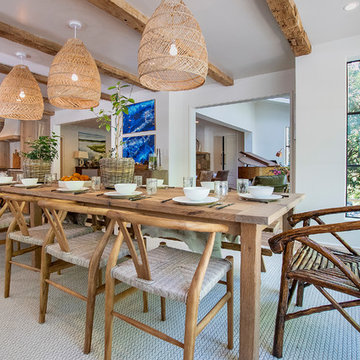
This is an example of a large rural kitchen/dining room in Other with white walls, light hardwood flooring and brown floors.
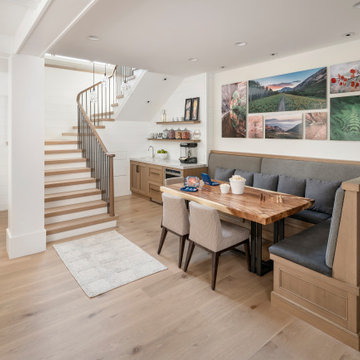
Inspiration for a large farmhouse dining room in Salt Lake City with white walls, light hardwood flooring and beige floors.
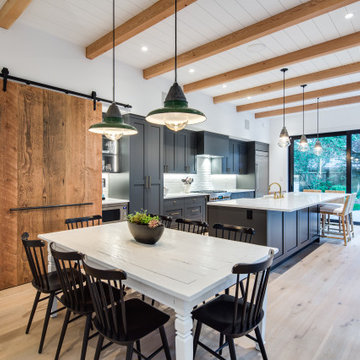
The kitchen offers 2 different seating areas. The counter comfortably seats 6 while the more formal 8-seat table is located closer to the barn door coffee/wine cupboard that can be opened or closed based on preference.
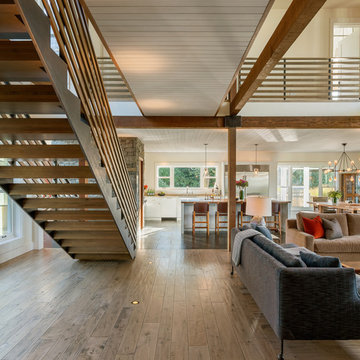
Eric Staudenmaier
Inspiration for a large rural open plan dining room in Other with beige walls, light hardwood flooring, a hanging fireplace, a stone fireplace surround and brown floors.
Inspiration for a large rural open plan dining room in Other with beige walls, light hardwood flooring, a hanging fireplace, a stone fireplace surround and brown floors.
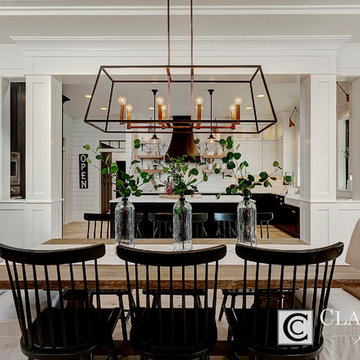
Doug Petersen Photography
Photo of a large rural open plan dining room in Boise with white walls, light hardwood flooring and no fireplace.
Photo of a large rural open plan dining room in Boise with white walls, light hardwood flooring and no fireplace.

Old World European, Country Cottage. Three separate cottages make up this secluded village over looking a private lake in an old German, English, and French stone villa style. Hand scraped arched trusses, wide width random walnut plank flooring, distressed dark stained raised panel cabinetry, and hand carved moldings make these traditional farmhouse cottage buildings look like they have been here for 100s of years. Newly built of old materials, and old traditional building methods, including arched planked doors, leathered stone counter tops, stone entry, wrought iron straps, and metal beam straps. The Lake House is the first, a Tudor style cottage with a slate roof, 2 bedrooms, view filled living room open to the dining area, all overlooking the lake. The Carriage Home fills in when the kids come home to visit, and holds the garage for the whole idyllic village. This cottage features 2 bedrooms with on suite baths, a large open kitchen, and an warm, comfortable and inviting great room. All overlooking the lake. The third structure is the Wheel House, running a real wonderful old water wheel, and features a private suite upstairs, and a work space downstairs. All homes are slightly different in materials and color, including a few with old terra cotta roofing. Project Location: Ojai, California. Project designed by Maraya Interior Design. From their beautiful resort town of Ojai, they serve clients in Montecito, Hope Ranch, Malibu and Calabasas, across the tri-county area of Santa Barbara, Ventura and Los Angeles, south to Hidden Hills.

Blake Worthington, Rebecca Duke
This is an example of an expansive farmhouse open plan dining room in Los Angeles with white walls, light hardwood flooring, a standard fireplace, a stone fireplace surround and beige floors.
This is an example of an expansive farmhouse open plan dining room in Los Angeles with white walls, light hardwood flooring, a standard fireplace, a stone fireplace surround and beige floors.
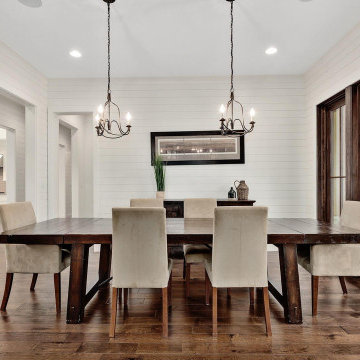
Formal Dining Room
Design ideas for a large country kitchen/dining room in Chicago with white walls, medium hardwood flooring, no fireplace, brown floors and tongue and groove walls.
Design ideas for a large country kitchen/dining room in Chicago with white walls, medium hardwood flooring, no fireplace, brown floors and tongue and groove walls.

Dining room with stained beam ceiling detail.
Inspiration for a large rural enclosed dining room in Seattle with grey walls, medium hardwood flooring, brown floors and exposed beams.
Inspiration for a large rural enclosed dining room in Seattle with grey walls, medium hardwood flooring, brown floors and exposed beams.
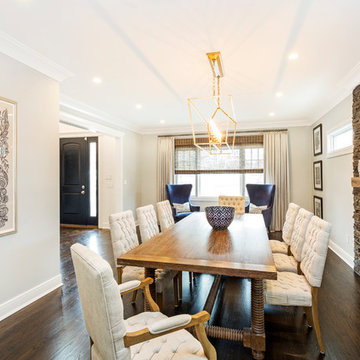
Kathleen O'Donnell
Photo of a large country dining room in New York with grey walls, dark hardwood flooring, a standard fireplace, a stone fireplace surround and grey floors.
Photo of a large country dining room in New York with grey walls, dark hardwood flooring, a standard fireplace, a stone fireplace surround and grey floors.
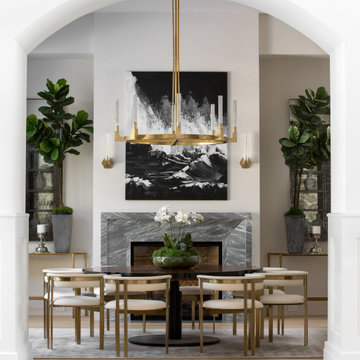
Photo of a large rural open plan dining room in Los Angeles with white walls, light hardwood flooring, a standard fireplace, a stacked stone fireplace surround and beige floors.

Large country open plan dining room in Philadelphia with brown walls, medium hardwood flooring, a standard fireplace, brown floors, exposed beams, a vaulted ceiling, a wood ceiling and wood walls.
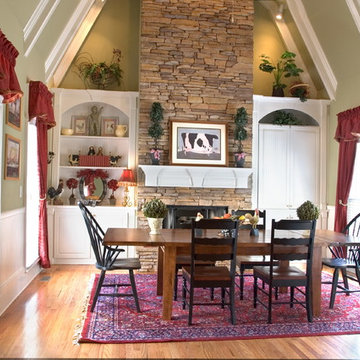
Atlanta Custom Builder, Quality Homes Built with Traditional Values
Location: 12850 Highway 9
Suite 600-314
Alpharetta, GA 30004
Inspiration for a large farmhouse kitchen/dining room in Atlanta with green walls, light hardwood flooring, a stone fireplace surround and a hanging fireplace.
Inspiration for a large farmhouse kitchen/dining room in Atlanta with green walls, light hardwood flooring, a stone fireplace surround and a hanging fireplace.
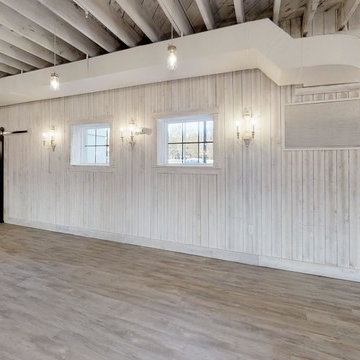
Old dairy barn completely remodeled into a wedding venue/ event center. Lower level area ready for weddings
Photo of an expansive farmhouse open plan dining room in DC Metro with medium hardwood flooring and grey floors.
Photo of an expansive farmhouse open plan dining room in DC Metro with medium hardwood flooring and grey floors.
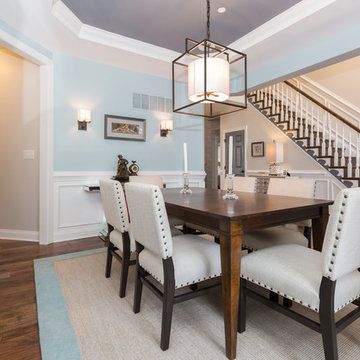
This dining room is mostly neutral with soft blue walls that accentuate the soft traditional style that echoes through this gorgeous Main Line home. Upholstered dining chairs give this room a cozy feel that allows for super comfortable seating.
Luxury Country Dining Room Ideas and Designs
7
