Luxury Country Dining Room Ideas and Designs
Refine by:
Budget
Sort by:Popular Today
81 - 100 of 701 photos
Item 1 of 3
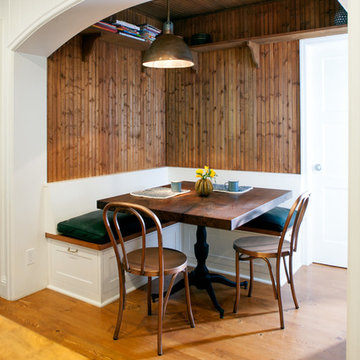
Lee Manning Photography
Design ideas for a medium sized farmhouse kitchen/dining room in Los Angeles with medium hardwood flooring.
Design ideas for a medium sized farmhouse kitchen/dining room in Los Angeles with medium hardwood flooring.
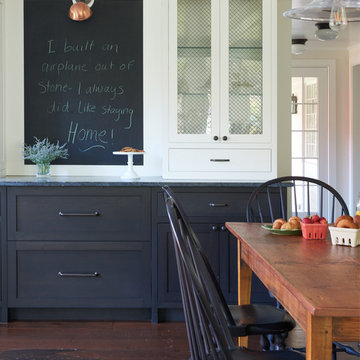
Photo of a large farmhouse kitchen/dining room in New York with dark hardwood flooring, brown floors and white walls.
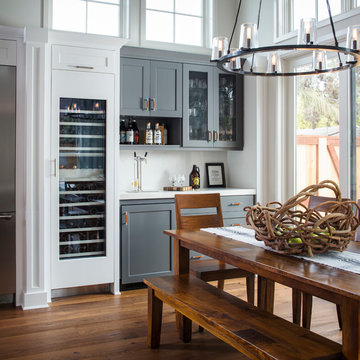
Chipper Hatter
Design ideas for a large farmhouse open plan dining room in San Francisco with white walls, dark hardwood flooring and brown floors.
Design ideas for a large farmhouse open plan dining room in San Francisco with white walls, dark hardwood flooring and brown floors.
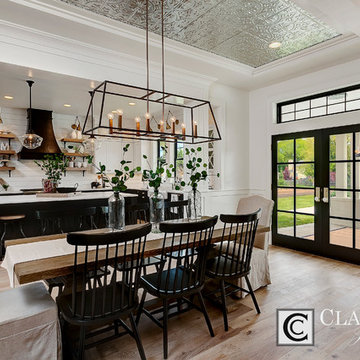
Doug Petersen Photography
Photo of a large rural open plan dining room in Boise with white walls, light hardwood flooring and no fireplace.
Photo of a large rural open plan dining room in Boise with white walls, light hardwood flooring and no fireplace.
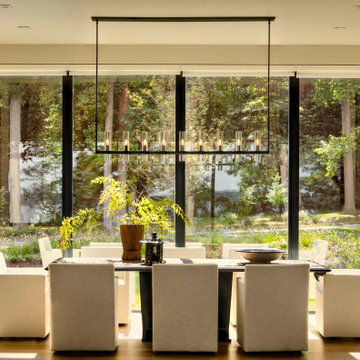
Open to the great room the dining room features a wall of windows, blurring the lines between indoors and out.
Medium sized rural kitchen/dining room in Baltimore with beige walls, light hardwood flooring and brown floors.
Medium sized rural kitchen/dining room in Baltimore with beige walls, light hardwood flooring and brown floors.

Modern farmhouse kitchen with rustic elements and modern conveniences.
Photo of a large farmhouse kitchen/dining room in Other with medium hardwood flooring, beige floors, a timber clad ceiling and a standard fireplace.
Photo of a large farmhouse kitchen/dining room in Other with medium hardwood flooring, beige floors, a timber clad ceiling and a standard fireplace.
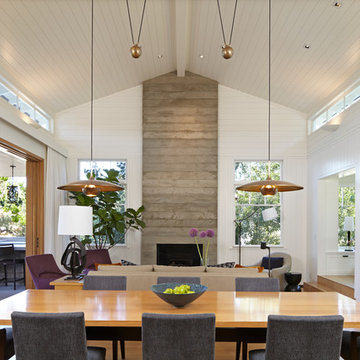
Douglas Hill
Design ideas for a large country open plan dining room in Los Angeles with white walls, light hardwood flooring and feature lighting.
Design ideas for a large country open plan dining room in Los Angeles with white walls, light hardwood flooring and feature lighting.
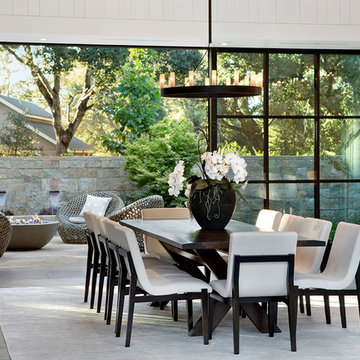
The centered position of this dining table connects the Entry Courtyard with the Living Room and Kitchen.
This is an example of a large rural open plan dining room in San Francisco with white walls, medium hardwood flooring and brown floors.
This is an example of a large rural open plan dining room in San Francisco with white walls, medium hardwood flooring and brown floors.
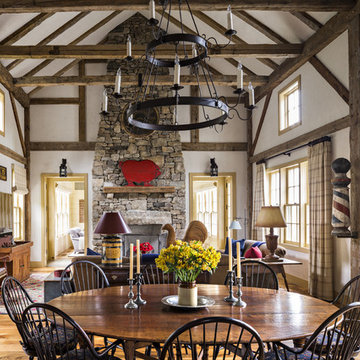
The Family Room includes a large oval breakfast table and a massive stone fireplace. Colorful antique accessories include a playful tin barbecue sign above the mantle.
Robert Benson Photography
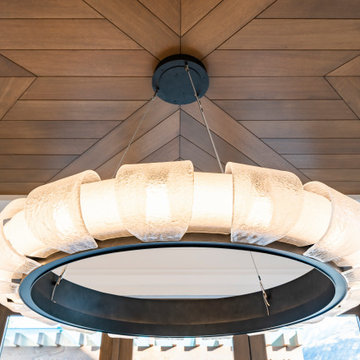
Design ideas for a large farmhouse open plan dining room in Salt Lake City with white walls, light hardwood flooring and beige floors.
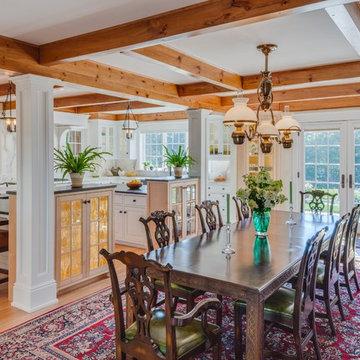
Brian Vanden Brink Photographer
Dining area with Kitchen beyond
Large rural kitchen/dining room in Portland Maine with white walls, medium hardwood flooring and brown floors.
Large rural kitchen/dining room in Portland Maine with white walls, medium hardwood flooring and brown floors.
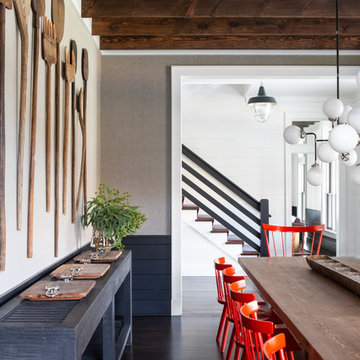
Architectural advisement, Interior Design, Custom Furniture Design & Art Curation by Chango & Co.
Architecture by Crisp Architects
Construction by Structure Works Inc.
Photography by Sarah Elliott
See the feature in Domino Magazine
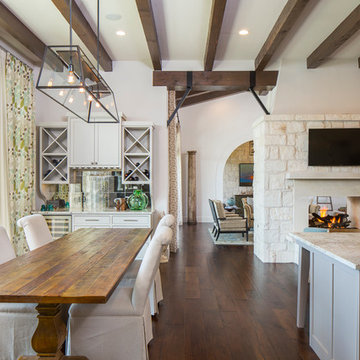
Fine Focus Photography
Inspiration for a large rural kitchen/dining room in Austin with white walls, dark hardwood flooring, a two-sided fireplace and a stone fireplace surround.
Inspiration for a large rural kitchen/dining room in Austin with white walls, dark hardwood flooring, a two-sided fireplace and a stone fireplace surround.
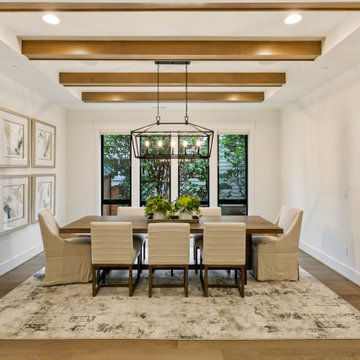
The Kelso's Dining Room is a charming and inviting space designed for family gatherings and entertaining guests. The black farmhouse dining light fixture hangs gracefully from the ceiling, creating a focal point and adding a touch of rustic elegance. The black windows provide a striking contrast against the light-colored elements in the room. The ceiling beams add architectural interest and contribute to the farmhouse aesthetic. The farmhouse dining table serves as the centerpiece, offering ample seating for family and friends. The gray hexagon tile flooring adds a modern and geometric touch, while the white cabinets provide storage and display space for tableware and decor. The light wooden shiplap ceiling adds warmth and character to the room. White chairs surround the wooden table, offering comfortable seating with a clean and timeless look. The white walls and white trim create a bright and airy atmosphere, enhancing the natural light in the space. A gray carpet defines the dining area and adds softness underfoot. The Kelso's Dining Room combines rustic elements with modern touches, creating a stylish and welcoming space for enjoying meals and creating lasting memories.
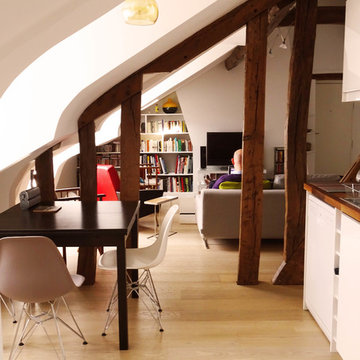
Crédit photo karine perez
www.karineperez.com
Inspiration for a medium sized farmhouse open plan dining room in Paris with light hardwood flooring, white walls and no fireplace.
Inspiration for a medium sized farmhouse open plan dining room in Paris with light hardwood flooring, white walls and no fireplace.
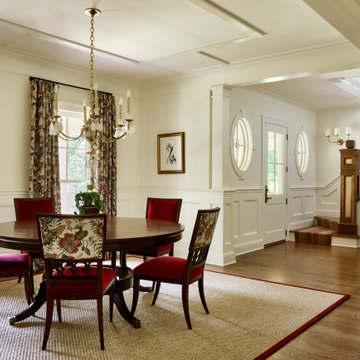
Photo of a medium sized rural dining room in Boston with white walls and a wood ceiling.
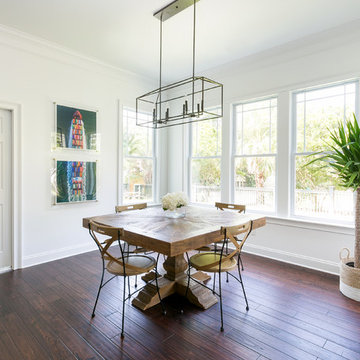
Photography by Patrick Brickman
This is an example of an expansive country open plan dining room in Charleston.
This is an example of an expansive country open plan dining room in Charleston.
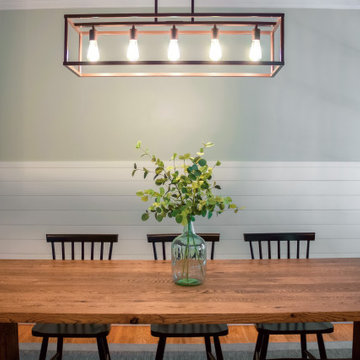
This dining room got a custom facelift that will leave dinner guests talking for weeks! We added 3/4 shiplap accent on each wall, painted with Sea Salt by Sherwin Williams, and designed a custom 8 foot dining table with plenty of seating.
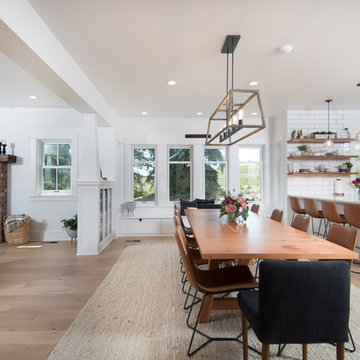
This 1914 family farmhouse was passed down from the original owners to their grandson and his young family. The original goal was to restore the old home to its former glory. However, when we started planning the remodel, we discovered the foundation needed to be replaced, the roof framing didn’t meet code, all the electrical, plumbing and mechanical would have to be removed, siding replaced, and much more. We quickly realized that instead of restoring the home, it would be more cost effective to deconstruct the home, recycle the materials, and build a replica of the old house using as much of the salvaged materials as we could.
The design of the new construction is greatly influenced by the old home with traditional craftsman design interiors. We worked with a deconstruction specialist to salvage the old-growth timber and reused or re-purposed many of the original materials. We moved the house back on the property, connecting it to the existing garage, and lowered the elevation of the home which made it more accessible to the existing grades. The new home includes 5-panel doors, columned archways, tall baseboards, reused wood for architectural highlights in the kitchen, a food-preservation room, exercise room, playful wallpaper in the guest bath and fun era-specific fixtures throughout.
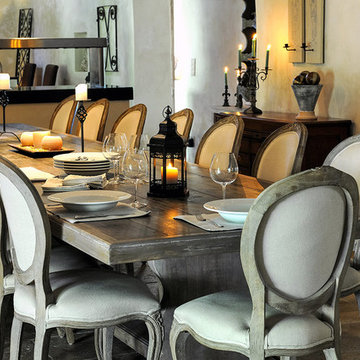
Inspiration for a medium sized rural kitchen/dining room with multi-coloured walls, limestone flooring and multi-coloured floors.
Luxury Country Dining Room Ideas and Designs
5