Luxury Country Living Room Ideas and Designs
Refine by:
Budget
Sort by:Popular Today
141 - 160 of 1,071 photos
Item 1 of 3
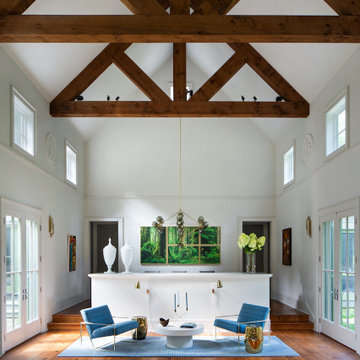
Dramatic 25-foot high ceilings and clerestory windows create a feeling of light-filled spaciousness. The exposed beams are 12" x 12" rough cut lumber.

Old World European, Country Cottage. Three separate cottages make up this secluded village over looking a private lake in an old German, English, and French stone villa style. Hand scraped arched trusses, wide width random walnut plank flooring, distressed dark stained raised panel cabinetry, and hand carved moldings make these traditional farmhouse cottage buildings look like they have been here for 100s of years. Newly built of old materials, and old traditional building methods, including arched planked doors, leathered stone counter tops, stone entry, wrought iron straps, and metal beam straps. The Lake House is the first, a Tudor style cottage with a slate roof, 2 bedrooms, view filled living room open to the dining area, all overlooking the lake. The Carriage Home fills in when the kids come home to visit, and holds the garage for the whole idyllic village. This cottage features 2 bedrooms with on suite baths, a large open kitchen, and an warm, comfortable and inviting great room. All overlooking the lake. The third structure is the Wheel House, running a real wonderful old water wheel, and features a private suite upstairs, and a work space downstairs. All homes are slightly different in materials and color, including a few with old terra cotta roofing. Project Location: Ojai, California. Project designed by Maraya Interior Design. From their beautiful resort town of Ojai, they serve clients in Montecito, Hope Ranch, Malibu and Calabasas, across the tri-county area of Santa Barbara, Ventura and Los Angeles, south to Hidden Hills. Patrick Price Photo

Inspiration for an expansive country open plan living room in Salt Lake City with a music area, white walls, light hardwood flooring, no fireplace, no tv and beige floors.
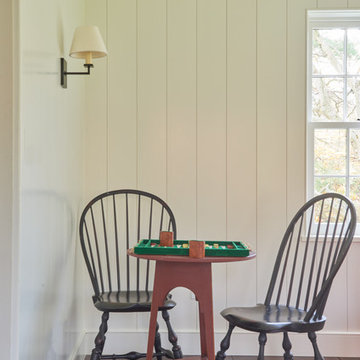
Photo of a large country formal open plan living room in New York with dark hardwood flooring, brown floors, white walls and a wood burning stove.
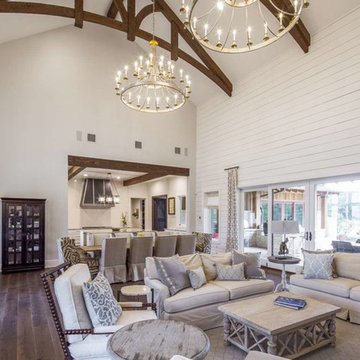
John Siemering Homes. Custom Home Builder in Austin, TX
This is an example of a large country open plan living room in Austin with blue walls, medium hardwood flooring, no tv and brown floors.
This is an example of a large country open plan living room in Austin with blue walls, medium hardwood flooring, no tv and brown floors.
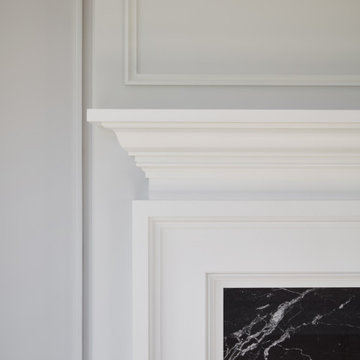
This is an example of a medium sized rural formal enclosed living room in Chicago with grey walls, light hardwood flooring, a standard fireplace, a stone fireplace surround, no tv and grey floors.
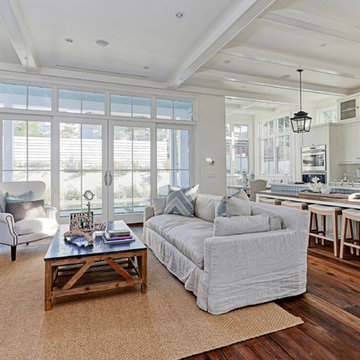
New custom house in the Tree Section of Manhattan Beach, California. Custom built and interior design by Titan&Co.
Modern Farmhouse
Large rural open plan living room in Los Angeles with white walls, medium hardwood flooring, a standard fireplace, a stone fireplace surround and no tv.
Large rural open plan living room in Los Angeles with white walls, medium hardwood flooring, a standard fireplace, a stone fireplace surround and no tv.
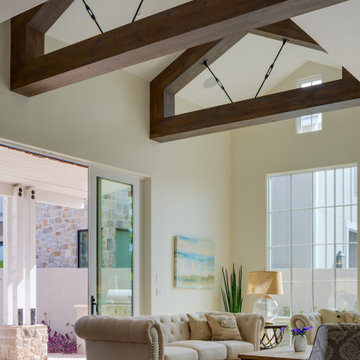
A fresh interpretation of the western farmhouse, The Sycamore, with its high pitch rooflines, custom interior trusses, and reclaimed hardwood floors offers irresistible modern warmth.
When merging the past indigenous citrus farms with today’s modern aesthetic, the result is a celebration of the Western Farmhouse. The goal was to craft a community canvas where homes exist as a supporting cast to an overall community composition. The extreme continuity in form, materials, and function allows the residents and their lives to be the focus rather than architecture. The unified architectural canvas catalyzes a sense of community rather than the singular aesthetic expression of 16 individual homes. This sense of community is the basis for the culture of The Sycamore.
The western farmhouse revival style embodied at The Sycamore features elegant, gabled structures, open living spaces, porches, and balconies. Utilizing the ideas, methods, and materials of today, we have created a modern twist on an American tradition. While the farmhouse essence is nostalgic, the cool, modern vibe brings a balance of beauty and efficiency. The modern aura of the architecture offers calm, restoration, and revitalization.
Located at 37th Street and Campbell in the western portion of the popular Arcadia residential neighborhood in Central Phoenix, the Sycamore is surrounded by some of Central Phoenix’s finest amenities, including walkable access to premier eateries such as La Grande Orange, Postino, North, and Chelsea’s Kitchen.
Project Details: The Sycamore, Phoenix, AZ
Architecture: Drewett Works
Builder: Sonora West Development
Developer: EW Investment Funding
Interior Designer: Homes by 1962
Photography: Alexander Vertikoff
Awards:
Gold Nugget Award of Merit – Best Single Family Detached Home 3,500-4,500 sq ft
Gold Nugget Award of Merit – Best Residential Detached Collection of the Year
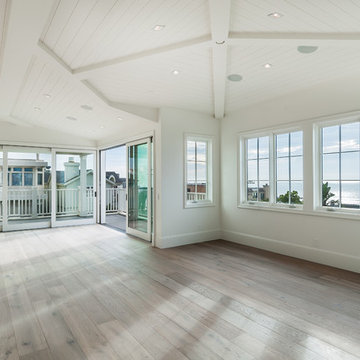
This is an example of a large country open plan living room in Los Angeles with white walls, light hardwood flooring and brown floors.
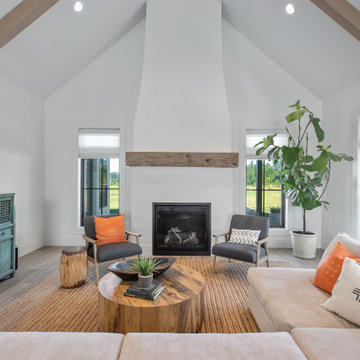
The full-height drywall fireplace incorporates a 150-year-old reclaimed hand-hewn beam for the mantle. The clean and simple gas fireplace design was inspired by a Swedish farmhouse and became the focal point of the modern farmhouse great room.
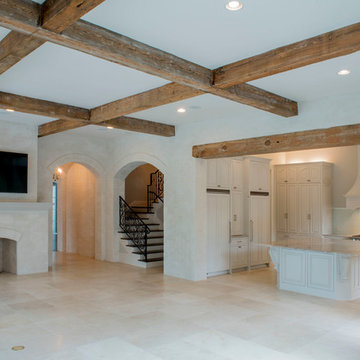
Design ideas for an expansive farmhouse enclosed living room in New Orleans with beige walls, porcelain flooring, a standard fireplace, a plastered fireplace surround, a wall mounted tv and beige floors.
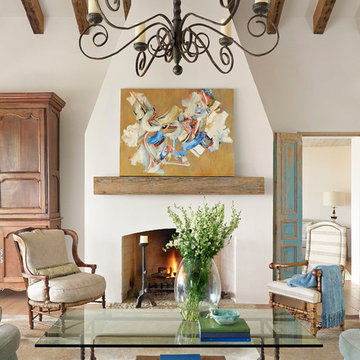
Casey Dunn
This is an example of a farmhouse living room in Austin with white walls and a standard fireplace.
This is an example of a farmhouse living room in Austin with white walls and a standard fireplace.

Builder: Michels Homes
Architecture: Alexander Design Group
Photography: Scott Amundson Photography
This is an example of a medium sized country formal open plan living room in Minneapolis with beige walls, medium hardwood flooring, a standard fireplace, a timber clad chimney breast, a built-in media unit, brown floors and a timber clad ceiling.
This is an example of a medium sized country formal open plan living room in Minneapolis with beige walls, medium hardwood flooring, a standard fireplace, a timber clad chimney breast, a built-in media unit, brown floors and a timber clad ceiling.
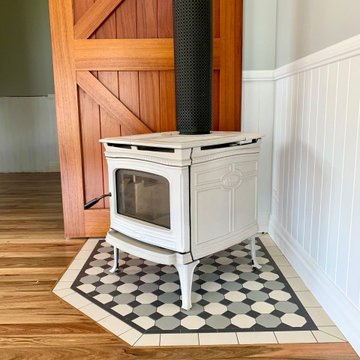
Close up details of the Great Room
Featuring: Alderlea T5 wood heater in antique white enamel finish, tessellated tiled hearth (custom colours and pattern), barn doors in cedar finish, spotted gum flooring with a wax finish.
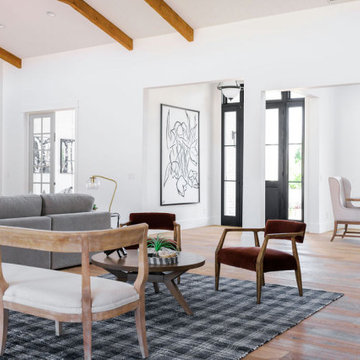
Great Room Seating Area
Design ideas for an expansive rural open plan living room in Phoenix with white walls, medium hardwood flooring and brown floors.
Design ideas for an expansive rural open plan living room in Phoenix with white walls, medium hardwood flooring and brown floors.
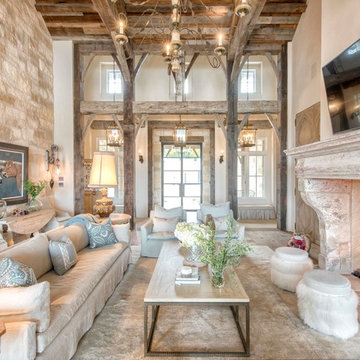
Expansive farmhouse open plan living room in Austin with white walls, light hardwood flooring, a standard fireplace, a stone fireplace surround and a wall mounted tv.
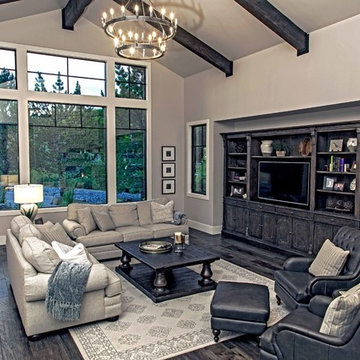
Spacious living room with plenty of natural light.
Expansive rural open plan living room in Denver with a stone fireplace surround and a built-in media unit.
Expansive rural open plan living room in Denver with a stone fireplace surround and a built-in media unit.
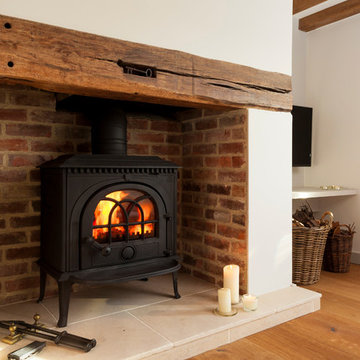
Wood Burning Stove - Refurbished Fireplace - limestone surround, plaster frontage with brick internal.
Chris Kemp
Photo of an expansive farmhouse open plan living room in Kent with white walls, medium hardwood flooring, a wood burning stove, a brick fireplace surround and a wall mounted tv.
Photo of an expansive farmhouse open plan living room in Kent with white walls, medium hardwood flooring, a wood burning stove, a brick fireplace surround and a wall mounted tv.
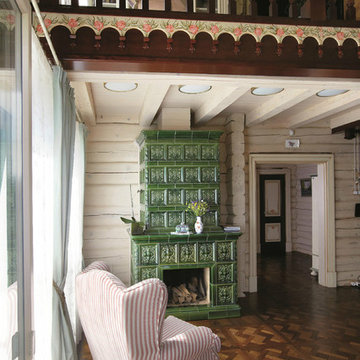
Дизайнеры: Светлана Баскова и Наталья Меркулова
Фотограф: Дмитрий Лившиц
This is an example of a medium sized farmhouse formal open plan living room in Other with dark hardwood flooring, a standard fireplace, a tiled fireplace surround and white walls.
This is an example of a medium sized farmhouse formal open plan living room in Other with dark hardwood flooring, a standard fireplace, a tiled fireplace surround and white walls.
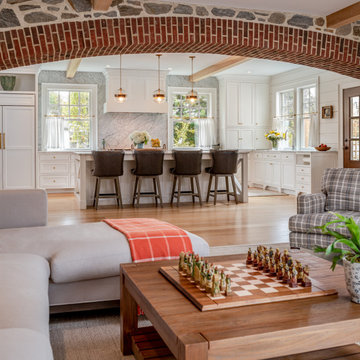
Angle Eye Photography
Design ideas for a large farmhouse open plan living room in Philadelphia with beige floors, white walls and medium hardwood flooring.
Design ideas for a large farmhouse open plan living room in Philadelphia with beige floors, white walls and medium hardwood flooring.
Luxury Country Living Room Ideas and Designs
8