Luxury Garden and Outdoor Space with a Roof Extension Ideas and Designs
Refine by:
Budget
Sort by:Popular Today
1 - 20 of 8,316 photos
Item 1 of 3

Large rustic courtyard first floor metal railing terrace in Denver with a roof extension and a bbq area.

Large porch with retractable screens, perfect for MN summers!
Large classic back screened veranda in Minneapolis with decking and a roof extension.
Large classic back screened veranda in Minneapolis with decking and a roof extension.

Lake Front Country Estate Outdoor Living, designed by Tom Markalunas, built by Resort Custom Homes. Photography by Rachael Boling.
This is an example of a large classic back patio in Other with natural stone paving and a roof extension.
This is an example of a large classic back patio in Other with natural stone paving and a roof extension.
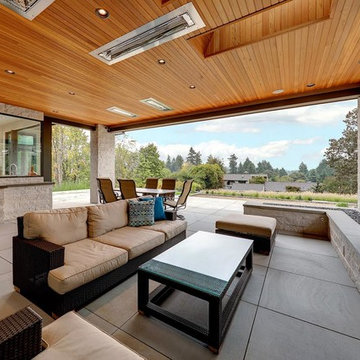
Photo of a large contemporary back patio in Portland with a fire feature, concrete paving and a roof extension.

Our Princeton Architects designed this side entrance for everyday use to reflect the elegance and sophistication of the main front entrance.
This is an example of a medium sized classic side veranda in Other with natural stone paving and a roof extension.
This is an example of a medium sized classic side veranda in Other with natural stone paving and a roof extension.
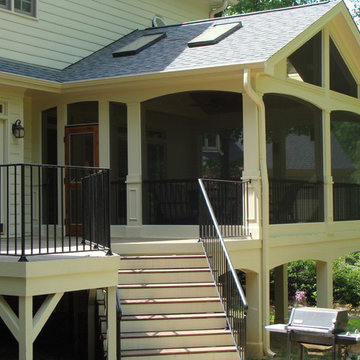
Porch with the screens in, and the custom made cedar screen door.
Design ideas for a large traditional back screened veranda in Raleigh with a roof extension.
Design ideas for a large traditional back screened veranda in Raleigh with a roof extension.

Jeri Koegel
Design ideas for a large contemporary back patio in Orange County with a fire feature, concrete paving and a roof extension.
Design ideas for a large contemporary back patio in Orange County with a fire feature, concrete paving and a roof extension.

This project combines high end earthy elements with elegant, modern furnishings. We wanted to re invent the beach house concept and create an home which is not your typical coastal retreat. By combining stronger colors and textures, we gave the spaces a bolder and more permanent feel. Yet, as you travel through each room, you can't help but feel invited and at home.
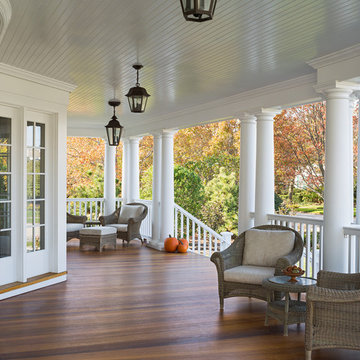
Covered Front Porch
Sam Oberter Photography
Large victorian front veranda in New York with decking, a roof extension and feature lighting.
Large victorian front veranda in New York with decking, a roof extension and feature lighting.

Another view of the deck roof. A bit of an engineering challenge but it pays off.
Photo of a large country back first floor wood railing terrace in Other with a fireplace and a roof extension.
Photo of a large country back first floor wood railing terrace in Other with a fireplace and a roof extension.

New Modern Lake House: Located on beautiful Glen Lake, this home was designed especially for its environment with large windows maximizing the view toward the lake. The lower awning windows allow lake breezes in, while clerestory windows and skylights bring light in from the south. A back porch and screened porch with a grill and commercial hood provide multiple opportunities to enjoy the setting. Michigan stone forms a band around the base with blue stone paving on each porch. Every room echoes the lake setting with shades of blue and green and contemporary wood veneer cabinetry.
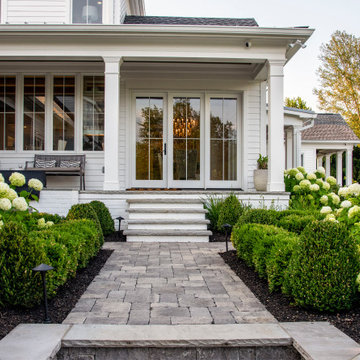
Inspiration for a large farmhouse side veranda in Nashville with natural stone paving and a roof extension.

Design ideas for an expansive rustic back metal railing veranda in Other with with columns, concrete paving and a roof extension.

These homeowners are well known to our team as repeat clients and asked us to convert a dated deck overlooking their pool and the lake into an indoor/outdoor living space. A new footer foundation with tile floor was added to withstand the Indiana climate and to create an elegant aesthetic. The existing transom windows were raised and a collapsible glass wall with retractable screens was added to truly bring the outdoor space inside. Overhead heaters and ceiling fans now assist with climate control and a custom TV cabinet was built and installed utilizing motorized retractable hardware to hide the TV when not in use.
As the exterior project was concluding we additionally removed 2 interior walls and french doors to a room to be converted to a game room. We removed a storage space under the stairs leading to the upper floor and installed contemporary stair tread and cable handrail for an updated modern look. The first floor living space is now open and entertainer friendly with uninterrupted flow from inside to outside and is simply stunning.
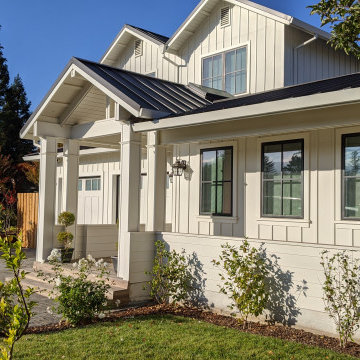
Photo of an expansive farmhouse front veranda with with columns, brick paving and a roof extension.
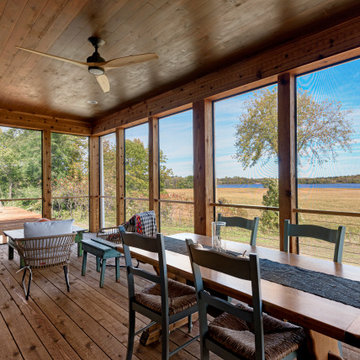
Simple, rustic charm with views, views, views.
Large rural back screened veranda in Minneapolis with natural stone paving and a roof extension.
Large rural back screened veranda in Minneapolis with natural stone paving and a roof extension.

Loggia
Large modern back patio in Miami with an outdoor kitchen, stamped concrete and a roof extension.
Large modern back patio in Miami with an outdoor kitchen, stamped concrete and a roof extension.
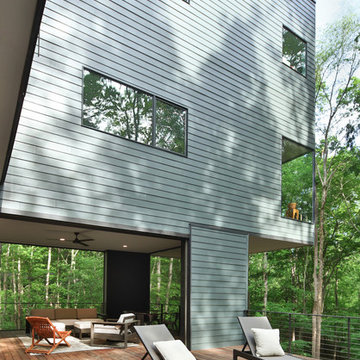
Architect: Szostak Design, Inc.
Photo: Jim Sink
Inspiration for a modern back screened veranda in Raleigh with decking and a roof extension.
Inspiration for a modern back screened veranda in Raleigh with decking and a roof extension.

Infinity pool with outdoor living room, cabana, and two in-pool fountains and firebowls.
Signature Estate featuring modern, warm, and clean-line design, with total custom details and finishes. The front includes a serene and impressive atrium foyer with two-story floor to ceiling glass walls and multi-level fire/water fountains on either side of the grand bronze aluminum pivot entry door. Elegant extra-large 47'' imported white porcelain tile runs seamlessly to the rear exterior pool deck, and a dark stained oak wood is found on the stairway treads and second floor. The great room has an incredible Neolith onyx wall and see-through linear gas fireplace and is appointed perfectly for views of the zero edge pool and waterway. The center spine stainless steel staircase has a smoked glass railing and wood handrail.
Photo courtesy Royal Palm Properties

Rustic White Photography
Photo of a large classic back veranda in Atlanta with a fireplace, tiled flooring and a roof extension.
Photo of a large classic back veranda in Atlanta with a fireplace, tiled flooring and a roof extension.
Luxury Garden and Outdoor Space with a Roof Extension Ideas and Designs
1





