Luxury Garden and Outdoor Space with a Roof Extension Ideas and Designs
Refine by:
Budget
Sort by:Popular Today
101 - 120 of 8,316 photos
Item 1 of 3
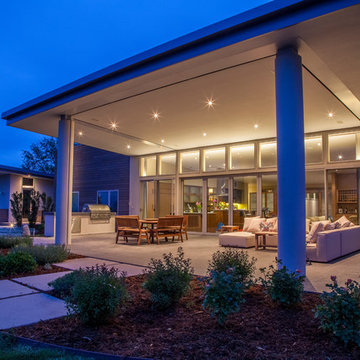
Winger Photography
This is an example of a large contemporary back patio in Denver with an outdoor kitchen, a roof extension and concrete paving.
This is an example of a large contemporary back patio in Denver with an outdoor kitchen, a roof extension and concrete paving.
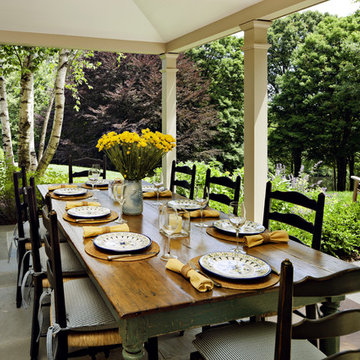
The Dining Porch leads to a large bluestone terrace overlooking a lake.
Robert Benson Photography
Large country side veranda in New York with natural stone paving and a roof extension.
Large country side veranda in New York with natural stone paving and a roof extension.
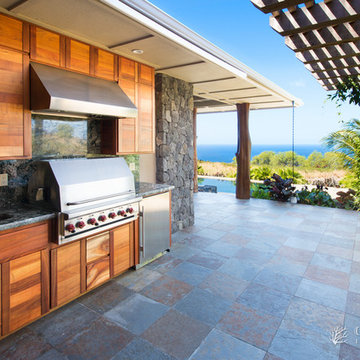
Christine Shepard, Coral Cove Imagery
This is an example of a large world-inspired back patio in Hawaii with an outdoor kitchen and a roof extension.
This is an example of a large world-inspired back patio in Hawaii with an outdoor kitchen and a roof extension.
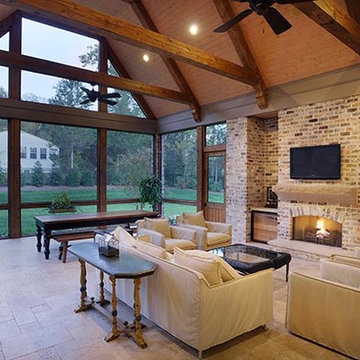
This is an example of an expansive rustic back screened veranda in Nashville with tiled flooring and a roof extension.
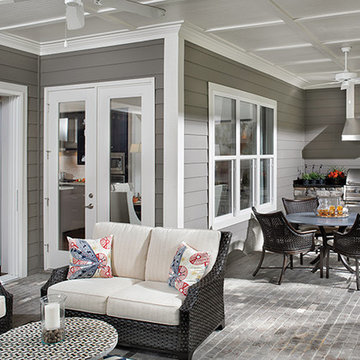
This outdoor kitchen and porch area extends the homes ability to have guests. The full sliding doors open up to the luxury porch. Arthur Rutenberg Homes
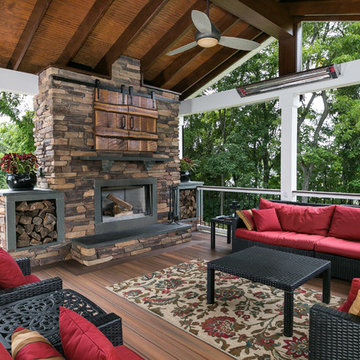
Craig Westerman
Large traditional back terrace in Baltimore with a fire feature and a roof extension.
Large traditional back terrace in Baltimore with a fire feature and a roof extension.
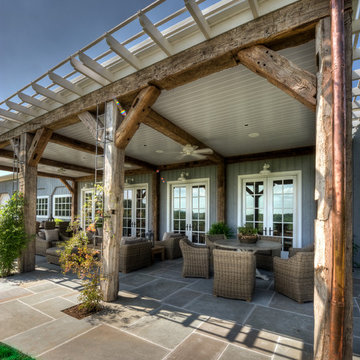
Reclaimed original patina hand hewn
© Carolina Timberworks
This is an example of a medium sized rustic side veranda in Charlotte with a potted garden, natural stone paving and a roof extension.
This is an example of a medium sized rustic side veranda in Charlotte with a potted garden, natural stone paving and a roof extension.
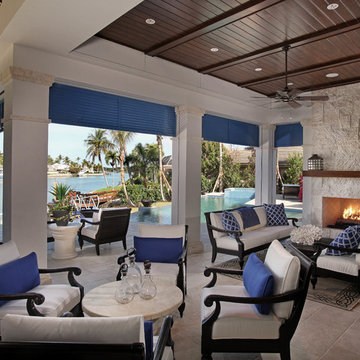
Tom Harper
Inspiration for a large world-inspired patio in Miami with a roof extension.
Inspiration for a large world-inspired patio in Miami with a roof extension.
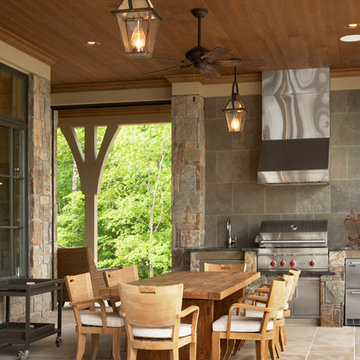
Lake Front Country Estate Summer Kitchen, designed by Tom Markalunas, built by Resort Custom Homes. Photography by Rachael Boling
Design ideas for a large classic back patio in Other with natural stone paving and a roof extension.
Design ideas for a large classic back patio in Other with natural stone paving and a roof extension.
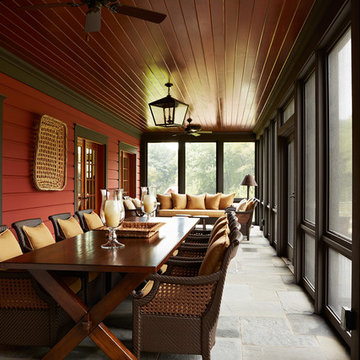
Architecture by Meriwether Felt
Photos by Susan Gilmore
Inspiration for a large rustic back veranda in Minneapolis with natural stone paving, a roof extension and feature lighting.
Inspiration for a large rustic back veranda in Minneapolis with natural stone paving, a roof extension and feature lighting.
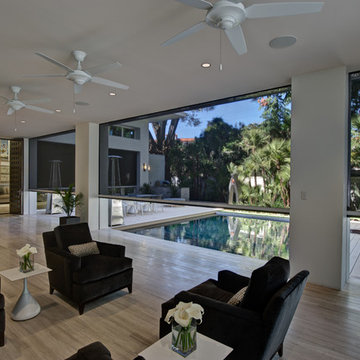
Azalea is The 2012 New American Home as commissioned by the National Association of Home Builders and was featured and shown at the International Builders Show and in Florida Design Magazine, Volume 22; No. 4; Issue 24-12. With 4,335 square foot of air conditioned space and a total under roof square footage of 5,643 this home has four bedrooms, four full bathrooms, and two half bathrooms. It was designed and constructed to achieve the highest level of “green” certification while still including sophisticated technology such as retractable window shades, motorized glass doors and a high-tech surveillance system operable just by the touch of an iPad or iPhone. This showcase residence has been deemed an “urban-suburban” home and happily dwells among single family homes and condominiums. The two story home brings together the indoors and outdoors in a seamless blend with motorized doors opening from interior space to the outdoor space. Two separate second floor lounge terraces also flow seamlessly from the inside. The front door opens to an interior lanai, pool, and deck while floor-to-ceiling glass walls reveal the indoor living space. An interior art gallery wall is an entertaining masterpiece and is completed by a wet bar at one end with a separate powder room. The open kitchen welcomes guests to gather and when the floor to ceiling retractable glass doors are open the great room and lanai flow together as one cohesive space. A summer kitchen takes the hospitality poolside.
Awards:
2012 Golden Aurora Award – “Best of Show”, Southeast Building Conference
– Grand Aurora Award – “Best of State” – Florida
– Grand Aurora Award – Custom Home, One-of-a-Kind $2,000,001 – $3,000,000
– Grand Aurora Award – Green Construction Demonstration Model
– Grand Aurora Award – Best Energy Efficient Home
– Grand Aurora Award – Best Solar Energy Efficient House
– Grand Aurora Award – Best Natural Gas Single Family Home
– Aurora Award, Green Construction – New Construction over $2,000,001
– Aurora Award – Best Water-Wise Home
– Aurora Award – Interior Detailing over $2,000,001
2012 Parade of Homes – “Grand Award Winner”, HBA of Metro Orlando
– First Place – Custom Home
2012 Major Achievement Award, HBA of Metro Orlando
– Best Interior Design
2012 Orlando Home & Leisure’s:
– Outdoor Living Space of the Year
– Specialty Room of the Year
2012 Gold Nugget Awards, Pacific Coast Builders Conference
– Grand Award, Indoor/Outdoor Space
– Merit Award, Best Custom Home 3,000 – 5,000 sq. ft.
2012 Design Excellence Awards, Residential Design & Build magazine
– Best Custom Home 4,000 – 4,999 sq ft
– Best Green Home
– Best Outdoor Living
– Best Specialty Room
– Best Use of Technology
2012 Residential Coverings Award, Coverings Show
2012 AIA Orlando Design Awards
– Residential Design, Award of Merit
– Sustainable Design, Award of Merit
2012 American Residential Design Awards, AIBD
– First Place – Custom Luxury Homes, 4,001 – 5,000 sq ft
– Second Place – Green Design
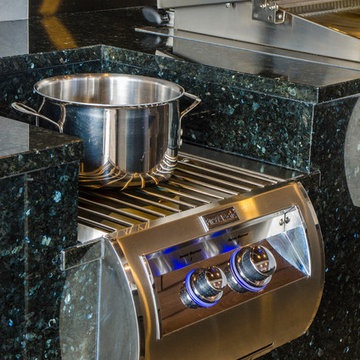
Johan Roetz
Inspiration for an expansive contemporary back patio in Tampa with an outdoor kitchen, natural stone paving and a roof extension.
Inspiration for an expansive contemporary back patio in Tampa with an outdoor kitchen, natural stone paving and a roof extension.
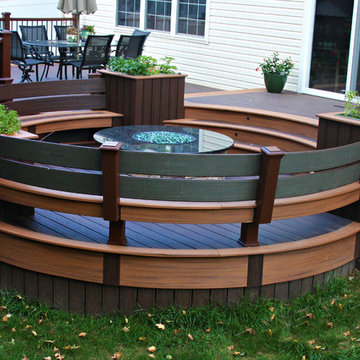
a cozy nook to sit back and enjoy a fire on a crisp fall night.
Medium sized contemporary back terrace in Philadelphia with a fire feature and a roof extension.
Medium sized contemporary back terrace in Philadelphia with a fire feature and a roof extension.
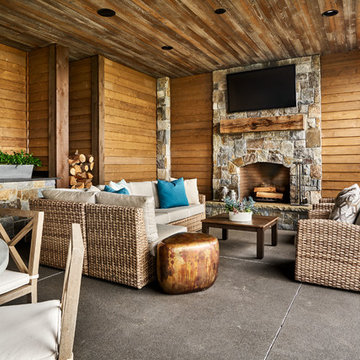
This is an example of a large farmhouse back patio in Portland with an outdoor kitchen, stamped concrete and a roof extension.
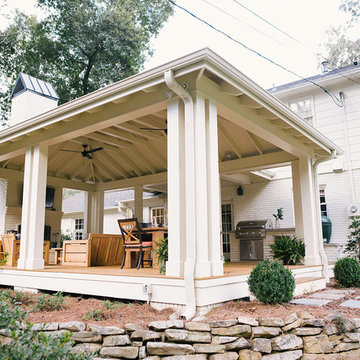
PHoto: Mountainside Photography w/ Stacey Allen
Inspiration for a large traditional back patio in Birmingham with an outdoor kitchen and a roof extension.
Inspiration for a large traditional back patio in Birmingham with an outdoor kitchen and a roof extension.
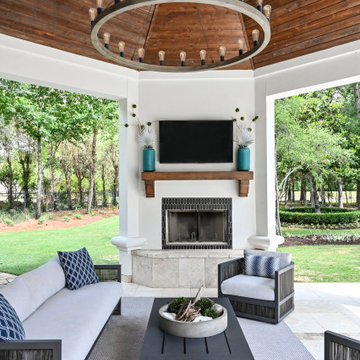
A large, spacious outdoor seating area with seating by the fireplace, grill / bar area/ pool and lounge. There is plenty of room for hosting family and friends around the pool.
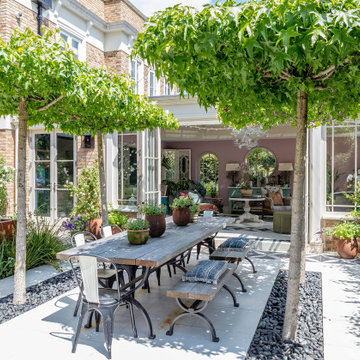
Our designer chose to work with softer faceted shapes for the garden room to create a contrast with the squares and angles of the existing building. To the left of the garden room, a porch provides a link to the house separated from the living space by internal doors. The window detail reflects that on the house with the exception of two windows to the rear wall of the orangery, which have rounded tops. Two sets of doors open onto two elevations - designed to provide maximum appreciation of the outside.
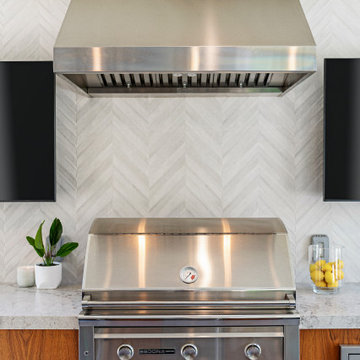
Photo of a contemporary back patio in San Diego with an outdoor kitchen and a roof extension.
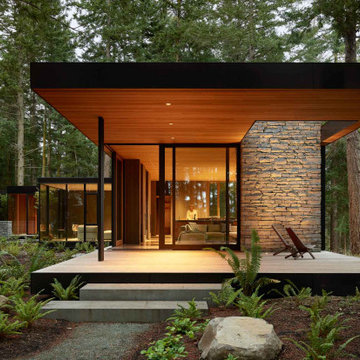
View into the living room and kitchen.
Design ideas for a modern terrace in Seattle with a roof extension.
Design ideas for a modern terrace in Seattle with a roof extension.
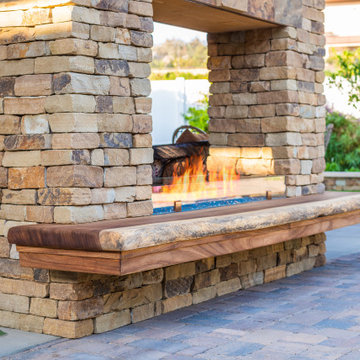
A "see-through" fireplace w/ stacked stone creates a great visual backdrop from both the California room lounge area and the exterior pool deck.
Photo of a large traditional back patio in Orange County with a fireplace, natural stone paving and a roof extension.
Photo of a large traditional back patio in Orange County with a fireplace, natural stone paving and a roof extension.
Luxury Garden and Outdoor Space with a Roof Extension Ideas and Designs
6





