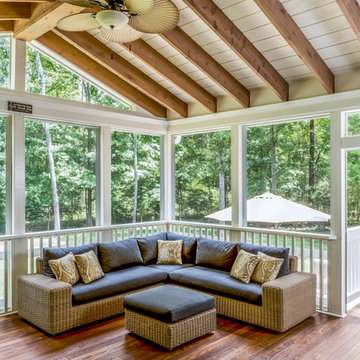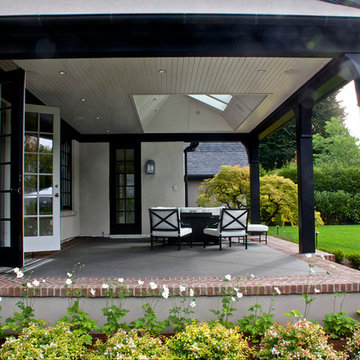Luxury Garden and Outdoor Space with a Roof Extension Ideas and Designs
Refine by:
Budget
Sort by:Popular Today
41 - 60 of 8,316 photos
Item 1 of 3
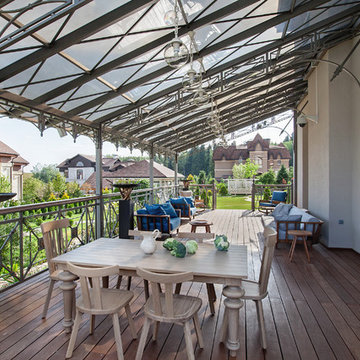
фотограф Д. Лившиц
Photo of a large contemporary side veranda in Moscow with a roof extension and decking.
Photo of a large contemporary side veranda in Moscow with a roof extension and decking.
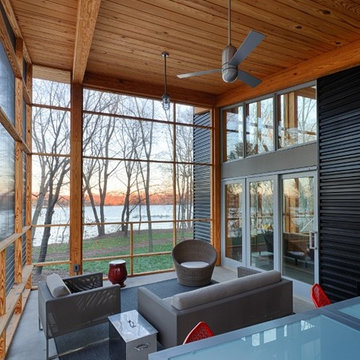
A Modern Swedish Farmhouse
Steve Burchanan Photography
JD Ireland Interior Architecture + Design, Furnishings
Design ideas for a large modern side screened veranda in Baltimore with concrete slabs and a roof extension.
Design ideas for a large modern side screened veranda in Baltimore with concrete slabs and a roof extension.
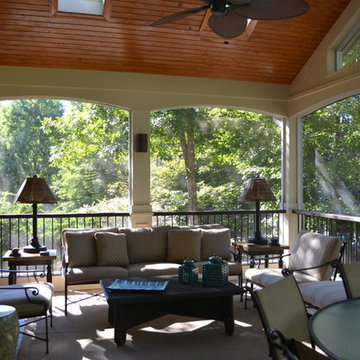
A relaxing, breezy getaway.
Inspiration for a large classic back veranda in Raleigh with tiled flooring, a roof extension and feature lighting.
Inspiration for a large classic back veranda in Raleigh with tiled flooring, a roof extension and feature lighting.
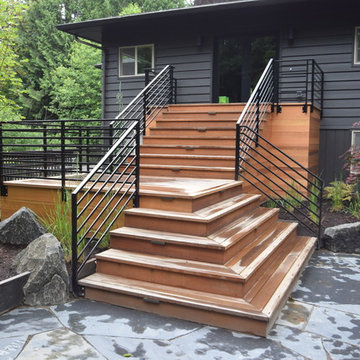
Orlando Construction Inc.
Photo of a medium sized modern front veranda in Portland with decking and a roof extension.
Photo of a medium sized modern front veranda in Portland with decking and a roof extension.
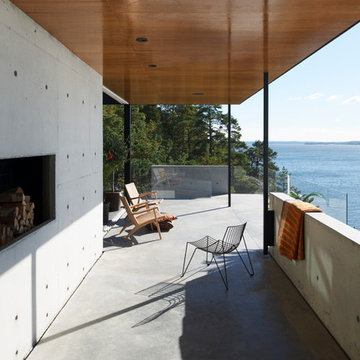
Villa Munsöterrassen
På en klipphylla 17 meter över Mälaren suddas gränsen mellan ute och inne ut. Glaspartier från golv till tak ger en mäktig utsikt. Entréskjutdörrarna går ända upp till taket och kan, likt villans övriga skjutdörrar, helt skjutas undan i väggen vilket ger närmare fem meters fri öppning.
Arkitekt: Arkitektstudio Widjedal Racki Bergerhoff (WRB).
Foto: Åke E:son Lindman, Lindman Photography
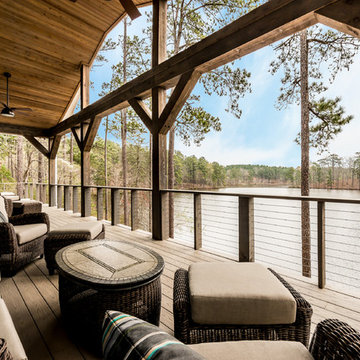
Large party deck perfect for entertaining and relaxing on the lake. Azek decking, cable handrail, rustic modern design.
Design ideas for a large modern back terrace in Atlanta with a roof extension and a dock.
Design ideas for a large modern back terrace in Atlanta with a roof extension and a dock.
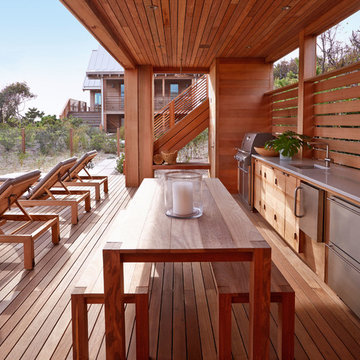
This is an example of a large beach style back terrace in New York with an outdoor kitchen and a roof extension.
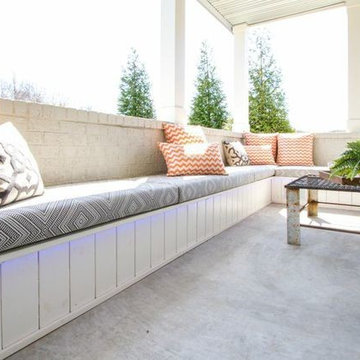
Design ideas for a bohemian back patio in Nashville with concrete slabs and a roof extension.
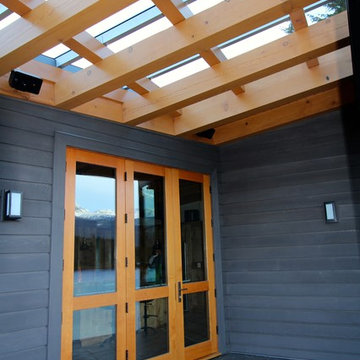
kristina waldie
Design ideas for a medium sized modern back terrace in Vancouver with an outdoor kitchen and a roof extension.
Design ideas for a medium sized modern back terrace in Vancouver with an outdoor kitchen and a roof extension.
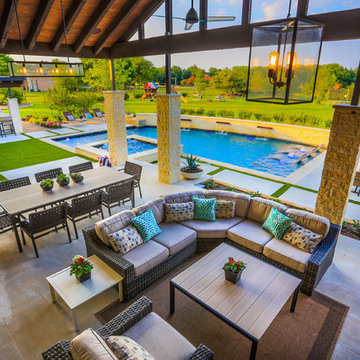
This late 70's ranch style home was recently renovated with a clean, modern twist on the ranch style architecture of the existing residence. AquaTerra was hired to create the entire outdoor environment including the new pool and spa. Similar to the renovated home, this aquatic environment was designed to take a traditional pool and gives it a clean, modern twist. The site proved to be perfect for a long, sweeping curved water feature that can be seen from all of the outdoor gathering spaces as well as many rooms inside the residence. This design draws people outside and allows them to explore all of the features of the pool and outdoor spaces. Features of this resort like outdoor environment include:
-Play pool with two lounge areas with LED lit bubblers
-Pebble Tec Pebble Sheen Luminous series pool finish
-Lightstreams glass tile
-spa with six custom copper Bobe water spillway scuppers
-water feature wall with three custom copper Bobe water scuppers
-Fully automated with Pentair Equipment
-LED lighting throughout the pool and spa
-Gathering space with automated fire pit
-Lounge deck area
-Synthetic turf between step pads and deck
-Gourmet outdoor kitchen to meet all the entertaining needs.
This outdoor environment cohesively brings the clean & modern finishes of the renovated home seamlessly to the outdoors to a pool and spa for play, exercise and relaxation.
Photography: Daniel Driensky
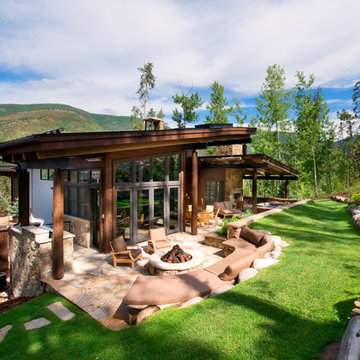
Outdoor living space that includes built-in BBQ, fire pit, exterior fireplace, hot tub, and dining area
Photo of a large contemporary back patio in Denver with a fire feature, natural stone paving and a roof extension.
Photo of a large contemporary back patio in Denver with a fire feature, natural stone paving and a roof extension.
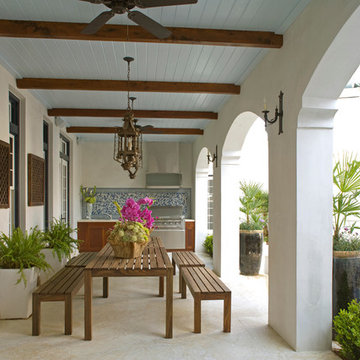
Photo of a large mediterranean back veranda in Miami with an outdoor kitchen, a roof extension and tiled flooring.
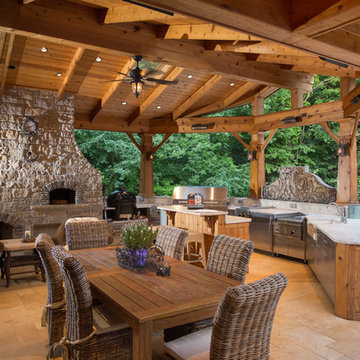
Miller + Miller Real Estate |
The home features a heated outdoor second kitchen with multiple grills, stainless steel appliances, a stone fireplace, party area, reclaimed stone edifice, custom Mexican stone sink and cooking island which overlook the pool. Under the pergola, the outdoor second heated kitchen has an additional gas oven, built-in Viking grill with side sear burner, smoke drawer + rotisserie. High BTU Wok burner. PRIMO charcoal grill for precise grilling/smoking. Authentic MUGNAINI pizza oven great for entertaining ( cooks 2-3 pizzas at a time. ) Tumbled marble stone floors + a wood burning stone fireplace. The luxury home’s backyard patio and outdoor kitchen features multiple grills, stainless steel appliances, a stone fireplace, heaters, party area, reclaimed stone edifice, custom Mexican stone sink and cooking island which overlook the pool.
Photographed by MILLER+MILLER Architectural Photography
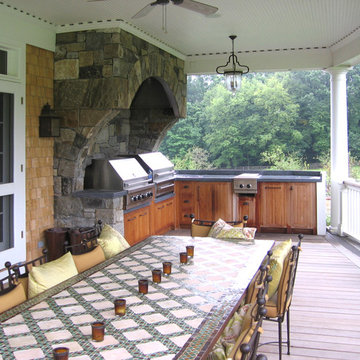
The Covered Porch overlooking the pond has a summer Kitchen with a massive stone hood and wrap-around counters. Dining is offered at the Moroccan tile table.
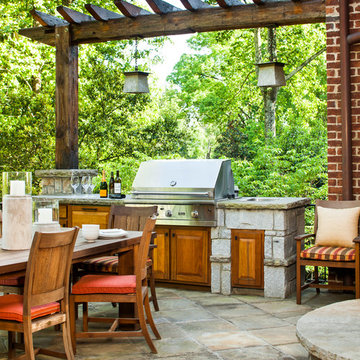
Photography by Jeff Herr
Photo of a large traditional back patio in Atlanta with concrete paving, a roof extension and a bbq area.
Photo of a large traditional back patio in Atlanta with concrete paving, a roof extension and a bbq area.
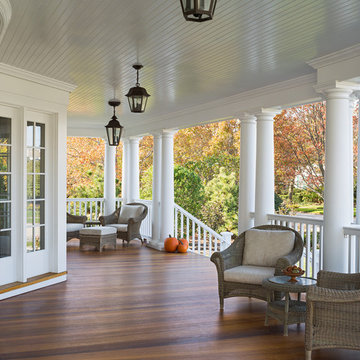
Covered Front Porch
Sam Oberter Photography
Large victorian front veranda in New York with decking, a roof extension and feature lighting.
Large victorian front veranda in New York with decking, a roof extension and feature lighting.
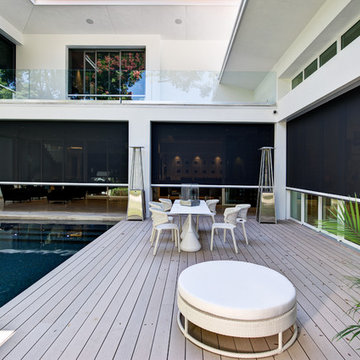
Azalea is The 2012 New American Home as commissioned by the National Association of Home Builders and was featured and shown at the International Builders Show and in Florida Design Magazine, Volume 22; No. 4; Issue 24-12. With 4,335 square foot of air conditioned space and a total under roof square footage of 5,643 this home has four bedrooms, four full bathrooms, and two half bathrooms. It was designed and constructed to achieve the highest level of “green” certification while still including sophisticated technology such as retractable window shades, motorized glass doors and a high-tech surveillance system operable just by the touch of an iPad or iPhone. This showcase residence has been deemed an “urban-suburban” home and happily dwells among single family homes and condominiums. The two story home brings together the indoors and outdoors in a seamless blend with motorized doors opening from interior space to the outdoor space. Two separate second floor lounge terraces also flow seamlessly from the inside. The front door opens to an interior lanai, pool, and deck while floor-to-ceiling glass walls reveal the indoor living space. An interior art gallery wall is an entertaining masterpiece and is completed by a wet bar at one end with a separate powder room. The open kitchen welcomes guests to gather and when the floor to ceiling retractable glass doors are open the great room and lanai flow together as one cohesive space. A summer kitchen takes the hospitality poolside.
Awards:
2012 Golden Aurora Award – “Best of Show”, Southeast Building Conference
– Grand Aurora Award – “Best of State” – Florida
– Grand Aurora Award – Custom Home, One-of-a-Kind $2,000,001 – $3,000,000
– Grand Aurora Award – Green Construction Demonstration Model
– Grand Aurora Award – Best Energy Efficient Home
– Grand Aurora Award – Best Solar Energy Efficient House
– Grand Aurora Award – Best Natural Gas Single Family Home
– Aurora Award, Green Construction – New Construction over $2,000,001
– Aurora Award – Best Water-Wise Home
– Aurora Award – Interior Detailing over $2,000,001
2012 Parade of Homes – “Grand Award Winner”, HBA of Metro Orlando
– First Place – Custom Home
2012 Major Achievement Award, HBA of Metro Orlando
– Best Interior Design
2012 Orlando Home & Leisure’s:
– Outdoor Living Space of the Year
– Specialty Room of the Year
2012 Gold Nugget Awards, Pacific Coast Builders Conference
– Grand Award, Indoor/Outdoor Space
– Merit Award, Best Custom Home 3,000 – 5,000 sq. ft.
2012 Design Excellence Awards, Residential Design & Build magazine
– Best Custom Home 4,000 – 4,999 sq ft
– Best Green Home
– Best Outdoor Living
– Best Specialty Room
– Best Use of Technology
2012 Residential Coverings Award, Coverings Show
2012 AIA Orlando Design Awards
– Residential Design, Award of Merit
– Sustainable Design, Award of Merit
2012 American Residential Design Awards, AIBD
– First Place – Custom Luxury Homes, 4,001 – 5,000 sq ft
– Second Place – Green Design
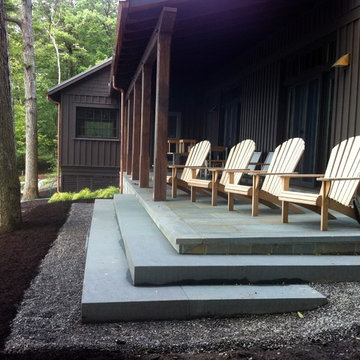
Mariane Wheatley-Miller
Design ideas for a medium sized contemporary front veranda in New York with natural stone paving and a roof extension.
Design ideas for a medium sized contemporary front veranda in New York with natural stone paving and a roof extension.
Luxury Garden and Outdoor Space with a Roof Extension Ideas and Designs
3






