Luxury Grey and Teal Living Room Ideas and Designs
Refine by:
Budget
Sort by:Popular Today
1 - 20 of 91 photos
Item 1 of 3

Modern Classic Coastal Living room with an inviting seating arrangement. Classic paisley drapes with iron drapery hardware against Sherwin-Williams Lattice grey paint color SW 7654. Keep it classic - Despite being a thoroughly traditional aesthetic wing back chairs fit perfectly with modern marble table.
An Inspiration for a classic living room in San Diego with grey, beige, turquoise, blue colour combination.
Sand Kasl Imaging

@Amber Frederiksen Photography
This is an example of a large contemporary grey and teal open plan living room in Miami with white walls, carpet, a ribbon fireplace, a stone fireplace surround and a wall mounted tv.
This is an example of a large contemporary grey and teal open plan living room in Miami with white walls, carpet, a ribbon fireplace, a stone fireplace surround and a wall mounted tv.

Inspiration for a small classic formal and grey and teal open plan living room in Chicago with green walls, medium hardwood flooring, no fireplace, no tv, brown floors, a coffered ceiling and wallpapered walls.
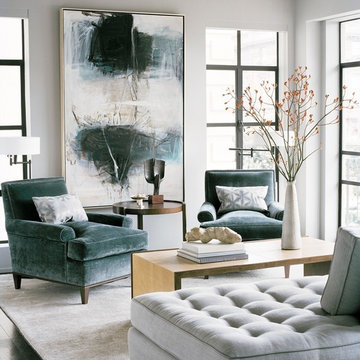
Lisa Romerein
Classic grey and teal living room in San Francisco with white walls, no tv and feature lighting.
Classic grey and teal living room in San Francisco with white walls, no tv and feature lighting.
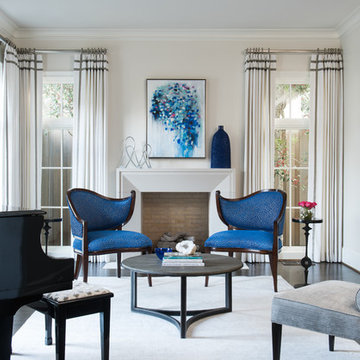
A beautiful formal living room graced by swoop back side chairs in front of the modern fireplace, an abstract piece of custom art that brings the color scheme together, and a black baby grand piano to ground the space is all one needs to sit in comfort and relax.
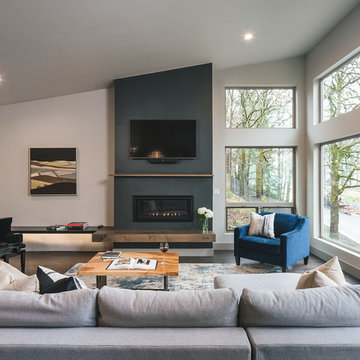
Modern living room with big windows to let natural light beam in. Pacific Northwest views with modern style. Floor to ceiling fireplace.
Medium sized rustic grey and teal enclosed living room in Portland with white walls, dark hardwood flooring, a standard fireplace, a plastered fireplace surround and a wall mounted tv.
Medium sized rustic grey and teal enclosed living room in Portland with white walls, dark hardwood flooring, a standard fireplace, a plastered fireplace surround and a wall mounted tv.
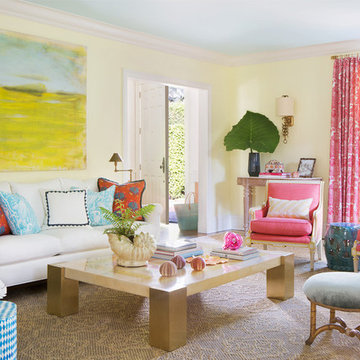
Photo by Jessica Glynn, Styling by Liz Strong
This is an example of a medium sized world-inspired formal and grey and teal enclosed living room in Miami with yellow walls.
This is an example of a medium sized world-inspired formal and grey and teal enclosed living room in Miami with yellow walls.
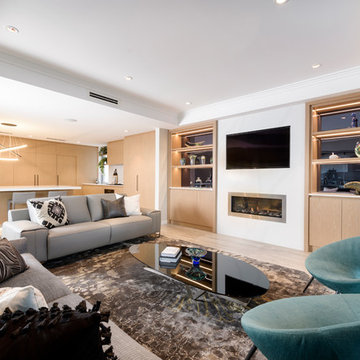
The living room was redesigned with a new fireplace and cabinetry that complements the kitchen cabinetry, as well a new flooring, furniture and window treatments.
Walls: Dulux Grey Pebble Half. Ceining: Dulux Ceiling White. Flooring: Reverso Grigio Patinato 1200 x 600 Rectified and Honed. Cabinetry: Facings - Briggs Veneer Biscotti True Grain. Handles: Castella Manhattan Black. Benchtop and Splashback: Silestone Eternal Calacatta Gold by Cosentino. Kitchen Pendant by Lightscene. Appliances: Miele. Kitchen Stools, Sofas and Chairs: Merlino Furniture. Rug: Jenny Jones. Coffee Table & Accessories: Clients Own. Window Treatments: Beachside Blinds & Curtains.
Photography: DMax Photography
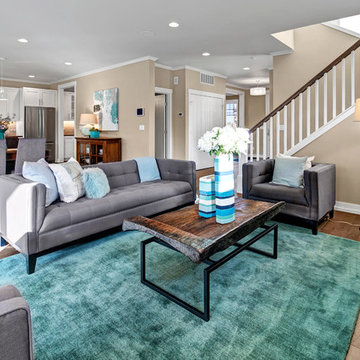
Classic grey and teal open plan living room in Seattle with beige walls, medium hardwood flooring, a standard fireplace, a stone fireplace surround and a wall mounted tv.
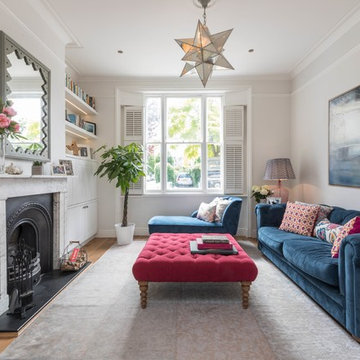
Living Room Interior Design Project in Richmond, West London
We were approached by a couple who had seen our work and were keen for us to mastermind their project for them. They had lived in this house in Richmond, West London for a number of years so when the time came to embark upon an interior design project, they wanted to get all their ducks in a row first. We spent many hours together, brainstorming ideas and formulating a tight interior design brief prior to hitting the drawing board.
Reimagining the interior of an old building comes pretty easily when you’re working with a gorgeous property like this. The proportions of the windows and doors were deserving of emphasis. The layouts lent themselves so well to virtually any style of interior design. For this reason we love working on period houses.
It was quickly decided that we would extend the house at the rear to accommodate the new kitchen-diner. The Shaker-style kitchen was made bespoke by a specialist joiner, and hand painted in Farrow & Ball eggshell. We had three brightly coloured glass pendants made bespoke by Curiousa & Curiousa, which provide an elegant wash of light over the island.
The initial brief for this project came through very clearly in our brainstorming sessions. As we expected, we were all very much in harmony when it came to the design style and general aesthetic of the interiors.
In the entrance hall, staircases and landings for example, we wanted to create an immediate ‘wow factor’. To get this effect, we specified our signature ‘in-your-face’ Roger Oates stair runners! A quirky wallpaper by Cole & Son and some statement plants pull together the scheme nicely.
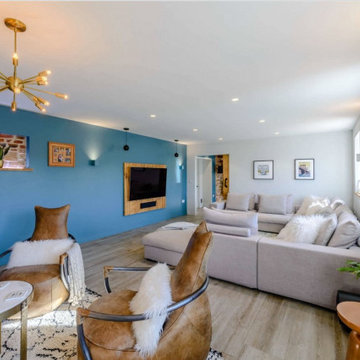
Living room with porcelain floor tiles, flat screen TV with hanging pendant speakers, brass astral pendant light, scaffold pole and leather tub chairs, giant 'U' shape sofa, brick and flint wall reveal with LED strip lighting, box wall uplights and home automation system
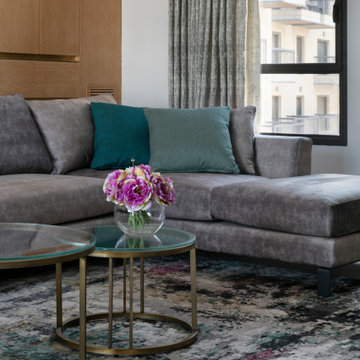
Warm, elegant and modern
Design ideas for a medium sized contemporary formal and grey and teal open plan living room in Other with white walls, no fireplace, a brick fireplace surround, no tv, grey floors and marble flooring.
Design ideas for a medium sized contemporary formal and grey and teal open plan living room in Other with white walls, no fireplace, a brick fireplace surround, no tv, grey floors and marble flooring.
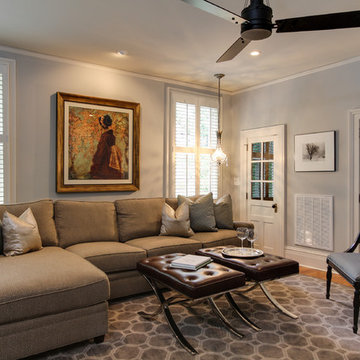
Tad Davis Photography
Design ideas for a medium sized traditional grey and teal enclosed living room in Raleigh with grey walls, medium hardwood flooring, no fireplace and a wall mounted tv.
Design ideas for a medium sized traditional grey and teal enclosed living room in Raleigh with grey walls, medium hardwood flooring, no fireplace and a wall mounted tv.
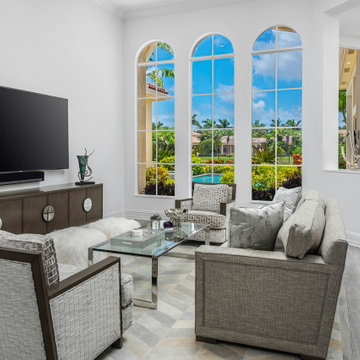
Muted color scheme shows off the lush greenery of the tropical gardens and golf course views, but they certainly aren't dull colors. Use of metallic and lux textured fabrics add layers of texture while highlighting the oversized windows. Organic shaped fixtures and geometric shaped furniture display the client's whimsical personality. These unique pieces are found throughout the home. Soft teal and green colors are used as accents and focal points.
Photography by Luxhunters Productions
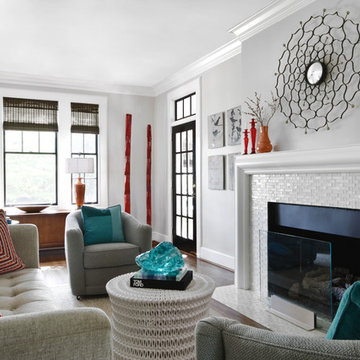
This clean, transitional living room features light gray ceiling and walls paired with white trim and moldings and accents of red, orange and teal blue throughout. A white resin cocktail table sits in front of a white glass tile fireplace and contemporary glass fire screen. A taupe chenille tufted sofa is accented with red and teal blue throw pillows. Other features include woven wood blinds, a French door, mercury glass lamp, black and white bird artwork on board and a vintage stereo console.
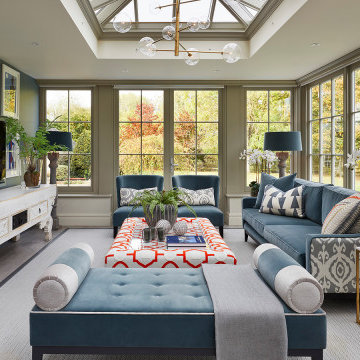
Descending from each of the kingpins are pendant lights of aged gold and blown glass orbs which illuminate the two zones below; The generous dining space is ideal for family dinners beside the seating area where the family can retreat for a movie night below the stars. The room has hidden underfloor heating and thermostatic controls, which keep the room warm and comfortable during the colder months, whilst preventing the tiles underfoot from feeling cold.
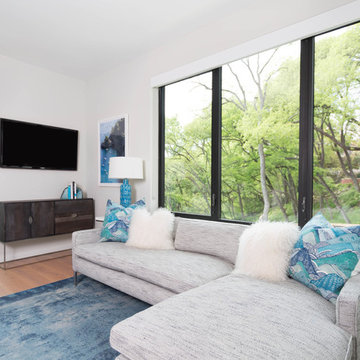
Small contemporary grey and teal open plan living room in Austin with white walls, light hardwood flooring and a wall mounted tv.

Living room with woodburner in feature wall, porcelain floor tiles, brass astral pendant light, iron and scaffold board shelving unit, scaffold pole and leather tub chairs, box wall uplights and home automation system
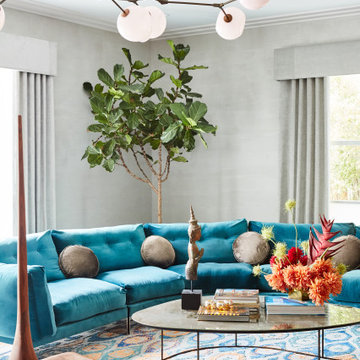
Colin Price Photography
This is an example of a large contemporary formal and grey and teal enclosed living room in San Francisco with grey walls, light hardwood flooring, a standard fireplace, a stone fireplace surround and no tv.
This is an example of a large contemporary formal and grey and teal enclosed living room in San Francisco with grey walls, light hardwood flooring, a standard fireplace, a stone fireplace surround and no tv.
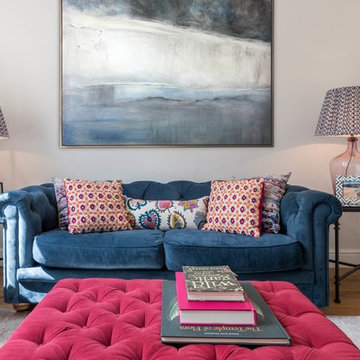
Living Room Interior Design Project in Richmond, West London
We were approached by a couple who had seen our work and were keen for us to mastermind their project for them. They had lived in this house in Richmond, West London for a number of years so when the time came to embark upon an interior design project, they wanted to get all their ducks in a row first. We spent many hours together, brainstorming ideas and formulating a tight interior design brief prior to hitting the drawing board.
Reimagining the interior of an old building comes pretty easily when you’re working with a gorgeous property like this. The proportions of the windows and doors were deserving of emphasis. The layouts lent themselves so well to virtually any style of interior design. For this reason we love working on period houses.
It was quickly decided that we would extend the house at the rear to accommodate the new kitchen-diner. The Shaker-style kitchen was made bespoke by a specialist joiner, and hand painted in Farrow & Ball eggshell. We had three brightly coloured glass pendants made bespoke by Curiousa & Curiousa, which provide an elegant wash of light over the island.
The initial brief for this project came through very clearly in our brainstorming sessions. As we expected, we were all very much in harmony when it came to the design style and general aesthetic of the interiors.
In the entrance hall, staircases and landings for example, we wanted to create an immediate ‘wow factor’. To get this effect, we specified our signature ‘in-your-face’ Roger Oates stair runners! A quirky wallpaper by Cole & Son and some statement plants pull together the scheme nicely.
Luxury Grey and Teal Living Room Ideas and Designs
1