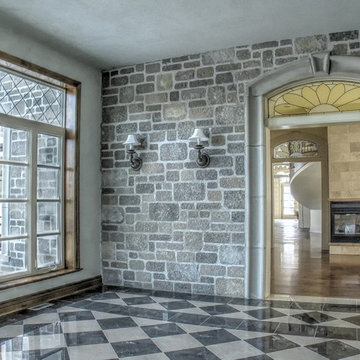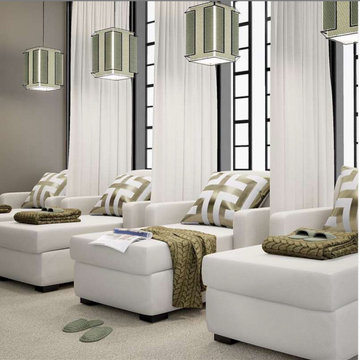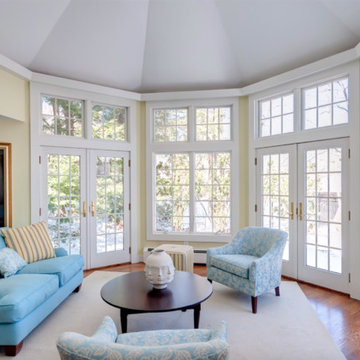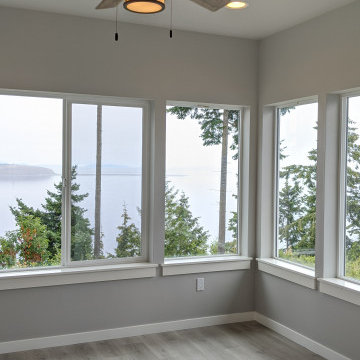Luxury Grey Conservatory Ideas and Designs
Refine by:
Budget
Sort by:Popular Today
41 - 60 of 144 photos
Item 1 of 3
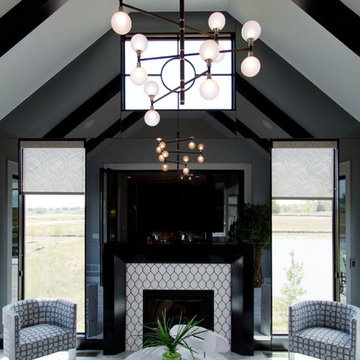
This is an example of a large traditional conservatory in Kansas City with ceramic flooring, a standard fireplace, a tiled fireplace surround, a standard ceiling and white floors.
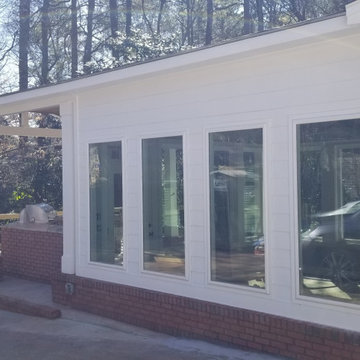
This is the side view of this sunroom. A brick border was added along the sunroom, as well as the columns that support the sunroom and outdoor kitchen. The outdoor kitchen is also brick veneered to match.
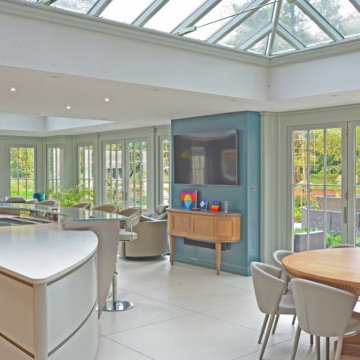
This exceptional Grade II listed property in Norfolk benefitted from the addition of this substantial David Salisbury dual aspect orangery, with the distinctive, double roof lanterns forming a particular design feature.
A red brick stuccoed and timber-framed period building which was largely built in the late 19th Century but incorporates some timber frame sections from a 16th Century dwelling, situated in a Conservation Area, this important historical site required a sensitive design.
The new extension was designed to replace an existing ‘pool hall and family area,’ which was demolished to make way for this open plan, bespoke orangery. The customer chose to engage David Salisbury for the design, supply and installation of the wooden orangery, based in part on our highly successfully record of working with Listed Buildings – experience that numbers literally thousands of orangery projects.
Painted in the subtle shade of Mendip Grey, from our own exclusive colour palette, the timber joinery was designed to include elements of brick work that were matched to the existing home, helping to create a sympathetic, joined up look.
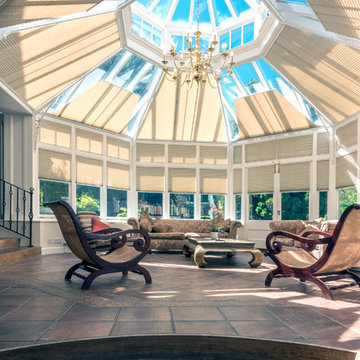
Prestige conservatory attached to manor house in Wiltshire. Motorised Somfy pleated blinds providing shading in the harsh summer sun.
Photo of an expansive traditional conservatory in Hampshire.
Photo of an expansive traditional conservatory in Hampshire.
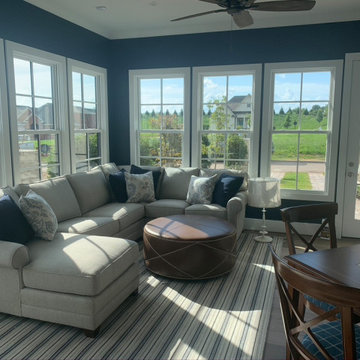
Fabulous sunroom in the beginning phases of installation.
Medium sized classic conservatory in Charlotte with medium hardwood flooring and brown floors.
Medium sized classic conservatory in Charlotte with medium hardwood flooring and brown floors.
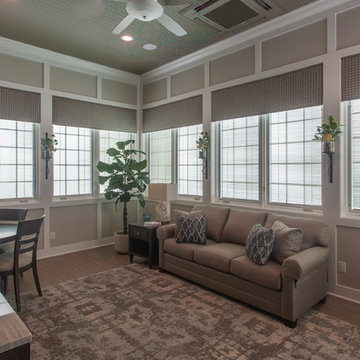
Large classic conservatory in Cincinnati with vinyl flooring, a standard ceiling and brown floors.
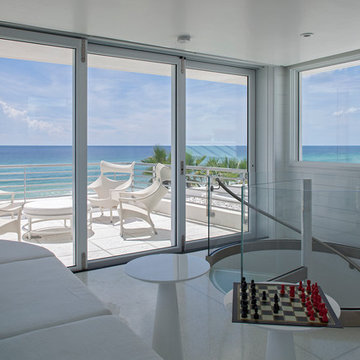
Architect: Gary Justiss Architect
Interior Design: Alys Design, LLC.
Builder: Artisan of Seagrove Beach, Inc.
Jack Gardner Photography
This is an example of a small contemporary conservatory in Miami with concrete flooring, no fireplace and a standard ceiling.
This is an example of a small contemporary conservatory in Miami with concrete flooring, no fireplace and a standard ceiling.
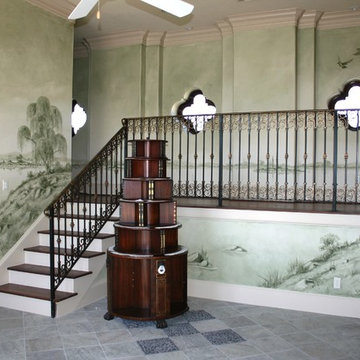
We painted this very soft, monochromatic, Italian landscape mural in a loft style area for our client. This room was intended for meditation and relaxation. Through our soft mural, and careful color choice, we provided the feeling of bringing the outdoors to be indoors. Copyright © 2016 The Artists Hands
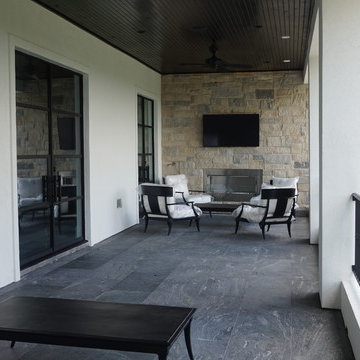
Design ideas for a large contemporary conservatory in Houston with porcelain flooring, a standard fireplace, a stone fireplace surround, a standard ceiling and grey floors.
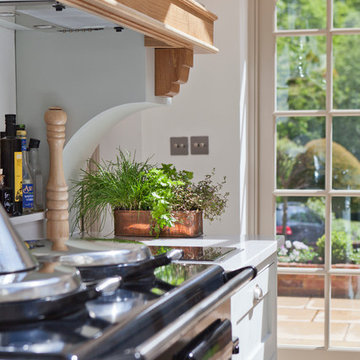
This stunning light-filled Orangery is perfect for dining and for hosting guests. This large extension incorporates twin lanterns and three pairs of curved arched double doors that open out onto the terrace which creates an interesting and purposeful room.
Vale Paint Colour - Exterior Vale White, Interior Putty
Size- 9.5 X 4M
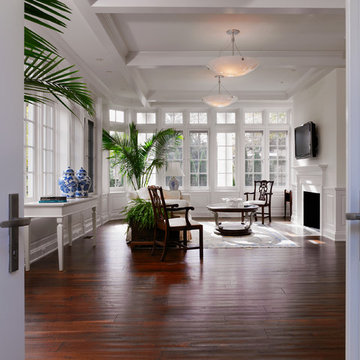
Hoachlander Davis Photography
Inspiration for a large traditional conservatory in DC Metro with dark hardwood flooring, a standard fireplace, a standard ceiling and brown floors.
Inspiration for a large traditional conservatory in DC Metro with dark hardwood flooring, a standard fireplace, a standard ceiling and brown floors.
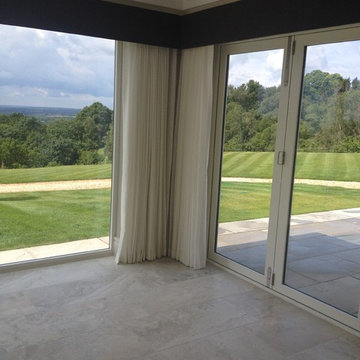
Pamela Langbridge. This is an orangery in a new build overlooking the downs. The sheer curtains are contrasted with a linen pelmet upholstered on board in charcoal grey.
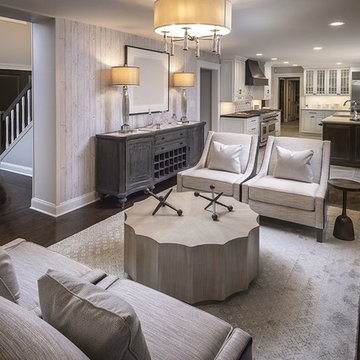
Beautiful updated kitchen with a twist of transitional and traditional features!
Photo of a large traditional conservatory in Philadelphia with ceramic flooring and grey floors.
Photo of a large traditional conservatory in Philadelphia with ceramic flooring and grey floors.
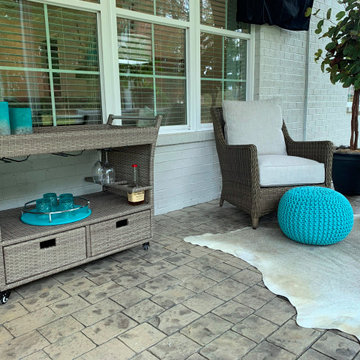
This screened in porch has a rolling bar cart, a TV, and trees and plants for privacy. Our outdoor furniture is without a doubt, the most comfortable you'll ever find.
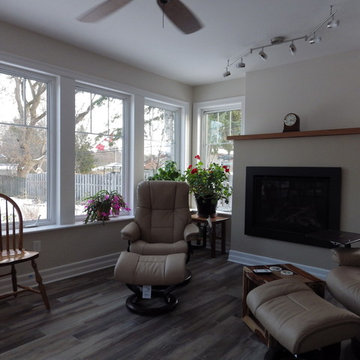
Beautiful 225 square foot sunroom addition overlooking mature rear yard garden.
Photo of a medium sized contemporary conservatory in Ottawa with a standard ceiling, medium hardwood flooring, no fireplace and brown floors.
Photo of a medium sized contemporary conservatory in Ottawa with a standard ceiling, medium hardwood flooring, no fireplace and brown floors.
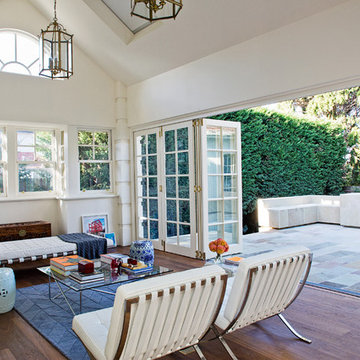
Photography: James Knowler Photography
Art Director: Paul Doolan from Dots Per Inch
Photo of a large contemporary conservatory in Melbourne.
Photo of a large contemporary conservatory in Melbourne.
Luxury Grey Conservatory Ideas and Designs
3
