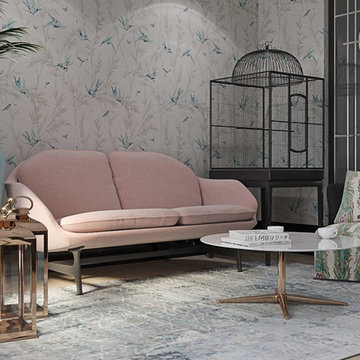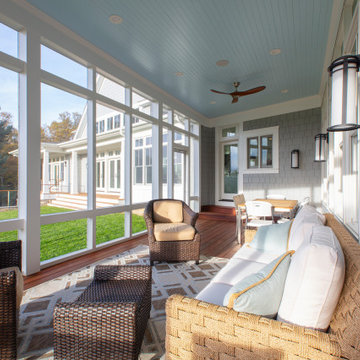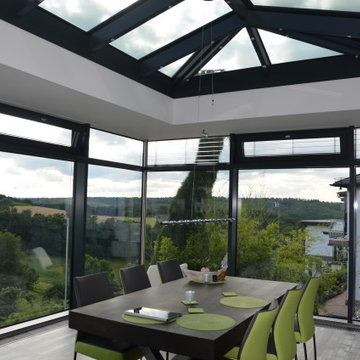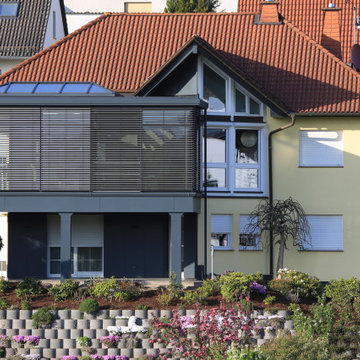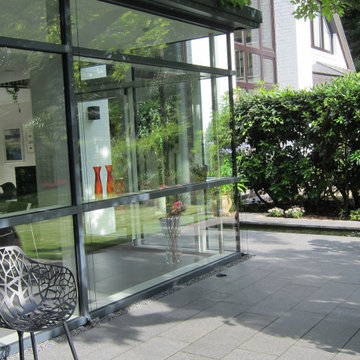Luxury Grey Conservatory Ideas and Designs
Refine by:
Budget
Sort by:Popular Today
121 - 140 of 144 photos
Item 1 of 3
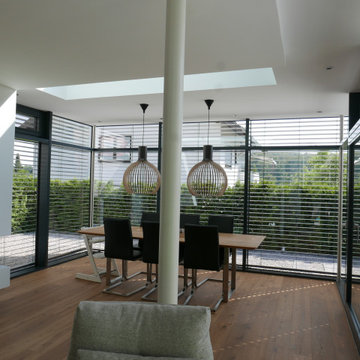
This is an example of a large contemporary conservatory in Other with medium hardwood flooring, a two-sided fireplace, a plastered fireplace surround, a skylight and brown floors.
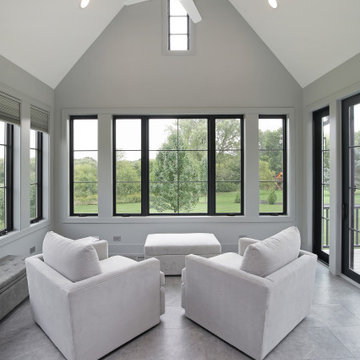
Inspiration for a large modern conservatory in Chicago with ceramic flooring and grey floors.
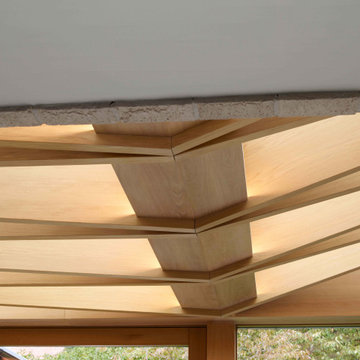
Design ideas for a medium sized scandinavian conservatory in London with concrete flooring, a wood burning stove and a glass ceiling.
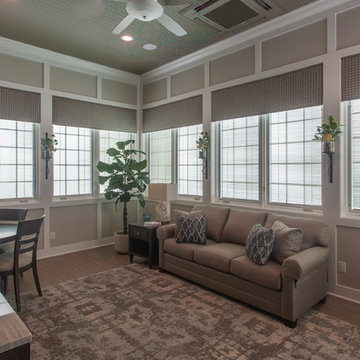
Large classic conservatory in Cincinnati with vinyl flooring, a standard ceiling and brown floors.
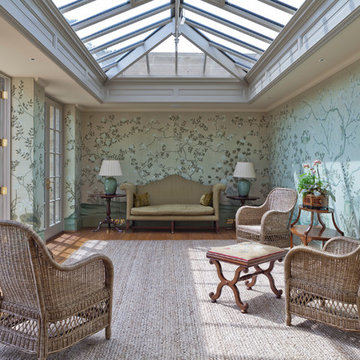
Two classic orangeries provide valuable dining and living space in this renovation project. This pair of orangeries face each other across a beautifully manicured garden and rhyll. One provides a dining room and the other a place for relaxing and reflection. Both form a link to other rooms in the home.
Underfloor heating through grilles provides a space-saving alternative to conventional heating.
Vale Paint Colour- Caribous Coat
Size- 7.4M X 4.2M (each)

Traditional design with a modern twist, this ingenious layout links a light-filled multi-functional basement room with an upper orangery. Folding doors to the lower rooms open onto sunken courtyards. The lower room and rooflights link to the main conservatory via a spiral staircase.
Vale Paint Colour- Exterior : Carbon, Interior : Portland
Size- 4.1m x 5.9m (Ground Floor), 11m x 7.5m (Basement Level)
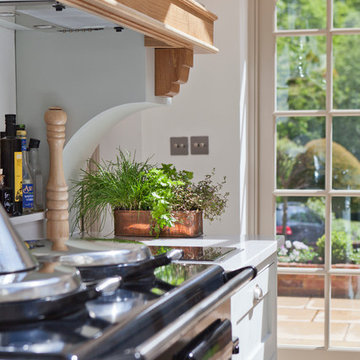
This stunning light-filled Orangery is perfect for dining and for hosting guests. This large extension incorporates twin lanterns and three pairs of curved arched double doors that open out onto the terrace which creates an interesting and purposeful room.
Vale Paint Colour - Exterior Vale White, Interior Putty
Size- 9.5 X 4M
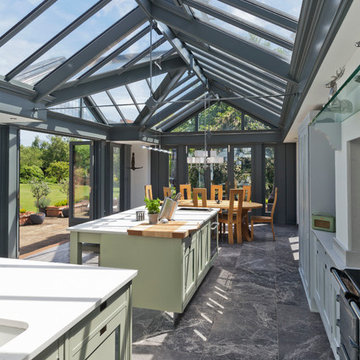
Modern living and busy family life has resulted in the kitchen increasingly becoming the favourite room in the home.
It can be a relaxing and informal place where recreation and work go hand in hand.
A sunny cheerful kitchen is everyone’s ideal, and a kitchen conservatory provides just that. It will be used at all times of the day by all members of the family for a wide range of purposes.
Folding doors open the conservatory onto the garden. This project shows how a contemporary feel can be achieved whilst adding a traditional timber and glazed extension. Brick piers and solid walls add to both design and functionality of the room.
Vale Paint Colour - Tempest
Size- 6.0M X 7.8M
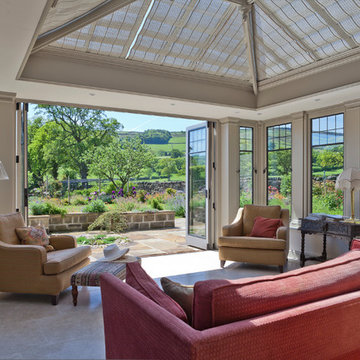
Folding doors are a fantastic way of opening a room and making the most of your garden.
Bronze windows set within the timber framework complement the metal windows on the house. The windows are framed internally with decorative pilasters
Vale Paint Colour- Exterior Earth, Interior Porcini
Size- 10.9M X 6.5M
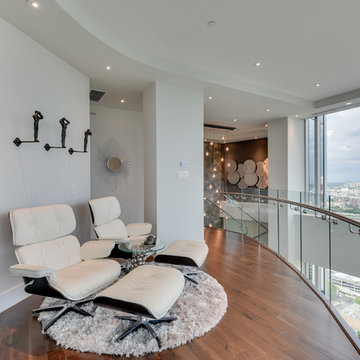
Alex Cote
Photo of an expansive contemporary conservatory in Calgary with medium hardwood flooring, no fireplace and a standard ceiling.
Photo of an expansive contemporary conservatory in Calgary with medium hardwood flooring, no fireplace and a standard ceiling.
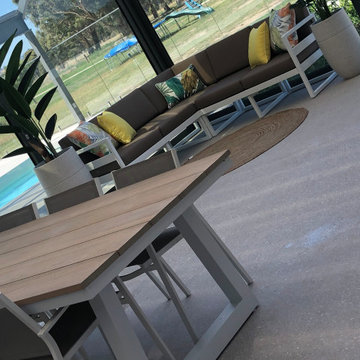
This is an example of a large contemporary conservatory in Melbourne with concrete flooring, no fireplace, a skylight and grey floors.
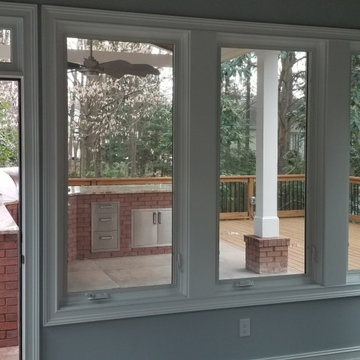
This is an inside view of the sunroom looking out onto the new custom deck and outdoor kitchen.
Design ideas for an expansive contemporary conservatory in Atlanta.
Design ideas for an expansive contemporary conservatory in Atlanta.
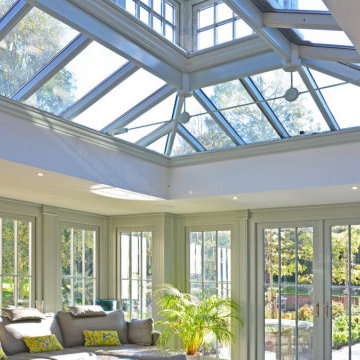
This exceptional Grade II listed property in Norfolk benefitted from the addition of this substantial David Salisbury dual aspect orangery, with the distinctive, double roof lanterns forming a particular design feature.
A red brick stuccoed and timber-framed period building which was largely built in the late 19th Century but incorporates some timber frame sections from a 16th Century dwelling, situated in a Conservation Area, this important historical site required a sensitive design.
The new extension was designed to replace an existing ‘pool hall and family area,’ which was demolished to make way for this open plan, bespoke orangery. The customer chose to engage David Salisbury for the design, supply and installation of the wooden orangery, based in part on our highly successfully record of working with Listed Buildings – experience that numbers literally thousands of orangery projects.
Painted in the subtle shade of Mendip Grey, from our own exclusive colour palette, the timber joinery was designed to include elements of brick work that were matched to the existing home, helping to create a sympathetic, joined up look.
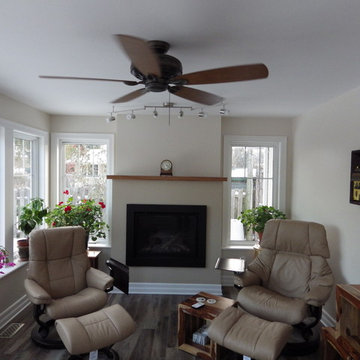
Beautiful 225 square foot sunroom addition overlooking mature rear yard garden.
Photo of a medium sized contemporary conservatory in Ottawa with a standard ceiling, medium hardwood flooring, no fireplace and brown floors.
Photo of a medium sized contemporary conservatory in Ottawa with a standard ceiling, medium hardwood flooring, no fireplace and brown floors.
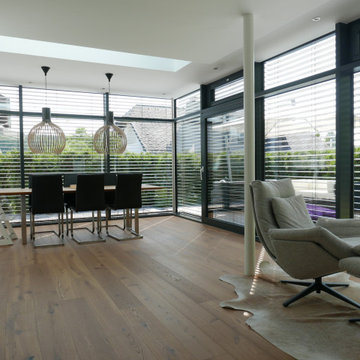
Design ideas for a large contemporary conservatory in Other with medium hardwood flooring, a two-sided fireplace, a plastered fireplace surround, a skylight and brown floors.
Luxury Grey Conservatory Ideas and Designs
7
