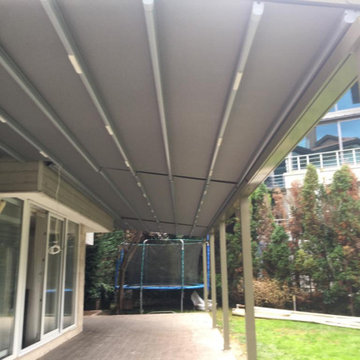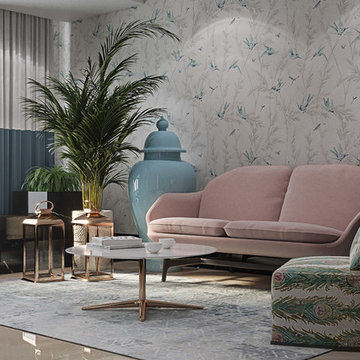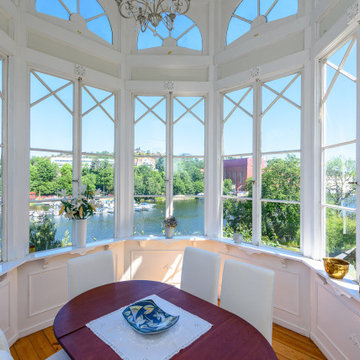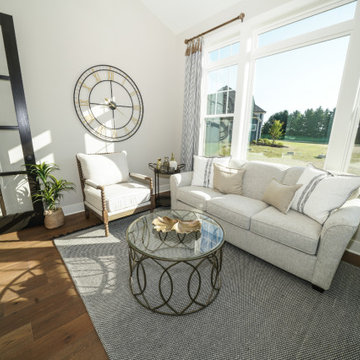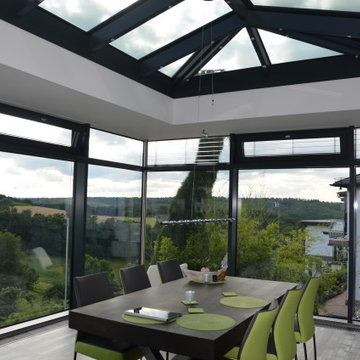Luxury Grey Conservatory Ideas and Designs
Refine by:
Budget
Sort by:Popular Today
101 - 120 of 144 photos
Item 1 of 3
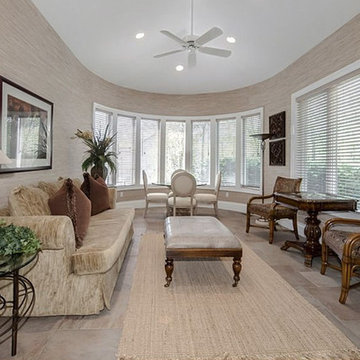
Inspiration for a large classic conservatory in DC Metro with porcelain flooring, no fireplace and beige floors.
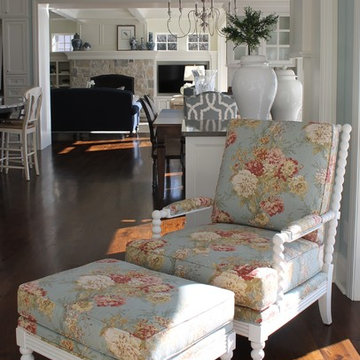
Cottage inspired fabric in this bright sunroom.
This is an example of a coastal conservatory in Minneapolis.
This is an example of a coastal conservatory in Minneapolis.
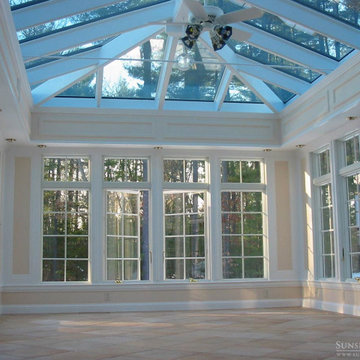
As New England's premier custom glass design firm, we were proud to bring this stunning orangery addition to life for a Carlisle, Massachusetts family we’ve worked with on two other occasions. Orangeries, historically designed for cultivating citrus trees, have evolved into luxurious glass-enclosed spaces offering year-round natural light and connection to the outdoors. This custom orangery demonstrates Sunspace Design's mastery of blending the classic style with modern amenities.
Over two years of meticulous planning culminated in the results you see here. Drawn to our local reputation and in-house design and fabrication capabilities, the clients collaborated closely with us to realize their vision. Spanning an impressive 14' x 22'6", the orangery brings an air of grandeur to the rear of the colonial-style home while complementing the existing architecture.
The centerpiece is the custom hip-style glass roof, outfitted with insulated safety glass, framed in rich sapele mahogany, and adorned with copper glazing, flashing, and capping. Blue reflective glass set in the roof creates a captivating interplay of light throughout the day and contributes to the space’s lasting elegance. The roof line is set in from the walls to create a perimeter soffit on the interior, typical of orangeries. Custom wet bar cabinetry, crown moldings, and tilework complete the orangery, reflecting the family's discerning taste and creating an excellent spot for entertaining.
Our role as general contractor, our design expertise, and our fabrication abilities ensured this project's seamless execution. From engineered CAD drawings to the intricate roof assembly, the Sunspace commitment to quality is evident in the finished result. This space is much more than an addition; it's become the heart of the family’s home, where joyous holiday gatherings are hosted, and a touch of luxury is brought to everyday living.
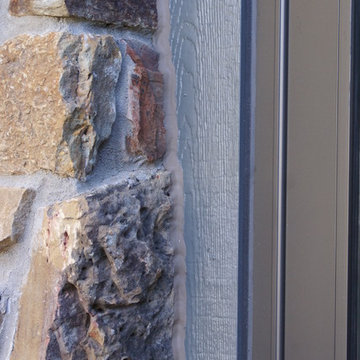
Detail - Craftsmanship: Stone Column/ Wood Frame/Aluminum Door Frame
Building Integrity
Large classic conservatory in Detroit.
Large classic conservatory in Detroit.
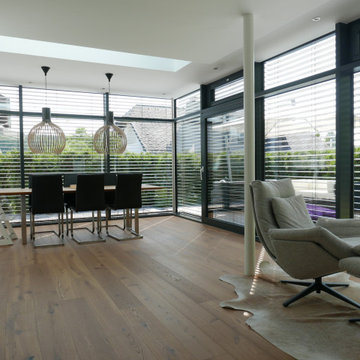
Design ideas for a large contemporary conservatory in Other with medium hardwood flooring, a two-sided fireplace, a plastered fireplace surround, a skylight and brown floors.
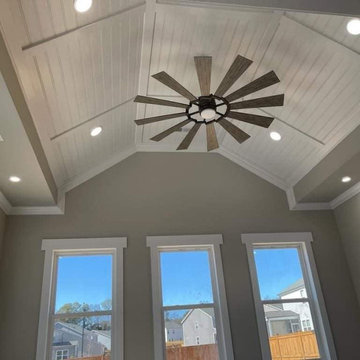
Photo of a medium sized contemporary conservatory in Raleigh with laminate floors and a standard ceiling.
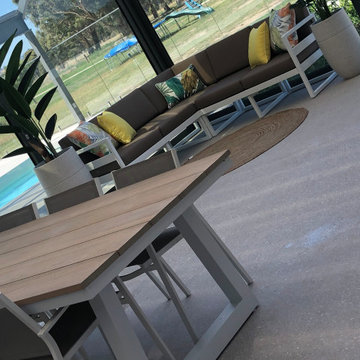
This is an example of a large contemporary conservatory in Melbourne with concrete flooring, no fireplace, a skylight and grey floors.
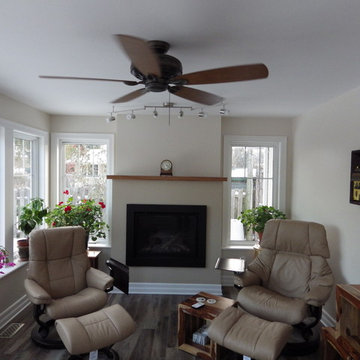
Beautiful 225 square foot sunroom addition overlooking mature rear yard garden.
Photo of a medium sized contemporary conservatory in Ottawa with a standard ceiling, medium hardwood flooring, no fireplace and brown floors.
Photo of a medium sized contemporary conservatory in Ottawa with a standard ceiling, medium hardwood flooring, no fireplace and brown floors.
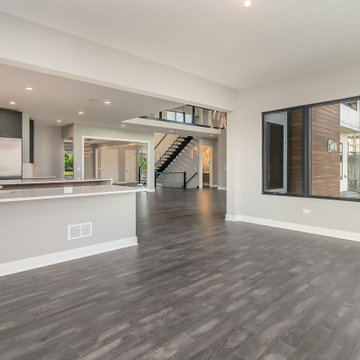
Inspiration for an expansive conservatory in Chicago with dark hardwood flooring, no fireplace and brown floors.
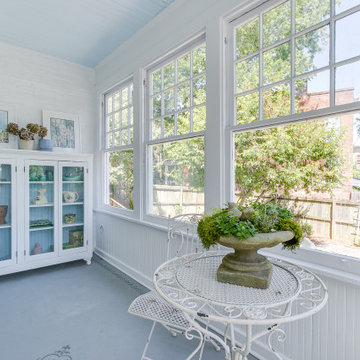
This historic home in Richmond's Church Hill neighborhood was in need of a floor to ceiling refresh. It's beauty was still evident, but it had endured years of disrepair. We worked hard to restore as much original carpentry as possible including woods, railings, flooring, fireplaces and even several windows. The kitchen and bathrooms were completely renovated with a new full bath added on upstairs. The final result was a gracious, stunning and historically preserved house that fits a modern family.
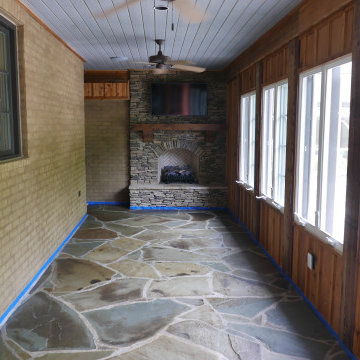
Converted this back porch to a sunroom! Added a fireplace built with Arkansas stack stone, gas logs, and cedar mantle with corbels! To the left of the fireplace is a mini-split HVAC system trimmed out with cedar! Casement windows by Windsor, trimmed with cedar board and baton!
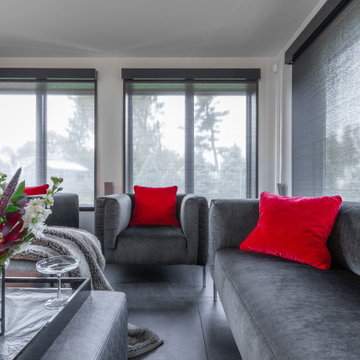
An Italian sofa and chairs with inviting plush gray velvet upholstery offer the clean lines the homeowner prefers.
Photo of an expansive modern conservatory in Philadelphia.
Photo of an expansive modern conservatory in Philadelphia.
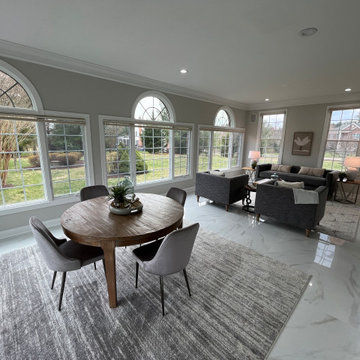
This space is even larger than it appears, but by dividing it up into separate dining and sitting areas, it comes down in size dramatically.
Expansive classic conservatory in DC Metro with marble flooring and white floors.
Expansive classic conservatory in DC Metro with marble flooring and white floors.
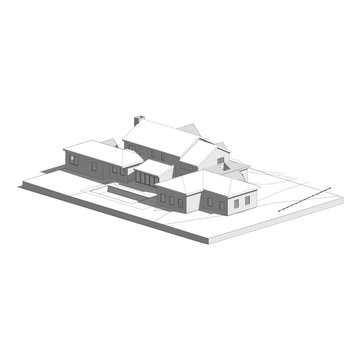
3D View showing the rec room addition in the foreground.
Photo of a large classic conservatory in Philadelphia with no fireplace, a stone fireplace surround and a skylight.
Photo of a large classic conservatory in Philadelphia with no fireplace, a stone fireplace surround and a skylight.
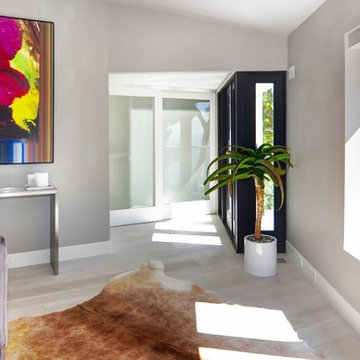
Design ideas for a small contemporary conservatory in Los Angeles with light hardwood flooring.
Luxury Grey Conservatory Ideas and Designs
6
