Luxury House Exterior with Three Floors Ideas and Designs
Refine by:
Budget
Sort by:Popular Today
141 - 160 of 12,229 photos
Item 1 of 3
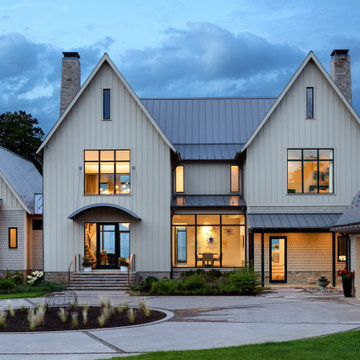
Design ideas for an expansive and white classic detached house in Baltimore with three floors and a metal roof.
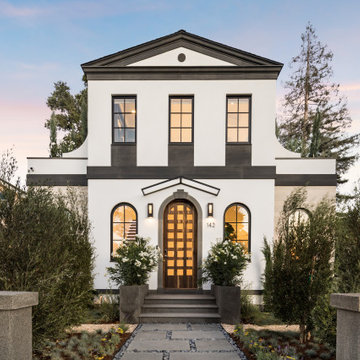
The composition of this facade is a perfect reincarnation of the key principles of Andrea Palladio, the Renaissance master. The proportions of the facade are based on the golden ratio; there is perfect symmetry between the two wings of the building; the first floor has arched windows complemented with rectangular windows in the second floor with slightly reduced dimensions; the sandstone trims mimic Palladio's own, albeit simplified and modernized. We planted cypress trees and oleanders on the flat roofs, which make the building appear wider and provide a relaxing vista from the second floor rooms.
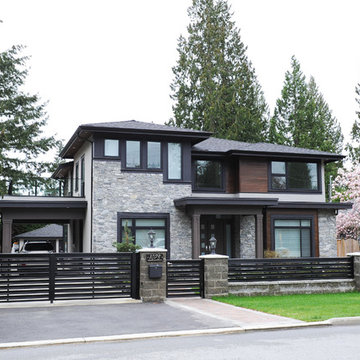
Design ideas for a large and gey contemporary detached house in Vancouver with three floors, stone cladding, a hip roof and a shingle roof.
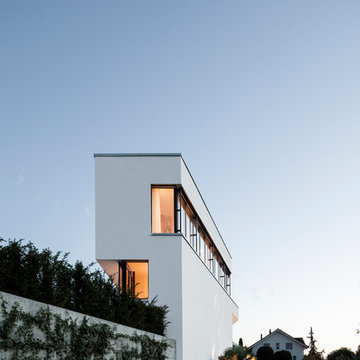
This is an example of an expansive and white modern render detached house in Other with three floors and a flat roof.
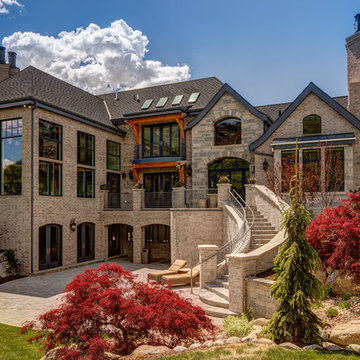
This is an example of an expansive and beige traditional brick detached house in Salt Lake City with three floors, a hip roof and a shingle roof.
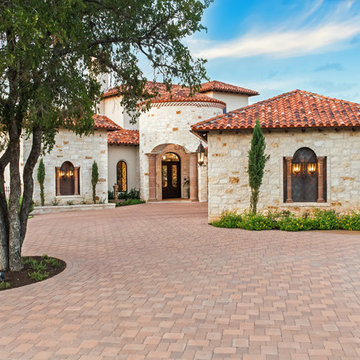
Waterfront Texas Tuscan Villa Front Elevation by Zbranek and Holt Custom Homes, Austin and Horseshoe Bay Custom Home Builders
Expansive and beige mediterranean detached house in Austin with three floors, stone cladding, a pitched roof and a tiled roof.
Expansive and beige mediterranean detached house in Austin with three floors, stone cladding, a pitched roof and a tiled roof.
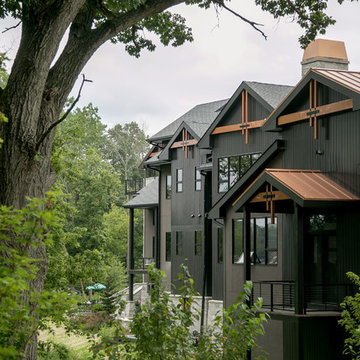
Lowell Custom Homes, Lake Geneva, Wi., Call it a Modern Contemporary Lodge or Post Modern Scottish architecture this home was a true collaboration between the homeowner, builder and architect. The homeowner had a vision and definite idea about how this home needed to function and from there the design evolved with impeccable detail for all of its simplicity. The entire home is accessible and includes an in-law apartment. S.Photography and Styling
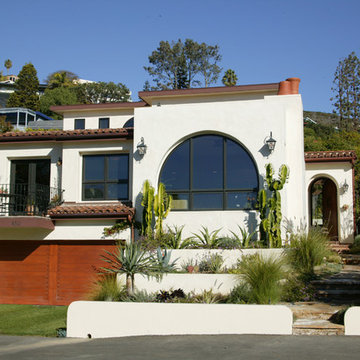
The architecture and design solution is based upon the early California hacienda. View equity was acheived by terracing into the hill.
Aidin Mariscal www.immagineint.com
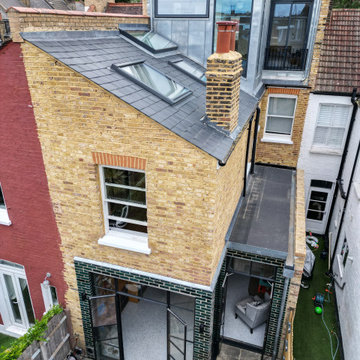
This terrace house had remained empty for over two years and was in need of a complete renovation. Our clients wanted a beautiful home with the best potential energy performance for a period property.
The property was extended on ground floor to increase the kitchen and dining room area, maximize the overall building potential within the current Local Authority planning constraints.
The attic space was extended under permitted development to create a master bedroom with dressing room and en-suite bathroom.
The palette of materials is a warm combination of natural finishes, textures and beautiful colours that combine to create a tranquil and welcoming living environment.
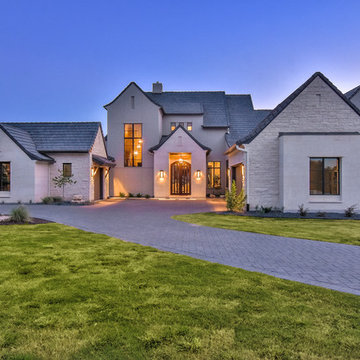
Design ideas for an expansive and gey traditional concrete detached house in Austin with three floors, a pitched roof and a shingle roof.
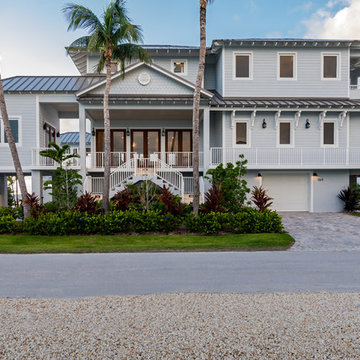
Folland Photography
Photo of a large and gey nautical detached house in Miami with three floors, a hip roof and a metal roof.
Photo of a large and gey nautical detached house in Miami with three floors, a hip roof and a metal roof.
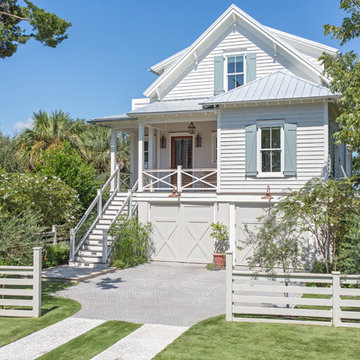
Julia Lynn
Inspiration for a medium sized and white coastal detached house in Charleston with wood cladding, a pitched roof, a metal roof and three floors.
Inspiration for a medium sized and white coastal detached house in Charleston with wood cladding, a pitched roof, a metal roof and three floors.
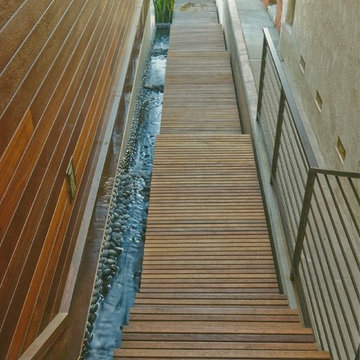
Exterior shot of Manhattan Beach walk street home with floating stairs and water feature running along side the steps. Thoughtfully designed by Steve Lazar. design+build by South Swell. DesignBuildbySouthSwell.com.
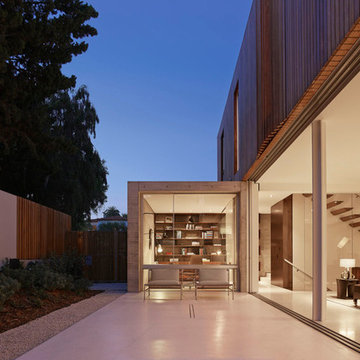
This is an example of a large and gey modern house exterior in Los Angeles with three floors and mixed cladding.
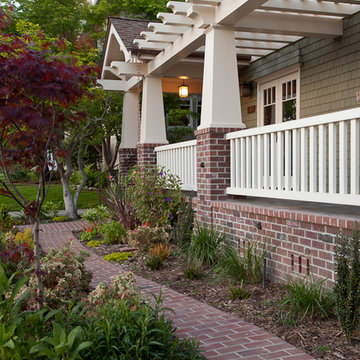
Inspiration for an expansive and green classic house exterior in San Francisco with three floors and mixed cladding.
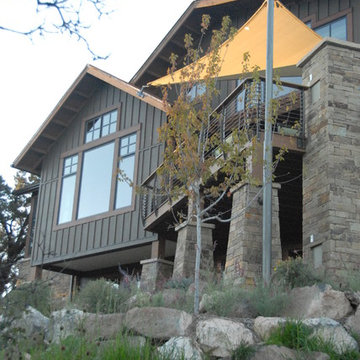
the new great room and deck now connect to the backyard. There are stairs that lead from the upper deck to the lower patio. The sail shade helps with the hot Colorado sun, without constricting the view.
WoodStone Inc, General Contractor
Home Interiors, Cortney McDougal, Interior Design
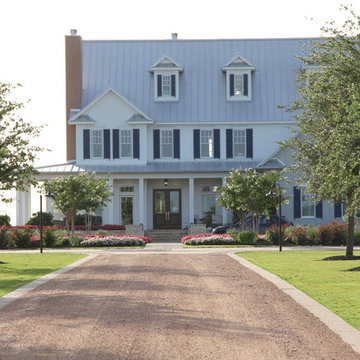
Texas Farm House with Crushed Granite Drive and Concrete Curb.
This is an example of an expansive and white rural house exterior in Houston with three floors, wood cladding and a pitched roof.
This is an example of an expansive and white rural house exterior in Houston with three floors, wood cladding and a pitched roof.
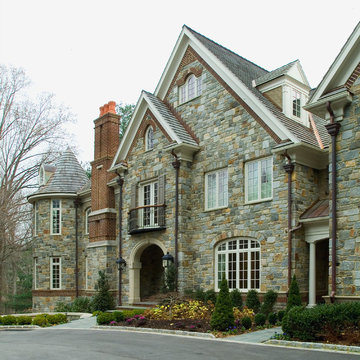
No less than a return to the great manor home of yesteryear, this grand residence is steeped in elegance and luxury. Yet the tuxedo formality of the main façade and foyer gives way to astonishingly open and casually livable gathering areas surrounding the pools and embracing the rear yard on one of the region's most sought after streets. At over 18,000 finished square feet it is a mansion indeed, and yet while providing for exceptionally well appointed entertaining areas, it accommodates the owner's young family in a comfortable setting.
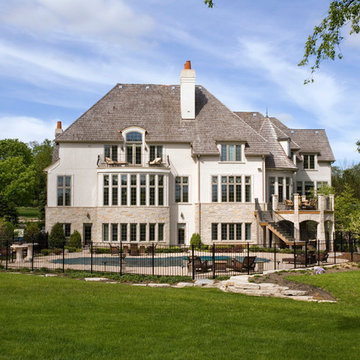
Photography by Linda Oyama Bryan. http://pickellbuilders.com. French Country Stone and Stucco Estate Features In Ground Pool and Stone Gazebo with balconies overlooking the back yard.
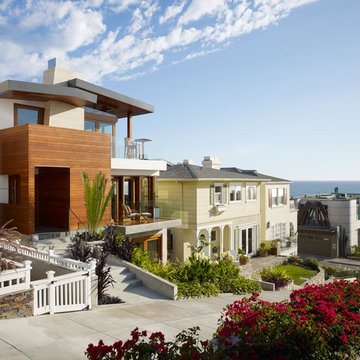
Elevated front entry space, wrapped in cedar wood, located off of its Manhattan Beach walk street.
Photography: Eric Staudenmaier
Photo of a medium sized contemporary detached house in Los Angeles with three floors and wood cladding.
Photo of a medium sized contemporary detached house in Los Angeles with three floors and wood cladding.
Luxury House Exterior with Three Floors Ideas and Designs
8