Luxury House Exterior with Three Floors Ideas and Designs
Refine by:
Budget
Sort by:Popular Today
121 - 140 of 12,229 photos
Item 1 of 3
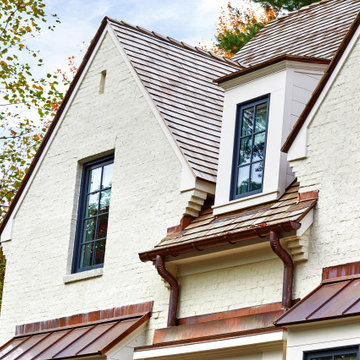
This is an example of a large and white brick detached house in DC Metro with three floors, a pitched roof and a shingle roof.

Expansive and gey modern semi-detached house in Munich with three floors, concrete fibreboard cladding, a flat roof and a green roof.
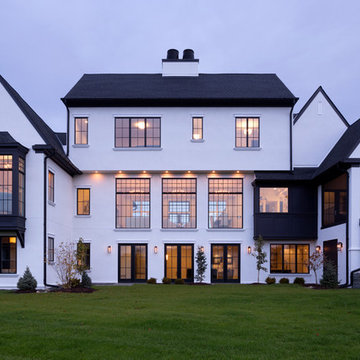
Expansive and white contemporary render detached house in Chicago with three floors, a pitched roof and a shingle roof.
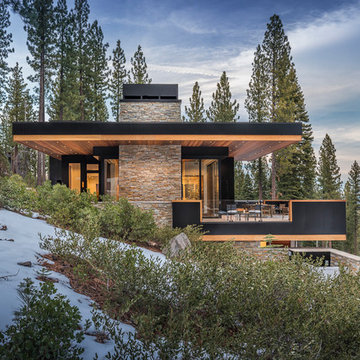
Martis Camp Realty
Design ideas for a large and brown modern detached house in Sacramento with three floors, mixed cladding and a flat roof.
Design ideas for a large and brown modern detached house in Sacramento with three floors, mixed cladding and a flat roof.
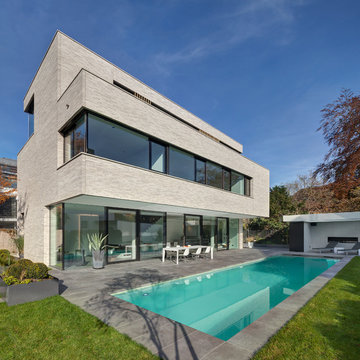
Photo of a large and beige modern detached house in Munich with three floors and a flat roof.

Bay Window
Photo of a multi-coloured and large rustic detached house in Other with three floors, wood cladding, a pitched roof and a shingle roof.
Photo of a multi-coloured and large rustic detached house in Other with three floors, wood cladding, a pitched roof and a shingle roof.

Ric Stovall
Design ideas for an expansive and brown contemporary detached house in Denver with three floors, stone cladding, a lean-to roof and a metal roof.
Design ideas for an expansive and brown contemporary detached house in Denver with three floors, stone cladding, a lean-to roof and a metal roof.

Design ideas for an expansive and multi-coloured modern brick detached house in Indianapolis with three floors, a hip roof and a shingle roof.
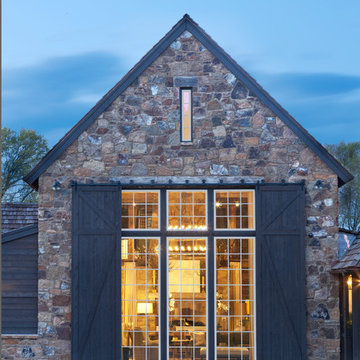
Designed to appear as a barn and function as an entertainment space and provide places for guests to stay. Once the estate is complete this will look like the barn for the property. Inspired by old stone Barns of New England we used reclaimed wood timbers and siding inside.
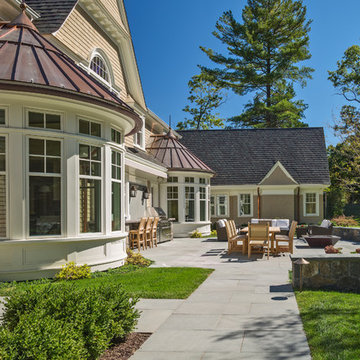
Built by Sanford Custom Builders and custom designed by Jan Gleysteen Architects, this classical shingle and stone home offers finely crafted architectural details throughout. The home is situated on a gentle knoll and is approached by a circular receiving court. Amenities include 5 en-suite bedrooms including a master bedroom with adjoining luxurious spa bath, walk up office suite with additional bath, media/movie theater room, step-down mahogany family room, first floor office with wood paneling and barrel vaulted ceilings. On the lower level there is a gym, wet bar and billiard room.
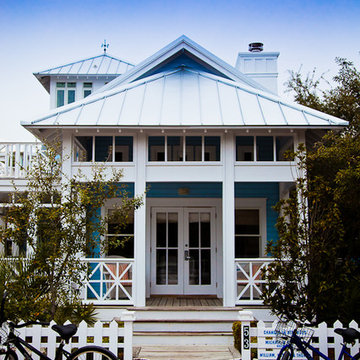
www.michaelallenphotography.com
Design ideas for a large and white beach style house exterior in Miami with three floors, wood cladding and a pitched roof.
Design ideas for a large and white beach style house exterior in Miami with three floors, wood cladding and a pitched roof.
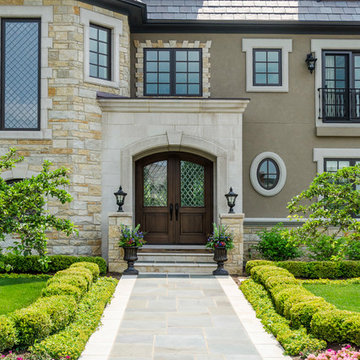
Large and beige classic house exterior in Chicago with three floors, stone cladding and a hip roof.
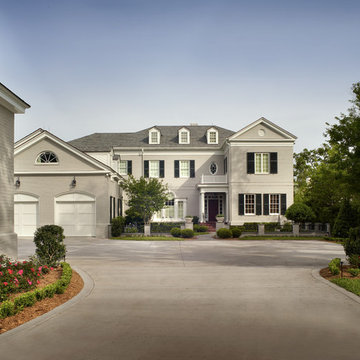
Design ideas for a large and gey brick house exterior in Jacksonville with three floors and a hip roof.
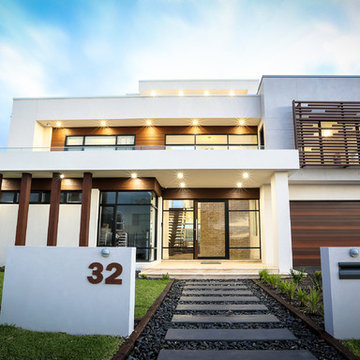
Photo of an expansive and white contemporary render detached house in Sydney with three floors and a flat roof.
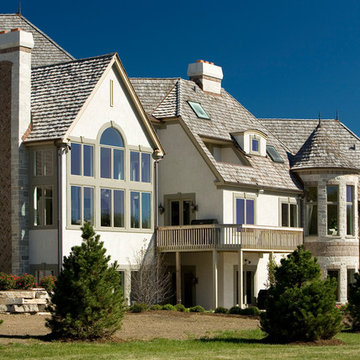
Expansive and beige classic house exterior in Chicago with three floors, a hip roof and stone cladding.
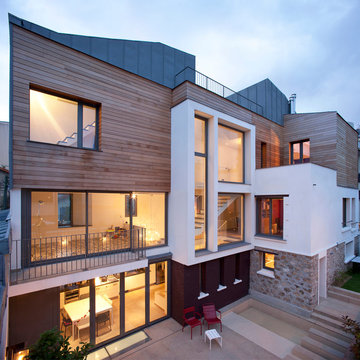
Clément Guillaume © 2016 - Houzz
Design ideas for a large contemporary house exterior in Paris with three floors, mixed cladding and a flat roof.
Design ideas for a large contemporary house exterior in Paris with three floors, mixed cladding and a flat roof.
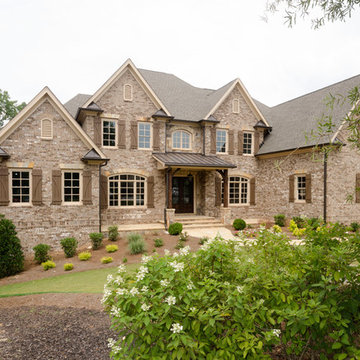
Susan Googe
Photo of an expansive and brown classic brick house exterior in Atlanta with three floors and a pitched roof.
Photo of an expansive and brown classic brick house exterior in Atlanta with three floors and a pitched roof.
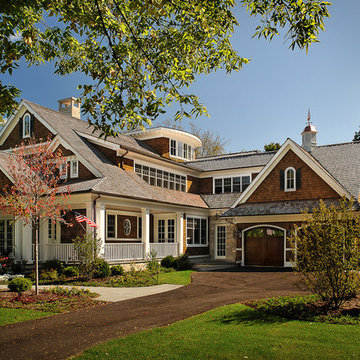
Photo of a brown and expansive coastal house exterior in Chicago with wood cladding, three floors and a pitched roof.
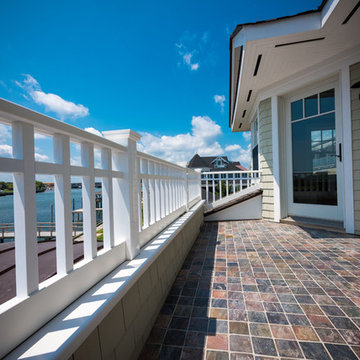
David Lau, Jason Lusardi, Architect
Inspiration for a medium sized and green coastal house exterior in New York with three floors, wood cladding and a pitched roof.
Inspiration for a medium sized and green coastal house exterior in New York with three floors, wood cladding and a pitched roof.
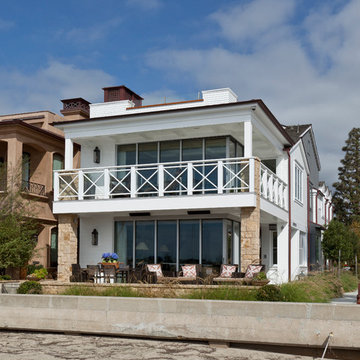
Mark Lohman
Robert Sinclair Architect
Design ideas for a white and large coastal detached house in Orange County with wood cladding, three floors and a shingle roof.
Design ideas for a white and large coastal detached house in Orange County with wood cladding, three floors and a shingle roof.
Luxury House Exterior with Three Floors Ideas and Designs
7