Luxury House Exterior with Three Floors Ideas and Designs
Refine by:
Budget
Sort by:Popular Today
41 - 60 of 12,229 photos
Item 1 of 3
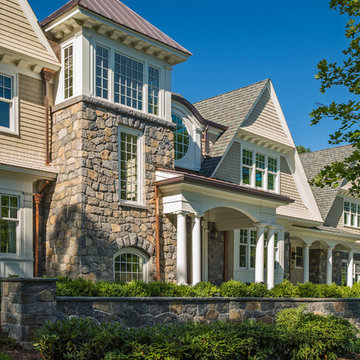
Inspiration for an expansive and beige classic house exterior in Boston with three floors, stone cladding and a pitched roof.
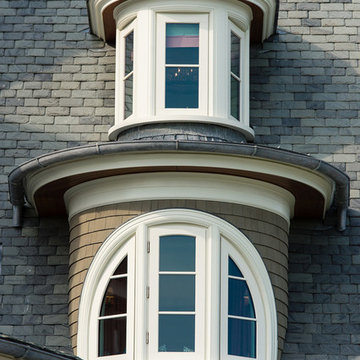
Curved Stacked Dormers With Lead Coated Copper on a Slate Roof
Inspiration for an expansive and brown classic house exterior in Charleston with three floors, a pitched roof and wood cladding.
Inspiration for an expansive and brown classic house exterior in Charleston with three floors, a pitched roof and wood cladding.
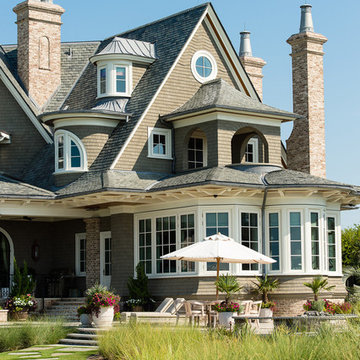
Ocean Front Elevation with Covered Porch, Raised Patio and Brick Chimneys
Expansive and brown traditional house exterior in Charleston with three floors, a pitched roof and wood cladding.
Expansive and brown traditional house exterior in Charleston with three floors, a pitched roof and wood cladding.
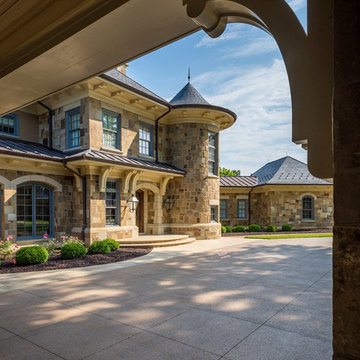
Rick Lee
Design ideas for an expansive and brown traditional house exterior in Other with three floors, stone cladding and a hip roof.
Design ideas for an expansive and brown traditional house exterior in Other with three floors, stone cladding and a hip roof.
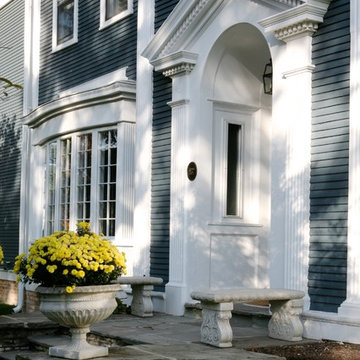
This grand, neoclassical home, built circa 1875, was one of the first residences constructed in Wilmette and the oldest surviving home in the neighborhood. We were lucky enough to become custodians of its renovation and the construction of a much needed addition.
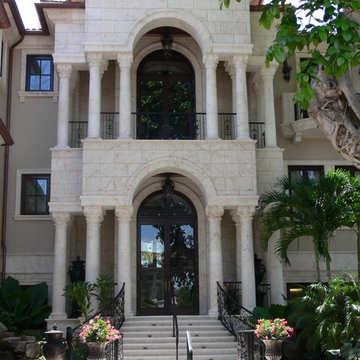
This opulent beachfront masterpiece features 23,000 sqft of living space with commanding views of the Gulf of Mexico. Positioned on one of the most desirable streets in Naples, the main residence features lavishly appointed interiors, craftsmanship on a grand scale with imported stones, woods and exotic granite. 10 bedrooms, 10 bathrooms and 3 half baths connecting sophistication with modern technology and luxurious accommodations. This meticulously designed and functional floor plan is tailored not only to the entertainment needs of the sophisticated owners but also to private family living. A grand entry with 25 ft ceilings and dramatic curved staircase will awe your senses as you enter the home. Formal living room with ornate crown moldings and wall paneled details. Sumptuous master suite w/his-and-hers bathrooms & walk-in closets; Chef's kitchen w/commercial grade appliances; butler's pantry and climate-controlled wine cellar; elevator; theatre room; gym; sauna; pool and spa w/gourmet BBQ area and multiple gulf side terraces. An outdoor covered collonade connects the luxurious Mother-In-Law suite to the main house; Venetian plaster and imported marble flooring throughout. This beachfront estate is the rare convergence of privacy and exceptional luxury to which all others will aspire.
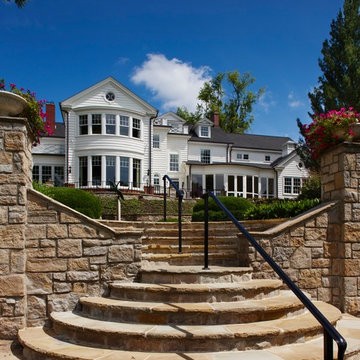
Services included Architectural Design, Hardscape Design and partial Interior Design assistance.
Expansive and white classic house exterior in Detroit with three floors, wood cladding and a pitched roof.
Expansive and white classic house exterior in Detroit with three floors, wood cladding and a pitched roof.
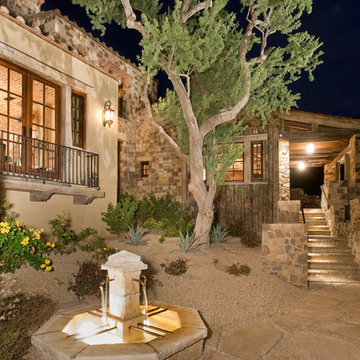
High Res Media
Photo of an expansive and beige mediterranean house exterior in Phoenix with three floors and mixed cladding.
Photo of an expansive and beige mediterranean house exterior in Phoenix with three floors and mixed cladding.
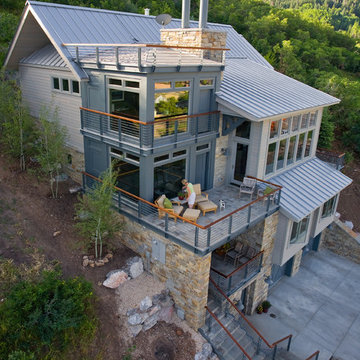
Photo of a large and beige modern house exterior in Salt Lake City with three floors, mixed cladding and a pitched roof.
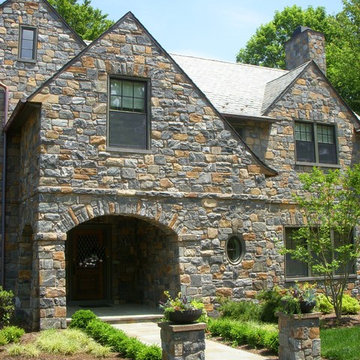
This is an example of a large and brown classic house exterior in Philadelphia with three floors, stone cladding and a pitched roof.
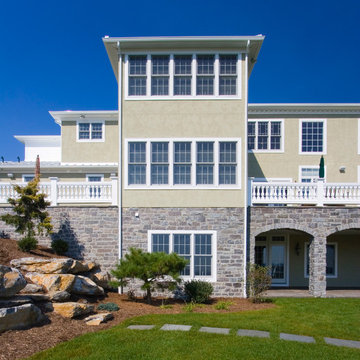
A view of the exterior three stories - the daylight basement and the two stories above with double deck areas and patio below.
Design ideas for an expansive and beige classic house exterior in Other with three floors and a hip roof.
Design ideas for an expansive and beige classic house exterior in Other with three floors and a hip roof.
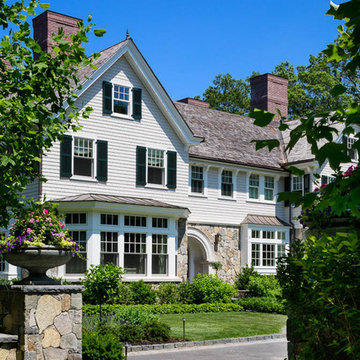
Greg Premru
Photo of an expansive and gey traditional house exterior in Boston with three floors, mixed cladding and a pitched roof.
Photo of an expansive and gey traditional house exterior in Boston with three floors, mixed cladding and a pitched roof.
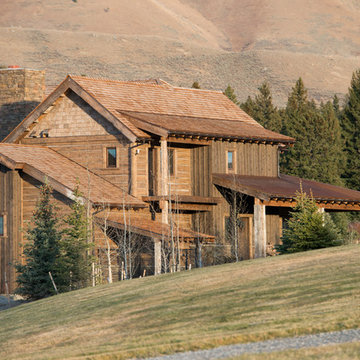
Moore Photography
Design ideas for an expansive and brown rustic detached house in Other with three floors, wood cladding, a pitched roof and a shingle roof.
Design ideas for an expansive and brown rustic detached house in Other with three floors, wood cladding, a pitched roof and a shingle roof.
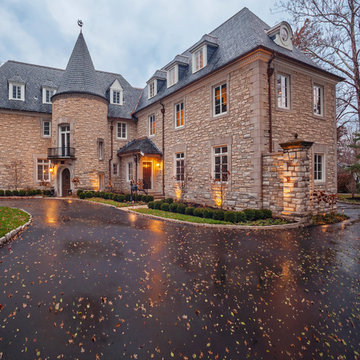
Front Entrance | Photo by Matt Marcinkowski
Photo of an expansive and beige traditional house exterior in St Louis with three floors, stone cladding and a half-hip roof.
Photo of an expansive and beige traditional house exterior in St Louis with three floors, stone cladding and a half-hip roof.
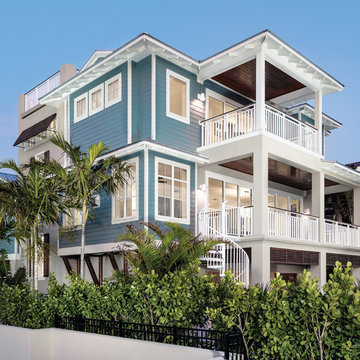
This home was featured in the May 2016 edition of HOME & DESIGN Magazine. To see the rest of the home tour as well as other luxury homes featured, visit http://www.homeanddesign.net/coastal-craftsman/
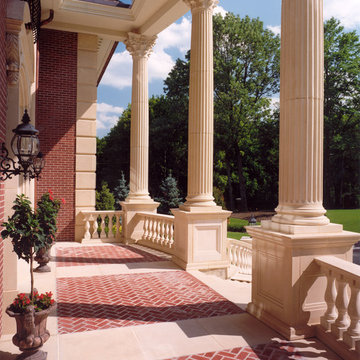
Photo of an expansive traditional brick house exterior in Philadelphia with three floors and a lean-to roof.
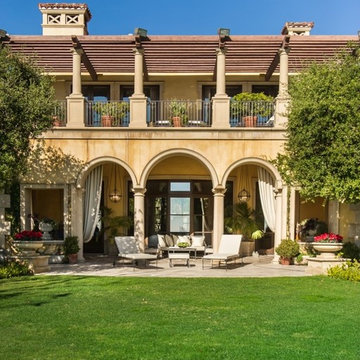
This is where we would put the water feature. We also proposed a change to the floor plan that would allow us to create a two story space in the living room.
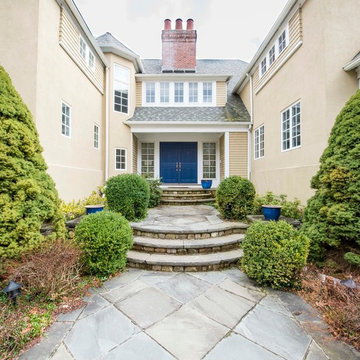
Design ideas for an expansive and beige classic house exterior in Boston with three floors and wood cladding.
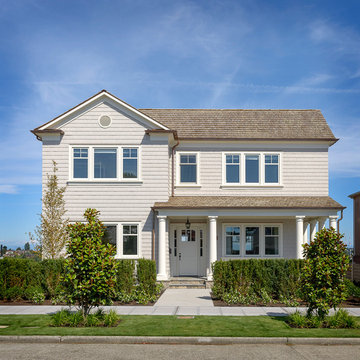
Front exterior view of the new residence with the cedar shake roof and siding, copper gutters and down spouts, and true stone cladding for the porch and ground floor siding.
Photo by Aaron Leitz
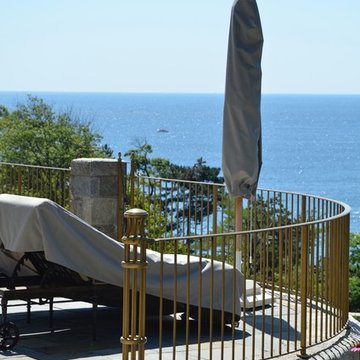
Charles R Myer
This is an example of an expansive and gey traditional house exterior in Boston with three floors, stone cladding and a pitched roof.
This is an example of an expansive and gey traditional house exterior in Boston with three floors, stone cladding and a pitched roof.
Luxury House Exterior with Three Floors Ideas and Designs
3