Luxury House Exterior with Three Floors Ideas and Designs
Refine by:
Budget
Sort by:Popular Today
21 - 40 of 12,229 photos
Item 1 of 3

LIV Sotheby's International Realty
Expansive and brown rustic semi-detached house in Denver with three floors, mixed cladding, a lean-to roof and a metal roof.
Expansive and brown rustic semi-detached house in Denver with three floors, mixed cladding, a lean-to roof and a metal roof.
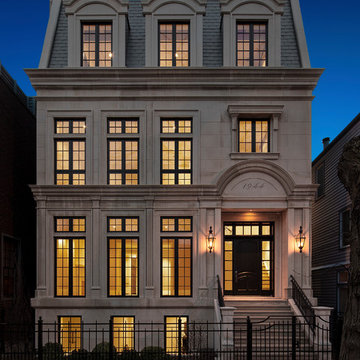
Photography by Herbie Roopai
Expansive and white traditional detached house in Chicago with three floors and a hip roof.
Expansive and white traditional detached house in Chicago with three floors and a hip roof.
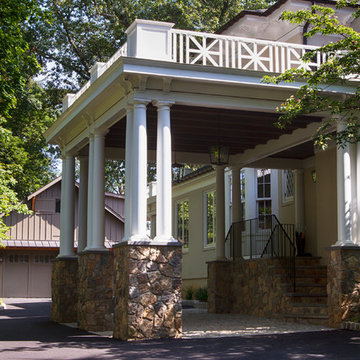
Stucco Italianate Renovation.
Photo by Gerry Wade Photography
This is an example of an expansive and yellow classic render detached house in New York with three floors, a pitched roof and a shingle roof.
This is an example of an expansive and yellow classic render detached house in New York with three floors, a pitched roof and a shingle roof.
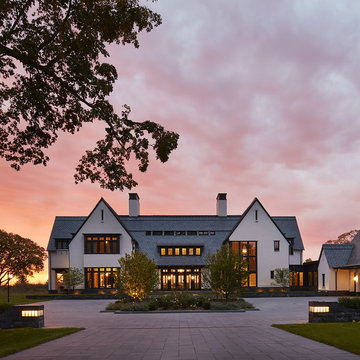
Builder: John Kraemer & Sons | Architect: TEA2 Architects | Interiors: Sue Weldon | Landscaping: Keenan & Sveiven | Photography: Corey Gaffer
Design ideas for an expansive and white classic detached house in Minneapolis with mixed cladding, three floors and a shingle roof.
Design ideas for an expansive and white classic detached house in Minneapolis with mixed cladding, three floors and a shingle roof.
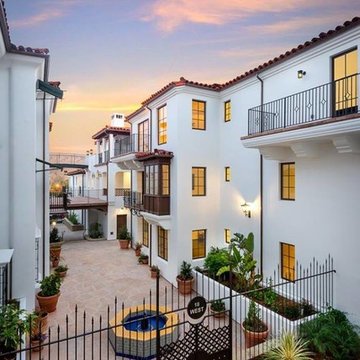
This is an example of an expansive and white mediterranean detached house in Santa Barbara with three floors, a flat roof and a tiled roof.
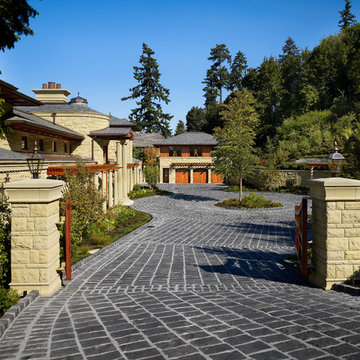
gate, auto court, gate posts,
Inspiration for an expansive and beige classic detached house in Seattle with three floors, stone cladding, a hip roof and a shingle roof.
Inspiration for an expansive and beige classic detached house in Seattle with three floors, stone cladding, a hip roof and a shingle roof.
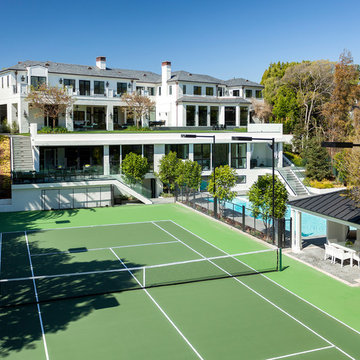
Inspiration for an expansive and white classic detached house in Los Angeles with three floors, mixed cladding, a hip roof and a shingle roof.
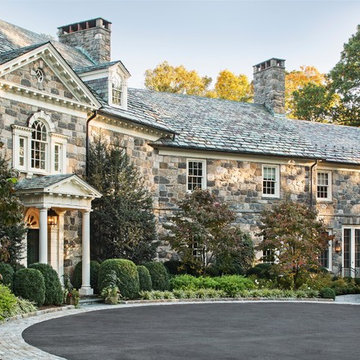
Design ideas for an expansive classic detached house in New York with three floors, stone cladding and a shingle roof.

Builder: Artisan Custom Homes
Photography by: Jim Schmid Photography
Interior Design by: Homestyles Interior Design
Design ideas for a large and gey beach style detached house in Charlotte with three floors, concrete fibreboard cladding, a pitched roof and a mixed material roof.
Design ideas for a large and gey beach style detached house in Charlotte with three floors, concrete fibreboard cladding, a pitched roof and a mixed material roof.
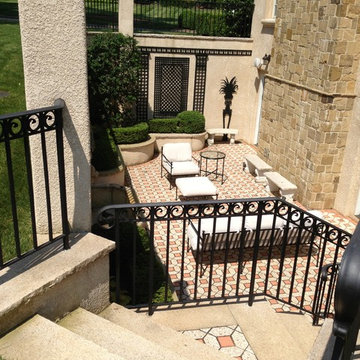
Expansive and beige mediterranean detached house in New York with three floors, stone cladding, a pitched roof and a shingle roof.
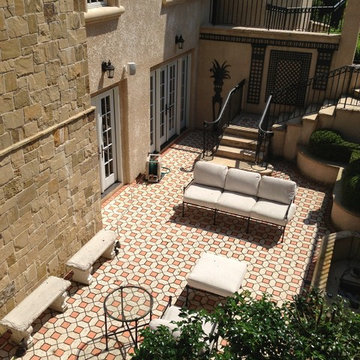
Photo of an expansive and beige mediterranean detached house in New York with three floors, stone cladding, a pitched roof and a shingle roof.
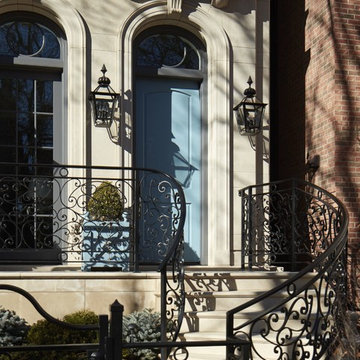
Nathan Kirkman
Inspiration for an expansive and beige classic house exterior in Chicago with three floors, stone cladding and a flat roof.
Inspiration for an expansive and beige classic house exterior in Chicago with three floors, stone cladding and a flat roof.
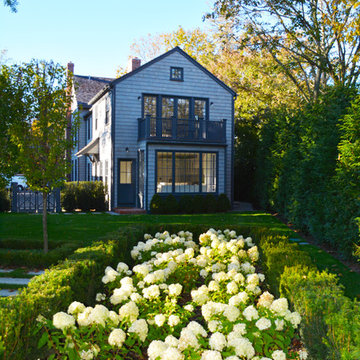
Photo of an expansive and gey traditional house exterior in New York with three floors, wood cladding and a pitched roof.
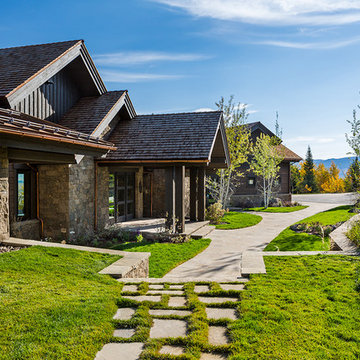
Karl Neumann Photography
Photo of an expansive and brown rustic detached house in Other with three floors, mixed cladding, a pitched roof and a shingle roof.
Photo of an expansive and brown rustic detached house in Other with three floors, mixed cladding, a pitched roof and a shingle roof.
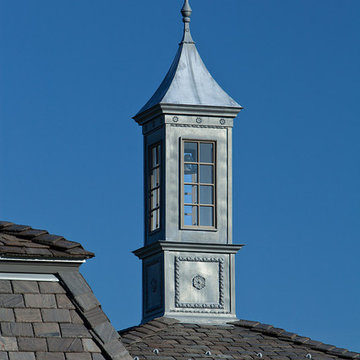
Design ideas for an expansive and gey classic detached house in New York with three floors, stone cladding, a half-hip roof and a shingle roof.

From this vantage point, you can see the original home (top), the shipwrecked boat (where the water slide comes out), the ship mast, and pirate keeping watch on the crows nest. Oh the left of the screen you can see the torches burning on the front of the fort.
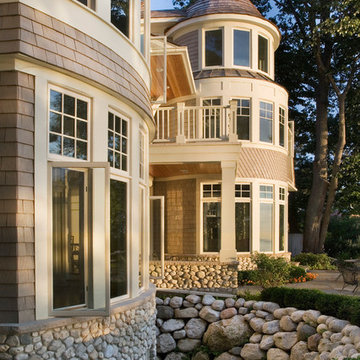
http://www.pickellbuilders.com. Photography by Linda Oyama Bryan. Cape Cod Stone and Shingle Style House with Contrived English Window Wells in Stone.
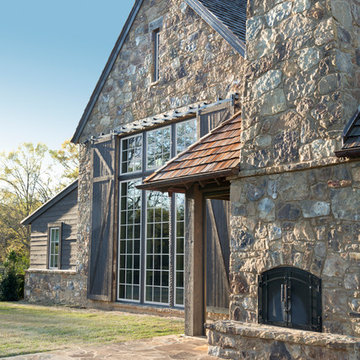
Designed to appear as a barn and function as an entertainment space and provide places for guests to stay. Once the estate is complete this will look like the barn for the property. Inspired by old stone Barns of New England we used reclaimed wood timbers and siding inside.
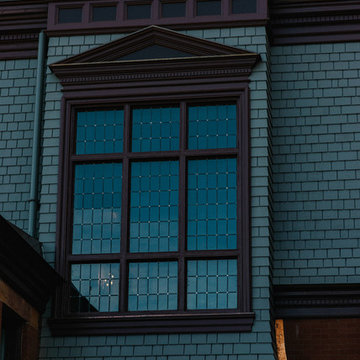
Justin Meyer
Photo of an expansive and gey victorian house exterior in Other with three floors, wood cladding and a pitched roof.
Photo of an expansive and gey victorian house exterior in Other with three floors, wood cladding and a pitched roof.
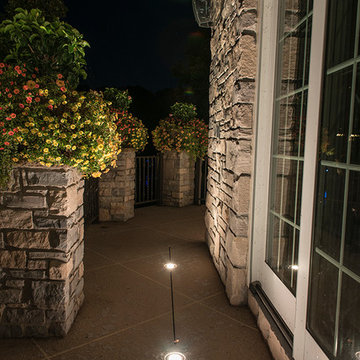
Lighting on the home facing the lake was meant to create an impression on viewers from the lake towards this massive home. Landscape lighting below the home helps to visually tie the home to the lake. The home has a grand and welcoming entrance due to the warm accent lighting used throughout the entryway
Luxury House Exterior with Three Floors Ideas and Designs
2