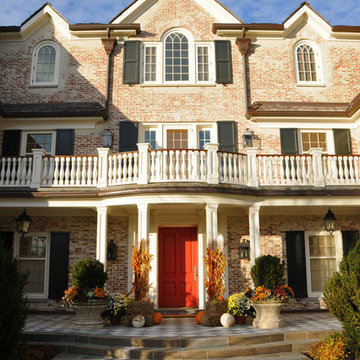Luxury House Exterior with Three Floors Ideas and Designs
Refine by:
Budget
Sort by:Popular Today
101 - 120 of 12,229 photos
Item 1 of 3
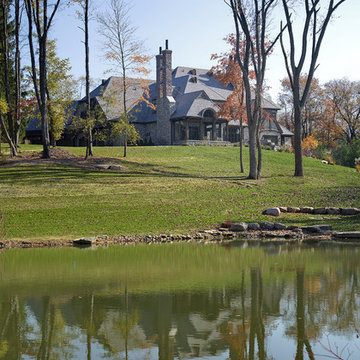
Hard to believe that the pond featured in this photo hasn’t always been there. The amazing 14,146 sq. ft. home full of rough sawn timber and stone is a perfect fit for the property on which it sits.
Architectural drawings by Leedy/Cripe Architects; general contracting by Martin Bros. Contracting, Inc.; home design by Design Group; exterior photos by Dave Hubler Photography.
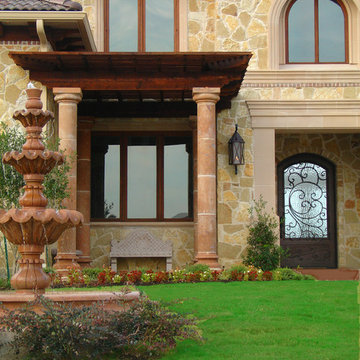
Inspiration for an expansive mediterranean house exterior in Dallas with three floors and stone cladding.
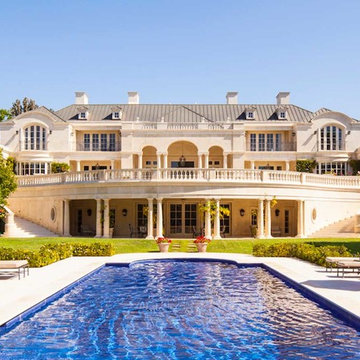
Product: Authentic Limestone for Exterior Living Spaces.
Ancient Surfaces
Contacts: (212) 461-0245
Email: Sales@ancientsurfaces.com
Website: www.AncientSurfaces.com
The design of external living spaces is known as the 'Al Fresco' design style as it is called in Italian. 'Al Fresco' translates into 'the open' or 'the cool/fresh exterior'. Customizing a fully functional outdoor kitchen, pizza oven, BBQ, fireplace or Jacuzzi pool spa all out of old reclaimed Mediterranean stone pieces is no easy task and shouldn’t be created out of the lowest common denominator of building materials such as concrete, Indian slates or Turkish travertine.
The one thing you can bet the farmhouse on is that when the entire process unravels and when your outdoor living space materializes from the architects rendering to real life, you will be guaranteed a true Mediterranean living experience if your choice of construction material was as authentic and possible to the Southern Mediterranean regions.
We believe that the coziness of your surroundings brought about by the creative usage of our antique stone elements will only amplify that authenticity.
whether you are enjoying a relaxing time soaking the sun inside one of our Jacuzzi spa stone fountains or sharing unforgettable memories with family and friends while baking your own pizzas in one of our outdoor BBQ pizza ovens, our stone designs will always evoke in most a feeling of euphoria and exultation that one only gets while being on vacation is some exotic European island surrounded with the pristine beauty of indigenous nature and ancient architecture...
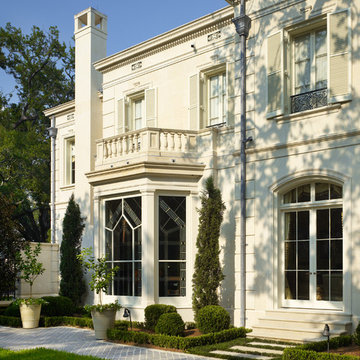
© Alan Karchmer for Trapolin Peer Architects
Expansive and beige traditional detached house in New Orleans with three floors, stone cladding, a hip roof and a tiled roof.
Expansive and beige traditional detached house in New Orleans with three floors, stone cladding, a hip roof and a tiled roof.
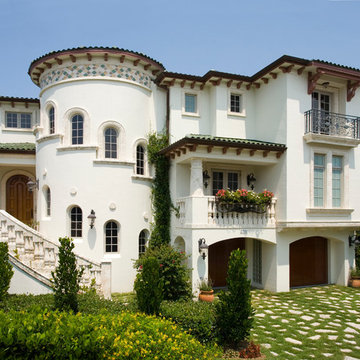
This home has a masonry structure with impact rated clad wood windows and a clay tile roof. It sits on a small beachfront lot. The exterior stone is fossilized coral. The driveway is random fossilized coral with irrigated grass placed between the stones. The exterior is in a fairly traditional Mediterranean style but the interior is more modern and eclectic. Frank Bapte
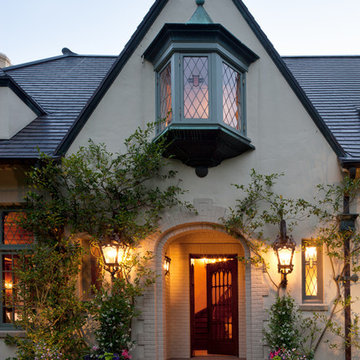
Lara Swimmer
Gelotte Hommas Architecture
This is an example of an expansive traditional render house exterior in Seattle with three floors.
This is an example of an expansive traditional render house exterior in Seattle with three floors.
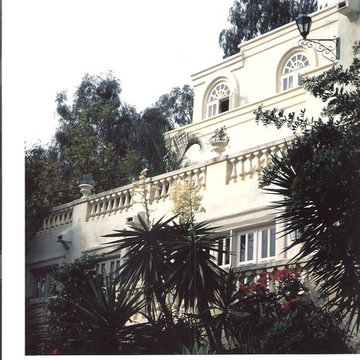
Interior Design by Nina Williams Designs,
Construction by Landrith Construction, Inc.,
Photography by Phillip Schultz Ritterman
Design ideas for an expansive and white mediterranean render house exterior in San Diego with three floors and a flat roof.
Design ideas for an expansive and white mediterranean render house exterior in San Diego with three floors and a flat roof.
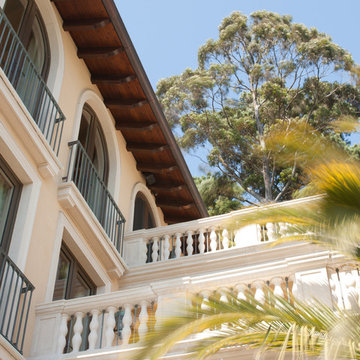
View of the terraces from the lake. Photographer: David Duncan Livingston, Eastman Pynn at Image Above
This is an example of an expansive and beige mediterranean detached house in San Francisco with three floors, stone cladding, a half-hip roof and a shingle roof.
This is an example of an expansive and beige mediterranean detached house in San Francisco with three floors, stone cladding, a half-hip roof and a shingle roof.
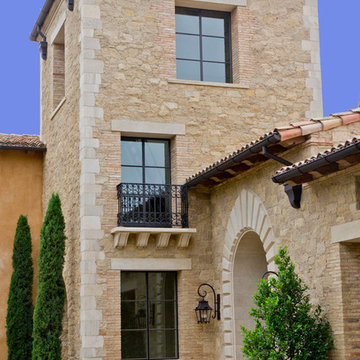
Custom steel doors and windows.
Photo of a large and brown mediterranean house exterior in Orange County with mixed cladding, three floors and a pitched roof.
Photo of a large and brown mediterranean house exterior in Orange County with mixed cladding, three floors and a pitched roof.
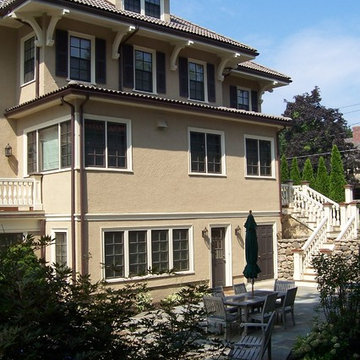
This home went under extensive redesign, remodeling and new construction. Since the first restoration phase DSI has been involved with several other projects and currently designing a rear addition that will transform the rear of this home into a magnificent addition which will complete the entire home.
Photo by Joe Dellanno
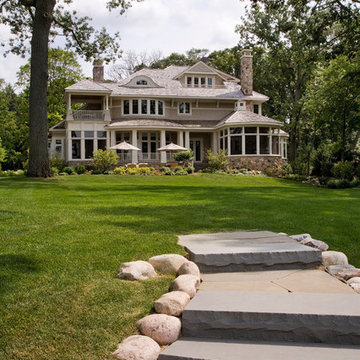
http://pickellbuilders.com. Photography by Linda Oyama Bryan.
Expansive and beige classic house exterior in Chicago with three floors, wood cladding and a pitched roof.
Expansive and beige classic house exterior in Chicago with three floors, wood cladding and a pitched roof.

This elegant expression of a modern Colorado style home combines a rustic regional exterior with a refined contemporary interior. The client's private art collection is embraced by a combination of modern steel trusses, stonework and traditional timber beams. Generous expanses of glass allow for view corridors of the mountains to the west, open space wetlands towards the south and the adjacent horse pasture on the east.
Builder: Cadre General Contractors http://www.cadregc.com
Photograph: Ron Ruscio Photography http://ronrusciophotography.com/
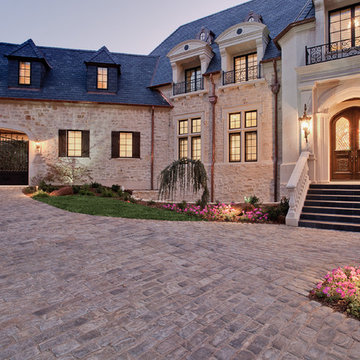
Expansive and beige victorian detached house in Dallas with three floors, stone cladding, a hip roof and a tiled roof.
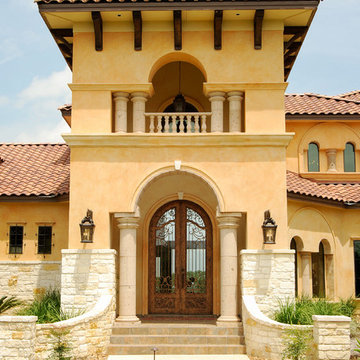
Breathtaking home with elegant entry and beautiful landscaping.
Inspiration for an expansive and beige mediterranean render house exterior in Austin with three floors and a hip roof.
Inspiration for an expansive and beige mediterranean render house exterior in Austin with three floors and a hip roof.
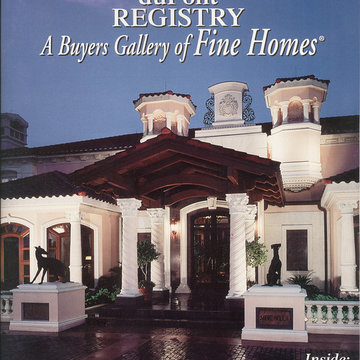
A turn of the century classic that exists only in photographs right now. The house was under construction when John Henry was asked to finish it. Extraordinary details and new elements were added to make this one of the most beautiful exotic designs in the southeast United States. Subsequent remodeling has eradicated the front facade completely.
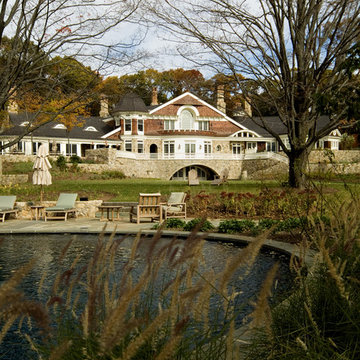
Photo of an expansive and brown classic house exterior in New York with three floors and mixed cladding.
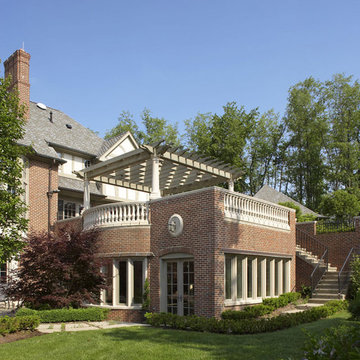
This home is in a rural area. The client was wanting a home reminiscent of those built by the auto barons of Detroit decades before. The home focuses on a nature area enhanced and expanded as part of this property development. The water feature, with its surrounding woodland and wetland areas, supports wild life species and was a significant part of the focus for our design. We orientated all primary living areas to allow for sight lines to the water feature. This included developing an underground pool room where its only windows looked over the water while the room itself was depressed below grade, ensuring that it would not block the views from other areas of the home. The underground room for the pool was constructed of cast-in-place architectural grade concrete arches intended to become the decorative finish inside the room. An elevated exterior patio sits as an entertaining area above this room while the rear yard lawn conceals the remainder of its imposing size. A skylight through the grass is the only hint at what lies below.
Great care was taken to locate the home on a small open space on the property overlooking the natural area and anticipated water feature. We nestled the home into the clearing between existing trees and along the edge of a natural slope which enhanced the design potential and functional options needed for the home. The style of the home not only fits the requirements of an owner with a desire for a very traditional mid-western estate house, but also its location amongst other rural estate lots. The development is in an area dotted with large homes amongst small orchards, small farms, and rolling woodlands. Materials for this home are a mixture of clay brick and limestone for the exterior walls. Both materials are readily available and sourced from the local area. We used locally sourced northern oak wood for the interior trim. The black cherry trees that were removed were utilized as hardwood flooring for the home we designed next door.
Mechanical systems were carefully designed to obtain a high level of efficiency. The pool room has a separate, and rather unique, heating system. The heat recovered as part of the dehumidification and cooling process is re-directed to maintain the water temperature in the pool. This process allows what would have been wasted heat energy to be re-captured and utilized. We carefully designed this system as a negative pressure room to control both humidity and ensure that odors from the pool would not be detectable in the house. The underground character of the pool room also allowed it to be highly insulated and sealed for high energy efficiency. The disadvantage was a sacrifice on natural day lighting around the entire room. A commercial skylight, with reflective coatings, was added through the lawn-covered roof. The skylight added a lot of natural daylight and was a natural chase to recover warm humid air and supply new cooled and dehumidified air back into the enclosed space below. Landscaping was restored with primarily native plant and tree materials, which required little long term maintenance. The dedicated nature area is thriving with more wildlife than originally on site when the property was undeveloped. It is rare to be on site and to not see numerous wild turkey, white tail deer, waterfowl and small animals native to the area. This home provides a good example of how the needs of a luxury estate style home can nestle comfortably into an existing environment and ensure that the natural setting is not only maintained but protected for future generations.

This is an example of a large and multi-coloured contemporary detached house in Los Angeles with three floors and mixed cladding.

Photography by Linda Oyama Bryan. http://pickellbuilders.com. Solid White Oak Arched Top Glass Double Front Door with Blue Stone Walkway. Stone webwall with brick soldier course and stucco details. Copper flashing and gutters. Cedar shed dormer and brackets.
Luxury House Exterior with Three Floors Ideas and Designs
6
