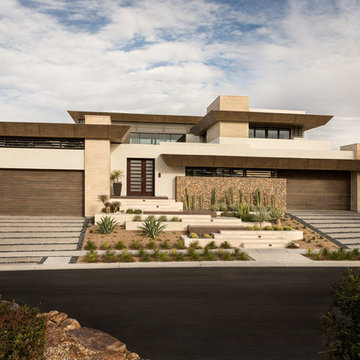Luxury House Exterior with Three Floors Ideas and Designs
Refine by:
Budget
Sort by:Popular Today
161 - 180 of 12,229 photos
Item 1 of 3
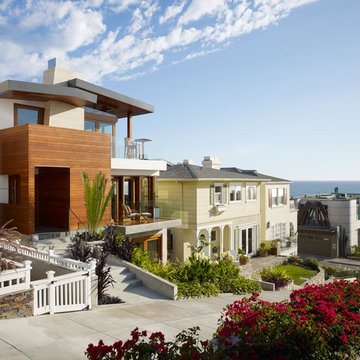
Elevated front entry space, wrapped in cedar wood, located off of its Manhattan Beach walk street.
Photography: Eric Staudenmaier
Photo of a medium sized contemporary detached house in Los Angeles with three floors and wood cladding.
Photo of a medium sized contemporary detached house in Los Angeles with three floors and wood cladding.
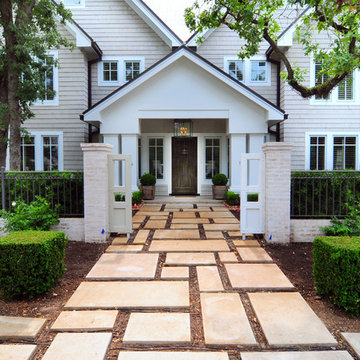
Photo of a large classic house exterior in Houston with three floors and wood cladding.
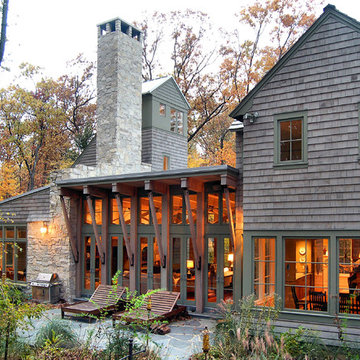
This is an example of a large classic house exterior in Chicago with three floors and wood cladding.
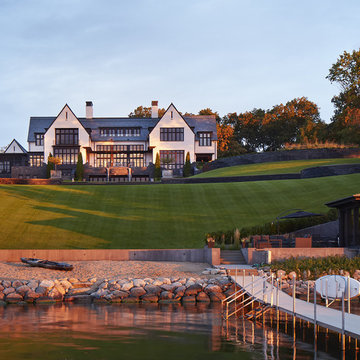
Builder: John Kraemer & Sons | Architect: TEA2 Architects | Interiors: Sue Weldon | Landscaping: Keenan & Sveiven | Photography: Corey Gaffer
Design ideas for an expansive and white classic detached house in Minneapolis with mixed cladding, a mixed material roof and three floors.
Design ideas for an expansive and white classic detached house in Minneapolis with mixed cladding, a mixed material roof and three floors.
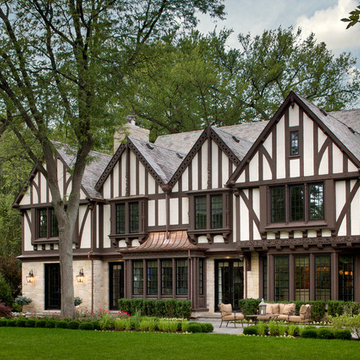
Precise matching of each exterior Tudor detail – after additions in three separate directions - from stonework to slate to stucco.
Photographer: Michael Robinson
Architect: GTH Architects
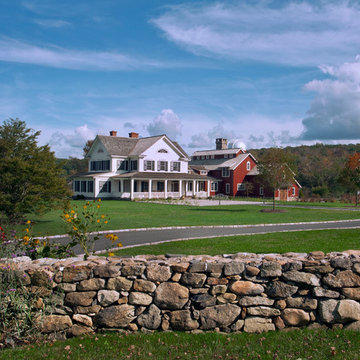
Original design farmhouse with wrap around porch, and attached barn converted to a garage with living space and observatory.
Expansive and white country house exterior in New York with three floors, mixed cladding and a pitched roof.
Expansive and white country house exterior in New York with three floors, mixed cladding and a pitched roof.
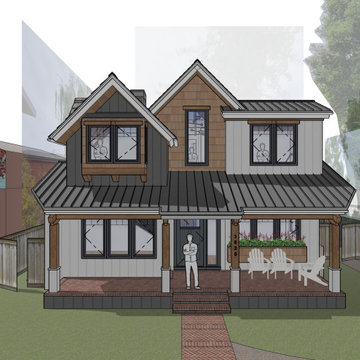
A new three-story home in Palo Alto featuring 6 bedrooms and 6 bathrooms, a formal living room and dining room, and a walk-in pantry. The home opens out to the front and back with large covered patios as well as a private balcony off the upstairs primary suite.
The basement level is 12 feet tall and brightly lit on all 4 sides by lightwells and below-grade patios. The bright basement features a large open rec room and bar, a music room, a home gym, as well as a long-term guest suite.
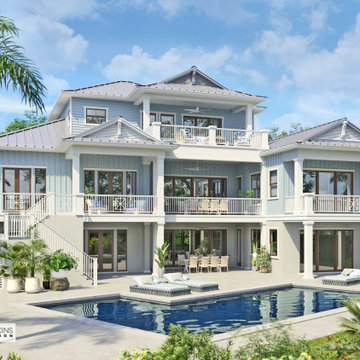
The Carillon is a perfect coastal home offering beautiful views from every room and balcony.
This is an example of a large and blue beach style detached house in Other with three floors, mixed cladding, a hip roof, a metal roof, a grey roof and board and batten cladding.
This is an example of a large and blue beach style detached house in Other with three floors, mixed cladding, a hip roof, a metal roof, a grey roof and board and batten cladding.
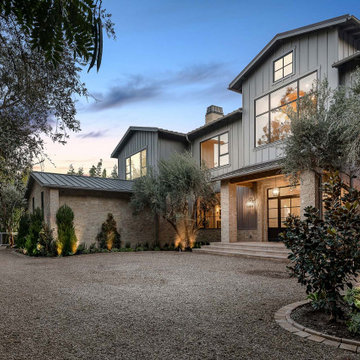
Expansive and gey classic detached house in Los Angeles with three floors, stone cladding, a metal roof, a grey roof and board and batten cladding.
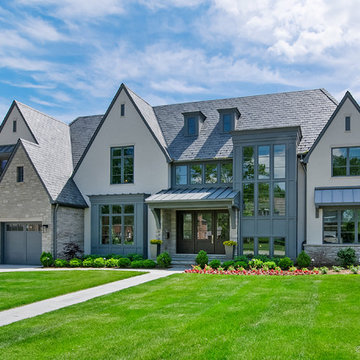
Front
This is an example of an expansive and gey traditional detached house in Chicago with three floors, stone cladding, a hip roof and a tiled roof.
This is an example of an expansive and gey traditional detached house in Chicago with three floors, stone cladding, a hip roof and a tiled roof.
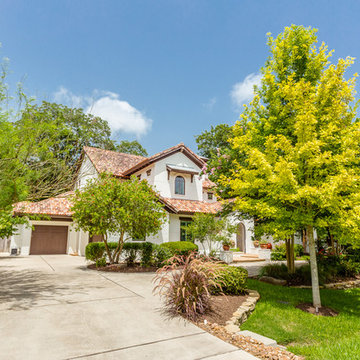
Gorgeously Built by Tommy Cashiola Construction Company in Fulshear, Houston, Texas. Designed by Purser Architectural, Inc.
Design ideas for a large and white mediterranean detached house in Houston with three floors, mixed cladding, a pitched roof and a tiled roof.
Design ideas for a large and white mediterranean detached house in Houston with three floors, mixed cladding, a pitched roof and a tiled roof.
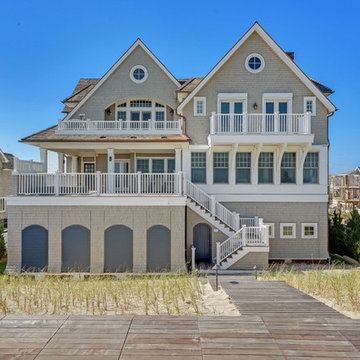
Motion City Media
Design ideas for an expansive and beige coastal detached house in New York with three floors, a pitched roof, a shingle roof and wood cladding.
Design ideas for an expansive and beige coastal detached house in New York with three floors, a pitched roof, a shingle roof and wood cladding.
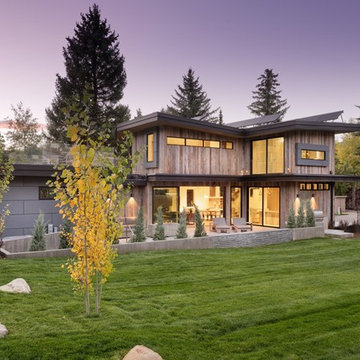
Southeast view of the exterior.
Photo by Michael Brands
Large and multi-coloured rustic detached house in Denver with wood cladding, a lean-to roof, three floors and a metal roof.
Large and multi-coloured rustic detached house in Denver with wood cladding, a lean-to roof, three floors and a metal roof.
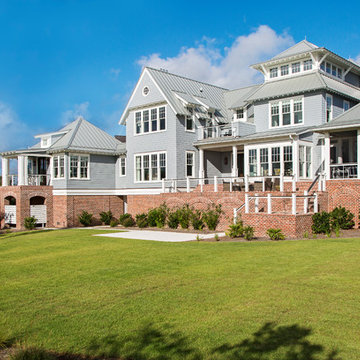
Julia Lynn
Large and gey coastal detached house in Charleston with three floors, wood cladding, a pitched roof and a metal roof.
Large and gey coastal detached house in Charleston with three floors, wood cladding, a pitched roof and a metal roof.
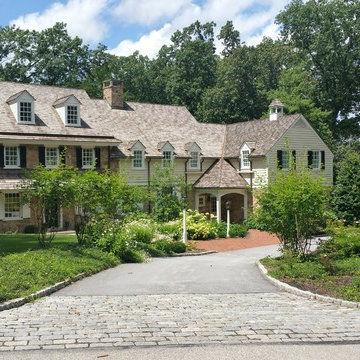
Newly Constructed home in Berwyn Pa. was a blank canvas. Traditional materials were used throughout the project to reflect the outstanding architecture of the house designed by Period Architecture
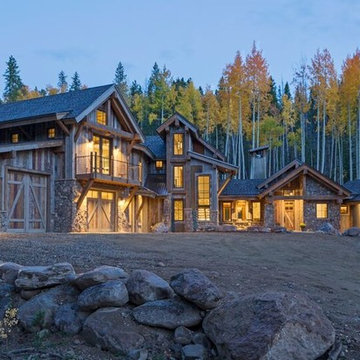
On a secluded 40 acres in Colorado with Ranch Creek winding through, this new home is a compilation of smaller dwelling areas stitched together by a central artery, evoking a sense of the actual river nearby.
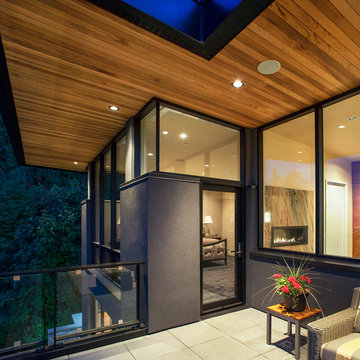
New Custom home built by Rainier Pacific in Portland's West Hills
Photo of a large contemporary house exterior in Portland with three floors.
Photo of a large contemporary house exterior in Portland with three floors.
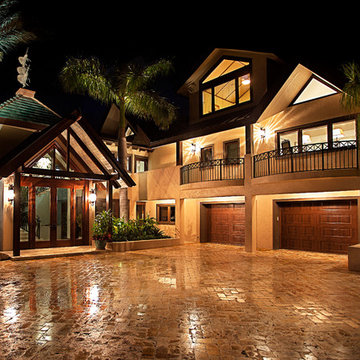
Odd Duck Art Photography
Photo of a large and beige world-inspired render house exterior in Philadelphia with three floors.
Photo of a large and beige world-inspired render house exterior in Philadelphia with three floors.
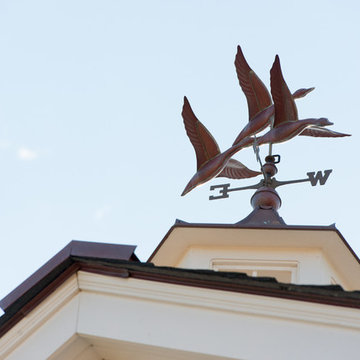
http://www.dlauphoto.com/david/
David Lau
Photo of a large and green nautical house exterior in New York with three floors, wood cladding and a pitched roof.
Photo of a large and green nautical house exterior in New York with three floors, wood cladding and a pitched roof.
Luxury House Exterior with Three Floors Ideas and Designs
9
