Luxury Kitchen with Brown Cabinets Ideas and Designs
Refine by:
Budget
Sort by:Popular Today
41 - 60 of 2,133 photos
Item 1 of 3
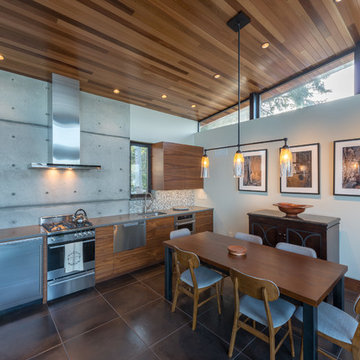
Dining room /kitchen
Photography by Lucas Henning.
Inspiration for a medium sized modern single-wall kitchen/diner in Seattle with a submerged sink, flat-panel cabinets, brown cabinets, grey splashback, glass tiled splashback, stainless steel appliances, porcelain flooring, no island, beige floors, grey worktops and composite countertops.
Inspiration for a medium sized modern single-wall kitchen/diner in Seattle with a submerged sink, flat-panel cabinets, brown cabinets, grey splashback, glass tiled splashback, stainless steel appliances, porcelain flooring, no island, beige floors, grey worktops and composite countertops.
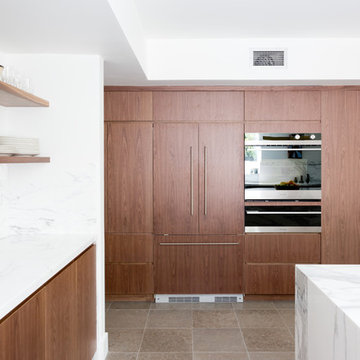
Amy Bartlam
Design ideas for a large contemporary l-shaped kitchen/diner in Los Angeles with a submerged sink, flat-panel cabinets, brown cabinets, marble worktops, white splashback, marble splashback, integrated appliances, ceramic flooring, an island and grey floors.
Design ideas for a large contemporary l-shaped kitchen/diner in Los Angeles with a submerged sink, flat-panel cabinets, brown cabinets, marble worktops, white splashback, marble splashback, integrated appliances, ceramic flooring, an island and grey floors.
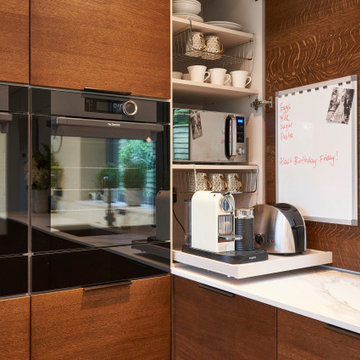
This stunning project in Cultra, County Down marries both form and function in one beautiful open plan space.
Although it may look minimalist, this is a family home that has all the usual paraphernalia which is cleverly hidden with practical storage solutions.
The project, in collaboration with J'Adore Decor uses beautiful cross-grained wedge doors, hardwood flooring and luxurious Silestone work surfaces.
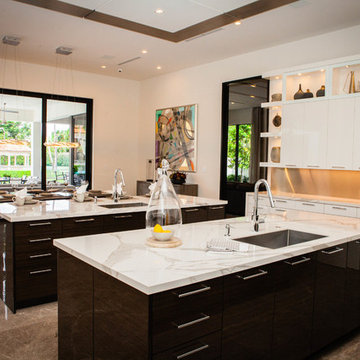
A beautiful kitchen is the central gathering place of today’s home. Crestron connects this kitchen with the entire home to make it more comfortable, convenient and entertaining. From one touchscreen, you can see, hear, and control all of the technology in the home. Check the weather or look up a recipe as you listen to your favorite music, check security cameras, turn lights on and off around the house, adjust the temperature, let in a guest, or even watch TV right on your touchscreen. Spectrum Technology Integrators creates all-in-one seamless connectivity in the heart of the home.

World Renowned Architecture Firm Fratantoni Design created this beautiful home! They design home plans for families all over the world in any size and style. They also have in-house Interior Designer Firm Fratantoni Interior Designers and world class Luxury Home Building Firm Fratantoni Luxury Estates! Hire one or all three companies to design and build and or remodel your home!
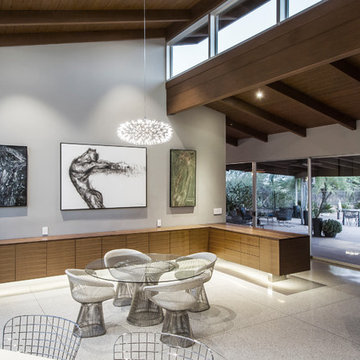
A major kitchen remodel to a spectacular mid-century residence in the Tucson foothills. Project scope included demo of the north facing walls and the roof. The roof was raised and picture windows were added to take advantage of the fantastic view. New terrazzo floors were poured in the renovated kitchen to match the existing floor throughout the home. Custom millwork was created by local craftsmen.
Photo: David Olsen
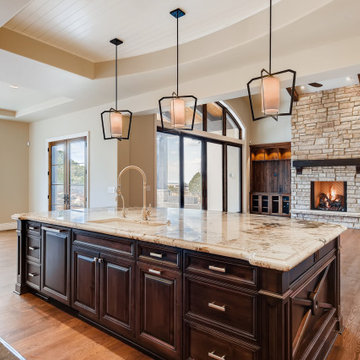
We custom designed the island end detail and our cabinet line Davis Mill & Cabinet made it for us giving the customer a personal touch.
Photo of an expansive classic l-shaped open plan kitchen in Denver with raised-panel cabinets, brown cabinets, granite worktops, beige splashback, integrated appliances, medium hardwood flooring, an island, brown floors and brown worktops.
Photo of an expansive classic l-shaped open plan kitchen in Denver with raised-panel cabinets, brown cabinets, granite worktops, beige splashback, integrated appliances, medium hardwood flooring, an island, brown floors and brown worktops.

World Renowned Interior Design Firm Fratantoni Interior Designers created these beautiful home designs! They design homes for families all over the world in any size and style. They also have in-house Architecture Firm Fratantoni Design and world class Luxury Home Building Firm Fratantoni Luxury Estates! Hire one or all three companies to design, build and or remodel your home!
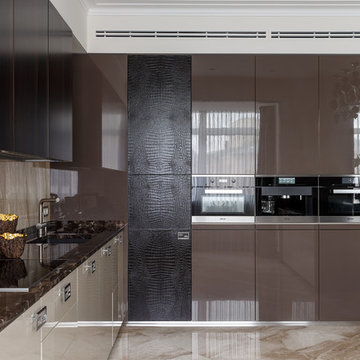
Авторы проекта: Ведран Бркич, Лидия Бркич, Анна Гармаш.
Фотограф: Сергей Красюк
Design ideas for a large contemporary l-shaped kitchen/diner in Moscow with marble worktops, beige splashback, marble splashback, integrated appliances, ceramic flooring, an island, beige floors, brown cabinets and a submerged sink.
Design ideas for a large contemporary l-shaped kitchen/diner in Moscow with marble worktops, beige splashback, marble splashback, integrated appliances, ceramic flooring, an island, beige floors, brown cabinets and a submerged sink.

To the right of the sink, a luxury Café brand built-in dishwasher with a brushed-stainless handle was installed alongside a stack of deep storage drawers.
Final photos by www.impressia.net
The upper cabinets were extended up all the way to the ceiling to create the illusion of taller ceilings. Our designers wanted to include both open shelving and glass-front cabinets for a truly custom look, complete with LED backlighting for an even more dramatic effect. What a beautiful way to display decor and glassware!
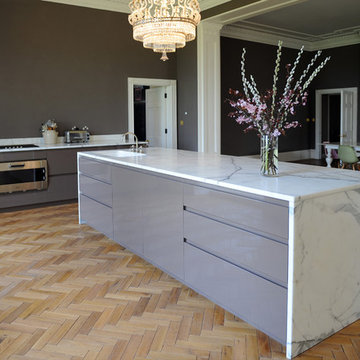
Artichoke worked with the renowned interior designer Ilse Crawford to develop the style of this bespoke kitchen in a Grade II listed Regency house. We made two furniture ‘elements’ providing the main functions for the kitchen. Care has been taken not to interfere with the original interior architecture of the room. Tall Georgian windows enable light to flood over the furniture as well as providing delightful views of the grounds. Limited palettes of fine quality materials help create the feeling of an art installation, enhancing the drama of this fabulous room.
Primary materials: Bookmatched Statuary marble and hand burnished gloss pigmented lacquer. The kitchen scullery is in English oak, finished in soap, a traditional Georgian period finish.
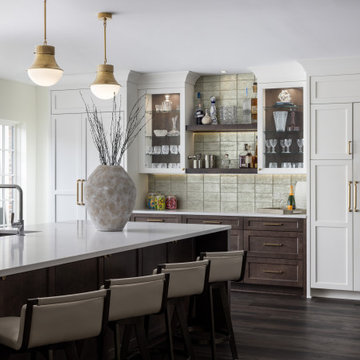
This lower level kitchen is the perfect spot for entertaining kids and grown ups alike! From the large, expansive island to the open countertop buffet, the custom designed cabinetry is packed with storage and contains a paneled tall pantry, refrigerator, freezer and wine cabinet. Metallic pendants provide task lighting and the back-lit walnut cabinet have plenty of ambient lighting to set the perfect scene. The flooring is a pre-fab luxury vinyl plank, able to hold up to the hustle and bustle of poolside entertaining and indoor/outdoor activity.
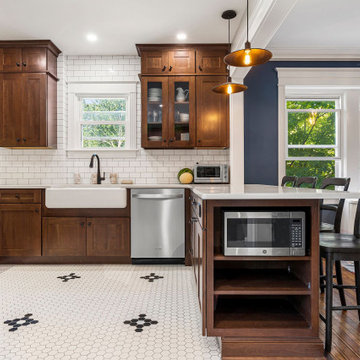
Photo of a large traditional kitchen in Philadelphia with a belfast sink, shaker cabinets, brown cabinets, engineered stone countertops, white splashback, metro tiled splashback, stainless steel appliances, porcelain flooring, a breakfast bar, white floors and white worktops.
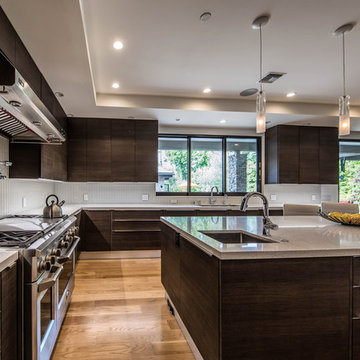
From an empty lot, to a dream home realized.
Taking down a dilapidated shack on a large property and building the client a custom two-story house with pool and pool house. Including the owner's ideas and input into the drafting of architectural and engineered plans, and guiding them through the process for development of their custom home.

View of kitchen.
Photo of a large kitchen in Los Angeles with an integrated sink, flat-panel cabinets, brown cabinets, stainless steel worktops, blue splashback, ceramic splashback, stainless steel appliances, concrete flooring, an island, grey floors, grey worktops and a vaulted ceiling.
Photo of a large kitchen in Los Angeles with an integrated sink, flat-panel cabinets, brown cabinets, stainless steel worktops, blue splashback, ceramic splashback, stainless steel appliances, concrete flooring, an island, grey floors, grey worktops and a vaulted ceiling.
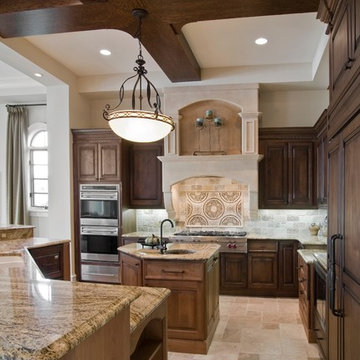
Timber accent ceiling
This is an example of a large mediterranean kitchen in Detroit with raised-panel cabinets, brown cabinets, granite worktops, beige splashback, stone tiled splashback, stainless steel appliances and multiple islands.
This is an example of a large mediterranean kitchen in Detroit with raised-panel cabinets, brown cabinets, granite worktops, beige splashback, stone tiled splashback, stainless steel appliances and multiple islands.

Both the design and construction teams put their heart into making sure we worked with the client to achieve this gorgeous vision. The client was sensitive to both aesthetic and functionality goals, so we set out to improve their old, dated cramped kitchen, with an open concept that facilitates cooking workflow, and dazzles the eye with its mid century modern design. One of their biggest items was their need for increased storage space. We certainly achieved that with ample cabinet space and doubling their pantry space.
The 13 foot waterfall island is the centerpiece, which is heavily utilized for cooking, eating, playing board games and hanging out. The pantry behind the walnut doors used to be the fridge space, and there's an extra pantry now to the left of the current fridge. We moved the sink from the counter to the island, which really helped workflow (we created triangle between cooktop, sink and fridge/pantry 2). To make the cabinets flow linearly at the top we moved and replaced the window. The beige paint is called alpaca from Sherwin Williams and the blue is charcoal blue from sw.
Everything was carefully selected, from the horizontal grain on the walnut cabinets, to the subtly veined white quartz from Arizona tile, to the black glass paneled luxury hood from Futuro Futuro. The pendants and chandelier are from West Elm. The flooring is from karastan; a gorgeous engineered, white oak in herringbone pattern. The recessed lights are decorative from Lumens. The pulls are antique brass from plank hardware (in London). We sourced the door handles and cooktop (Empava) from Houzz. The faucet is Rohl and the sink is Bianco.
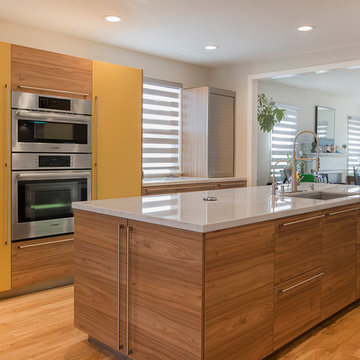
Jinny Kim
Photo of a medium sized modern u-shaped kitchen/diner in Los Angeles with a built-in sink, flat-panel cabinets, brown cabinets, quartz worktops, white splashback, porcelain splashback, stainless steel appliances, laminate floors, an island, brown floors and white worktops.
Photo of a medium sized modern u-shaped kitchen/diner in Los Angeles with a built-in sink, flat-panel cabinets, brown cabinets, quartz worktops, white splashback, porcelain splashback, stainless steel appliances, laminate floors, an island, brown floors and white worktops.
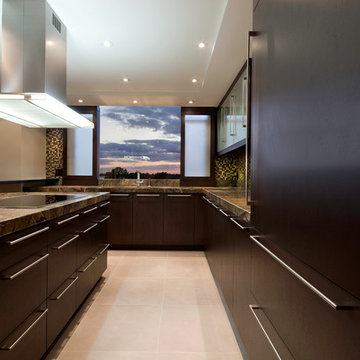
Photo of a medium sized modern u-shaped kitchen/diner in Jacksonville with brown cabinets, granite worktops, stainless steel appliances, porcelain flooring and an island.
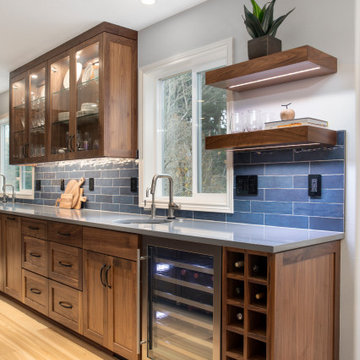
Photo of a large traditional u-shaped open plan kitchen in Portland with a submerged sink, shaker cabinets, brown cabinets, engineered stone countertops, blue splashback, stainless steel appliances, an island and grey worktops.
Luxury Kitchen with Brown Cabinets Ideas and Designs
3