Luxury Kitchen with Brown Cabinets Ideas and Designs
Refine by:
Budget
Sort by:Popular Today
121 - 140 of 2,133 photos
Item 1 of 3
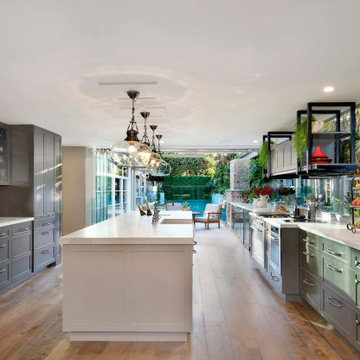
This is an example of an expansive galley open plan kitchen in Sydney with a belfast sink, shaker cabinets, brown cabinets, tile countertops, glass sheet splashback, stainless steel appliances, medium hardwood flooring, an island, brown floors, multicoloured worktops and a coffered ceiling.

Amy Bartlam
This is an example of a large contemporary l-shaped kitchen/diner in Los Angeles with a submerged sink, flat-panel cabinets, brown cabinets, marble worktops, white splashback, marble splashback, integrated appliances, ceramic flooring, an island and grey floors.
This is an example of a large contemporary l-shaped kitchen/diner in Los Angeles with a submerged sink, flat-panel cabinets, brown cabinets, marble worktops, white splashback, marble splashback, integrated appliances, ceramic flooring, an island and grey floors.
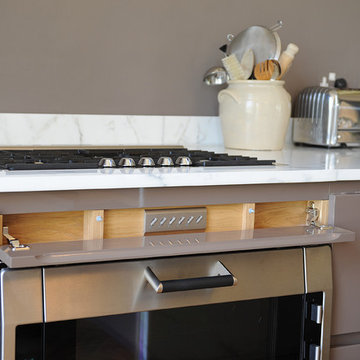
Artichoke worked with the renowned interior designer Ilse Crawford to develop the style of this bespoke kitchen in a Grade II listed Regency house. We made two furniture ‘elements’ providing the main functions for the kitchen. Care has been taken not to interfere with the original interior architecture of the room. Tall Georgian windows enable light to flood over the furniture as well as providing delightful views of the grounds. Limited palettes of fine quality materials help create the feeling of an art installation, enhancing the drama of this fabulous room.
Primary materials: Bookmatched Statuary marble and hand burnished gloss pigmented lacquer. The kitchen scullery is in English oak, finished in soap, a traditional Georgian period finish.
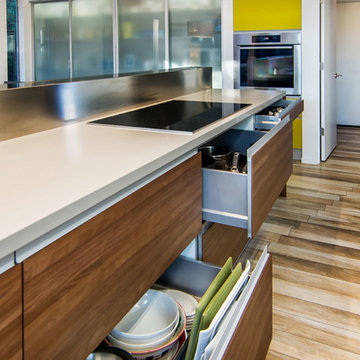
Design ideas for a small midcentury galley kitchen/diner in San Francisco with a single-bowl sink, flat-panel cabinets, brown cabinets, composite countertops, metallic splashback, black appliances, stone tiled splashback and porcelain flooring.
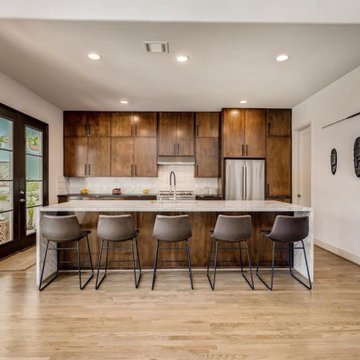
Remarkable new construction home was built in 2022 with a fabulous open floor plan and a large living area. The chef's kitchen, made for an entertainer's dream, features a large quartz island, countertops with top-grade stainless-steel appliances, and a walk-in pantry. The open area's recessed spotlights feature LED ambient lighting.
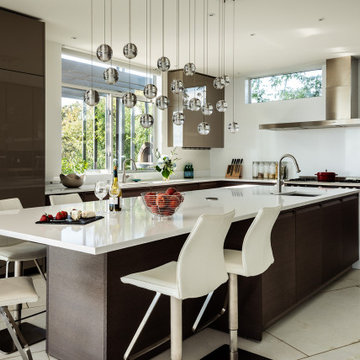
We have custom dual-tone cabinets, a wonderfully long island with prep sink, a huge stainless steel range hood over the gas range, glass pendants, Italian quartz flooring, and quartz countertops. The window beyond by the sink slides open to allow food and dishes to pass through to the outdoor kitchen and pizza oven.

Imported Italian kitchen cabinets and marble surround and custom cement flooring
Photo of a large modern single-wall kitchen in New York with a submerged sink, flat-panel cabinets, brown cabinets, marble worktops, multi-coloured splashback, marble splashback, integrated appliances, multi-coloured floors and multicoloured worktops.
Photo of a large modern single-wall kitchen in New York with a submerged sink, flat-panel cabinets, brown cabinets, marble worktops, multi-coloured splashback, marble splashback, integrated appliances, multi-coloured floors and multicoloured worktops.
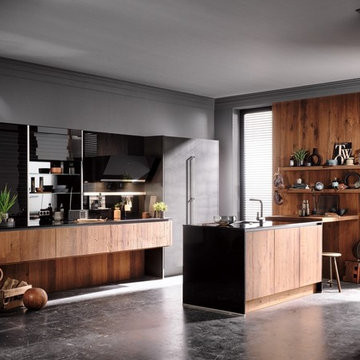
Inspiration for a medium sized modern galley kitchen/diner in Calgary with a single-bowl sink, flat-panel cabinets, brown cabinets, granite worktops, black splashback, glass sheet splashback, black appliances, concrete flooring, a breakfast bar, grey floors and black worktops.
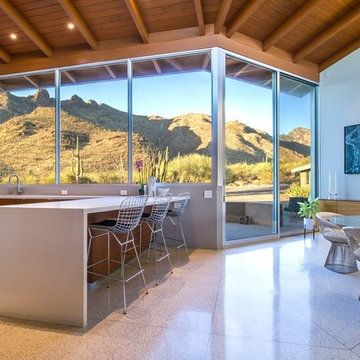
A major kitchen remodel to a spectacular mid-century residence in the Tucson foothills. Project scope included demo of the north facing walls and the roof. The roof was raised and picture windows were added to take advantage of the fantastic view. New terrazzo floors were poured in the renovated kitchen to match the existing floor throughout the home. Custom millwork was created by local craftsmen.
Photo: David Olsen
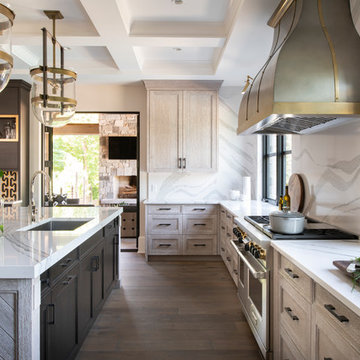
This is an example of a medium sized rustic l-shaped kitchen pantry in Minneapolis with a single-bowl sink, flat-panel cabinets, brown cabinets, engineered stone countertops, black splashback, ceramic splashback, stainless steel appliances, medium hardwood flooring, no island, brown floors and brown worktops.
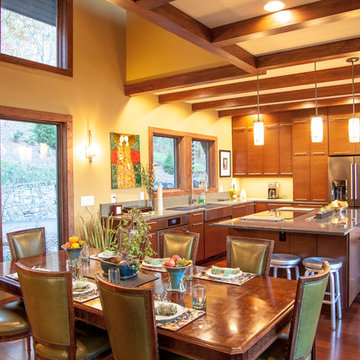
This new mountain-contemporary home was designed and built in the private club of Balsam Mountain, just outside of Asheville, NC. The homeowners wanted a contemporary styled residence that felt at home in the NC mountains.
Rising above stone base that connects the house to the earth is cedar board and batten siding, Timber corners and entrance porch add a sturdy mountain posture to the overall aesthetic. The top is finished with mono pitched roofs to create dramatic lines and reinforce the contemporary feel.
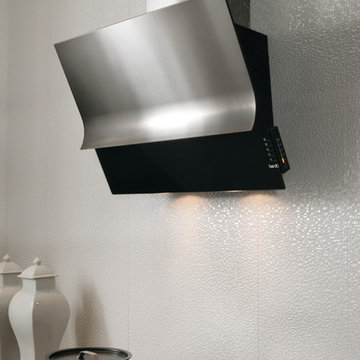
Kitchen design features a Stainless and Black Exhaust Hood (Best by Broan). Granite countertops featured on cooktop wall and finished off with Porcelanosa backsplash; Cubica Blanco.
All pictures are copyright Wood-Mode. For promotional use only.
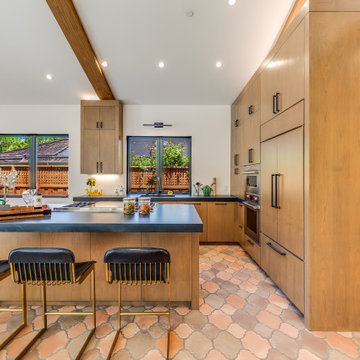
Photo of a mediterranean l-shaped kitchen in San Francisco with a submerged sink, flat-panel cabinets, brown cabinets, granite worktops, coloured appliances, terracotta flooring, an island, red floors, black worktops and exposed beams.
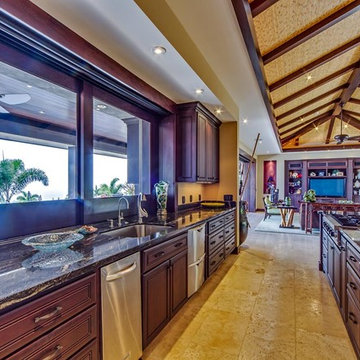
custom cabinets, granite countertops, high-end applicances: Viking, Sub Zero
Large world-inspired u-shaped open plan kitchen in Hawaii with a submerged sink, raised-panel cabinets, brown cabinets, granite worktops, black splashback, stone slab splashback, stainless steel appliances, travertine flooring and an island.
Large world-inspired u-shaped open plan kitchen in Hawaii with a submerged sink, raised-panel cabinets, brown cabinets, granite worktops, black splashback, stone slab splashback, stainless steel appliances, travertine flooring and an island.
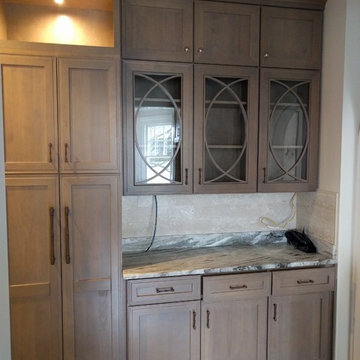
We were fortunate enough to be a part of helping to restore this 93 year old home back to its original beauty. The kitchen cabinets are by Dynasty in Alder with a Riverbed finish and Lyssa door style. The kitchen countertops are Fantasy Brown Granite. Bathroom vanities are by Dynasty in Maple with a Pearl White Finish and a brushed Ebony glaze in the Renner door style. The vanity tops are Dupont Zodiak Quartz Cloud White.
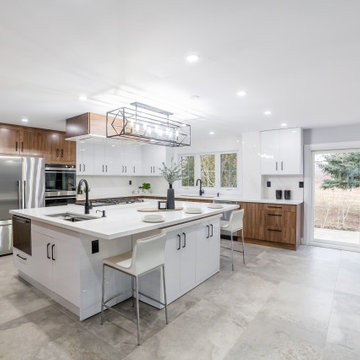
Design ideas for a large modern u-shaped open plan kitchen in Toronto with a single-bowl sink, flat-panel cabinets, brown cabinets, engineered stone countertops, white splashback, engineered quartz splashback, stainless steel appliances, porcelain flooring, an island, grey floors and white worktops.
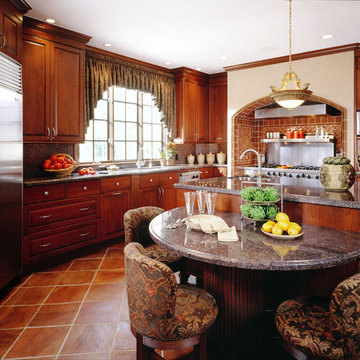
This home is in a rural area. The client was wanting a home reminiscent of those built by the auto barons of Detroit decades before. The home focuses on a nature area enhanced and expanded as part of this property development. The water feature, with its surrounding woodland and wetland areas, supports wild life species and was a significant part of the focus for our design. We orientated all primary living areas to allow for sight lines to the water feature. This included developing an underground pool room where its only windows looked over the water while the room itself was depressed below grade, ensuring that it would not block the views from other areas of the home. The underground room for the pool was constructed of cast-in-place architectural grade concrete arches intended to become the decorative finish inside the room. An elevated exterior patio sits as an entertaining area above this room while the rear yard lawn conceals the remainder of its imposing size. A skylight through the grass is the only hint at what lies below.
Great care was taken to locate the home on a small open space on the property overlooking the natural area and anticipated water feature. We nestled the home into the clearing between existing trees and along the edge of a natural slope which enhanced the design potential and functional options needed for the home. The style of the home not only fits the requirements of an owner with a desire for a very traditional mid-western estate house, but also its location amongst other rural estate lots. The development is in an area dotted with large homes amongst small orchards, small farms, and rolling woodlands. Materials for this home are a mixture of clay brick and limestone for the exterior walls. Both materials are readily available and sourced from the local area. We used locally sourced northern oak wood for the interior trim. The black cherry trees that were removed were utilized as hardwood flooring for the home we designed next door.
Mechanical systems were carefully designed to obtain a high level of efficiency. The pool room has a separate, and rather unique, heating system. The heat recovered as part of the dehumidification and cooling process is re-directed to maintain the water temperature in the pool. This process allows what would have been wasted heat energy to be re-captured and utilized. We carefully designed this system as a negative pressure room to control both humidity and ensure that odors from the pool would not be detectable in the house. The underground character of the pool room also allowed it to be highly insulated and sealed for high energy efficiency. The disadvantage was a sacrifice on natural day lighting around the entire room. A commercial skylight, with reflective coatings, was added through the lawn-covered roof. The skylight added a lot of natural daylight and was a natural chase to recover warm humid air and supply new cooled and dehumidified air back into the enclosed space below. Landscaping was restored with primarily native plant and tree materials, which required little long term maintenance. The dedicated nature area is thriving with more wildlife than originally on site when the property was undeveloped. It is rare to be on site and to not see numerous wild turkey, white tail deer, waterfowl and small animals native to the area. This home provides a good example of how the needs of a luxury estate style home can nestle comfortably into an existing environment and ensure that the natural setting is not only maintained but protected for future generations.
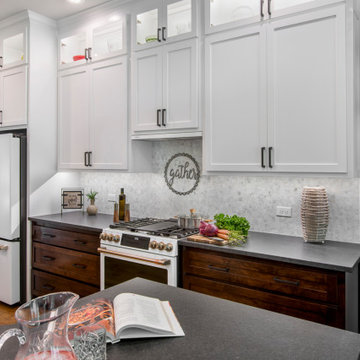
Final photos by www.impressia.net
Medium sized classic galley kitchen/diner in Other with a submerged sink, shaker cabinets, brown cabinets, granite worktops, white splashback, mosaic tiled splashback, white appliances, medium hardwood flooring, no island, brown floors and black worktops.
Medium sized classic galley kitchen/diner in Other with a submerged sink, shaker cabinets, brown cabinets, granite worktops, white splashback, mosaic tiled splashback, white appliances, medium hardwood flooring, no island, brown floors and black worktops.
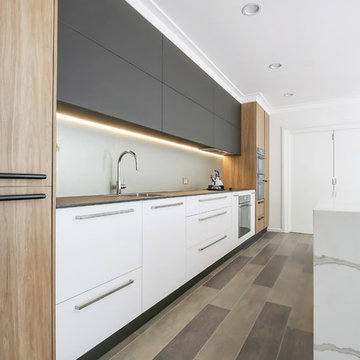
Design ideas for a large contemporary single-wall open plan kitchen in Sydney with a built-in sink, flat-panel cabinets, brown cabinets, engineered stone countertops, metallic splashback, porcelain splashback, stainless steel appliances, porcelain flooring, an island, brown floors and white worktops.

Design ideas for a medium sized modern single-wall kitchen/diner in Miami with flat-panel cabinets, an island, a submerged sink, brown cabinets, engineered stone countertops, white splashback, glass tiled splashback, stainless steel appliances, porcelain flooring and white floors.
Luxury Kitchen with Brown Cabinets Ideas and Designs
7