Luxury Kitchen with Brown Cabinets Ideas and Designs
Refine by:
Budget
Sort by:Popular Today
81 - 100 of 2,133 photos
Item 1 of 3
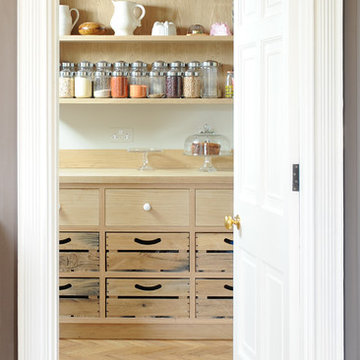
Artichoke worked with the renowned interior designer Ilse Crawford to develop the style of this bespoke kitchen in a Grade II listed Regency house. We made two furniture ‘elements’ providing the main functions for the kitchen. Care has been taken not to interfere with the original interior architecture of the room. Tall Georgian windows enable light to flood over the furniture as well as providing delightful views of the grounds. Limited palettes of fine quality materials help create the feeling of an art installation, enhancing the drama of this fabulous room.
Primary materials: Bookmatched Statuary marble and hand burnished gloss pigmented lacquer. The kitchen scullery is in English oak, finished in soap, a traditional Georgian period finish.
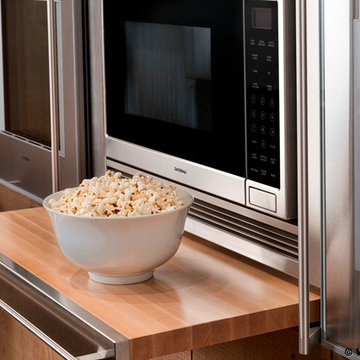
All appliances are stainless steel by Gaggenau. Appliance area features a wood pullout with a stainless steel handle. Cabinets feature the Vanguard Plus door style on Rough Sawn Euro Oak with the Oolong finish.

Large modern open plan kitchen in Miami with a built-in sink, flat-panel cabinets, brown cabinets, quartz worktops, grey splashback, stone tiled splashback, integrated appliances, porcelain flooring, an island, grey floors and grey worktops.
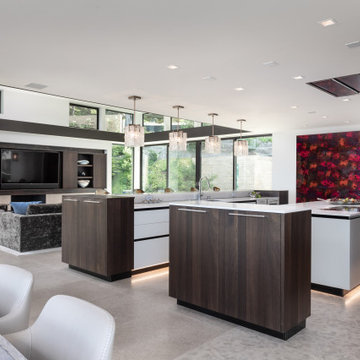
Contemporary Kitchen in Carmel Highlands by Elaine Morrison Interiors
Large contemporary u-shaped open plan kitchen in Orange County with a submerged sink, beaded cabinets, brown cabinets, engineered stone countertops, red splashback, cement tile splashback, stainless steel appliances, limestone flooring, multiple islands and white worktops.
Large contemporary u-shaped open plan kitchen in Orange County with a submerged sink, beaded cabinets, brown cabinets, engineered stone countertops, red splashback, cement tile splashback, stainless steel appliances, limestone flooring, multiple islands and white worktops.
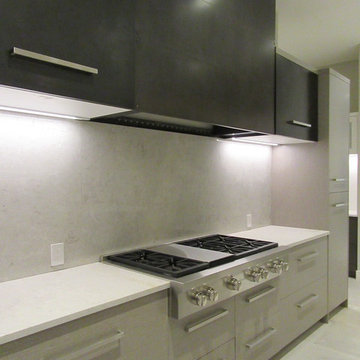
This kitchen area sports a natural edge bar dining area, high end appliances, custom steel hood and flanking steel upper cabinets, a baking area, a Miele coffee built in area, a pantility room behind the hood, a back kitchen, linear modern storage, textured wood laminates in three colors and quartzite Ceasarstone counters and Ceasarstone full height backsplashes.
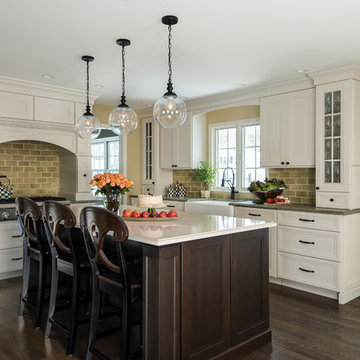
The kitchen and dining room in this 1960’s colonial were cramped and uncomfortable for any sort of large entertaining or crowd. With a small 3’ bump out along the back wall of the home, both rooms became much more spacious and useable. The kitchen addition allowed for a large center island and hearth cooking center as the focal point for the whole kitchen. While the expanded dining room, now allows room for a large holiday gathering, neighborhood card party or a group of kids after school.
The custom kitchen was designed with Omega Cabinetry, leathered granite countertops around the perimeter and Ceasarstone on the island. The custom hearth hood encapsulates a 36” Thermador professional gas range top that makes cooking a joy! Alongside the 36” built-in Subzero French door refrigerator a Thermador steam/bake oven and convection oven offer the homeowner tremendous cooking and baking options. Finally, the microwave drawer in the island makes quick warm ups easy for the 3 children.
Additionally, the kitchen was opened up dramatically to the home’s family room, creating an open feeling and central place for the family to gather.
Backsplash -
Type: 3x6 Handmade Tile
Collection: South Beach
Color: Olive
Pendants -
Manufacturer/Collection: Elk Lighting, Bergenen Collection, 10"
Finish: Oil Rubbed Bronze
Countertops -
Perimeter: Seafoam Green Granite w/ an Ogee Edge
Island: Quantra Quartz, 2231 Quartz w/ an Ogee Edge
Stools -
Pier One, 2582300 Marchella Rubbed Black Stool
Wall Color -
Benjamin Moore, HC96 Carrington Beige
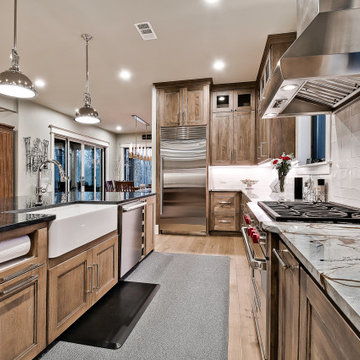
Photo of an expansive modern kitchen in Other with a belfast sink, recessed-panel cabinets, brown cabinets, granite worktops, white splashback, porcelain splashback, stainless steel appliances, light hardwood flooring, an island and black worktops.

The beautiful honed marble mosaic tile backsplash was installed all the way up this wall, creating a gorgeous backdrop for the shelves, cabinets, and countertop.
Final photos by www.impressia.net
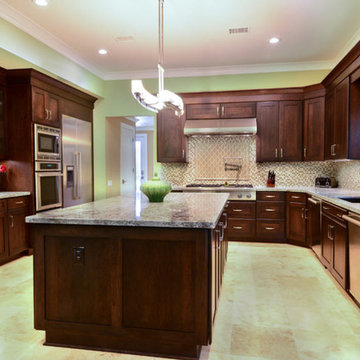
Dewils Kitchen Cabinets
Large traditional u-shaped kitchen/diner in Houston with a submerged sink, shaker cabinets, brown cabinets, granite worktops, green splashback, glass tiled splashback, stainless steel appliances, travertine flooring, an island, beige floors and multicoloured worktops.
Large traditional u-shaped kitchen/diner in Houston with a submerged sink, shaker cabinets, brown cabinets, granite worktops, green splashback, glass tiled splashback, stainless steel appliances, travertine flooring, an island, beige floors and multicoloured worktops.
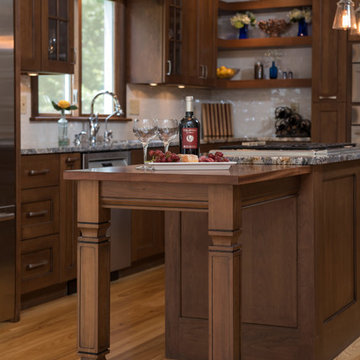
traditional oak builder kitchen became larger with large island.
This is an example of a large classic galley open plan kitchen in Other with a submerged sink, recessed-panel cabinets, brown cabinets, granite worktops, white splashback, metro tiled splashback, stainless steel appliances, light hardwood flooring and an island.
This is an example of a large classic galley open plan kitchen in Other with a submerged sink, recessed-panel cabinets, brown cabinets, granite worktops, white splashback, metro tiled splashback, stainless steel appliances, light hardwood flooring and an island.

Complete home remodel with updated front exterior, kitchen, and master bathroom
This is an example of a large contemporary galley kitchen/diner in Portland with a double-bowl sink, shaker cabinets, engineered stone countertops, stainless steel appliances, brown cabinets, green splashback, glass tiled splashback, laminate floors, brown floors, white worktops and a breakfast bar.
This is an example of a large contemporary galley kitchen/diner in Portland with a double-bowl sink, shaker cabinets, engineered stone countertops, stainless steel appliances, brown cabinets, green splashback, glass tiled splashback, laminate floors, brown floors, white worktops and a breakfast bar.
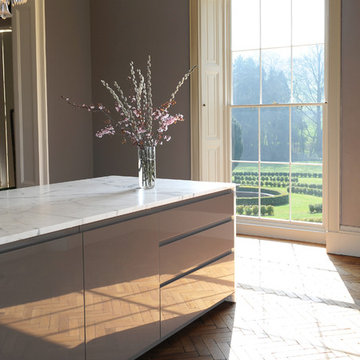
Artichoke worked with the renowned interior designer Ilse Crawford to develop the style of this bespoke kitchen in a Grade II listed Regency house. We made two furniture ‘elements’ providing the main functions for the kitchen. Care has been taken not to interfere with the original interior architecture of the room. Tall Georgian windows enable light to flood over the furniture as well as providing delightful views of the grounds. Limited palettes of fine quality materials help create the feeling of an art installation, enhancing the drama of this fabulous room.
Primary materials: Bookmatched Statuary marble and hand burnished gloss pigmented lacquer. The kitchen scullery is in English oak, finished in soap, a traditional Georgian period finish.
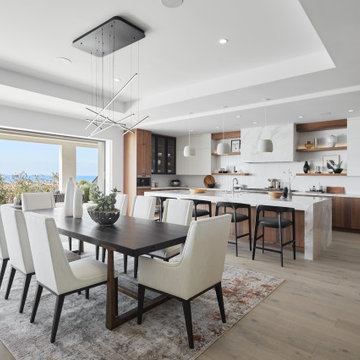
Breathtaking warm contemporary residence by Nicholson Companies has an expansive open floor plan with two levels accessed by an elevator and incredible views of the Pacific and Catalina Island sunsets. White and wood kitchen with large central island and wrap around custom cabinets opens to the adjacent dining space and outdoor entertaining area.
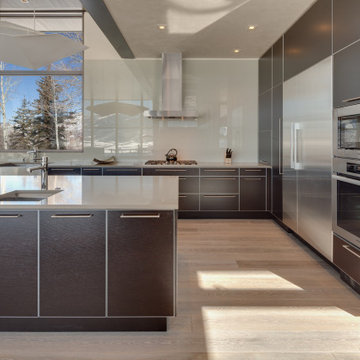
A kitchen design inspired by the clean lines and minimalism seen in the European's kitchen's,
This is an example of a large contemporary l-shaped kitchen/diner in Denver with flat-panel cabinets, an island, a submerged sink, brown cabinets, glass sheet splashback, stainless steel appliances, beige floors and grey worktops.
This is an example of a large contemporary l-shaped kitchen/diner in Denver with flat-panel cabinets, an island, a submerged sink, brown cabinets, glass sheet splashback, stainless steel appliances, beige floors and grey worktops.
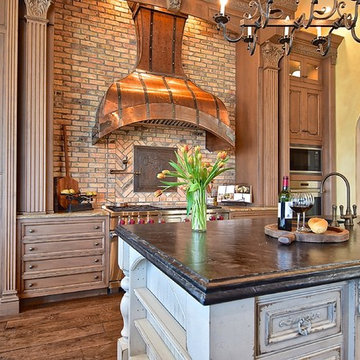
Rick Ambrose of iSeeHomes.com
Photo of an expansive mediterranean kitchen/diner in Tampa with a belfast sink, raised-panel cabinets, brown cabinets, granite worktops, brown splashback, glass tiled splashback, integrated appliances, dark hardwood flooring, an island and brown floors.
Photo of an expansive mediterranean kitchen/diner in Tampa with a belfast sink, raised-panel cabinets, brown cabinets, granite worktops, brown splashback, glass tiled splashback, integrated appliances, dark hardwood flooring, an island and brown floors.
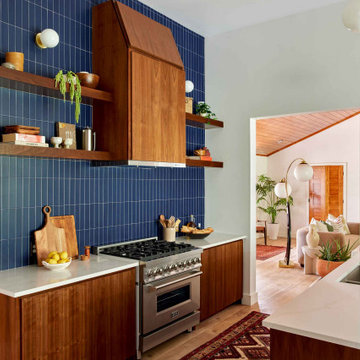
Inspiration for a medium sized retro galley open plan kitchen in Oklahoma City with a submerged sink, flat-panel cabinets, brown cabinets, engineered stone countertops, blue splashback, ceramic splashback, stainless steel appliances, an island, brown floors, white worktops, a vaulted ceiling and light hardwood flooring.

Design ideas for a large midcentury u-shaped kitchen/diner in Phoenix with a belfast sink, raised-panel cabinets, brown cabinets, engineered stone countertops, blue splashback, porcelain splashback, stainless steel appliances, medium hardwood flooring, an island, brown floors and white worktops.
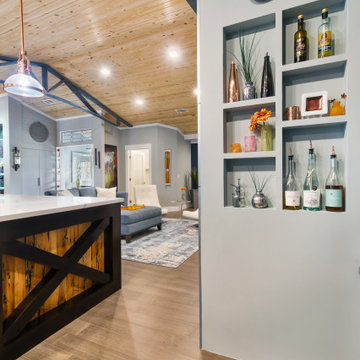
Since I could not hang anything on this wall (fridge opens to it), Dan made a niche for me for my oils, vinegars, salad dressings, and of course my cute little collectibles!
Custom made X panel on island end with inset pecky cypress.

Design ideas for an expansive contemporary open plan kitchen in Houston with recessed-panel cabinets, brown cabinets, quartz worktops, multi-coloured splashback, stainless steel appliances, medium hardwood flooring, an island, brown floors and multicoloured worktops.
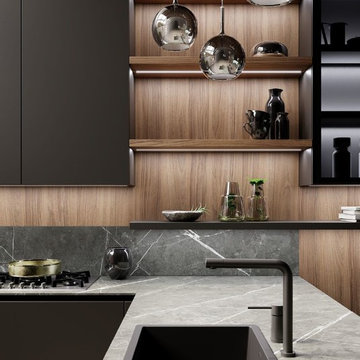
Open shelves and boxes in American Walnut all lit up with LED accents
This is an example of a medium sized contemporary l-shaped open plan kitchen in San Francisco with a built-in sink, flat-panel cabinets, brown cabinets, engineered stone countertops, integrated appliances, light hardwood flooring, brown floors and multicoloured worktops.
This is an example of a medium sized contemporary l-shaped open plan kitchen in San Francisco with a built-in sink, flat-panel cabinets, brown cabinets, engineered stone countertops, integrated appliances, light hardwood flooring, brown floors and multicoloured worktops.
Luxury Kitchen with Brown Cabinets Ideas and Designs
5