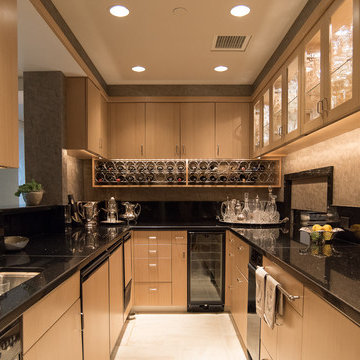Luxury Kitchen with Light Wood Cabinets Ideas and Designs
Refine by:
Budget
Sort by:Popular Today
121 - 140 of 5,509 photos
Item 1 of 3
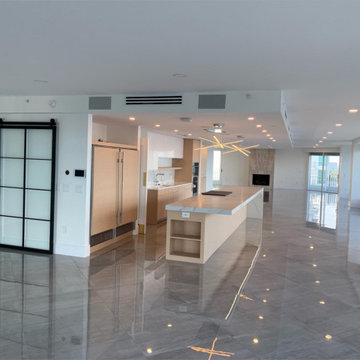
Major remodel of a 6,000 SQFT penthouse condominium. The condominium was demo'd to bare bones and built back to an exquisite contemporary penthouse with custom cabinets, custom millwork, glass enclosed wine room, dog wash room, tile flooring, and a steam-shower in the master bathroom.
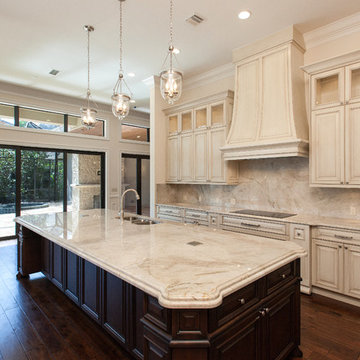
Robert Pope Photography
Expansive classic l-shaped open plan kitchen in Tampa with a double-bowl sink, raised-panel cabinets, light wood cabinets, granite worktops, beige splashback, stone slab splashback, stainless steel appliances, medium hardwood flooring and an island.
Expansive classic l-shaped open plan kitchen in Tampa with a double-bowl sink, raised-panel cabinets, light wood cabinets, granite worktops, beige splashback, stone slab splashback, stainless steel appliances, medium hardwood flooring and an island.
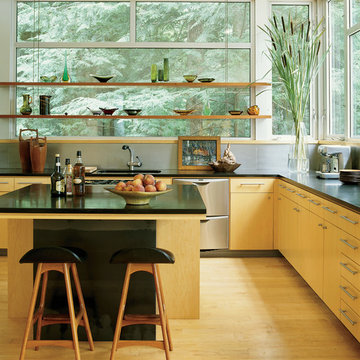
Modern kitchen in New York with flat-panel cabinets, light wood cabinets and stainless steel appliances.

Lovely kitchen and dining room with custom cabinets, island, doorways, and hood. Ideal for large family. Windows over sink are steel and provide a very open view of lake. Marble countertops.
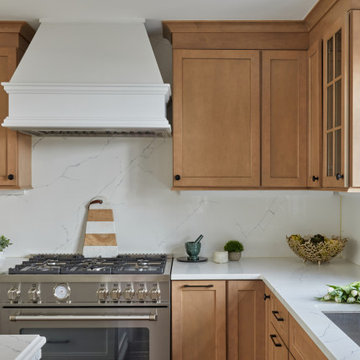
Warm taupe kitchen cabinets and crisp white kitchen island lend a modern, yet warm feel to this beautiful kitchen. This kitchen has luxe elements at every turn, but it stills feels comfortable and inviting.

Main Line Kitchen Design’s unique business model allows our customers to work with the most experienced designers and get the most competitive kitchen cabinet pricing..
.
How can Main Line Kitchen Design offer both the best kitchen designs along with the most competitive kitchen cabinet pricing? Our expert kitchen designers meet customers by appointment only in our offices, instead of a large showroom open to the general public. We display the cabinet lines we sell under glass countertops so customers can see how our cabinetry is constructed. Customers can view hundreds of sample doors and and sample finishes and see 3d renderings of their future kitchen on flat screen TV’s. But we do not waste our time or our customers money on showroom extras that are not essential. Nor are we available to assist people who want to stop in and browse. We pass our savings onto our customers and concentrate on what matters most. Designing great kitchens!

This is an example of a medium sized industrial u-shaped open plan kitchen in Las Vegas with a submerged sink, flat-panel cabinets, light wood cabinets, grey splashback, stone tiled splashback, stainless steel appliances, vinyl flooring, a breakfast bar, grey floors and beige worktops.
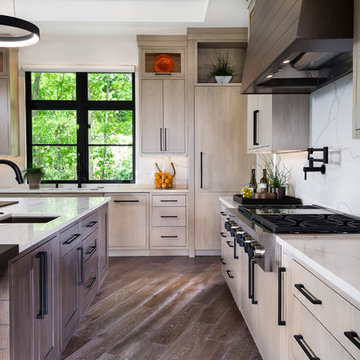
Builder: BDR Executive Custom Homes
Architect: 42 North - Architecture + Design
Interior Design: Christine DiMaria Design
Photographer: Chuck Heiney
Photo of an expansive modern l-shaped open plan kitchen in Grand Rapids with a submerged sink, flat-panel cabinets, light wood cabinets, white splashback, marble splashback, stainless steel appliances, an island, brown floors, quartz worktops, dark hardwood flooring and white worktops.
Photo of an expansive modern l-shaped open plan kitchen in Grand Rapids with a submerged sink, flat-panel cabinets, light wood cabinets, white splashback, marble splashback, stainless steel appliances, an island, brown floors, quartz worktops, dark hardwood flooring and white worktops.

Large contemporary l-shaped open plan kitchen in Seattle with a submerged sink, recessed-panel cabinets, light wood cabinets, marble worktops, grey splashback, cement tile splashback, stainless steel appliances, dark hardwood flooring, an island and brown floors.
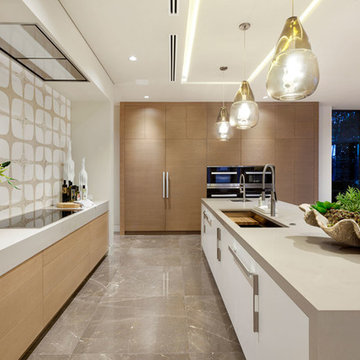
Edward C. Butera
Inspiration for a large modern single-wall open plan kitchen in Miami with a submerged sink, flat-panel cabinets, light wood cabinets, quartz worktops, white splashback, integrated appliances, marble flooring and an island.
Inspiration for a large modern single-wall open plan kitchen in Miami with a submerged sink, flat-panel cabinets, light wood cabinets, quartz worktops, white splashback, integrated appliances, marble flooring and an island.
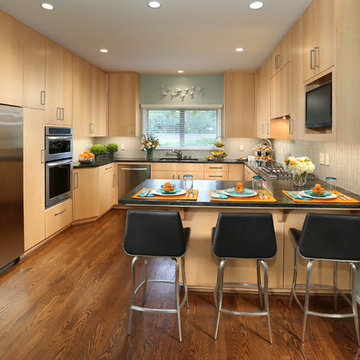
This is an example of a medium sized contemporary u-shaped kitchen/diner in Los Angeles with a submerged sink, flat-panel cabinets, light wood cabinets, soapstone worktops, glass tiled splashback, stainless steel appliances, medium hardwood flooring and a breakfast bar.
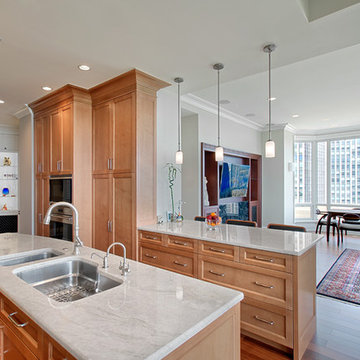
Chicago hi-rise transitional style kitchen remodel with natural stained cabinets and quartz counter tops. Open floor plan allows view of the city from multiple spaces.
Norman Sizemore - Photographer
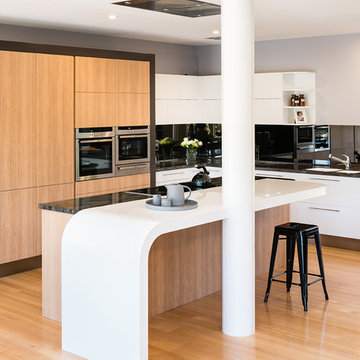
Two door finishes:-
Laminex Sublime Teak
Two pack paint in 'White on White'
Bench top - Corian 'Sorrel', 'Glacier White' and 'Glacier Ice' used to clad column with LEDs for evening effect.
Photography by Tim Turner
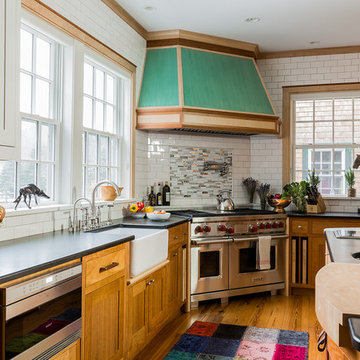
Michael J Lee Photography
This is an example of a large classic u-shaped kitchen pantry in Boston with a belfast sink, shaker cabinets, light wood cabinets, granite worktops, white splashback, metro tiled splashback, stainless steel appliances, medium hardwood flooring, an island and brown floors.
This is an example of a large classic u-shaped kitchen pantry in Boston with a belfast sink, shaker cabinets, light wood cabinets, granite worktops, white splashback, metro tiled splashback, stainless steel appliances, medium hardwood flooring, an island and brown floors.
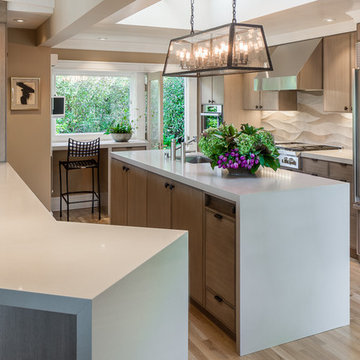
Christopher Stark
This is an example of a large contemporary galley enclosed kitchen in San Francisco with a submerged sink, flat-panel cabinets, light wood cabinets, beige splashback, integrated appliances, light hardwood flooring, an island, quartz worktops, porcelain splashback and beige floors.
This is an example of a large contemporary galley enclosed kitchen in San Francisco with a submerged sink, flat-panel cabinets, light wood cabinets, beige splashback, integrated appliances, light hardwood flooring, an island, quartz worktops, porcelain splashback and beige floors.
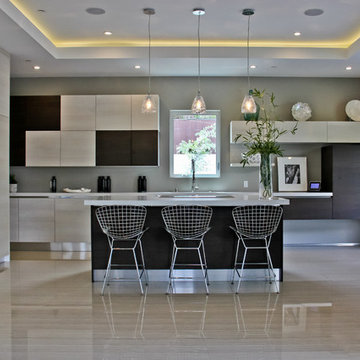
Miton Cucine Cabinetry
Porcelain marble with woodgrain
recessed soffit with LED lights
#buildboswell
This is an example of a large contemporary l-shaped kitchen/diner in Los Angeles with flat-panel cabinets, light wood cabinets, stainless steel appliances, a submerged sink, porcelain flooring and an island.
This is an example of a large contemporary l-shaped kitchen/diner in Los Angeles with flat-panel cabinets, light wood cabinets, stainless steel appliances, a submerged sink, porcelain flooring and an island.
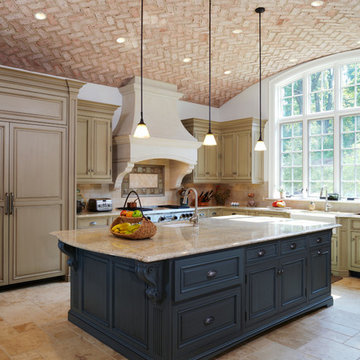
The comfortable elegance of this French-Country inspired home belies the challenges faced during its conception. The beautiful, wooded site was steeply sloped requiring study of the location, grading, approach, yard and views from and to the rolling Pennsylvania countryside. The client desired an old world look and feel, requiring a sensitive approach to the extensive program. Large, modern spaces could not add bulk to the interior or exterior. Furthermore, it was critical to balance voluminous spaces designed for entertainment with more intimate settings for daily living while maintaining harmonic flow throughout.
The result home is wide, approached by a winding drive terminating at a prominent facade embracing the motor court. Stone walls feather grade to the front façade, beginning the masonry theme dressing the structure. A second theme of true Pennsylvania timber-framing is also introduced on the exterior and is subsequently revealed in the formal Great and Dining rooms. Timber-framing adds drama, scales down volume, and adds the warmth of natural hand-wrought materials. The Great Room is literal and figurative center of this master down home, separating casual living areas from the elaborate master suite. The lower level accommodates casual entertaining and an office suite with compelling views. The rear yard, cut from the hillside, is a composition of natural and architectural elements with timber framed porches and terraces accessed from nearly every interior space flowing to a hillside of boulders and waterfalls.
The result is a naturally set, livable, truly harmonious, new home radiating old world elegance. This home is powered by a geothermal heating and cooling system and state of the art electronic controls and monitoring systems.
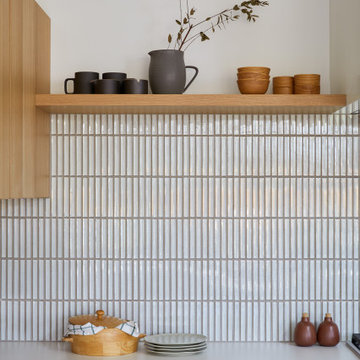
This Australian-inspired new construction was a successful collaboration between homeowner, architect, designer and builder. The home features a Henrybuilt kitchen, butler's pantry, private home office, guest suite, master suite, entry foyer with concealed entrances to the powder bathroom and coat closet, hidden play loft, and full front and back landscaping with swimming pool and pool house/ADU.
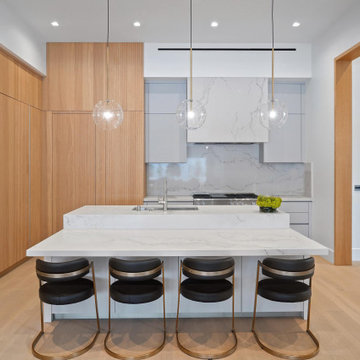
Modern Kitchen with Wood Accents. Flat panel wood cabinets and flat panel grey cabinets blended together with white marble counter and blacksplash. Round glass light pendants hang above contemporary kitchen island, while modern bar stools sit on wide plank light wood flooring.
Luxury Kitchen with Light Wood Cabinets Ideas and Designs
7
