Luxury Kitchen with Light Wood Cabinets Ideas and Designs
Refine by:
Budget
Sort by:Popular Today
161 - 180 of 5,509 photos
Item 1 of 3
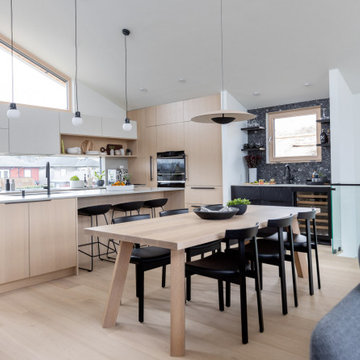
Design ideas for a medium sized scandinavian u-shaped kitchen/diner in Vancouver with a built-in sink, flat-panel cabinets, light wood cabinets, black appliances, light hardwood flooring, an island, beige floors and grey worktops.
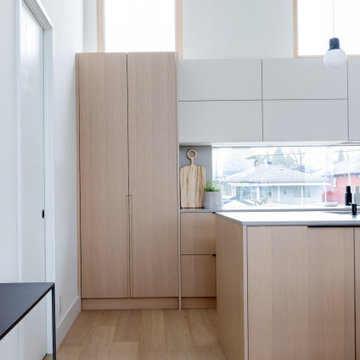
This is an example of a medium sized scandi u-shaped kitchen pantry in Vancouver with a built-in sink, flat-panel cabinets, light wood cabinets, light hardwood flooring and an island.
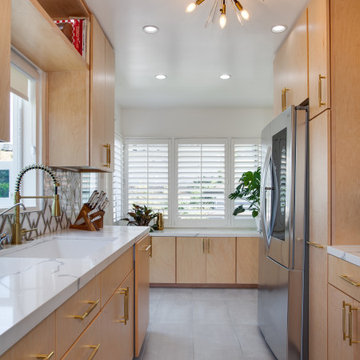
Mid-Century vibes!! Brass finishes, quartz counter tops, porcelain floor tile. Warmed it up with wood tone cabinets. Had to add a place for the client's cookbooks! Great galley kitchen with plenty of storage and hidden options out of sight.
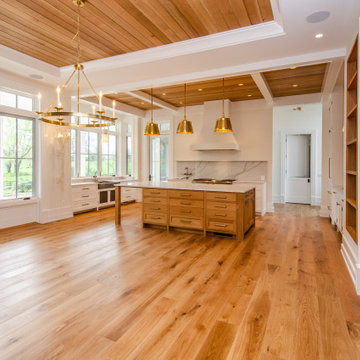
Inspiration for an expansive rural kitchen in DC Metro with shaker cabinets, light wood cabinets, engineered stone countertops, white splashback, engineered quartz splashback, coloured appliances, light hardwood flooring, an island, white worktops and a coffered ceiling.
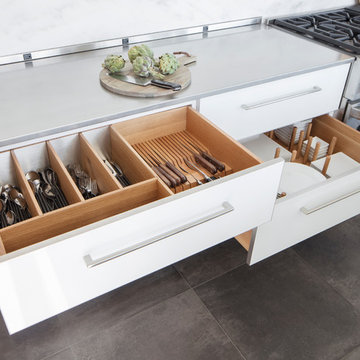
AWARD WINNING KITCHEN. 2018 Westchester Home Design Awards Best Modern Kitchen. A tremendous view of Hudson River inspired this family to purchase and gut renovate the colonial home into an organic modern design with floor to ceiling windows.
Cabinetry by Studio Dearborn/Schrocks of Walnut Creek in character oak and backpainted glass; WOlf range; Subzero refrigeration; custom hood, Rangecraft; marble countertops; Emtek hardware. Photos, Tim Lenz. Architecture, Stoll and Stoll.
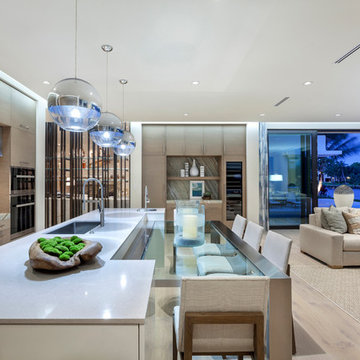
Edward C. Butera
Photo of an expansive contemporary single-wall open plan kitchen in Miami with a submerged sink, flat-panel cabinets, light wood cabinets, quartz worktops, stone slab splashback, integrated appliances, light hardwood flooring and an island.
Photo of an expansive contemporary single-wall open plan kitchen in Miami with a submerged sink, flat-panel cabinets, light wood cabinets, quartz worktops, stone slab splashback, integrated appliances, light hardwood flooring and an island.
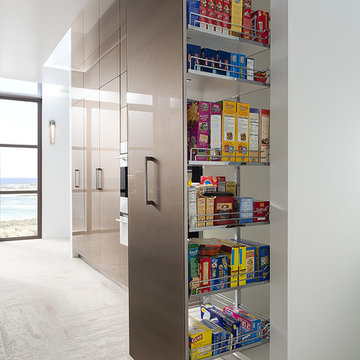
Tall pullout pantry. Storage wall features the Vanguard Back Painted Glass in a Metallic finish. Flooring by Daltile.
Photo of a large contemporary single-wall open plan kitchen in Houston with a double-bowl sink, recessed-panel cabinets, light wood cabinets, stainless steel appliances, porcelain flooring and multiple islands.
Photo of a large contemporary single-wall open plan kitchen in Houston with a double-bowl sink, recessed-panel cabinets, light wood cabinets, stainless steel appliances, porcelain flooring and multiple islands.

Perched above the beautiful Delaware River in the historic village of New Hope, Bucks County, Pennsylvania sits this magnificent custom home designed by OMNIA Group Architects. According to Partner, Brian Mann,"This riverside property required a nuanced approach so that it could at once be both a part of this eclectic village streetscape and take advantage of the spectacular waterfront setting." Further complicating the study, the lot was narrow, it resides in the floodplain and the program required the Master Suite to be on the main level. To meet these demands, OMNIA dispensed with conventional historicist styles and created an open plan blended with traditional forms punctuated by vast rows of glass windows and doors to bring in the panoramic views of Lambertville, the bridge, the wooded opposite bank and the river. Mann adds, "Because I too live along the river, I have a special respect for its ever changing beauty - and I appreciate that riverfront structures have a responsibility to enhance the views from those on the water." Hence the riverside facade is as beautiful as the street facade. A sweeping front porch integrates the entry with the vibrant pedestrian streetscape. Low garden walls enclose a beautifully landscaped courtyard defining private space without turning its back on the street. Once inside, the natural setting explodes into view across the back of each of the main living spaces. For a home with so few walls, spaces feel surprisingly intimate and well defined. The foyer is elegant and features a free flowing curved stair that rises in a turret like enclosure dotted with windows that follow the ascending stairs like a sculpture. "Using changes in ceiling height, finish materials and lighting, we were able to define spaces without boxing spaces in" says Mann adding, "the dynamic horizontality of the river is echoed along the axis of the living space; the natural movement from kitchen to dining to living rooms following the current of the river." Service elements are concentrated along the front to create a visual and noise barrier from the street and buttress a calm hall that leads to the Master Suite. The master bedroom shares the views of the river, while the bath and closet program are set up for pure luxuriating. The second floor features a common loft area with a large balcony overlooking the water. Two children's suites flank the loft - each with their own exquisitely crafted baths and closets. Continuing the balance between street and river, an open air bell-tower sits above the entry porch to bring life and light to the street. Outdoor living was part of the program from the start. A covered porch with outdoor kitchen and dining and lounge area and a fireplace brings 3-season living to the river. And a lovely curved patio lounge surrounded by grand landscaping by LDG finishes the experience. OMNIA was able to bring their design talents to the finish materials too including cabinetry, lighting, fixtures, colors and furniture.
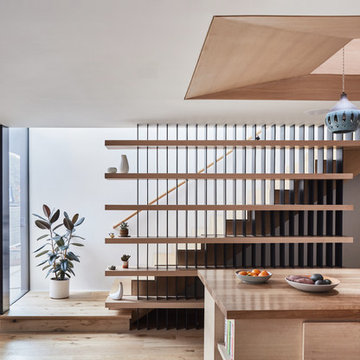
Stair to second floor filters light from above and acts a backdrop and shelves to the kitchen with island and 2-story lightwell. Photo by Dan Arnold
This is an example of a large scandi u-shaped open plan kitchen in Los Angeles with a double-bowl sink, raised-panel cabinets, light wood cabinets, wood worktops, white splashback, ceramic splashback, stainless steel appliances, light hardwood flooring, an island, beige floors and beige worktops.
This is an example of a large scandi u-shaped open plan kitchen in Los Angeles with a double-bowl sink, raised-panel cabinets, light wood cabinets, wood worktops, white splashback, ceramic splashback, stainless steel appliances, light hardwood flooring, an island, beige floors and beige worktops.
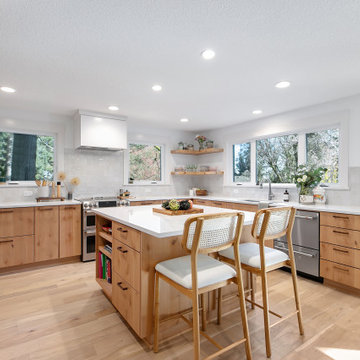
The modern range hood creates a focal point for this kitchen design in Lake Oswego, Oregon.
Inspiration for an expansive scandinavian u-shaped kitchen/diner in Portland with a built-in sink, flat-panel cabinets, light wood cabinets, engineered stone countertops, white splashback, ceramic splashback, stainless steel appliances, light hardwood flooring, an island, brown floors and white worktops.
Inspiration for an expansive scandinavian u-shaped kitchen/diner in Portland with a built-in sink, flat-panel cabinets, light wood cabinets, engineered stone countertops, white splashback, ceramic splashback, stainless steel appliances, light hardwood flooring, an island, brown floors and white worktops.
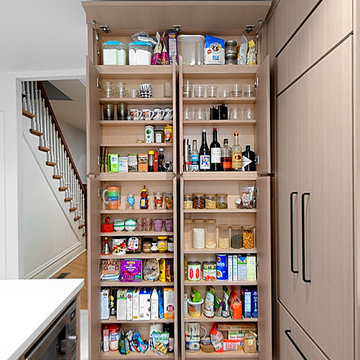
Cleverly designed floor to ceiling 5 inch deep pantry fits neatly in this compact kitchen. Horizontal lift upper cabinets and vertical lower cabinets with touch latch doors provide a clean modern feel. Custom cabinetry made in the Benvenuti and Stein Evanston cabinet shop. Norman Sizemore-Photographer
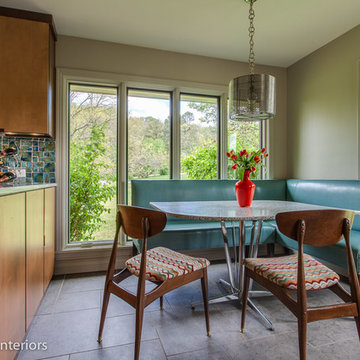
This is an example of a midcentury u-shaped kitchen/diner in Nashville with a submerged sink, flat-panel cabinets, light wood cabinets, engineered stone countertops, multi-coloured splashback, mosaic tiled splashback, stainless steel appliances and porcelain flooring.
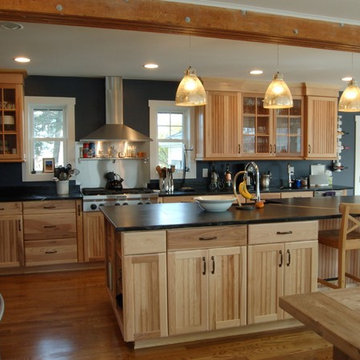
Michael Ferrero
Inspiration for a rural l-shaped kitchen/diner in New York with a belfast sink, light wood cabinets, soapstone worktops, blue splashback and stainless steel appliances.
Inspiration for a rural l-shaped kitchen/diner in New York with a belfast sink, light wood cabinets, soapstone worktops, blue splashback and stainless steel appliances.
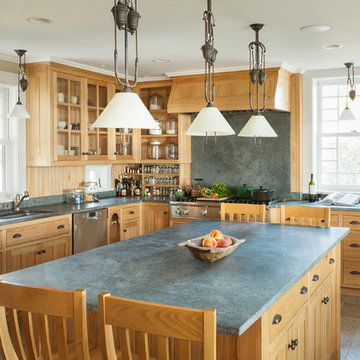
photography by Trent Bell
This is an example of a coastal l-shaped enclosed kitchen in Portland Maine with a submerged sink, shaker cabinets, light wood cabinets, soapstone worktops and stainless steel appliances.
This is an example of a coastal l-shaped enclosed kitchen in Portland Maine with a submerged sink, shaker cabinets, light wood cabinets, soapstone worktops and stainless steel appliances.
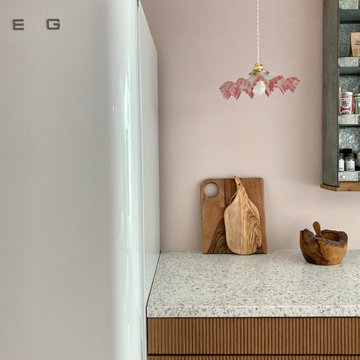
Une belle et grande maison de l’Île Saint Denis, en bord de Seine. Ce qui aura constitué l’un de mes plus gros défis ! Madame aime le pop, le rose, le batik, les 50’s-60’s-70’s, elle est tendre, romantique et tient à quelques références qui ont construit ses souvenirs de maman et d’amoureuse. Monsieur lui, aime le minimalisme, le minéral, l’art déco et les couleurs froides (et le rose aussi quand même!). Tous deux aiment les chats, les plantes, le rock, rire et voyager. Ils sont drôles, accueillants, généreux, (très) patients mais (super) perfectionnistes et parfois difficiles à mettre d’accord ?
Et voilà le résultat : un mix and match de folie, loin de mes codes habituels et du Wabi-sabi pur et dur, mais dans lequel on retrouve l’essence absolue de cette démarche esthétique japonaise : donner leur chance aux objets du passé, respecter les vibrations, les émotions et l’intime conviction, ne pas chercher à copier ou à être « tendance » mais au contraire, ne jamais oublier que nous sommes des êtres uniques qui avons le droit de vivre dans un lieu unique. Que ce lieu est rare et inédit parce que nous l’avons façonné pièce par pièce, objet par objet, motif par motif, accord après accord, à notre image et selon notre cœur. Cette maison de bord de Seine peuplée de trouvailles vintage et d’icônes du design respire la bonne humeur et la complémentarité de ce couple de clients merveilleux qui resteront des amis. Des clients capables de franchir l’Atlantique pour aller chercher des miroirs que je leur ai proposés mais qui, le temps de passer de la conception à la réalisation, sont sold out en France. Des clients capables de passer la journée avec nous sur le chantier, mètre et niveau à la main, pour nous aider à traquer la perfection dans les finitions. Des clients avec qui refaire le monde, dans la quiétude du jardin, un verre à la main, est un pur moment de bonheur. Merci pour votre confiance, votre ténacité et votre ouverture d’esprit. ????
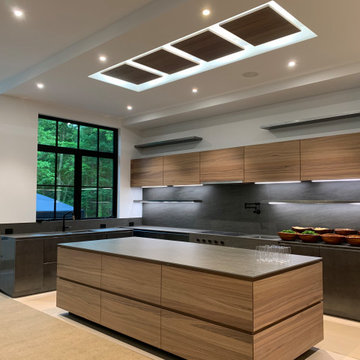
Light walnut wood, combined with metallic lacquer, topped with porcelain counters and backsplash, this DOCA kitchen has it all. The walk in pantry, adds storage and several additional appliances.
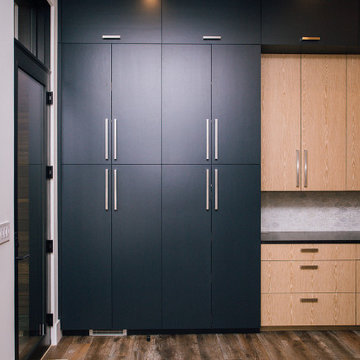
Modern white oak and blue painted custom cabinets
Design ideas for an expansive contemporary l-shaped kitchen/diner in Portland with flat-panel cabinets, light wood cabinets, multi-coloured splashback, medium hardwood flooring, an island, multicoloured worktops, a submerged sink, engineered stone countertops, metro tiled splashback, black appliances and brown floors.
Design ideas for an expansive contemporary l-shaped kitchen/diner in Portland with flat-panel cabinets, light wood cabinets, multi-coloured splashback, medium hardwood flooring, an island, multicoloured worktops, a submerged sink, engineered stone countertops, metro tiled splashback, black appliances and brown floors.
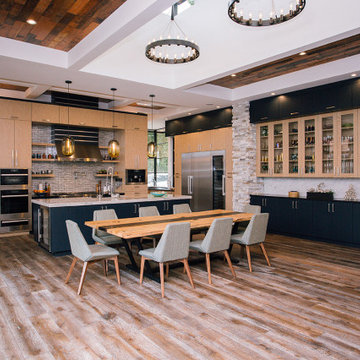
Modern white oak and blue painted custom cabinets
Design ideas for an expansive contemporary l-shaped kitchen/diner in Portland with flat-panel cabinets, light wood cabinets, multi-coloured splashback, medium hardwood flooring, an island, multicoloured worktops, a submerged sink, engineered stone countertops, metro tiled splashback, black appliances and brown floors.
Design ideas for an expansive contemporary l-shaped kitchen/diner in Portland with flat-panel cabinets, light wood cabinets, multi-coloured splashback, medium hardwood flooring, an island, multicoloured worktops, a submerged sink, engineered stone countertops, metro tiled splashback, black appliances and brown floors.
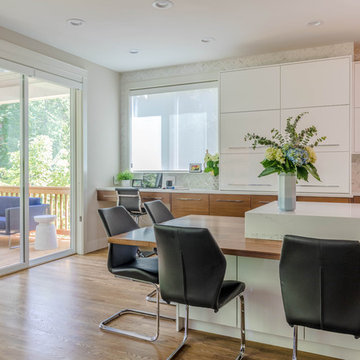
This is by far everybody’s favorite space. The kitchen is definitely the heart of the home where the dinner is getting ready, the homework is done, and in the family room the whole family can relax in front of the fireplace, while watching TV, listening to music, or playing video games. Whites with warm walnuts, light marble, and splashes of color are the key features in this modern family headquarters.
The kitchen was meticulously designed to accommodate storage for numerous kitchen gadgets, cookware, and dinnerware that the family owned. Behind these simple and clean contemporary kitchen cabinet doors, there are multiple ergonomic and functional features that make this kitchen a modern chef’s dream

The French Villa has a beautiful custom hood and range
Inspiration for an expansive vintage u-shaped enclosed kitchen in Phoenix with a belfast sink, raised-panel cabinets, light wood cabinets, quartz worktops, multi-coloured splashback, porcelain splashback, stainless steel appliances, dark hardwood flooring, multiple islands, brown floors and beige worktops.
Inspiration for an expansive vintage u-shaped enclosed kitchen in Phoenix with a belfast sink, raised-panel cabinets, light wood cabinets, quartz worktops, multi-coloured splashback, porcelain splashback, stainless steel appliances, dark hardwood flooring, multiple islands, brown floors and beige worktops.
Luxury Kitchen with Light Wood Cabinets Ideas and Designs
9