Luxury Kitchen with Light Wood Cabinets Ideas and Designs
Refine by:
Budget
Sort by:Popular Today
141 - 160 of 5,509 photos
Item 1 of 3
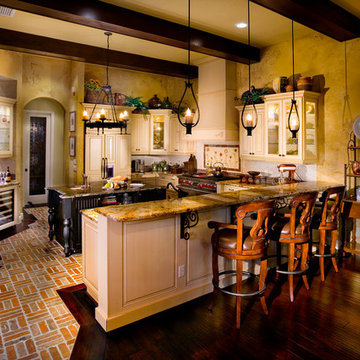
This private residence, designed and built by John Cannon Homes, showcases French Country architectural detailing at the exterior, with touches of traditional and french country accents throughout the interior. This 3,776 s.f. home features 4 bedrooms, 4 baths, formal living and dining rooms, family room, study and 3-car garage. The outdoor living area with pool and spa also includes a gazebo with fire pit.
Gene Pollux Photography
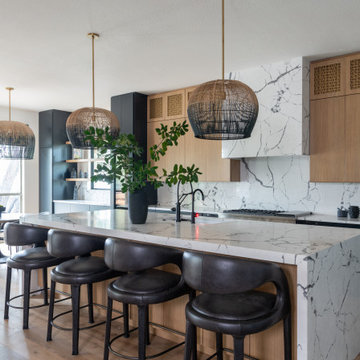
Nomadic luxe, modern kitchen remodel. Beautiful waterfall island and walls and range hood clad in quartz.
Inspiration for a large modern l-shaped kitchen/diner in Austin with a submerged sink, flat-panel cabinets, light wood cabinets, engineered stone countertops, white splashback, engineered quartz splashback, stainless steel appliances, light hardwood flooring, an island and black worktops.
Inspiration for a large modern l-shaped kitchen/diner in Austin with a submerged sink, flat-panel cabinets, light wood cabinets, engineered stone countertops, white splashback, engineered quartz splashback, stainless steel appliances, light hardwood flooring, an island and black worktops.
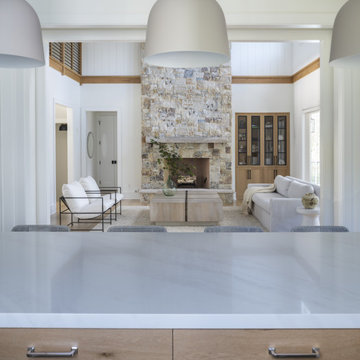
Photo of an expansive modern l-shaped open plan kitchen in Other with a belfast sink, shaker cabinets, light wood cabinets, engineered stone countertops, white splashback, marble splashback, stainless steel appliances, light hardwood flooring, an island, brown floors and white worktops.

Kitchen farm sinks, double kitchen islands, pendant lighting, and wood flooring.
Photo of an expansive midcentury u-shaped kitchen/diner in Phoenix with raised-panel cabinets, multiple islands, multicoloured worktops, a belfast sink, light wood cabinets, marble worktops, white splashback, stone tiled splashback, stainless steel appliances, medium hardwood flooring, brown floors and a drop ceiling.
Photo of an expansive midcentury u-shaped kitchen/diner in Phoenix with raised-panel cabinets, multiple islands, multicoloured worktops, a belfast sink, light wood cabinets, marble worktops, white splashback, stone tiled splashback, stainless steel appliances, medium hardwood flooring, brown floors and a drop ceiling.
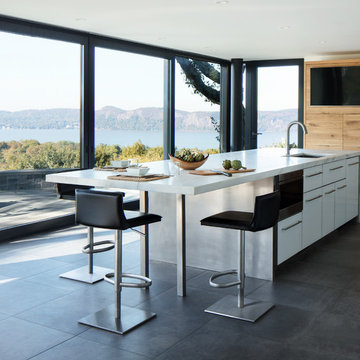
AWARD WINNING KITCHEN. 2018 Westchester Home Design Awards Best Modern Kitchen. A tremendous view of Hudson River inspired this family to purchase and gut renovate the colonial home into an organic modern design with floor to ceiling windows.
Cabinetry by Studio Dearborn/Schrocks of Walnut Creek in character oak and backpainted glass; WOlf range; Subzero refrigeration; custom hood, Rangecraft; marble countertops; Emtek hardware. Photos, Tim Lenz. Architecture, Stoll and Stoll.
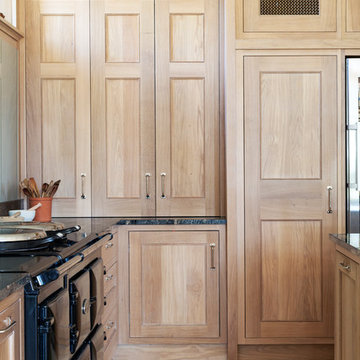
Marc Wilson
This is an example of a large classic galley kitchen/diner in Wiltshire with a belfast sink, shaker cabinets, light wood cabinets, granite worktops, multi-coloured splashback, glass sheet splashback, integrated appliances, limestone flooring, an island, beige floors and multicoloured worktops.
This is an example of a large classic galley kitchen/diner in Wiltshire with a belfast sink, shaker cabinets, light wood cabinets, granite worktops, multi-coloured splashback, glass sheet splashback, integrated appliances, limestone flooring, an island, beige floors and multicoloured worktops.
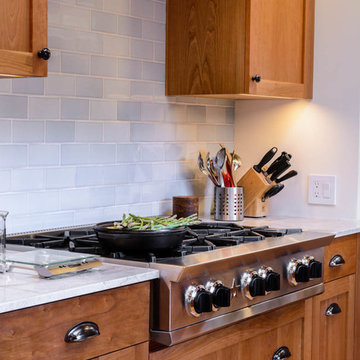
Inspiration for a large traditional single-wall enclosed kitchen in Los Angeles with a submerged sink, shaker cabinets, light wood cabinets, marble worktops, blue splashback, metro tiled splashback, stainless steel appliances, light hardwood flooring and an island.
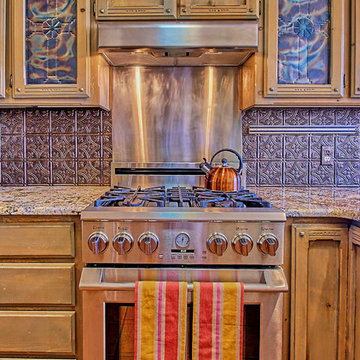
Listed by Lynn Martinez, Coldwell Banker Legacy
505-263-6369
Furniture Provided by CORT
Inspiration for a large u-shaped kitchen/diner in Albuquerque with a double-bowl sink, shaker cabinets, light wood cabinets, granite worktops, metallic splashback, metal splashback, stainless steel appliances, ceramic flooring and a breakfast bar.
Inspiration for a large u-shaped kitchen/diner in Albuquerque with a double-bowl sink, shaker cabinets, light wood cabinets, granite worktops, metallic splashback, metal splashback, stainless steel appliances, ceramic flooring and a breakfast bar.
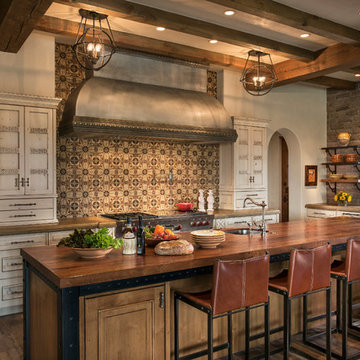
Inspiration for a large u-shaped open plan kitchen in Phoenix with light wood cabinets, wood worktops, ceramic splashback, integrated appliances, medium hardwood flooring and an island.
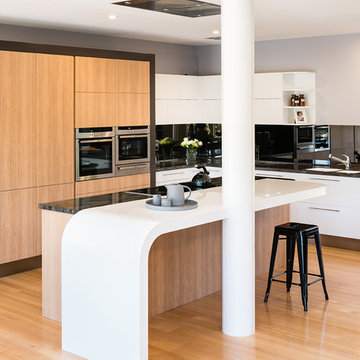
Two door finishes:-
Laminex Sublime Teak
Two pack paint in 'White on White'
Bench top - Corian 'Sorrel', 'Glacier White' and 'Glacier Ice' used to clad column with LEDs for evening effect.
Photography by Tim Turner
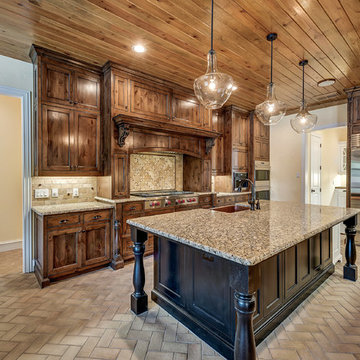
Inspiration for an expansive rustic galley kitchen/diner in Dallas with a belfast sink, recessed-panel cabinets, light wood cabinets, granite worktops, beige splashback, stone tiled splashback, stainless steel appliances, ceramic flooring, an island, beige floors and beige worktops.

We love this kitchen's marble countertops, backsplash, white kitchen cabinetry, and the custom range hoods & vents.
This is an example of an expansive mediterranean u-shaped open plan kitchen in Phoenix with a belfast sink, recessed-panel cabinets, light wood cabinets, quartz worktops, multi-coloured splashback, porcelain splashback, stainless steel appliances, marble flooring, multiple islands, multi-coloured floors, multicoloured worktops and a drop ceiling.
This is an example of an expansive mediterranean u-shaped open plan kitchen in Phoenix with a belfast sink, recessed-panel cabinets, light wood cabinets, quartz worktops, multi-coloured splashback, porcelain splashback, stainless steel appliances, marble flooring, multiple islands, multi-coloured floors, multicoloured worktops and a drop ceiling.

Une belle et grande maison de l’Île Saint Denis, en bord de Seine. Ce qui aura constitué l’un de mes plus gros défis ! Madame aime le pop, le rose, le batik, les 50’s-60’s-70’s, elle est tendre, romantique et tient à quelques références qui ont construit ses souvenirs de maman et d’amoureuse. Monsieur lui, aime le minimalisme, le minéral, l’art déco et les couleurs froides (et le rose aussi quand même!). Tous deux aiment les chats, les plantes, le rock, rire et voyager. Ils sont drôles, accueillants, généreux, (très) patients mais (super) perfectionnistes et parfois difficiles à mettre d’accord ?
Et voilà le résultat : un mix and match de folie, loin de mes codes habituels et du Wabi-sabi pur et dur, mais dans lequel on retrouve l’essence absolue de cette démarche esthétique japonaise : donner leur chance aux objets du passé, respecter les vibrations, les émotions et l’intime conviction, ne pas chercher à copier ou à être « tendance » mais au contraire, ne jamais oublier que nous sommes des êtres uniques qui avons le droit de vivre dans un lieu unique. Que ce lieu est rare et inédit parce que nous l’avons façonné pièce par pièce, objet par objet, motif par motif, accord après accord, à notre image et selon notre cœur. Cette maison de bord de Seine peuplée de trouvailles vintage et d’icônes du design respire la bonne humeur et la complémentarité de ce couple de clients merveilleux qui resteront des amis. Des clients capables de franchir l’Atlantique pour aller chercher des miroirs que je leur ai proposés mais qui, le temps de passer de la conception à la réalisation, sont sold out en France. Des clients capables de passer la journée avec nous sur le chantier, mètre et niveau à la main, pour nous aider à traquer la perfection dans les finitions. Des clients avec qui refaire le monde, dans la quiétude du jardin, un verre à la main, est un pur moment de bonheur. Merci pour votre confiance, votre ténacité et votre ouverture d’esprit. ????
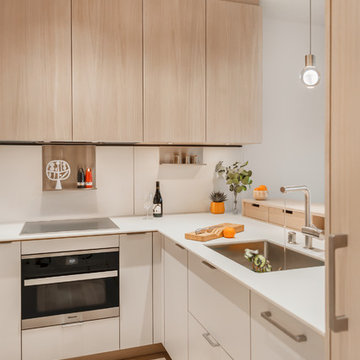
This project was built by Krekow Jennings.
High quality integrated kitchen cabinets, and stools, by Henrybuilt.
Lighting design by Brian Hood Lighting Design.
Ceramic art by Heidi Anderson.
Photography by Tina Witherspoon.
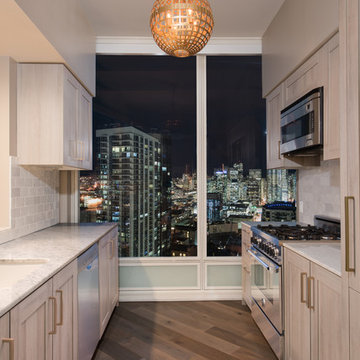
A masculine High Rise condo outfitted for a bachelor to enjoy the contemporary loft style of the home and views with handsome, bold furnishings.
Photo of a small contemporary galley kitchen/diner in San Francisco with a submerged sink, shaker cabinets, light wood cabinets, marble worktops, white splashback, marble splashback, stainless steel appliances, medium hardwood flooring, no island, grey floors and white worktops.
Photo of a small contemporary galley kitchen/diner in San Francisco with a submerged sink, shaker cabinets, light wood cabinets, marble worktops, white splashback, marble splashback, stainless steel appliances, medium hardwood flooring, no island, grey floors and white worktops.
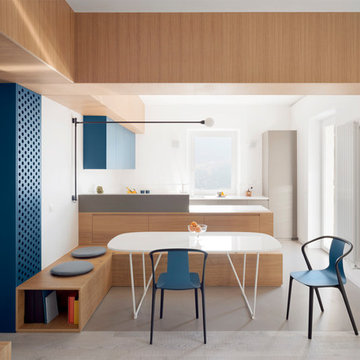
foto di Anna Positano
Medium sized modern u-shaped open plan kitchen in Other with a single-bowl sink, beaded cabinets, light wood cabinets, engineered stone countertops, white splashback, stainless steel appliances, a breakfast bar, grey floors and white worktops.
Medium sized modern u-shaped open plan kitchen in Other with a single-bowl sink, beaded cabinets, light wood cabinets, engineered stone countertops, white splashback, stainless steel appliances, a breakfast bar, grey floors and white worktops.
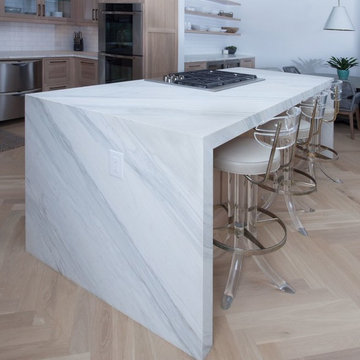
Large traditional l-shaped open plan kitchen in Charlotte with a submerged sink, shaker cabinets, light wood cabinets, marble worktops, white splashback, metro tiled splashback, stainless steel appliances, light hardwood flooring and an island.

A tuscan triumph located as part of the historic Knapp Estate nested in the hills of Montecito, California, looking South towards Malibu. This kitchen displays beautifully crafted details in the cabinetry, corbels, coffered ceiling and tile work. Stunning and elegant, this kitchen designed by DesignArt Studios was exactly what the clients wanted. Features include paneled appliances, prep sink in the island, and a custom plaster hood,
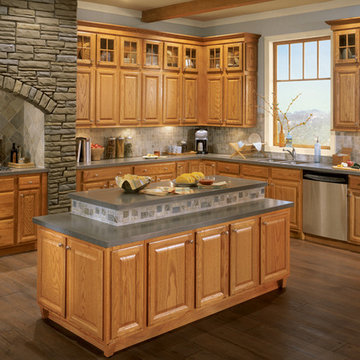
Large classic l-shaped kitchen/diner in Denver with a submerged sink, raised-panel cabinets, light wood cabinets, engineered stone countertops, beige splashback, ceramic splashback, stainless steel appliances, medium hardwood flooring and an island.
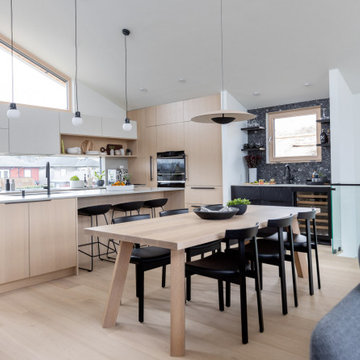
Design ideas for a medium sized scandinavian u-shaped kitchen/diner in Vancouver with a built-in sink, flat-panel cabinets, light wood cabinets, black appliances, light hardwood flooring, an island, beige floors and grey worktops.
Luxury Kitchen with Light Wood Cabinets Ideas and Designs
8