Luxury Midcentury Living Room Ideas and Designs
Refine by:
Budget
Sort by:Popular Today
61 - 80 of 775 photos
Item 1 of 3
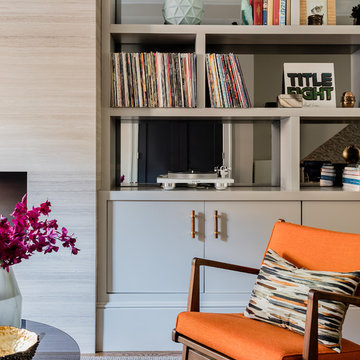
Photography by Michael J. Lee
Inspiration for a medium sized retro open plan living room in Boston with a music area, grey walls, medium hardwood flooring, a ribbon fireplace and a stone fireplace surround.
Inspiration for a medium sized retro open plan living room in Boston with a music area, grey walls, medium hardwood flooring, a ribbon fireplace and a stone fireplace surround.
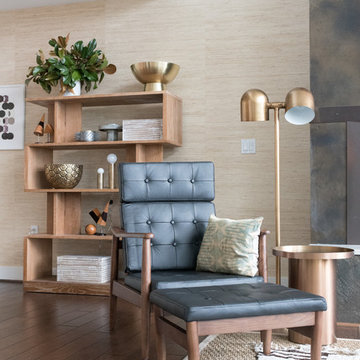
Inspiration for a large midcentury open plan living room in Seattle with beige walls, medium hardwood flooring, a standard fireplace, a wooden fireplace surround, no tv and feature lighting.

1950’s mid century modern hillside home.
full restoration | addition | modernization.
board formed concrete | clear wood finishes | mid-mod style.
Design ideas for a large retro open plan living room in Santa Barbara with beige walls, medium hardwood flooring, a hanging fireplace, a metal fireplace surround, a wall mounted tv and brown floors.
Design ideas for a large retro open plan living room in Santa Barbara with beige walls, medium hardwood flooring, a hanging fireplace, a metal fireplace surround, a wall mounted tv and brown floors.
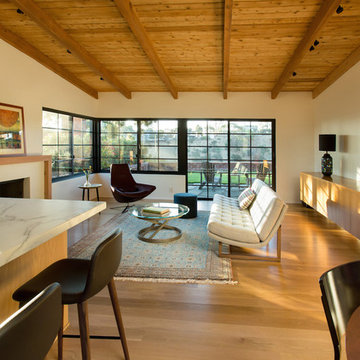
Living Room with access to rear yard lawn with Kitchen and Dining Room in foreground. "Griffin" sofa by Lawson-Fenning and "Metropolitan" Chair by B&B Italia. Photo by Clark Dugger. Furnishings by Susan Deneau Interior Design
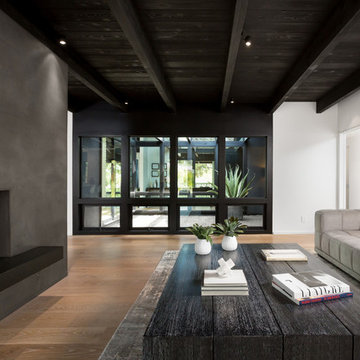
Den with plastered two-sided fireplace and atrium courtyard beyond. Photo by Clark Dugger
Photo of a large retro open plan living room in Orange County with grey walls, light hardwood flooring, a two-sided fireplace, a plastered fireplace surround, no tv and beige floors.
Photo of a large retro open plan living room in Orange County with grey walls, light hardwood flooring, a two-sided fireplace, a plastered fireplace surround, no tv and beige floors.
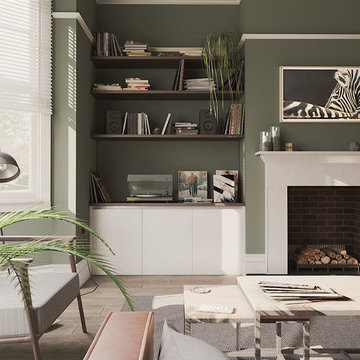
Photo of a medium sized retro enclosed living room in Other with green walls, medium hardwood flooring, a standard fireplace, a plastered fireplace surround, a wall mounted tv and brown floors.
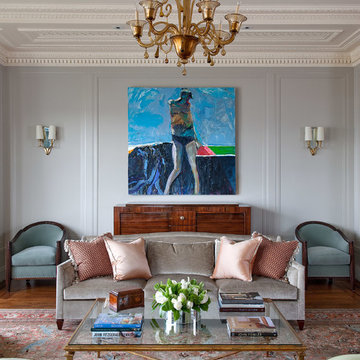
Rug via Tony Kitz Gallery
Photo via Kendall Wilkinson Design
Photo of a medium sized midcentury formal open plan living room in San Francisco with carpet, grey walls, no fireplace, no tv and brown floors.
Photo of a medium sized midcentury formal open plan living room in San Francisco with carpet, grey walls, no fireplace, no tv and brown floors.
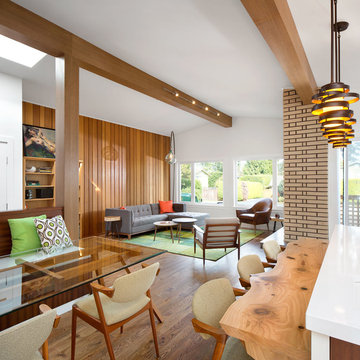
Ema Peter Photography
This is an example of a medium sized midcentury formal open plan living room in Vancouver with medium hardwood flooring, white walls and feature lighting.
This is an example of a medium sized midcentury formal open plan living room in Vancouver with medium hardwood flooring, white walls and feature lighting.
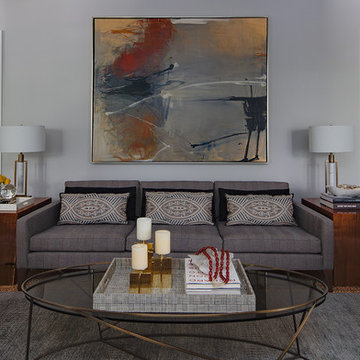
The centerpiece of the house, into which the new entry leads, and off of which all other entertaining rooms connect, is the Mad-Men-inspired living room, with hideaway bar closet, sassy pop-of-color chairs in sumptuous tangerine velvet, plenty of seating for guests, prominent displays of modern art, and a grand piano upon which to play music of course, as well as against which to lean fabulously, resting one’s elbow, with a drink in one’s other hand.
Photo by Eric Rorer
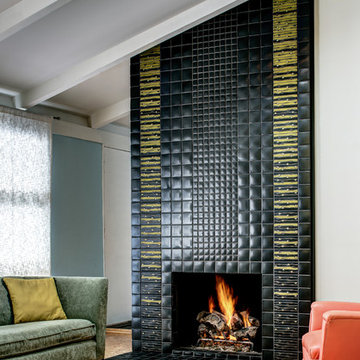
Midcentury modern fireplace by Motawi Tileworks featuring Zelda art tile. Photo: Justin Maconochie.
Inspiration for a retro living room in Detroit with a standard fireplace and a tiled fireplace surround.
Inspiration for a retro living room in Detroit with a standard fireplace and a tiled fireplace surround.
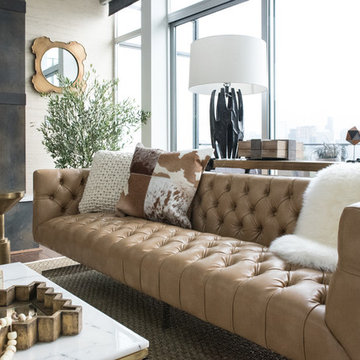
Design ideas for a large retro open plan living room in Seattle with beige walls, medium hardwood flooring, a standard fireplace, a wooden fireplace surround and no tv.
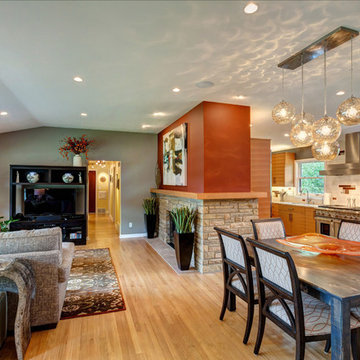
The open concept floor plan creates the illusion of a larger space and allows for good traffic flow and circulation.
Hanging lights shimmer across the large ceiling adding the extra touch. The wall color combinations add a nice uplifting blend for this family.
The fireplace is now covered with stone where the old wall used to close off the two rooms.
The hallway to the bedrooms contains track lighting to add the dimension especially at night.
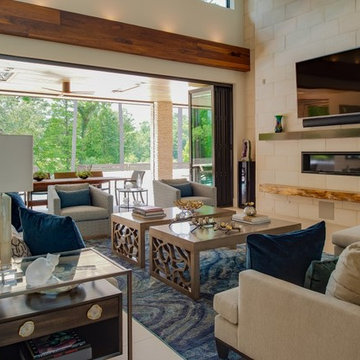
Joshua Curry Photography, Rick Ricozzi Photography
Photo of a large retro open plan living room in Wilmington with beige walls, porcelain flooring, a ribbon fireplace, a stone fireplace surround, a wall mounted tv and beige floors.
Photo of a large retro open plan living room in Wilmington with beige walls, porcelain flooring, a ribbon fireplace, a stone fireplace surround, a wall mounted tv and beige floors.
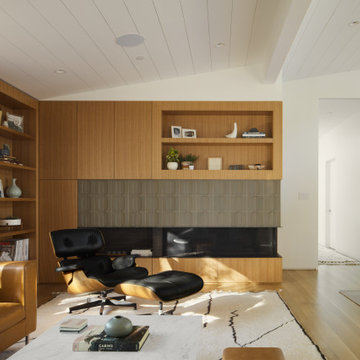
Living room: White oak cabinetry, 4"x8" oval clay tile fireplace accent, sweeping ceilings clad with cementitious fibreboard
Expansive midcentury open plan living room in San Francisco with white walls, medium hardwood flooring, a corner fireplace, a tiled fireplace surround and a vaulted ceiling.
Expansive midcentury open plan living room in San Francisco with white walls, medium hardwood flooring, a corner fireplace, a tiled fireplace surround and a vaulted ceiling.

Danny Piassick
Expansive midcentury open plan living room in Austin with beige walls, porcelain flooring, a two-sided fireplace, a stone fireplace surround and a wall mounted tv.
Expansive midcentury open plan living room in Austin with beige walls, porcelain flooring, a two-sided fireplace, a stone fireplace surround and a wall mounted tv.
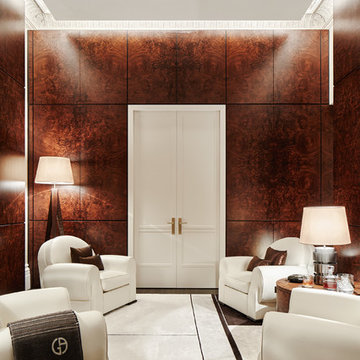
Cigar room with Burr Walnut panelling
Photo of a medium sized midcentury living room in Other.
Photo of a medium sized midcentury living room in Other.
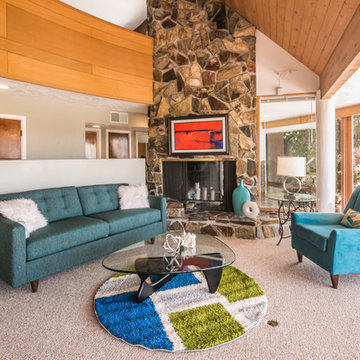
Photos by FotoVan.com. Furniture Provided by CORT Furniture Rental ABQ. Listed by Jan Gilles, Keller Williams. 505-710-6885. Home Staging by http://MAPConsultants.houzz.com. Desert Greens Golf Course, ABQ, NM.
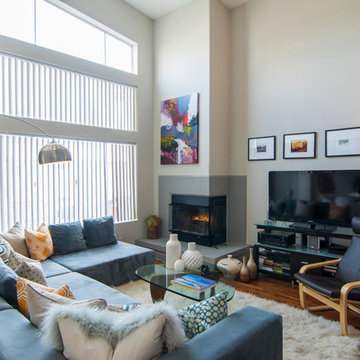
This is an example of a large retro open plan living room in Los Angeles with beige walls, medium hardwood flooring, a corner fireplace and a freestanding tv.
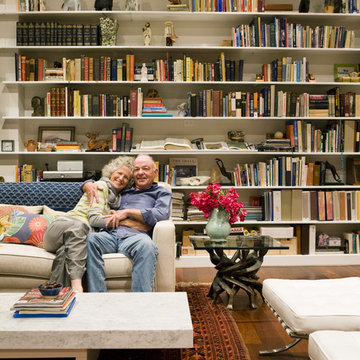
Inspiration for a midcentury living room in Orange County with a reading nook.
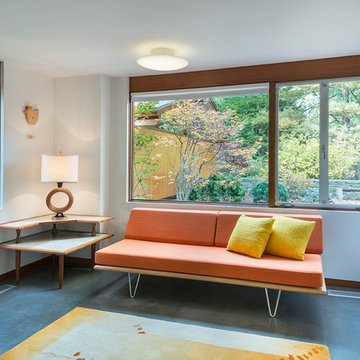
This house west of Boston was originally designed in 1958 by the great New England modernist, Henry Hoover. He built his own modern home in Lincoln in 1937, the year before the German émigré Walter Gropius built his own world famous house only a few miles away. By the time this 1958 house was built, Hoover had matured as an architect; sensitively adapting the house to the land and incorporating the clients wish to recreate the indoor-outdoor vibe of their previous home in Hawaii.
The house is beautifully nestled into its site. The slope of the roof perfectly matches the natural slope of the land. The levels of the house delicately step down the hill avoiding the granite ledge below. The entry stairs also follow the natural grade to an entry hall that is on a mid level between the upper main public rooms and bedrooms below. The living spaces feature a south- facing shed roof that brings the sun deep in to the home. Collaborating closely with the homeowner and general contractor, we freshened up the house by adding radiant heat under the new purple/green natural cleft slate floor. The original interior and exterior Douglas fir walls were stripped and refinished.
Photo by: Nat Rea Photography
Luxury Midcentury Living Room Ideas and Designs
4