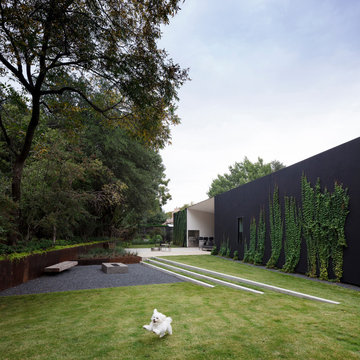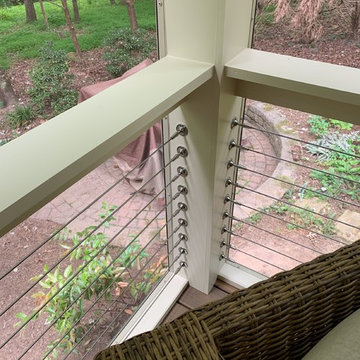Luxury Modern Garden and Outdoor Space Ideas and Designs
Refine by:
Budget
Sort by:Popular Today
1 - 20 of 10,778 photos
Item 1 of 3

Marion Brenner Photography
This is an example of a large modern front patio in San Francisco with a fire feature and natural stone paving.
This is an example of a large modern front patio in San Francisco with a fire feature and natural stone paving.
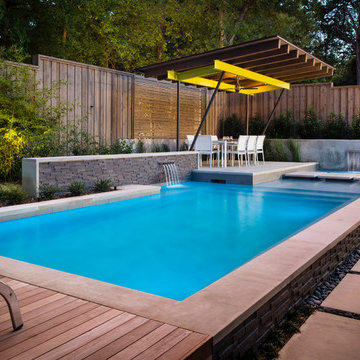
The planning phase of this modern retreat was an intense collaboration that took place over the course of more than two years. While the initial design concept exceeded the clients' expectations, it also exceeded their budget beyond the point of comfort.
The next several months were spent modifying the design, in attempts to lower the budget. Ultimately, the decision was made that they would hold off on the project until they could budget for the original design, rather than compromising the vision.
About a year later, we repeated that same process, which resulted in the same outcome. After another year-long hiatus, we met once again. We revisited design thoughts, each of us bringing to the table new ideas and options.
Each thought simply solidified the fact that the initial vision was absolutely what we all wanted to see come to fruition, and the decision was finally made to move forward.
The main challenge of the site was elevation. The Southeast corner of the lot stands 5'6" above the threshold of the rear door, while the Northeast corner dropped a full 2' below the threshold of the door.
The backyard was also long and narrow, sloping side-to-side and toward the house. The key to the design concept was to deftly place the project into the slope and utilize the elevation changes, without allowing them to dominate the yard, or overwhelm the senses.
The unseen challenge on this project came in the form of hitting every underground issue possible. We had to relocate the sewer main, the gas line, and the electrical service; and since rock was sitting about 6" below the surface, all of these had to be chiseled through many feet of dense rock, adding to our projected timeline and budget.
As you enter the space, your first stop is an outdoor living area. Smooth finished concrete, colored to match the 'Leuder' limestone coping, has a subtle saw-cut pattern aligned with the edges of the recessed fire pit.
In small spaces, it is important to consider a multi-purpose approach. So, the recessed fire pit has been fitted with an aluminum cover that allows our client to set up tables and chairs for entertaining, right over the top of the fire pit.
From here, it;s two steps up to the pool elevation, and the floating 'Leuder' limestone stepper pads that lead across the pool and hide the dam wall of the flush spa.
The main retaining wall to the Southeast is a poured concrete wall with an integrated sheer descent waterfall into the spa. To bring in some depth and texture, a 'Brownstone' ledgestone was used to face both the dropped beam on the pool, and the raised beam of the water feature wall.
The main water feature is comprised of five custom made stainless steel scuppers, supplied by a dedicated booster pump.
Colored concrete stepper pads lead to the 'Ipe' wood deck at the far end of the pool. The placement of this wood deck allowed us to minimize our use of retaining walls on the Northeast end of the yard, since it drops off over three feet below the elevation of the pool beam.
One of the most unique features on this project has to be the structure over the dining area. With a unique combination of steel and wood, the clean modern aesthetic of this structure creates a visual stamp in the space that standard structure could not accomplish.
4" steel posts, painted charcoal grey, are set on an angle, 4' into the bedrock, to anchor the structure. Steel I-beams painted in green-yellow color--aptly called "frolic"--act as the base to the hefty cedar rafters of the roof structure, which has a slight pitch toward the rear.
A hidden gutter on the back of the roof sends water down a copper rain chain, and into the drainage system. The backdrop for both this dining area , as well as the living area, is the horizontal screen panel, created with alternating sizes of cedar planks, stained to a calm hue of dove grey.
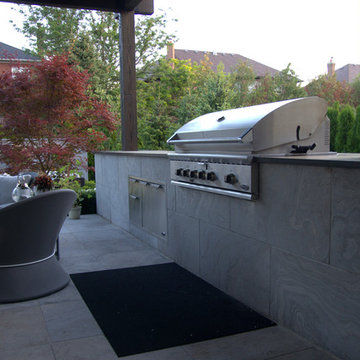
Landscape design and photography by Melanie Rekola
This is an example of a small modern back veranda in Toronto with an outdoor kitchen, natural stone paving and a roof extension.
This is an example of a small modern back veranda in Toronto with an outdoor kitchen, natural stone paving and a roof extension.
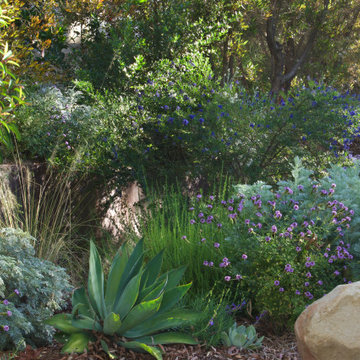
A wild, native spirit radiates out from within the structured lines and angles of the hardscape - softened by a lush and biodiverse selection of California native plants in a velvety palette of soft silvery grays, greens, and purples with the occasional pop of yellow and orange.
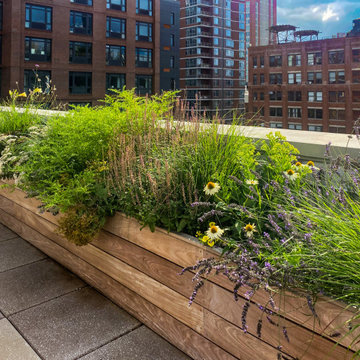
Design ideas for a large modern roof rooftop mixed railing terrace in New York with an outdoor kitchen and a pergola.
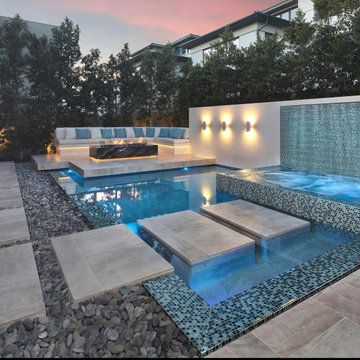
Whole back yard remodeling featuring modern design in landscaping. Installation of new pool and jacuzzi. The result is breathtaking. We thrive to deliver the best quality work.
Your patio is an important part of your pool area and often defines how you enjoy your time outside. It is important for your patio to complement your home style. A well-built patio can provide a perfect escape to enjoy your pool side activities. Our professionals can design patios and pools based on you budget and style.
Luxury design: fire pit, pool, jacuzzi and rest area.
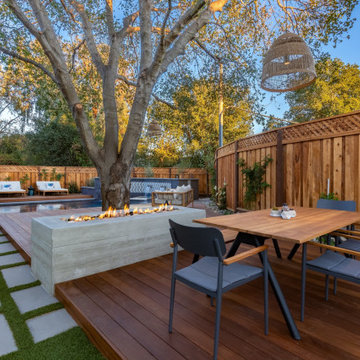
View of the dining area and fire pit.
Inspiration for a medium sized modern back patio in San Francisco with a fire feature and decking.
Inspiration for a medium sized modern back patio in San Francisco with a fire feature and decking.

Pergola, Outdoor Kitchen Ivory Travertine
Inspiration for an expansive modern back patio in Miami with an outdoor kitchen, natural stone paving and a pergola.
Inspiration for an expansive modern back patio in Miami with an outdoor kitchen, natural stone paving and a pergola.
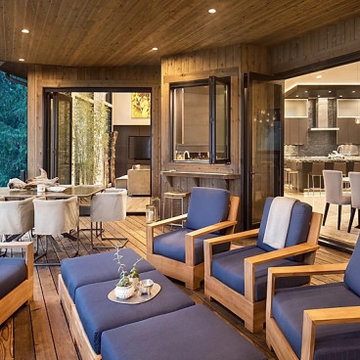
Inspiration for an expansive modern veranda in Other with an outdoor kitchen and a roof extension.

An intimate park-like setting with low-maintenance materials replaced an aging wooden rooftop deck at this Bucktown home. Three distinct spaces create a full outdoor experience, starting with a landscaped dining area surrounded by large trees and greenery. The illusion is that of a secret garden rather than an urban rooftop deck.
A sprawling green area is the perfect spot to soak in the summer sun or play an outdoor game. In the front is the main entertainment area, fully outfitted with a louvered roof, fire table, and built-in seating. The space maintains the atmosphere of a garden with shrubbery and flowers. It’s the ideal place to host friends and family with a custom kitchen that is complete with a Big Green Egg and an outdoor television.
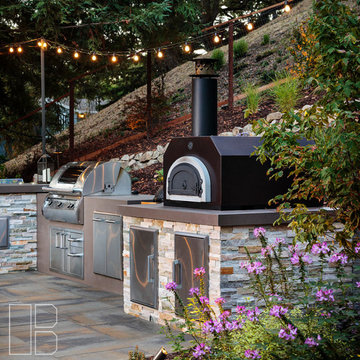
Chicago Brick Pizza Oven!
Floating Neolith Bench with Firepit. 2019 Clca Judges Award, for best overall project entered. Modern Garden With a twist, the client requested a modern design, but also wanted lots of food production and cut flowers.
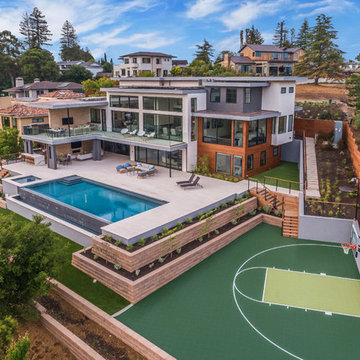
A luxury estate designed to enjoy the outdoors, as much as the indoors. This fine line is blended together with the use of the wall to wall glass to enjoy the backyard views.
The backyard is built in steps to respect the hills it sits on.
The backyard is the epitome of outdoor living & entertaining. A lap pool, jacuzzi, outdoor kitchen accompanied by a basketball court for those sports lovers.
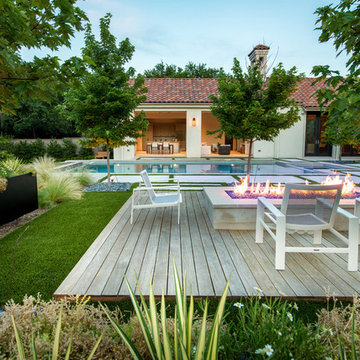
Infinity Edge pool & spa, lap pool, ipe deck with firepit, cabana
Expansive modern back rectangular lengths swimming pool in Dallas with a pool house.
Expansive modern back rectangular lengths swimming pool in Dallas with a pool house.
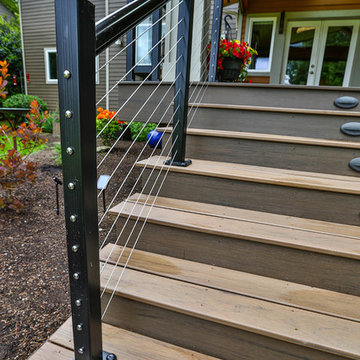
This project is a huge gable style patio cover with covered deck and aluminum railing with glass and cable on the stairs. The Patio cover is equipped with electric heaters, tv, ceiling fan, skylights, fire table, patio furniture, and sound system. The decking is a composite material from Timbertech and had hidden fasteners.
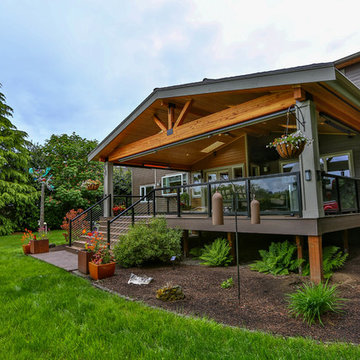
This project is a huge gable style patio cover with covered deck and aluminum railing with glass and cable on the stairs. The Patio cover is equipped with electric heaters, tv, ceiling fan, skylights, fire table, patio furniture, and sound system. The decking is a composite material from Timbertech and had hidden fasteners.
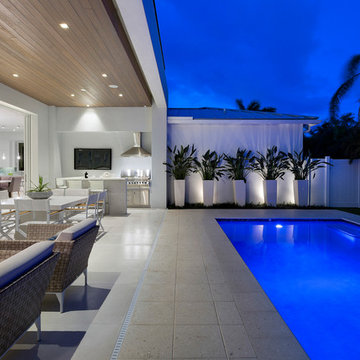
Pool Sunset
Inspiration for a medium sized modern back rectangular natural swimming pool in Other with concrete paving.
Inspiration for a medium sized modern back rectangular natural swimming pool in Other with concrete paving.

This 28,0000-square-foot, 11-bedroom luxury estate sits atop a manmade beach bordered by six acres of canals and lakes. The main house and detached guest casitas blend a light-color palette with rich wood accents—white walls, white marble floors with walnut inlays, and stained Douglas fir ceilings. Structural steel allows the vaulted ceilings to peak at 37 feet. Glass pocket doors provide uninterrupted access to outdoor living areas which include an outdoor dining table, two outdoor bars, a firepit bordered by an infinity edge pool, golf course, tennis courts and more.
Construction on this 37 acre project was completed in just under a year.
Builder: Bradshaw Construction
Architect: Uberion Design
Interior Design: Willetts Design & Associates
Landscape: Attinger Landscape Architects
Photography: Sam Frost
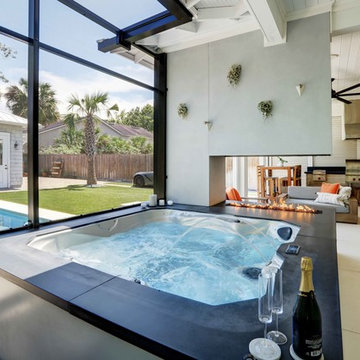
This modern outdoor living space mere blocks from the beach is replete with all of the best staycation features. There is a cozy, yet refined screened patio space with a glass fiber reinforced concrete (GFRC) wrapped spa that is situated opposite a Wolf-equipped outdoor dining and seating area. A custom GFRC fireplace with GFRC mantel connects the areas, while providing a touch of privacy. Through the retractable screens, a pair of Restoration Hardware chaise lounge chairs call for a sunning session. To beat the heat our clients can retreat to the pool and recline on the end-to-end sun shelf. Artificial turf and a stretch of Mexican beach pebble frame the pool and generous porcelain coping. Aloe, hibiscus, bamboo muhly, cabbage palms and other tropical landscaping enhance the modern beach aesthetic.
Photos by Craig O'Neal
Luxury Modern Garden and Outdoor Space Ideas and Designs
1






