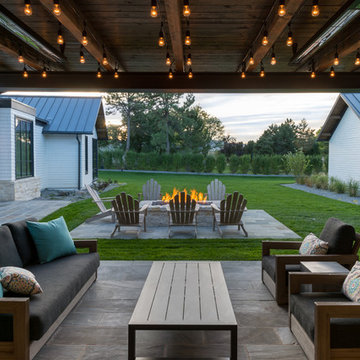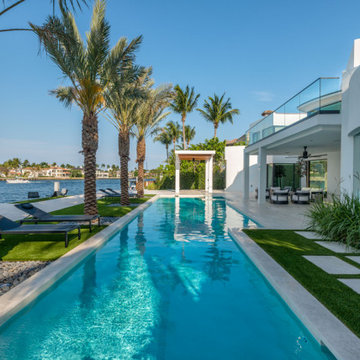Luxury Modern Garden and Outdoor Space Ideas and Designs
Refine by:
Budget
Sort by:Popular Today
61 - 80 of 10,789 photos
Item 1 of 3
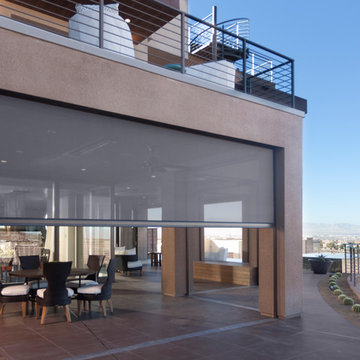
Design ideas for a large modern back patio in Orlando with an outdoor kitchen, tiled flooring and a roof extension.
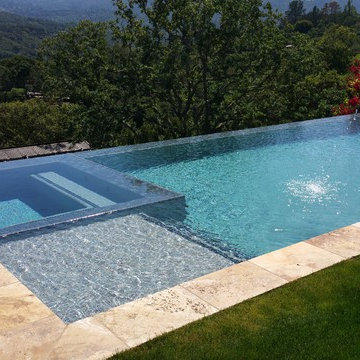
Design ideas for a large modern back rectangular infinity swimming pool in San Francisco with a pool house and tiled flooring.
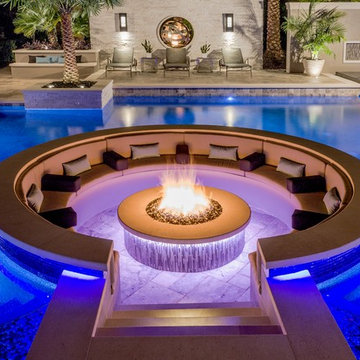
At the epicenter of the outdoor space is the circular fire lounge and patio that beckons guests from the moment they enter the home’s front door. Appearing to float within the pool, the 8 foot circular lowered fire lounge and patio area is constructed of tumbled travertine pavers in a French pattern. Cladded with glass tile and a two foot precast concrete cap, the glowing fire pit measure five foot in diameter. To enjoy the warmth and conversations, seating within the fire pit areas includes custom designed circular benches of tile with raised backing. Decorative pillows and cushions add to the comfort for viewing the entire patio area.
Photography by Joe Traina
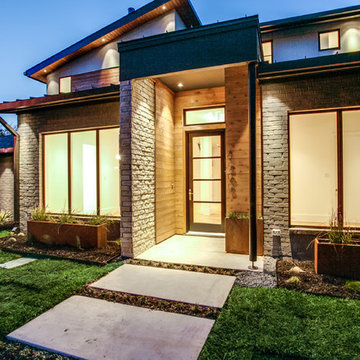
Design ideas for a large modern front veranda in Dallas with concrete paving and a roof extension.
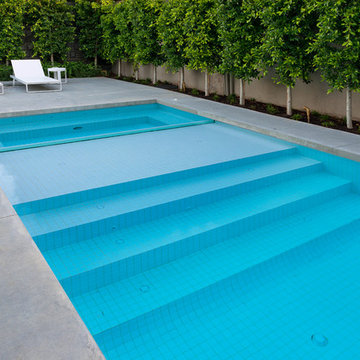
Photo of a large modern back rectangular lengths hot tub in Melbourne with concrete slabs.
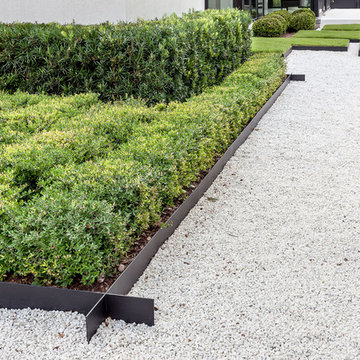
The problem this Memorial-Houston homeowner faced was that her sumptuous contemporary home, an austere series of interconnected cubes of various sizes constructed from white stucco, black steel and glass, did not have the proper landscaping frame. It was out of scale. Imagine Robert Motherwell's "Black on White" painting without the Museum of Fine Arts-Houston's generous expanse of white walls surrounding it. It would still be magnificent but somehow...off.
Intuitively, the homeowner realized this issue and started interviewing landscape designers. After talking to about 15 different designers, she finally went with one, only to be disappointed with the results. From the across-the-street neighbor, she was then introduced to Exterior Worlds and she hired us to correct the newly-created problems and more fully realize her hopes for the grounds. "It's not unusual for us to come in and deal with a mess. Sometimes a homeowner gets overwhelmed with managing everything. Other times it is like this project where the design misses the mark. Regardless, it is really important to listen for what a prospect or client means and not just what they say," says Jeff Halper, owner of Exterior Worlds.
Since the sheer size of the house is so dominating, Exterior Worlds' overall job was to bring the garden up to scale to match the house. Likewise, it was important to stretch the house into the landscape, thereby softening some of its severity. The concept we devised entailed creating an interplay between the landscape and the house by astute placement of the black-and-white colors of the house into the yard using different materials and textures. Strategic plantings of greenery increased the interest, density, height and function of the design.
First we installed a pathway of crushed white marble around the perimeter of the house, the white of the path in homage to the house’s white facade. At various intervals, 3/8-inch steel-plated metal strips, painted black to echo the bones of the house, were embedded and crisscrossed in the pathway to turn it into a loose maze.
Along this metal bunting, we planted succulents whose other-worldly shapes and mild coloration juxtaposed nicely against the hard-edged steel. These plantings included Gulf Coast muhly, a native grass that produces a pink-purple plume when it blooms in the fall. A side benefit to the use of these plants is that they are low maintenance and hardy in Houston’s summertime heat.
Next we brought in trees for scale. Without them, the impressive architecture becomes imposing. We placed them along the front at either corner of the house. For the left side, we found a multi-trunk live oak in a field, transported it to the property and placed it in a custom-made square of the crushed marble at a slight distance from the house. On the right side where the house makes a 90-degree alcove, we planted a mature mesquite tree.
To finish off the front entry, we fashioned the black steel into large squares and planted grass to create islands of green, or giant lawn stepping pads. We echoed this look in the back off the master suite by turning concrete pads of black-stained concrete into stepping pads.
We kept the foundational plantings of Japanese yews which add green, earthy mass, something the stark architecture needs for further balance. We contoured Japanese boxwoods into small spheres to enhance the play between shapes and textures.
In the large, white planters at the front entrance, we repeated the plantings of succulents and Gulf Coast muhly to reinforce symmetry. Then we built an additional planter in the back out of the black metal, filled it with the crushed white marble and planted a Texas vitex, another hardy choice that adds a touch of color with its purple blooms.
To finish off the landscaping, we needed to address the ravine behind the house. We built a retaining wall to contain erosion. Aesthetically, we crafted it so that the wall has a sharp upper edge, a modern motif right where the landscape meets the land.
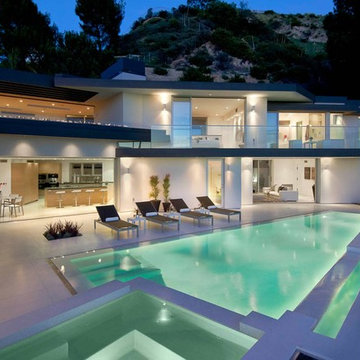
Perimeter overflow pool with terazzo decks
Photo of an expansive modern back rectangular lengths hot tub in Los Angeles with concrete slabs.
Photo of an expansive modern back rectangular lengths hot tub in Los Angeles with concrete slabs.
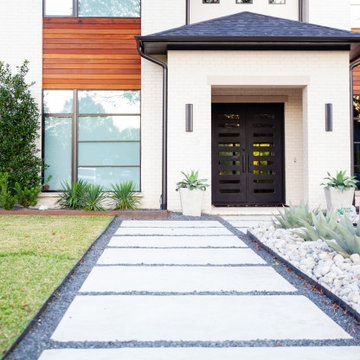
Gorgeous modern landscape with clean lines and exquisite detail.
Design ideas for a medium sized modern front xeriscape full sun garden in Dallas with a rockery, decorative stones and a wood fence.
Design ideas for a medium sized modern front xeriscape full sun garden in Dallas with a rockery, decorative stones and a wood fence.
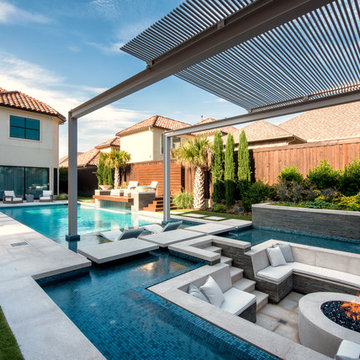
Resort Modern in Frisco Texas
Photographer - Jimi Smith
Expansive modern back rectangular swimming pool in Dallas.
Expansive modern back rectangular swimming pool in Dallas.
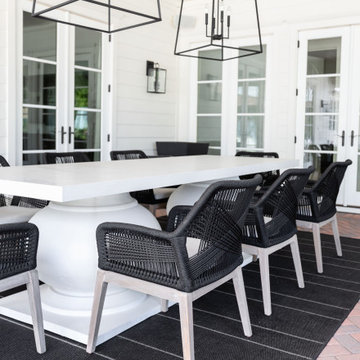
BLACK AND WHITE EXTERIOR VIBES BY THE POOL. CUSTOM CEMENT TABLE + SITTING AREA NEAR THE FIREPLACE FOR SOME COZY NIGHTS.
Inspiration for a modern back patio in Phoenix with a fireplace, brick paving and a pergola.
Inspiration for a modern back patio in Phoenix with a fireplace, brick paving and a pergola.
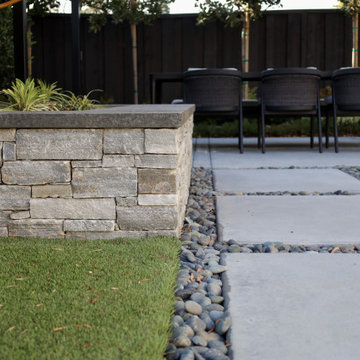
black pergola with dining area, turf, concrete steppers and landscaping.
Inspiration for a medium sized modern back patio in San Francisco with a potted garden, concrete paving and a pergola.
Inspiration for a medium sized modern back patio in San Francisco with a potted garden, concrete paving and a pergola.
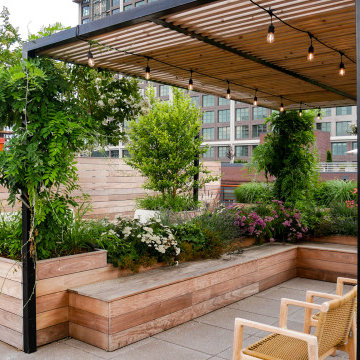
This is an example of a large modern roof rooftop mixed railing terrace in New York with an outdoor kitchen and a pergola.
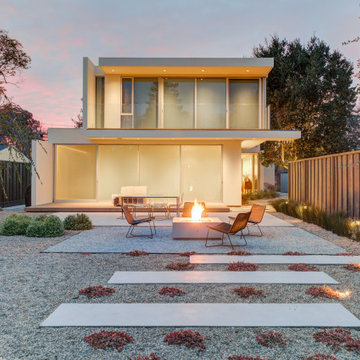
Modern landscape with different gravels and poured in place concrete.
This is an example of a large modern back xeriscape full sun garden seating for spring in San Francisco with gravel and a wood fence.
This is an example of a large modern back xeriscape full sun garden seating for spring in San Francisco with gravel and a wood fence.
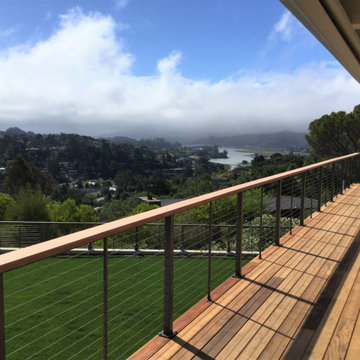
Clean modern lines draw the eye to the view!
Modern mixed railing terrace in San Francisco.
Modern mixed railing terrace in San Francisco.
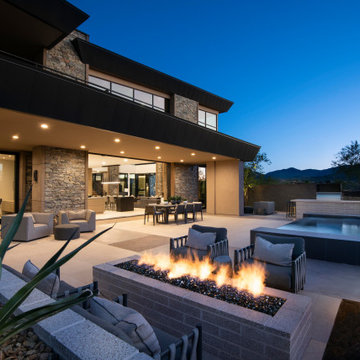
The spacious patio provides plenty of seating options and makes indoor/outdoor living a breeze. A raised brick gas fire feature lends warmth and ambiance.
The Village at Seven Desert Mountain—Scottsdale
Architecture: Drewett Works
Builder: Cullum Homes
Interiors: Ownby Design
Landscape: Greey | Pickett
Photographer: Dino Tonn
https://www.drewettworks.com/the-model-home-at-village-at-seven-desert-mountain/
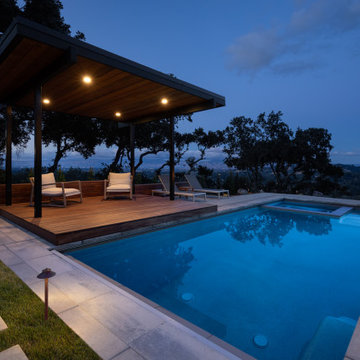
View from the space overlooking the swimming pool and yoga deck and the stunning view behind it.
Inspiration for a medium sized modern back rectangular lengths hot tub in Richmond with concrete paving.
Inspiration for a medium sized modern back rectangular lengths hot tub in Richmond with concrete paving.
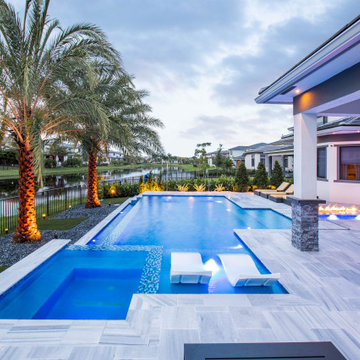
This project really utilizes backyard space because of its creativeness and ingenuity in design and construction. Some of the pool tucks into the back of the house flawlessly so that the pool doesn’t extend too far out. With bubblers, stepping stones leading to the outdoor kitchen, and parallel deck level fire feature, it’s the perfect introduction to it’s vanishing edge feel. Custom tile and lighting accentuates the pool and backyard perfectly while the house is custom lit as well.
Luxury Modern Garden and Outdoor Space Ideas and Designs
4







