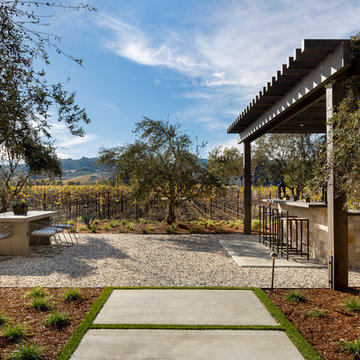Luxury Patio Ideas and Designs
Refine by:
Budget
Sort by:Popular Today
21 - 40 of 17,293 photos
Item 1 of 2
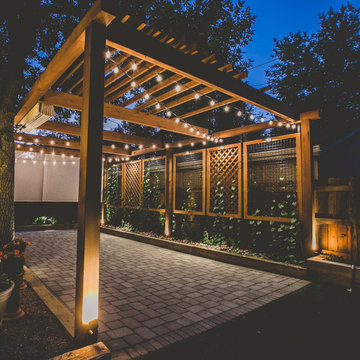
“I am so pleased with all that you did in terms of design and execution.” // Dr. Charles Dinarello
•
Our client, Charles, envisioned a festive space for everyday use as well as larger parties, and through our design and attention to detail, we brought his vision to life and exceeded his expectations. The Campiello is a continuation and reincarnation of last summer’s party pavilion which abarnai constructed to cover and compliment the custom built IL-1beta table, a personalized birthday gift and centerpiece for the big celebration. The fresh new design includes; cedar timbers, Roman shades and retractable vertical shades, a patio extension, exquisite lighting, and custom trellises.
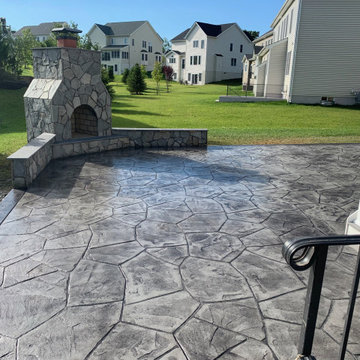
Large traditional back patio in Other with a fireplace and stamped concrete.

Bertolami Interiors, Summit Landscape Development
Inspiration for a medium sized modern back patio in San Francisco with an outdoor kitchen, tiled flooring and a pergola.
Inspiration for a medium sized modern back patio in San Francisco with an outdoor kitchen, tiled flooring and a pergola.
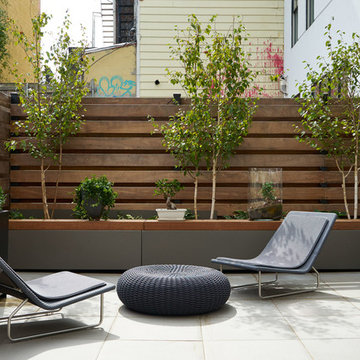
Joshua McHugh
This is an example of a medium sized contemporary back patio in New York with a potted garden, concrete paving and no cover.
This is an example of a medium sized contemporary back patio in New York with a potted garden, concrete paving and no cover.
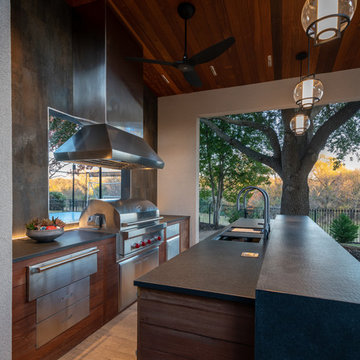
An Ipe ceiling overlooks a landscape of black granite, sparkling stainless steel cabinets and appliances, and ceramic wood-look floor tile. Lighting behind the grill adds an eye-catching accent.
Michael Hunter photography
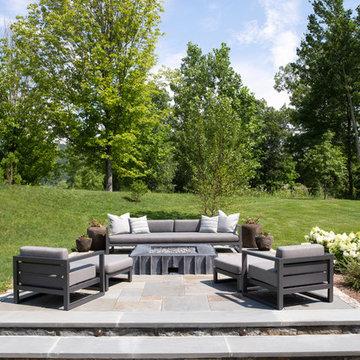
Architectural advisement, Interior Design, Custom Furniture Design & Art Curation by Chango & Co
Photography by Sarah Elliott
See the feature in Rue Magazine
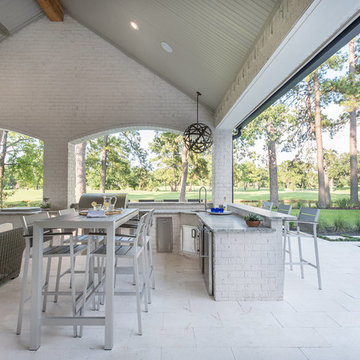
Photo of a large coastal back patio in Houston with an outdoor kitchen, tiled flooring and a roof extension.
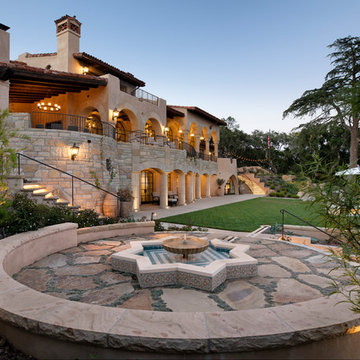
Three story Andalusian estate. Plaster and stone exterior. Red tile roof. Floor to ceiling windows and French doors. Groin vaulted ceiling on exterior deck. Guest house, drought tolerant landscape, numerous fountains, pool, spa, bocce court, and putting green.
Photography: Jim Bartsch

Outdoor Gas Fireplace
Design ideas for a large classic back patio in San Francisco with natural stone paving and a fireplace.
Design ideas for a large classic back patio in San Francisco with natural stone paving and a fireplace.
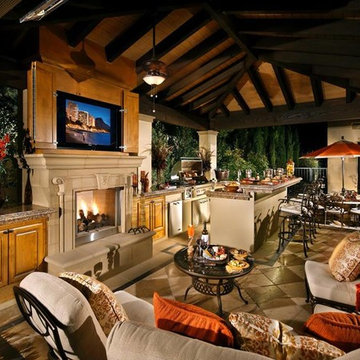
Inspiration for an expansive traditional back patio in Other with an outdoor kitchen, tiled flooring and a roof extension.

The landscape of this home honors the formality of Spanish Colonial / Santa Barbara Style early homes in the Arcadia neighborhood of Phoenix. By re-grading the lot and allowing for terraced opportunities, we featured a variety of hardscape stone, brick, and decorative tiles that reinforce the eclectic Spanish Colonial feel. Cantera and La Negra volcanic stone, brick, natural field stone, and handcrafted Spanish decorative tiles are used to establish interest throughout the property.
A front courtyard patio includes a hand painted tile fountain and sitting area near the outdoor fire place. This patio features formal Boxwood hedges, Hibiscus, and a rose garden set in pea gravel.
The living room of the home opens to an outdoor living area which is raised three feet above the pool. This allowed for opportunity to feature handcrafted Spanish tiles and raised planters. The side courtyard, with stepping stones and Dichondra grass, surrounds a focal Crape Myrtle tree.
One focal point of the back patio is a 24-foot hand-hammered wrought iron trellis, anchored with a stone wall water feature. We added a pizza oven and barbecue, bistro lights, and hanging flower baskets to complete the intimate outdoor dining space.
Project Details:
Landscape Architect: Greey|Pickett
Architect: Higgins Architects
Landscape Contractor: Premier Environments
Metal Arbor: Porter Barn Wood
Photography: Scott Sandler
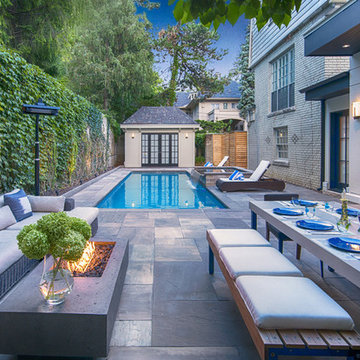
Simply gorgeous backyard living space including fiberglass pool, in-ground spa, linear fire place, and landscape lighting. Designed and built exclusively by Elite Pool Design.
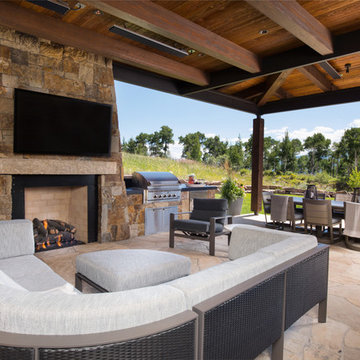
Ric Stovall
Photo of an expansive traditional back patio in Denver with an outdoor kitchen and a roof extension.
Photo of an expansive traditional back patio in Denver with an outdoor kitchen and a roof extension.
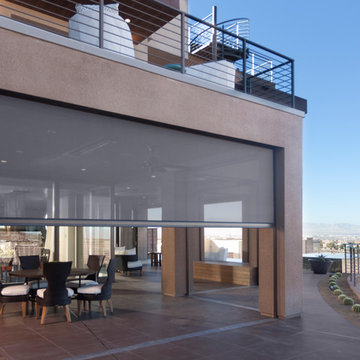
Design ideas for a large modern back patio in Orlando with an outdoor kitchen, tiled flooring and a roof extension.
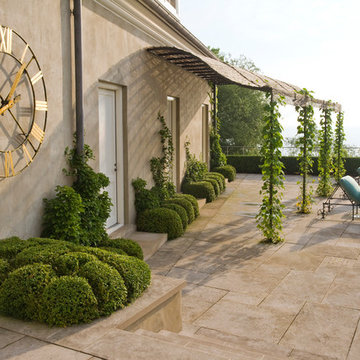
Credit: Linda Oyama Bryan
Photo of a large modern back patio in Chicago with concrete paving and no cover.
Photo of a large modern back patio in Chicago with concrete paving and no cover.
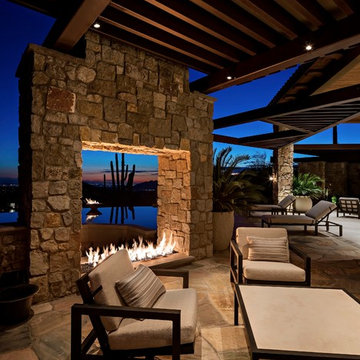
Dramatic framework forms a matrix focal point over this North Scottsdale home's back patio and negative edge pool, underlining the architect's trademark use of symmetry to draw the eye through the house and out to the stunning views of the Valley beyond. This almost 9000 SF hillside hideaway is an effortless blend of Old World charm with contemporary style and amenities.
Organic colors and rustic finishes connect the space with its desert surroundings. Large glass walls topped with clerestory windows that retract into the walls open the main living space to the outdoors.
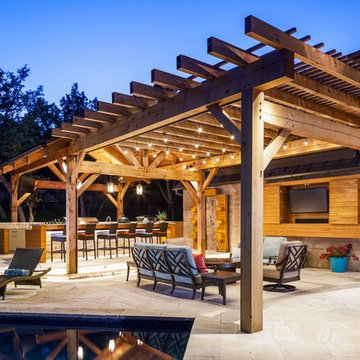
photography by Andrea Calo
Expansive classic back patio in Austin with an outdoor kitchen and a roof extension.
Expansive classic back patio in Austin with an outdoor kitchen and a roof extension.

Hendel Homes
Landmark Photography
Summer Classics
Design ideas for an expansive classic patio in Minneapolis.
Design ideas for an expansive classic patio in Minneapolis.
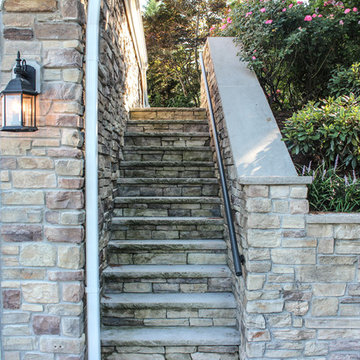
In ground pool over looks the river and out on the island.
Expansive shabby-chic style back patio in New York with a water feature, concrete paving and a gazebo.
Expansive shabby-chic style back patio in New York with a water feature, concrete paving and a gazebo.
Luxury Patio Ideas and Designs
2
