Luxury Rustic Kitchen Ideas and Designs
Refine by:
Budget
Sort by:Popular Today
21 - 40 of 2,694 photos
Item 1 of 3
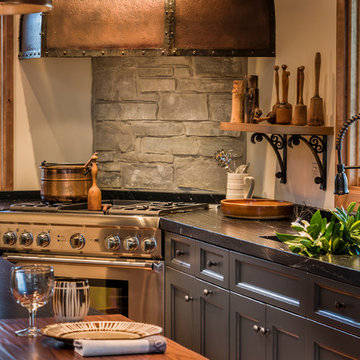
Handmade copper and steel hammered hood over Thermador 36" range. Nightfall color painted cabinets. St. Charles, IL
This is an example of a large rustic l-shaped kitchen/diner in Chicago with a submerged sink, flat-panel cabinets, grey cabinets, quartz worktops, grey splashback, stone tiled splashback, stainless steel appliances, medium hardwood flooring and an island.
This is an example of a large rustic l-shaped kitchen/diner in Chicago with a submerged sink, flat-panel cabinets, grey cabinets, quartz worktops, grey splashback, stone tiled splashback, stainless steel appliances, medium hardwood flooring and an island.
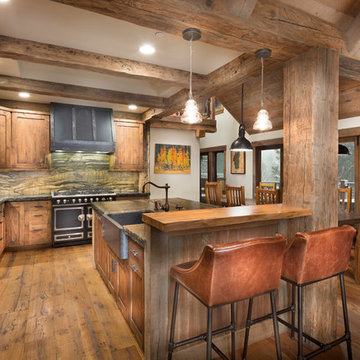
Tom Zikas
Design ideas for a medium sized rustic l-shaped kitchen/diner in Sacramento with a belfast sink, distressed cabinets, medium hardwood flooring, an island, recessed-panel cabinets, granite worktops, multi-coloured splashback, stone slab splashback and integrated appliances.
Design ideas for a medium sized rustic l-shaped kitchen/diner in Sacramento with a belfast sink, distressed cabinets, medium hardwood flooring, an island, recessed-panel cabinets, granite worktops, multi-coloured splashback, stone slab splashback and integrated appliances.
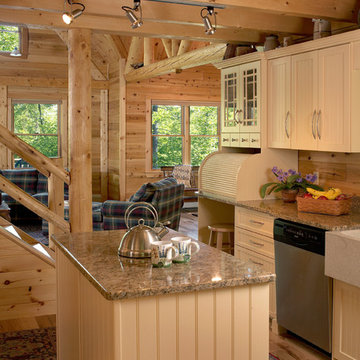
Home by: Katahdin Cedar Log Homes
Design ideas for a medium sized rustic u-shaped open plan kitchen in Portland Maine.
Design ideas for a medium sized rustic u-shaped open plan kitchen in Portland Maine.

View from kitchen and wet bar from dining room
Photo of an expansive rustic l-shaped kitchen/diner in Other with a submerged sink, recessed-panel cabinets, grey cabinets, soapstone worktops, grey splashback, engineered quartz splashback, stainless steel appliances, medium hardwood flooring, an island, multi-coloured floors, grey worktops and a wood ceiling.
Photo of an expansive rustic l-shaped kitchen/diner in Other with a submerged sink, recessed-panel cabinets, grey cabinets, soapstone worktops, grey splashback, engineered quartz splashback, stainless steel appliances, medium hardwood flooring, an island, multi-coloured floors, grey worktops and a wood ceiling.

Elizabeth Pedinotti Haynes
Photo of a medium sized rustic single-wall open plan kitchen with a built-in sink, grey cabinets, granite worktops, beige splashback, ceramic splashback, stainless steel appliances, dark hardwood flooring, an island, brown floors, grey worktops and shaker cabinets.
Photo of a medium sized rustic single-wall open plan kitchen with a built-in sink, grey cabinets, granite worktops, beige splashback, ceramic splashback, stainless steel appliances, dark hardwood flooring, an island, brown floors, grey worktops and shaker cabinets.
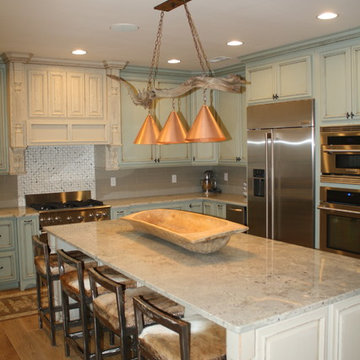
Large rustic u-shaped kitchen/diner in Other with a belfast sink, raised-panel cabinets, green cabinets, granite worktops, grey splashback, ceramic splashback, stainless steel appliances, light hardwood flooring and an island.
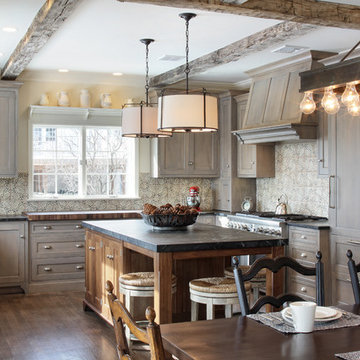
Designed by Peter Cardamone of Bluebell Kitchens, this rustically elegant kitchen boasts a myriad of textures and materials. The demure grey stained cabinetry is accentuated by the deep quartzite countertops, satin nickel hardware, walnut butcher block top and rustic wood beams.
Peter Kubilus Photography

Ross Chandler Photography
Working closely with the builder, Bob Schumacher, and the home owners, Patty Jones Design selected and designed interior finishes for this custom lodge-style home in the resort community of Caldera Springs. This 5000+ sq ft home features premium finishes throughout including all solid slab counter tops, custom light fixtures, timber accents, natural stone treatments, and much more.
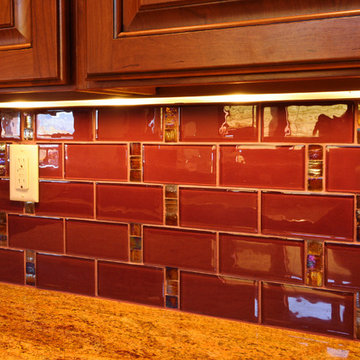
This Exposed Timber Accented Home sits on a spectacular lot with 270 degree views of Mountains, Lakes and Horse Pasture. Designed by BHH Partners and Built by Brian L. Wray for a young couple hoping to keep the home classic enough to last a lifetime, but contemporary enough to reflect their youthfulness as newlyweds starting a new life together.

Photo of an expansive rustic u-shaped open plan kitchen in Denver with a submerged sink, shaker cabinets, dark wood cabinets, granite worktops, multi-coloured splashback, stone tiled splashback, stainless steel appliances, travertine flooring, an island and beige floors.

Inspiration for a large rustic l-shaped kitchen/diner in Denver with a double-bowl sink, marble worktops, integrated appliances, light hardwood flooring, an island, shaker cabinets, medium wood cabinets, beige floors, black worktops and exposed beams.
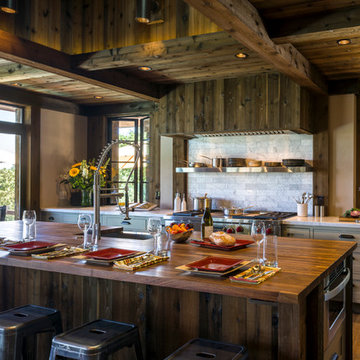
The mixture of grey green cabinets with the distressed wood floors and ceilings, gives this farmhouse kitchen a feeling of warmth.
Cabinets: Brookhaven and the color is Green Stone
Benjamin Moore paint color: There's not an exact match for Green Stone, but Gettysburg Grey, HC 107 is close.
Sink: Krauss, model KHF200-30, stainless steel
Faucet: Kraus, modelKPF-1602
Hardware: Restoration hardware, Dakota cup and Dakota round knob. The finish was either the chestnut or iron.
Windows: Bloomberg is the manufacturer
the hardware is from Restoration hardware--Dakota cup and Dakota round knob. The finish was either the chestnut or iron.
Floors: European Oak that is wired brushed. The company is Provenza, Pompeii collection and the color is Amiata.
Distressed wood: The wood is cedar that's been treated to look distressed! My client is brilliant , so he did some googling (is that a word?) and came across several sites that had a recipe to do just that. He put a steel wool pad into a jar of vinegar and let it sit for a bit. In another jar, he mixed black tea with water. Brush the tea on first and let it dry. Then brush on the steel wool/vinegar (don't forget to strain the wool). Voila, the wood turns dark.
Andrew McKinney Photography
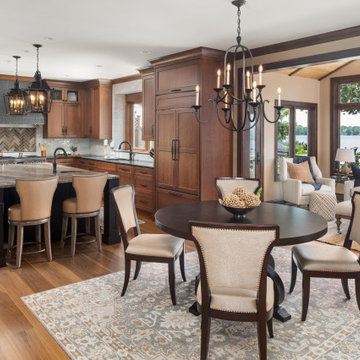
Builder: Michels Homes
Cabinetry Design: Megan Dent
Interior Design: Jami Ludens, Studio M Interiors
Photography: Landmark Photography
Large rustic l-shaped kitchen/diner in Minneapolis with recessed-panel cabinets, medium wood cabinets, integrated appliances and an island.
Large rustic l-shaped kitchen/diner in Minneapolis with recessed-panel cabinets, medium wood cabinets, integrated appliances and an island.
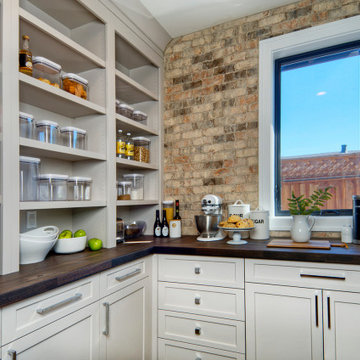
This "Cookie Kitchen" is a hidden pantry space that is perfect for all storage and accessory needs. Great place for planning that next baking adventure, making the perfect cup o joe and hiding an extensive pantry collection.

Catalina foothills kitchen remodel
Inspiration for a medium sized rustic kitchen/diner in Phoenix with a belfast sink, raised-panel cabinets, medium wood cabinets, marble worktops, white splashback, stone tiled splashback, stainless steel appliances, terracotta flooring and an island.
Inspiration for a medium sized rustic kitchen/diner in Phoenix with a belfast sink, raised-panel cabinets, medium wood cabinets, marble worktops, white splashback, stone tiled splashback, stainless steel appliances, terracotta flooring and an island.
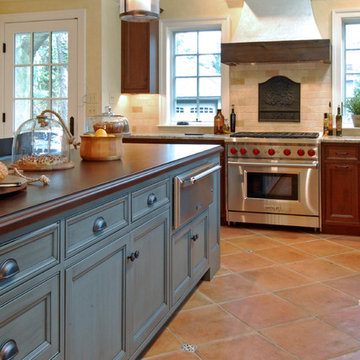
Gardner/Fox Associates
Design ideas for a large rustic u-shaped kitchen/diner in Philadelphia with a belfast sink, beaded cabinets, medium wood cabinets, granite worktops, beige splashback, stone tiled splashback, stainless steel appliances, terracotta flooring and an island.
Design ideas for a large rustic u-shaped kitchen/diner in Philadelphia with a belfast sink, beaded cabinets, medium wood cabinets, granite worktops, beige splashback, stone tiled splashback, stainless steel appliances, terracotta flooring and an island.
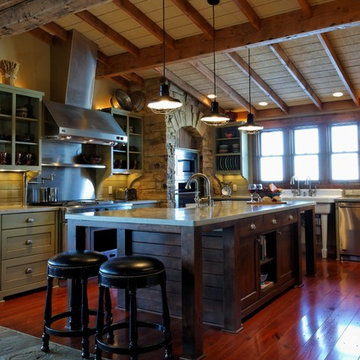
Jeffrey Bebee Photography
Expansive rustic u-shaped kitchen/diner in Omaha with a belfast sink, grey cabinets, engineered stone countertops, grey splashback, stainless steel appliances, medium hardwood flooring and an island.
Expansive rustic u-shaped kitchen/diner in Omaha with a belfast sink, grey cabinets, engineered stone countertops, grey splashback, stainless steel appliances, medium hardwood flooring and an island.
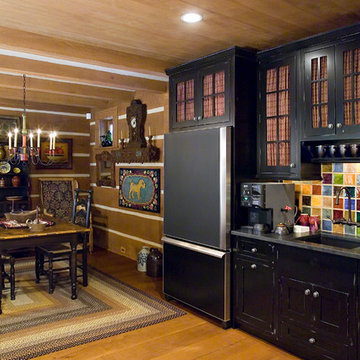
Inspiration for a medium sized rustic l-shaped kitchen/diner in Boston with black cabinets, multi-coloured splashback, integrated appliances, a single-bowl sink, raised-panel cabinets, ceramic splashback, medium hardwood flooring, no island and brown floors.

Gail Edelen
Photo of an expansive rustic galley kitchen pantry in Denver with a submerged sink, recessed-panel cabinets, distressed cabinets, concrete worktops, grey splashback, glass sheet splashback, stainless steel appliances, concrete flooring and multiple islands.
Photo of an expansive rustic galley kitchen pantry in Denver with a submerged sink, recessed-panel cabinets, distressed cabinets, concrete worktops, grey splashback, glass sheet splashback, stainless steel appliances, concrete flooring and multiple islands.

This double sided fireplace is the pièce de résistance in this river front log home. It is made of stacked stone with an oxidized copper chimney & reclaimed barn wood beams for mantels. Steel flat bar was installed as a detail around the perimeter of the loft.
Luxury Rustic Kitchen Ideas and Designs
2