Luxury Rustic Kitchen Ideas and Designs
Refine by:
Budget
Sort by:Popular Today
41 - 60 of 2,694 photos
Item 1 of 3

Karl Neumann Photography
Large rustic galley kitchen/diner in Other with a submerged sink, recessed-panel cabinets, dark wood cabinets, brown splashback, light hardwood flooring, an island, copper worktops, metro tiled splashback, coloured appliances and brown floors.
Large rustic galley kitchen/diner in Other with a submerged sink, recessed-panel cabinets, dark wood cabinets, brown splashback, light hardwood flooring, an island, copper worktops, metro tiled splashback, coloured appliances and brown floors.
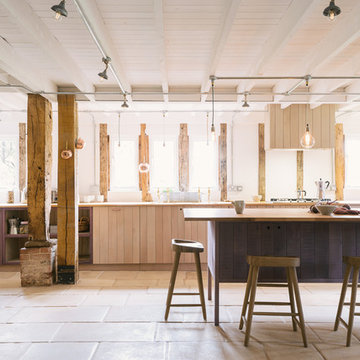
deVOL Kitchens
Inspiration for a large rustic single-wall open plan kitchen in Other with a double-bowl sink, flat-panel cabinets, light wood cabinets, wood worktops and an island.
Inspiration for a large rustic single-wall open plan kitchen in Other with a double-bowl sink, flat-panel cabinets, light wood cabinets, wood worktops and an island.

This is an example of a large rustic l-shaped open plan kitchen in Salt Lake City with a belfast sink, recessed-panel cabinets, green cabinets, quartz worktops, grey splashback, ceramic splashback, stainless steel appliances, medium hardwood flooring, an island, brown floors, grey worktops and exposed beams.

cabin remodel
Photo of a large rustic l-shaped open plan kitchen in Boise with black cabinets, quartz worktops, black appliances, light hardwood flooring, an island, beige floors, beige worktops, a belfast sink, shaker cabinets and white splashback.
Photo of a large rustic l-shaped open plan kitchen in Boise with black cabinets, quartz worktops, black appliances, light hardwood flooring, an island, beige floors, beige worktops, a belfast sink, shaker cabinets and white splashback.

Inspiration for a medium sized rustic u-shaped kitchen pantry in Minneapolis with a single-bowl sink, flat-panel cabinets, brown cabinets, engineered stone countertops, black splashback, ceramic splashback, stainless steel appliances, medium hardwood flooring, no island, brown floors and brown worktops.
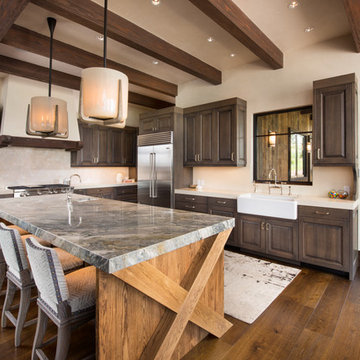
Ric Stovall
This is an example of an expansive rustic l-shaped kitchen in Denver with a belfast sink, raised-panel cabinets, quartz worktops, beige splashback, stone tiled splashback, stainless steel appliances, an island, brown floors, dark wood cabinets and dark hardwood flooring.
This is an example of an expansive rustic l-shaped kitchen in Denver with a belfast sink, raised-panel cabinets, quartz worktops, beige splashback, stone tiled splashback, stainless steel appliances, an island, brown floors, dark wood cabinets and dark hardwood flooring.
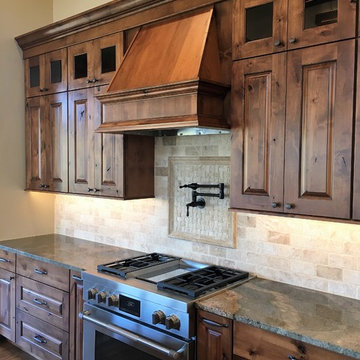
Woodland Cabinetry Rustic Kitchen
Design ideas for a large rustic l-shaped kitchen in Denver with a submerged sink, raised-panel cabinets, brown cabinets, granite worktops, beige splashback, terracotta splashback, stainless steel appliances, medium hardwood flooring and an island.
Design ideas for a large rustic l-shaped kitchen in Denver with a submerged sink, raised-panel cabinets, brown cabinets, granite worktops, beige splashback, terracotta splashback, stainless steel appliances, medium hardwood flooring and an island.

Kitchen | Custom home Studio of LS3P ASSOCIATES LTD. | Photo by Inspiro8 Studio.
This is an example of a large rustic u-shaped open plan kitchen in Other with light hardwood flooring, integrated appliances, flat-panel cabinets, light wood cabinets, a submerged sink, composite countertops, grey splashback, stone tiled splashback, a breakfast bar and beige floors.
This is an example of a large rustic u-shaped open plan kitchen in Other with light hardwood flooring, integrated appliances, flat-panel cabinets, light wood cabinets, a submerged sink, composite countertops, grey splashback, stone tiled splashback, a breakfast bar and beige floors.
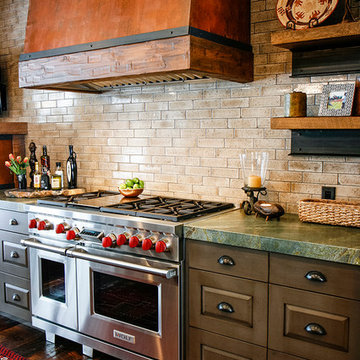
Custom designed western- rustic kitchen with brick, wood, stone, and metal accents.
Inspiration for a large rustic kitchen in Other with raised-panel cabinets, grey cabinets, granite worktops, white splashback, stainless steel appliances, dark hardwood flooring and multiple islands.
Inspiration for a large rustic kitchen in Other with raised-panel cabinets, grey cabinets, granite worktops, white splashback, stainless steel appliances, dark hardwood flooring and multiple islands.
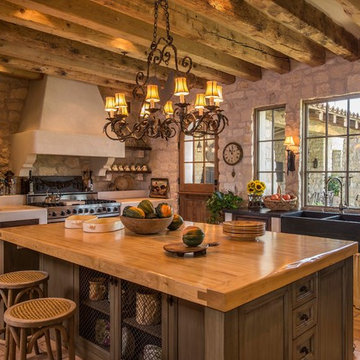
The open floor plan of this Tuscan Old World home incorporates existing light fixtures, furniture, and cabinetry from the homeowners' previous custom home.
Location: Paradise Valley, AZ
Photography: Scott Sandler

At first glance this rustic kitchen looks so authentic, one would think it was constructed 100 years ago. Situated in the Rocky Mountains, this second home is the gathering place for family ski vacations and is the definition of luxury among the beautiful yet rough terrain. A hand-forged hood boldly stands in the middle of the room, commanding attention even through the sturdy log beams both above and to the sides of the work/gathering space. The view just might get jealous of this kitchen!
Project specs: Custom cabinets by Premier Custom-Built, constructed out of quartered oak. Sub Zero refrigerator and Wolf 48” range. Pendants and hood by Dragon Forge in Colorado.
(Photography, Kimberly Gavin)

Black and white cabinetry with recycled timber and caesarstone benchtop, exposed brick wall, timber flooring and industrial style pendants work seamlessly to complete this dream kitchen!

This exclusive guest home features excellent and easy to use technology throughout. The idea and purpose of this guesthouse is to host multiple charity events, sporting event parties, and family gatherings. The roughly 90-acre site has impressive views and is a one of a kind property in Colorado.
The project features incredible sounding audio and 4k video distributed throughout (inside and outside). There is centralized lighting control both indoors and outdoors, an enterprise Wi-Fi network, HD surveillance, and a state of the art Crestron control system utilizing iPads and in-wall touch panels. Some of the special features of the facility is a powerful and sophisticated QSC Line Array audio system in the Great Hall, Sony and Crestron 4k Video throughout, a large outdoor audio system featuring in ground hidden subwoofers by Sonance surrounding the pool, and smart LED lighting inside the gorgeous infinity pool.
J Gramling Photos
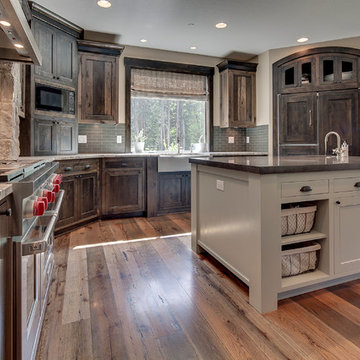
www.terryiverson.com
Considering a kitchen remodel? Give HomeServices by ProGrass a call. We have over 60+ years combined experience and are proud members of NARI.
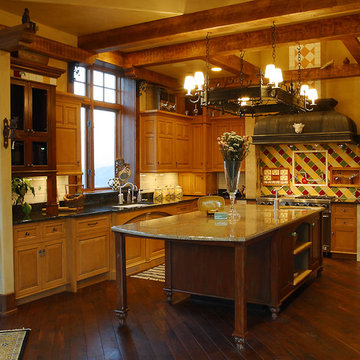
Custom Gourmet Kitchen
This is an example of a medium sized rustic kitchen in Salt Lake City.
This is an example of a medium sized rustic kitchen in Salt Lake City.

Tahoe Real Estate Photography
Design ideas for a medium sized rustic u-shaped kitchen in Other with a submerged sink, shaker cabinets, grey cabinets, composite countertops, green splashback, metro tiled splashback, stainless steel appliances, medium hardwood flooring, an island, white worktops and brown floors.
Design ideas for a medium sized rustic u-shaped kitchen in Other with a submerged sink, shaker cabinets, grey cabinets, composite countertops, green splashback, metro tiled splashback, stainless steel appliances, medium hardwood flooring, an island, white worktops and brown floors.
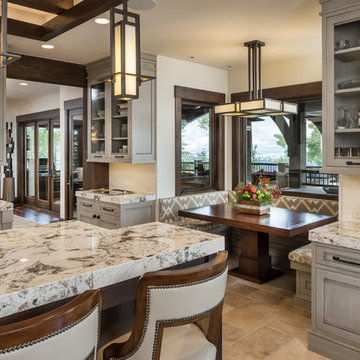
Joshua Caldwell
This is an example of an expansive rustic kitchen in Salt Lake City with flat-panel cabinets, grey cabinets, marble worktops, white splashback, ceramic splashback, stainless steel appliances, an island and multicoloured worktops.
This is an example of an expansive rustic kitchen in Salt Lake City with flat-panel cabinets, grey cabinets, marble worktops, white splashback, ceramic splashback, stainless steel appliances, an island and multicoloured worktops.
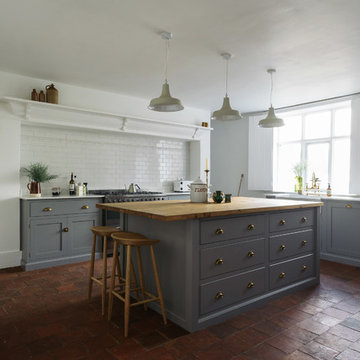
deVOL Kitchens
Photo of a large rustic u-shaped open plan kitchen in Other with a belfast sink, shaker cabinets, grey cabinets, wood worktops, white splashback, ceramic splashback, stainless steel appliances and an island.
Photo of a large rustic u-shaped open plan kitchen in Other with a belfast sink, shaker cabinets, grey cabinets, wood worktops, white splashback, ceramic splashback, stainless steel appliances and an island.
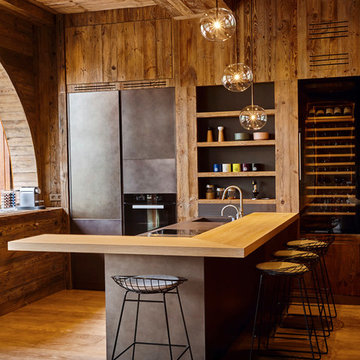
Réalisation d'une cuisine Modulnova avec intégration de certains éléments en vieux bois.
@Sébastien Veronese
Medium sized rustic l-shaped open plan kitchen in Lyon with an integrated sink, beaded cabinets, grey cabinets, black appliances, light hardwood flooring, an island and wood worktops.
Medium sized rustic l-shaped open plan kitchen in Lyon with an integrated sink, beaded cabinets, grey cabinets, black appliances, light hardwood flooring, an island and wood worktops.
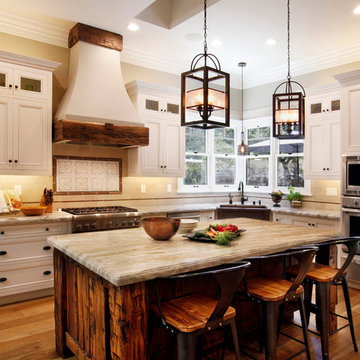
Daniel Peak Photography
This is an example of a large rustic l-shaped kitchen/diner in San Francisco with a belfast sink, white cabinets, quartz worktops, beige splashback, limestone splashback, stainless steel appliances, medium hardwood flooring, an island, beige floors and beaded cabinets.
This is an example of a large rustic l-shaped kitchen/diner in San Francisco with a belfast sink, white cabinets, quartz worktops, beige splashback, limestone splashback, stainless steel appliances, medium hardwood flooring, an island, beige floors and beaded cabinets.
Luxury Rustic Kitchen Ideas and Designs
3