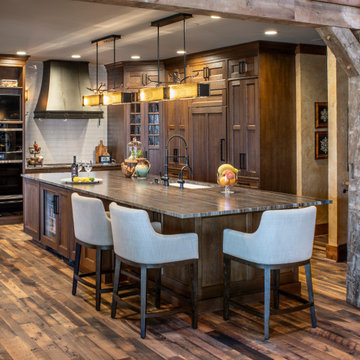Luxury Rustic Kitchen Ideas and Designs
Refine by:
Budget
Sort by:Popular Today
81 - 100 of 2,694 photos
Item 1 of 3
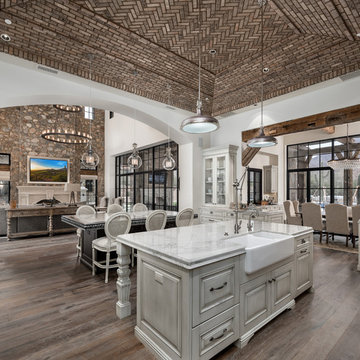
World Renowned Architecture Firm Fratantoni Design created this beautiful home! They design home plans for families all over the world in any size and style. They also have in-house Interior Designer Firm Fratantoni Interior Designers and world class Luxury Home Building Firm Fratantoni Luxury Estates! Hire one or all three companies to design and build and or remodel your home!
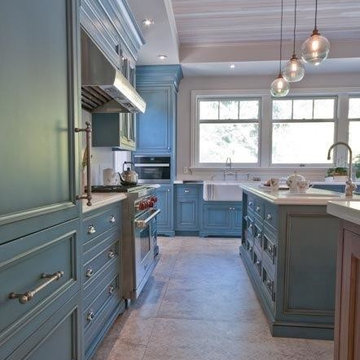
A sneak peek of one of Upside's on-the-go projects! These photos capture the rustic country kitchen, built in a transitional style. From the cedar panel ceilings to the large format porcelain styles to the striking blue cabinetry, this kitchen embodies Upside's ability to design and build a home that is "traditional with a twist"!

Inspiration for an expansive rustic u-shaped open plan kitchen in New York with a built-in sink, recessed-panel cabinets, medium wood cabinets, soapstone worktops, white splashback, stone slab splashback, stainless steel appliances, medium hardwood flooring and an island.

Reclaimed original patina hand hewn
© Carolina Timberworks
Design ideas for a large rustic galley open plan kitchen in Charlotte with a belfast sink, glass-front cabinets, distressed cabinets, limestone worktops, porcelain splashback, stainless steel appliances and multiple islands.
Design ideas for a large rustic galley open plan kitchen in Charlotte with a belfast sink, glass-front cabinets, distressed cabinets, limestone worktops, porcelain splashback, stainless steel appliances and multiple islands.
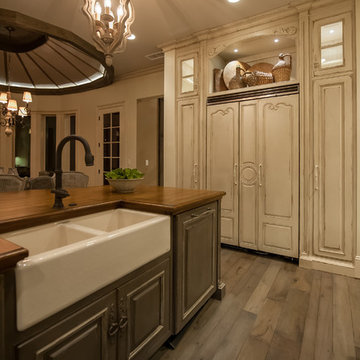
Joseph Teplitz of Press1Photos, LLC
Photo of an expansive rustic u-shaped kitchen/diner in Other with a double-bowl sink, raised-panel cabinets, distressed cabinets, wood worktops, white appliances, light hardwood flooring and an island.
Photo of an expansive rustic u-shaped kitchen/diner in Other with a double-bowl sink, raised-panel cabinets, distressed cabinets, wood worktops, white appliances, light hardwood flooring and an island.
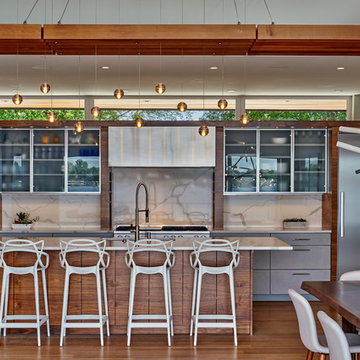
Kitchen
Photo of a rustic galley kitchen in Grand Rapids with a submerged sink, glass-front cabinets, white splashback, stone slab splashback, stainless steel appliances, medium hardwood flooring, an island, brown floors and white worktops.
Photo of a rustic galley kitchen in Grand Rapids with a submerged sink, glass-front cabinets, white splashback, stone slab splashback, stainless steel appliances, medium hardwood flooring, an island, brown floors and white worktops.
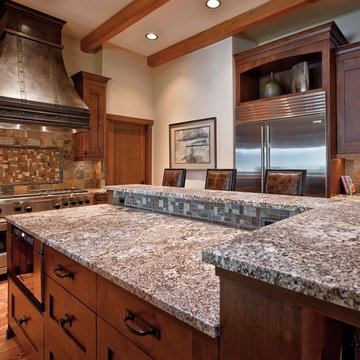
This is an example of a large rustic l-shaped kitchen in Seattle with granite worktops, multi-coloured splashback, stainless steel appliances, medium hardwood flooring, an island, a submerged sink, shaker cabinets, dark wood cabinets and stone tiled splashback.
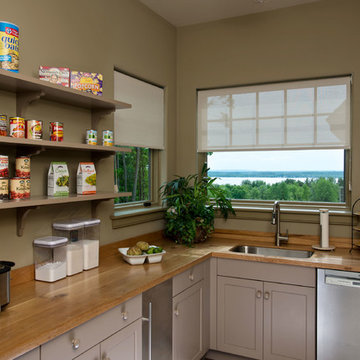
Randall Perry Photography
Landscaping:
Mandy Springs Nursery
In ground pool:
The Pool Guys
Design ideas for a rustic kitchen in New York.
Design ideas for a rustic kitchen in New York.
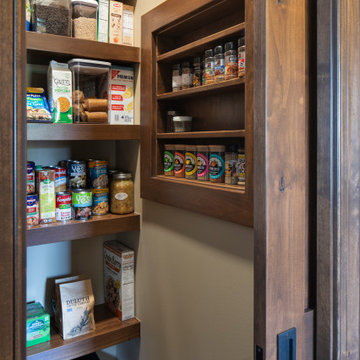
Builder: Michels Homes
Cabinetry Design: Megan Dent
Interior Design: Jami Ludens, Studio M Interiors
Photography: Landmark Photography
Medium sized rustic kitchen pantry in Minneapolis.
Medium sized rustic kitchen pantry in Minneapolis.
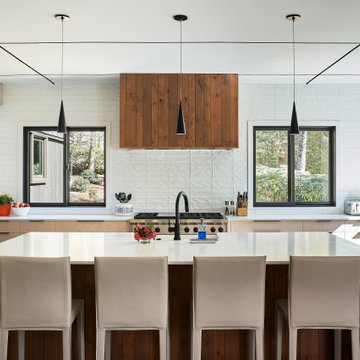
This is an example of a large rustic u-shaped kitchen/diner in Other with flat-panel cabinets, light wood cabinets, quartz worktops, white splashback, ceramic splashback, stainless steel appliances, dark hardwood flooring, an island, beige floors and white worktops.
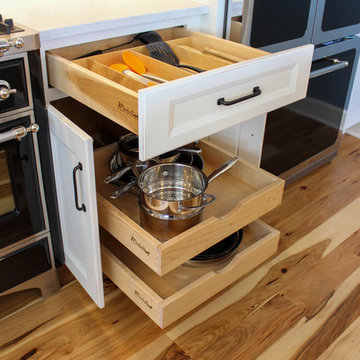
In this kitchen renovation project, the client
wanted to simplify the layout and update
the look of the space. This beautiful rustic
multi-finish cabinetry showcases the Dekton
and Quartz countertops with two Galley
workstations and custom natural hickory floors.
The kitchen area has separate spaces
designated for cleaning, baking, prepping,
cooking and a drink station. A fireplace and
spacious chair were also added for the client
to relax in while drinking his morning coffee.
The designer created a customized organization
plan to maximize the space and reduce clutter
in the cabinetry tailored to meet the client’s wants and needs.
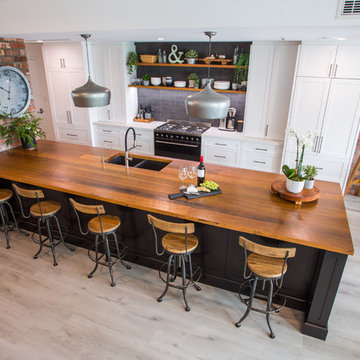
Birds eye view of this luxurious bespoke designed kitchen!
Inspiration for an expansive rustic galley kitchen/diner in Brisbane with a double-bowl sink, recessed-panel cabinets, black cabinets, wood worktops, black splashback, metro tiled splashback, black appliances, an island, grey floors and white worktops.
Inspiration for an expansive rustic galley kitchen/diner in Brisbane with a double-bowl sink, recessed-panel cabinets, black cabinets, wood worktops, black splashback, metro tiled splashback, black appliances, an island, grey floors and white worktops.
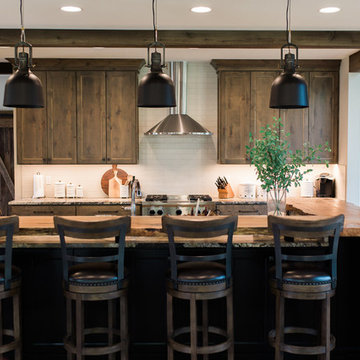
Teryn Rae Photography
Pinehurst Homes
This is an example of an expansive rustic single-wall open plan kitchen in Portland with a single-bowl sink, recessed-panel cabinets, medium wood cabinets, granite worktops, beige splashback, metro tiled splashback, stainless steel appliances, light hardwood flooring, an island, brown floors and brown worktops.
This is an example of an expansive rustic single-wall open plan kitchen in Portland with a single-bowl sink, recessed-panel cabinets, medium wood cabinets, granite worktops, beige splashback, metro tiled splashback, stainless steel appliances, light hardwood flooring, an island, brown floors and brown worktops.
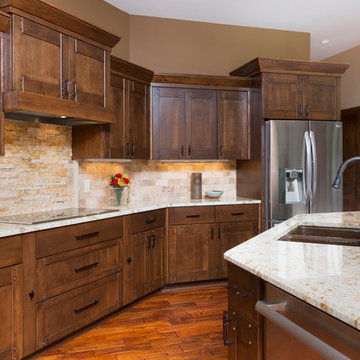
This curved multi level Island is the focal point of this kitchen with stone front and flat panel wood cabinetry. The stained full overlay Shaker style cabinetry is accented with stone backsplash and stainless steel appliances and oil rubbed bronze faucet. The pendant lighting is by Kichler. (Ryan Hainey)
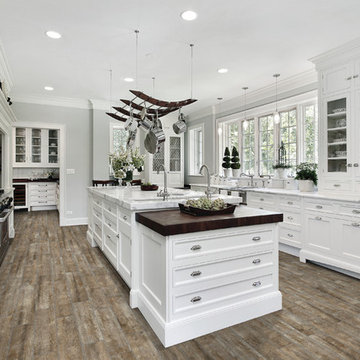
Expansive rustic u-shaped enclosed kitchen in Philadelphia with a belfast sink, shaker cabinets, white cabinets, quartz worktops, stainless steel appliances, vinyl flooring and an island.
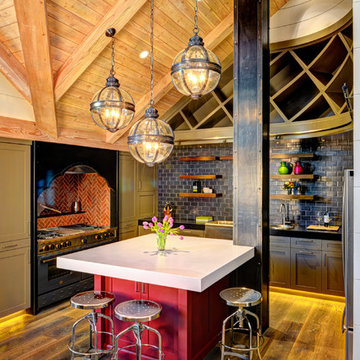
The combination of wood and textured walls offer a rustic and playful ambiance for this spacious kitchen. Appliances were strategically placed to save space so the client can move freely around the place.
Built by ULFBUILT. Contact us today to learn more.
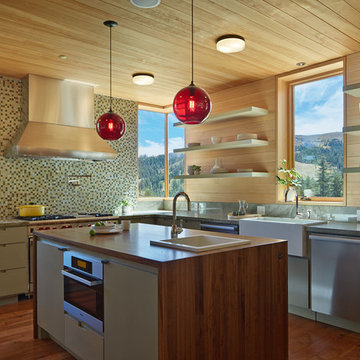
This is an example of an expansive rustic l-shaped kitchen in San Francisco with a belfast sink, flat-panel cabinets, grey cabinets, mosaic tiled splashback, stainless steel appliances and medium hardwood flooring.

Kitchen with wood lounge and groove ceiling, wood flooring and stained flat panel cabinets. Marble countertop with stainless steel appliances.
Large rustic galley kitchen/diner in Omaha with a submerged sink, flat-panel cabinets, medium wood cabinets, marble worktops, white splashback, marble splashback, stainless steel appliances, dark hardwood flooring, an island, red floors, white worktops and a wood ceiling.
Large rustic galley kitchen/diner in Omaha with a submerged sink, flat-panel cabinets, medium wood cabinets, marble worktops, white splashback, marble splashback, stainless steel appliances, dark hardwood flooring, an island, red floors, white worktops and a wood ceiling.
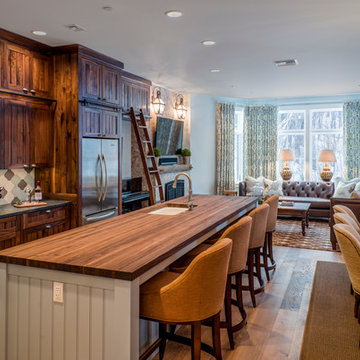
Ski-in, ski-out condo at Sugarbush, Vermont. Custom work to make it their own!
Gerry Hall
Photo of a large rustic galley open plan kitchen in Burlington with an island, a submerged sink, shaker cabinets, medium wood cabinets, wood worktops, multi-coloured splashback, mosaic tiled splashback, stainless steel appliances, light hardwood flooring and brown floors.
Photo of a large rustic galley open plan kitchen in Burlington with an island, a submerged sink, shaker cabinets, medium wood cabinets, wood worktops, multi-coloured splashback, mosaic tiled splashback, stainless steel appliances, light hardwood flooring and brown floors.
Luxury Rustic Kitchen Ideas and Designs
5
