Luxury Single-wall Kitchen Ideas and Designs
Refine by:
Budget
Sort by:Popular Today
81 - 100 of 8,218 photos
Item 1 of 3
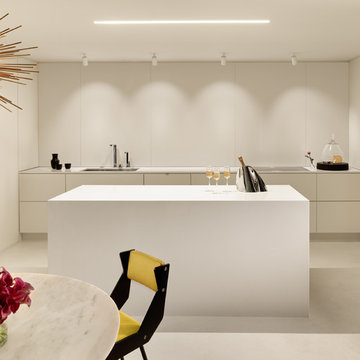
Cesar Rubio
Inspiration for a small modern single-wall kitchen/diner in San Francisco with a submerged sink, flat-panel cabinets, white cabinets, engineered stone countertops, white splashback, stone slab splashback, white appliances, concrete flooring and an island.
Inspiration for a small modern single-wall kitchen/diner in San Francisco with a submerged sink, flat-panel cabinets, white cabinets, engineered stone countertops, white splashback, stone slab splashback, white appliances, concrete flooring and an island.
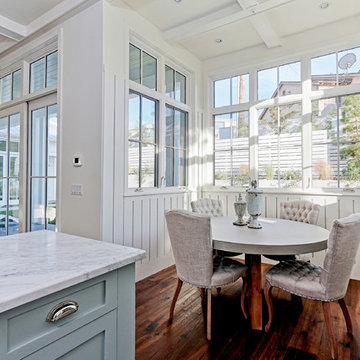
New custom house in the Tree Section of Manhattan Beach, California. Custom built and interior design by Titan&Co.
Modern Farmhouse
Inspiration for a large farmhouse single-wall open plan kitchen in Los Angeles with shaker cabinets, blue cabinets, marble worktops, an island, white splashback, metro tiled splashback, stainless steel appliances, a belfast sink and medium hardwood flooring.
Inspiration for a large farmhouse single-wall open plan kitchen in Los Angeles with shaker cabinets, blue cabinets, marble worktops, an island, white splashback, metro tiled splashback, stainless steel appliances, a belfast sink and medium hardwood flooring.
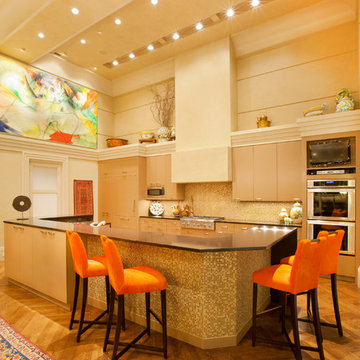
Kurt Johnson
Inspiration for a large contemporary single-wall open plan kitchen in Omaha with a submerged sink, flat-panel cabinets, beige cabinets, engineered stone countertops, multi-coloured splashback, mosaic tiled splashback, stainless steel appliances, light hardwood flooring and an island.
Inspiration for a large contemporary single-wall open plan kitchen in Omaha with a submerged sink, flat-panel cabinets, beige cabinets, engineered stone countertops, multi-coloured splashback, mosaic tiled splashback, stainless steel appliances, light hardwood flooring and an island.

Design ideas for a large midcentury single-wall kitchen/diner in Kansas City with a submerged sink, flat-panel cabinets, engineered stone countertops, granite splashback, black appliances, slate flooring, an island, black floors, white worktops, a vaulted ceiling, orange cabinets and multi-coloured splashback.

The owner of a detached seafront property in Sandgate, Folkestone, was looking for a new kitchen that would be sympathetic to the picturesque coastal location of the property. The owner wanted the space to be welcoming and relaxing, taking inspiration from the look and feel of a traditional bright beach hut.
Having had a Stoneham Kitchen before, and impressed by the quality, the owner wanted her new kitchen to be of the same craftsmanship. She therefore approached kitchen designer Philip Haines at Stoneham Kitchens for her second kitchen project.
To get the natural feel of the beachfront, the owner opted for Stoneham’s Bewl range with in-frame flush doors, finished in a rustic oak enhanced grain and painted in Crown’s Starry Host – a sea inspired shade of blue. In contrast to the deep ocean blue hue, part of the kitchen cupboards were finished in Crown Mussel – a soft cream tone.

Photo of a medium sized scandi single-wall kitchen/diner in Paris with a submerged sink, beaded cabinets, dark wood cabinets, engineered stone countertops, white splashback, engineered quartz splashback, black appliances, light hardwood flooring, an island, beige floors, white worktops and a coffered ceiling.

Il progetto ha previsto la cucina come locale centrale divisa dal un alto con una tenda Dooor a separazione con lo studio e dall'altro due grandi vetrate scorrevoli a separazione della zona pranzo.
L'isola della cucina è elemento centrale che è anche zona snack.
Tutti gli arredi compresi quelli dalla cucina sono disegnati su misura e realizzati in fenix e legno

Inspiration for a medium sized retro single-wall enclosed kitchen in Atlanta with a belfast sink, shaker cabinets, green cabinets, quartz worktops, metallic splashback, glass tiled splashback, stainless steel appliances, dark hardwood flooring, an island, brown floors, multicoloured worktops and exposed beams.
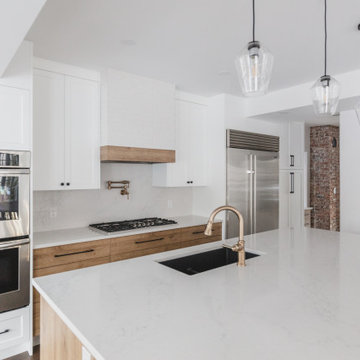
Design ideas for a medium sized retro single-wall kitchen pantry in Edmonton with a built-in sink, engineered stone countertops, white splashback, engineered quartz splashback, stainless steel appliances, medium hardwood flooring, an island, brown floors and white worktops.
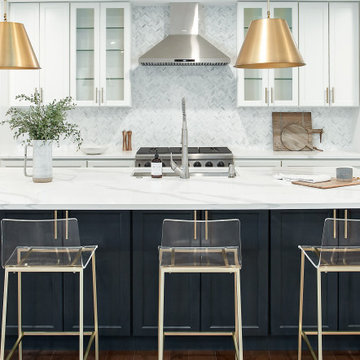
Design ideas for a large contemporary single-wall open plan kitchen in Dallas with a submerged sink, shaker cabinets, white cabinets, engineered stone countertops, white splashback, marble splashback, stainless steel appliances, medium hardwood flooring, an island, brown floors and white worktops.
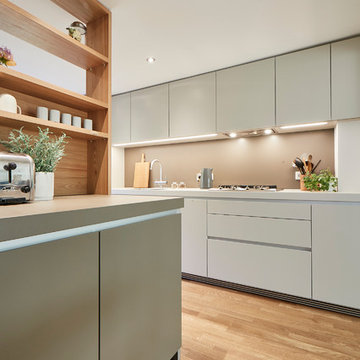
by Volker Renner
Inspiration for a medium sized contemporary single-wall open plan kitchen in Hamburg with a built-in sink, flat-panel cabinets, beige splashback, light hardwood flooring, beige floors, beige cabinets, laminate countertops, stainless steel appliances, a breakfast bar and beige worktops.
Inspiration for a medium sized contemporary single-wall open plan kitchen in Hamburg with a built-in sink, flat-panel cabinets, beige splashback, light hardwood flooring, beige floors, beige cabinets, laminate countertops, stainless steel appliances, a breakfast bar and beige worktops.
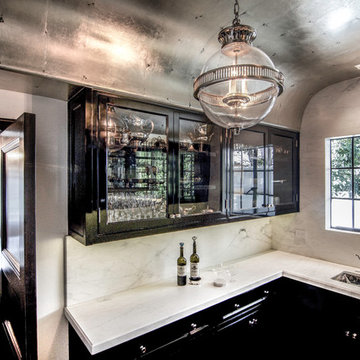
Calvin Baines
Design ideas for a large mediterranean single-wall kitchen pantry in Los Angeles with a submerged sink, beaded cabinets, black cabinets, marble worktops, white splashback, marble splashback, integrated appliances, dark hardwood flooring and an island.
Design ideas for a large mediterranean single-wall kitchen pantry in Los Angeles with a submerged sink, beaded cabinets, black cabinets, marble worktops, white splashback, marble splashback, integrated appliances, dark hardwood flooring and an island.

We added this pantry cabinet in a small nook off the kitchen. The lower cabinet doors have a wire mesh insert. Dutch doors lead to the backyard.
Photo of a large mediterranean single-wall kitchen pantry in Los Angeles with white cabinets, marble worktops, white splashback, wood splashback, terracotta flooring, orange floors and shaker cabinets.
Photo of a large mediterranean single-wall kitchen pantry in Los Angeles with white cabinets, marble worktops, white splashback, wood splashback, terracotta flooring, orange floors and shaker cabinets.
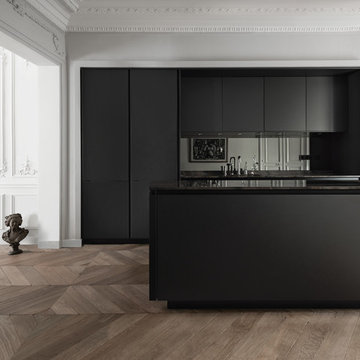
Inspiration for a large contemporary single-wall kitchen/diner in Munich with flat-panel cabinets, black cabinets, marble worktops, black splashback, mirror splashback, medium hardwood flooring and an island.

The goal for this Point Loma home was to transform it from the adorable beach bungalow it already was by expanding its footprint and giving it distinctive Craftsman characteristics while achieving a comfortable, modern aesthetic inside that perfectly caters to the active young family who lives here. By extending and reconfiguring the front portion of the home, we were able to not only add significant square footage, but create much needed usable space for a home office and comfortable family living room that flows directly into a large, open plan kitchen and dining area. A custom built-in entertainment center accented with shiplap is the focal point for the living room and the light color of the walls are perfect with the natural light that floods the space, courtesy of strategically placed windows and skylights. The kitchen was redone to feel modern and accommodate the homeowners busy lifestyle and love of entertaining. Beautiful white kitchen cabinetry sets the stage for a large island that packs a pop of color in a gorgeous teal hue. A Sub-Zero classic side by side refrigerator and Jenn-Air cooktop, steam oven, and wall oven provide the power in this kitchen while a white subway tile backsplash in a sophisticated herringbone pattern, gold pulls and stunning pendant lighting add the perfect design details. Another great addition to this project is the use of space to create separate wine and coffee bars on either side of the doorway. A large wine refrigerator is offset by beautiful natural wood floating shelves to store wine glasses and house a healthy Bourbon collection. The coffee bar is the perfect first top in the morning with a coffee maker and floating shelves to store coffee and cups. Luxury Vinyl Plank (LVP) flooring was selected for use throughout the home, offering the warm feel of hardwood, with the benefits of being waterproof and nearly indestructible - two key factors with young kids!
For the exterior of the home, it was important to capture classic Craftsman elements including the post and rock detail, wood siding, eves, and trimming around windows and doors. We think the porch is one of the cutest in San Diego and the custom wood door truly ties the look and feel of this beautiful home together.

Our client chose platinum blue matt and oak effect cashmere grey doors to help create a bright airy space. Clever storage solutions were key to this design, as we tried to come up with many storage options to help with the family's needs. The long, island is a bold statement within the room, as the two separate islands are connected by a simple, solid wood worktop, making the design unique. The mix-match of colours and materials work really well within the space and really show off the clients personality.

Spanish ceramic Aparici tiles are laid into the hardwood floor with a seamless transition.
Photography: Sean McBride
Inspiration for a large traditional single-wall open plan kitchen in Toronto with shaker cabinets, blue cabinets, concrete worktops, white splashback, stainless steel appliances, ceramic flooring, an island, a belfast sink, porcelain splashback and multi-coloured floors.
Inspiration for a large traditional single-wall open plan kitchen in Toronto with shaker cabinets, blue cabinets, concrete worktops, white splashback, stainless steel appliances, ceramic flooring, an island, a belfast sink, porcelain splashback and multi-coloured floors.
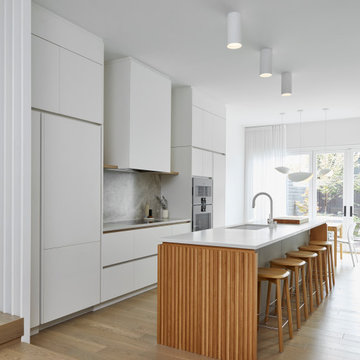
Inspiration for a large classic single-wall kitchen/diner in Toronto with a submerged sink, flat-panel cabinets, white cabinets, engineered stone countertops, grey splashback, stone slab splashback, integrated appliances, light hardwood flooring, an island and white worktops.
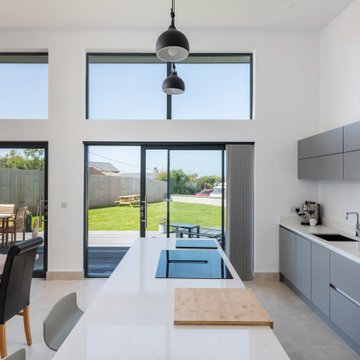
Located less than a quarter of a mile from the iconic Widemouth Bay in North Cornwall, this innovative development of five detached dwellings is sympathetic to the local landscape character, whilst providing sustainable and healthy spaces to inhabit.
As a collection of unique custom-built properties, the success of the scheme depended on the quality of both design and construction, utilising a palette of colours and textures that addressed the local vernacular and proximity to the Atlantic Ocean.
A fundamental objective was to ensure that the new houses made a positive contribution towards the enhancement of the area and used environmentally friendly materials that would be low-maintenance and highly robust – capable of withstanding a harsh maritime climate.
Externally, bonded Porcelanosa façade at ground level and articulated, ventilated Porcelanosa façade on the first floor proved aesthetically flexible but practical. Used alongside natural stone and slate, the Porcelanosa façade provided a colourfast alternative to traditional render.
Internally, the streamlined design of the buildings is further emphasized by Porcelanosa worktops in the kitchens and tiling in the bathrooms, providing a durable but elegant finish.
The sense of community was reinforced with an extensive landscaping scheme that includes a communal garden area sown with wildflowers and the planting of apple, pear, lilac and lime trees. Cornish stone hedge bank boundaries between properties further improves integration with the indigenous terrain.
This pioneering project allows occupants to enjoy life in contemporary, state-of-the-art homes in a landmark development that enriches its environs.
Photographs: Richard Downer
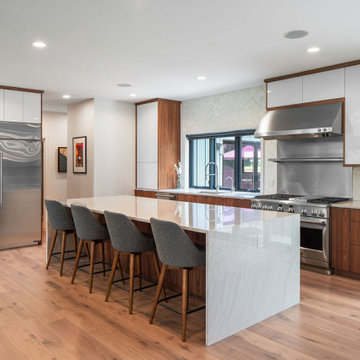
Contemporary euro style cabinets - flat panel w/full overlay
White high gloss acrylic doors w/walnut stained surround and walnut stained drawers.
White oak wide plank Sunwashed Heatherwood
Quartzite island with waterfall end panels
Luxury Single-wall Kitchen Ideas and Designs
5