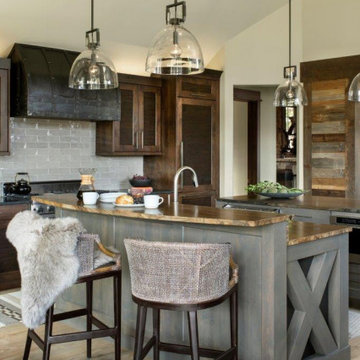Luxury Single-wall Kitchen Ideas and Designs
Refine by:
Budget
Sort by:Popular Today
101 - 120 of 8,218 photos
Item 1 of 3

Design ideas for a small contemporary single-wall kitchen pantry in Toronto with a double-bowl sink, flat-panel cabinets, white cabinets, engineered stone countertops, white splashback, ceramic splashback, integrated appliances, light hardwood flooring, a breakfast bar, beige floors and grey worktops.

At 66 stories and nearly 800 feet tall, Architect Sir David Adjaye’s first New York City high-rise tower is an important contribution to the New York City skyline. 130 William’s hand-cast concrete facade creates a striking form against the cityscape of Lower Manhattan.
Open-plan kitchens are characterized by custom Pedini Italian millwork and cabinetry, state-of-the-art Gaggenau appliances and cantilevered marble countertops.
Elegant Salvatori Italian marble highlights residence bathrooms featuring spacious walk-in showers, soaking tubs, custom Pedini Italian vanities, and illuminated medicine cabinets.

This is an example of a large contemporary single-wall open plan kitchen in Hampshire with a built-in sink, shaker cabinets, grey cabinets, quartz worktops, grey splashback, marble splashback, integrated appliances, ceramic flooring, an island, grey floors and white worktops.
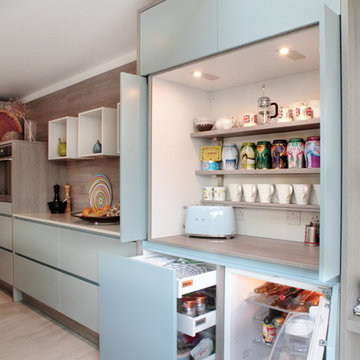
Our client chose platinum blue matt and oak effect cashmere grey doors to help create a bright airy space. Clever storage solutions were key to this design, as we tried to come up with many storage options to help with the family's needs. The long, island is a bold statement within the room, as the two separate islands are connected by a simple, solid wood worktop, making the design unique. The mix-match of colours and materials work really well within the space and really show off the clients personality.
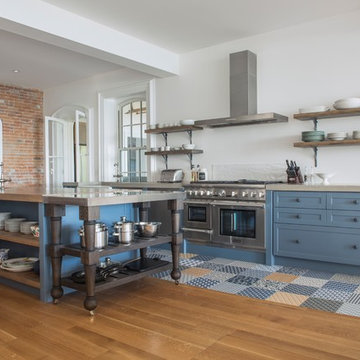
The kitchen exemplifies the mixing of traditional materials and modern fabrication techniques, in a heritage home.
Photography: Sean McBride
Large scandi single-wall open plan kitchen in Toronto with a belfast sink, shaker cabinets, blue cabinets, concrete worktops, white splashback, porcelain splashback, stainless steel appliances, ceramic flooring, an island and beige floors.
Large scandi single-wall open plan kitchen in Toronto with a belfast sink, shaker cabinets, blue cabinets, concrete worktops, white splashback, porcelain splashback, stainless steel appliances, ceramic flooring, an island and beige floors.
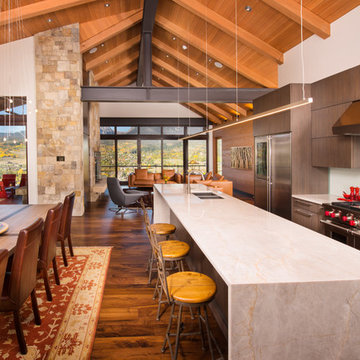
Large contemporary single-wall open plan kitchen in Denver with a submerged sink, flat-panel cabinets, dark wood cabinets, marble worktops, stainless steel appliances, medium hardwood flooring and an island.
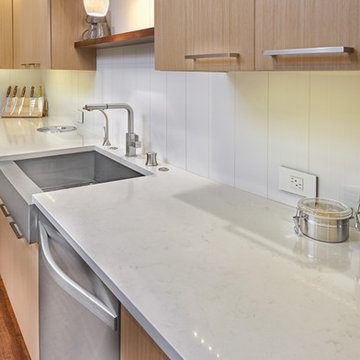
Photo of a contemporary single-wall kitchen/diner in Other with a belfast sink, flat-panel cabinets, light wood cabinets, engineered stone countertops, white splashback, porcelain splashback and stainless steel appliances.

Black is the star of this dramatic kitchen with black custom cabinets, lighting and accents.
Expansive contemporary single-wall kitchen/diner in Indianapolis with a submerged sink, recessed-panel cabinets, black cabinets, quartz worktops, white splashback, stone slab splashback, stainless steel appliances, medium hardwood flooring, an island, brown floors, white worktops and exposed beams.
Expansive contemporary single-wall kitchen/diner in Indianapolis with a submerged sink, recessed-panel cabinets, black cabinets, quartz worktops, white splashback, stone slab splashback, stainless steel appliances, medium hardwood flooring, an island, brown floors, white worktops and exposed beams.
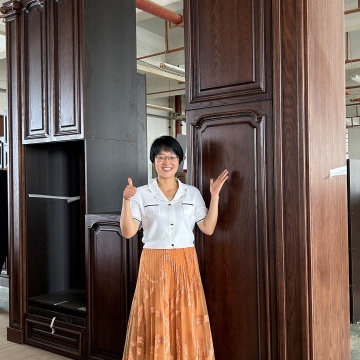
Traditional American red oak kitchen cabinets assembled in Chinese factory
This is an example of a large classic single-wall kitchen/diner in New York with raised-panel cabinets, brown cabinets, marble worktops and white worktops.
This is an example of a large classic single-wall kitchen/diner in New York with raised-panel cabinets, brown cabinets, marble worktops and white worktops.
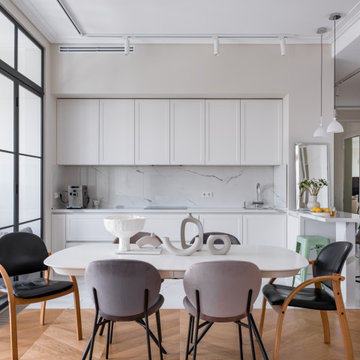
Design ideas for a contemporary single-wall kitchen/diner in Moscow with beaded cabinets, white cabinets, marble splashback, an island and white worktops.

The kitchen features a custom-designed oak island with Caesarstone countertop for food preparation, storage and seating. Architecture and interior design by Pierre Hoppenot, Studio PHH Architects.

Design ideas for an expansive contemporary single-wall open plan kitchen in New York with a submerged sink, flat-panel cabinets, grey cabinets, quartz worktops, grey splashback, stainless steel appliances, light hardwood flooring, an island, beige floors, white worktops, porcelain splashback and a vaulted ceiling.

BOLD MINIMAL
- Matte black polyurethane custom built cabinetry
- Walk in pantry
- Natural 'Super White' Dolomite stone was used throughout this job, on the splashback, benchtops and on the all the island details
- Recessed LED strip lighting to the underside of the cabinetry and island
- Integrated french door fridge & freezer
- Blum hardware
Sheree Bounassif, Kitchens by Emanuel

This modern transitional home boasts an elegant kitchen that looks onto a large informal living room and shares space with the dining room and butler's pantry. Senior designer, Ayca, selected design elements that flow throughout the entire space to create a dynamic kitchen. The result is a perfect mix of industrial and organic materials, including a leathered quartzite countertop for the island with an unusual single-sided waterfall edge. The honed soapstone perimeter countertops complement the marble fireplace of the living room. A custom zinc vent hood, burnished brass mesh cabinet fronts, and leather finish slabs contrast against the dark wood floors, ceiling, and upper beams. Organic elements of the dining room chandelier and grey-white walls add softness to space when combined with the influence of crisp natural light. A chic color palette of warm neutrals, greys, blacks, and hints of metallics seep from the open-facing kitchen into the neighboring rooms, creating a design that is striking, modern, and cohesive.
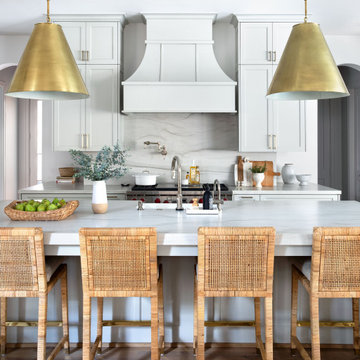
Photo of an expansive contemporary single-wall open plan kitchen in Houston with a built-in sink, white cabinets, quartz worktops, white splashback, stone slab splashback, stainless steel appliances, light hardwood flooring, an island and white worktops.
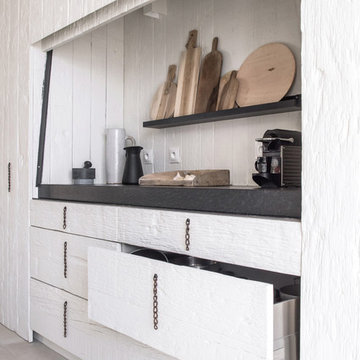
création d'une cuisine en collaboration avec Amélie Vigneron , dans un bel espace entrée avec une vue mer . Le choix de faire disparaître le bois sous la peinture blanche est pour garder l'importance de ce bord de mer . la partie haute permet d'intégrer les climatisations de la maison , enceintes de musique et système de porte relevante .

Open Concept Kitchen Design - Large island with navy blue cabinets exposed wood beams, gray tile flooring, wall oven, large range, vent hood in Powell

Die wandbündigen Hochschränke werden von einer, in die Betondecke integrierten, dimmbaren LED-Linie beleuchtet, welche sowohl dezent als Hintergrundlicht, wie auch als Arbeitslicht genutzt werden kann. Bei Bedarf können die 4 Betonaufbauleuchten oberhalb des Küchenblocks hinzugeschaltet werden.
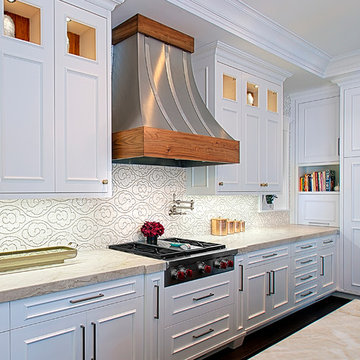
Chicago kitchen renovation with custom made white cabinetry and steel hood with wood accents.
All cabinetry was crafted in-house at our cabinet shop.
Need help with your home transformation? Call Benvenuti and Stein design build for full service solutions. 847.866.6868.
Norman Sizemore-photographer
Luxury Single-wall Kitchen Ideas and Designs
6
