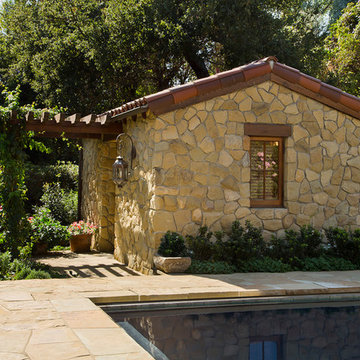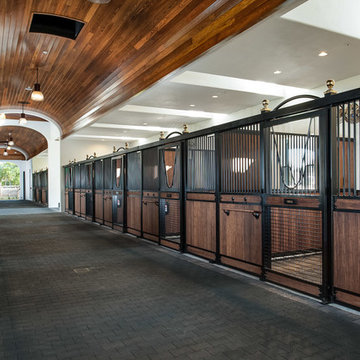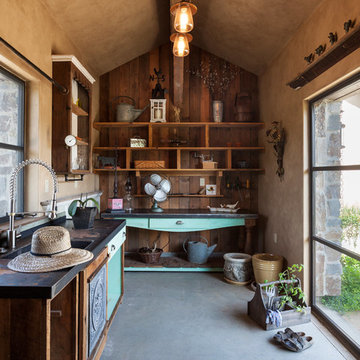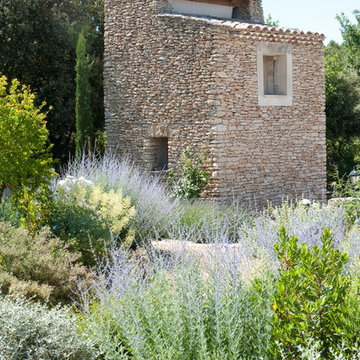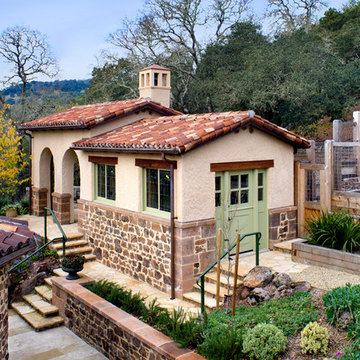Mediterranean Garden Shed and Building Ideas and Designs
Refine by:
Budget
Sort by:Popular Today
1 - 20 of 593 photos
Item 1 of 2
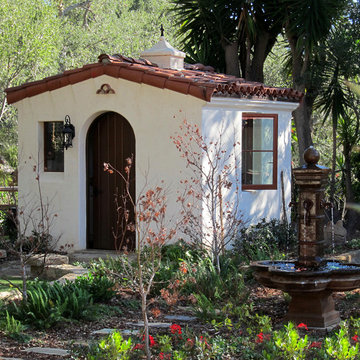
Learn how this Spanish shed was built via photos shared by Designer Jeff Doubét in his book: Creating Spanish Style Homes: Before & After – Techniques – Designs – Insights. This Jeff Doubét Spanish style shed was part of a larger commission to design the main house aesthetic upgrades, as well as the Spanish Mediterranean gardens and landscape. The entire project is featured with informative, time-lapse photography showing how the Spanish shed was designed and constructed. To purchase, or learn more… please visit SantaBarbaraHomeDesigner.com
Jeff’s book can also be considered as your direct resource for quality design info, created by a professional home designer who specializes in Spanish style home and landscape designs.
The 240 page “Design Consultation in a Book” is packed with over 1,000 images that include 200+ designs, as well as inspiring behind the scenes photos of what goes into building a quality Spanish home and landscape. Many use the book as inspiration while meeting with their architect, designer and general contractor.
Jeff Doubét is the Founder of Santa Barbara Home Design - a design studio based in Santa Barbara, California USA. His website is www.SantaBarbaraHomeDesigner.com
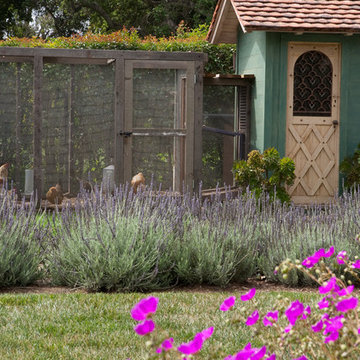
Inspiration for a medium sized mediterranean detached garden shed and building in Santa Barbara.
Find the right local pro for your project
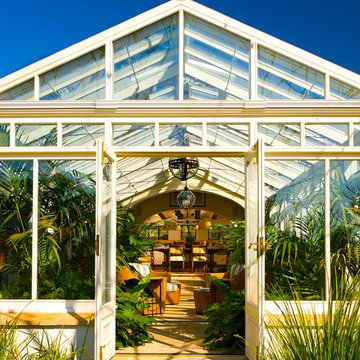
Inspiration for a mediterranean garden shed and building in Orange County.
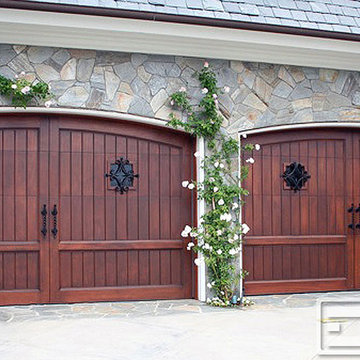
These particular double-car Mediterranean Revival custom garage doors were designed with simple beauty in mind. Elegantly refined with ornate hand- forged speakeasy iron grills and spiral decorative iron handles these Mediterranean garage doors are eye-appealing with their beautifully finished edge perimeter trim and tongue & groove vertical wooden slats. Finished in a rich, cherry stain and satin clear coat these garage doors added character to this California Mediterranean home located in Orange County, CA. At Dynamic Garage Door our inspiration comes from the lavish Mediterranean homes built in the area following the traditional styles of the Mediterranean coastal communities of Italy. Because we are a truly custom design and manufacturing firm, we are able to provide you with any garage door design you might have in mind or we will certainly custom design a door so unique it will be in harmony with your home's style while resonating your own personal taste!
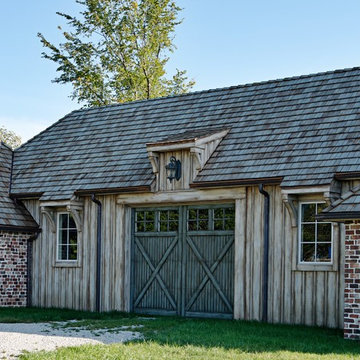
black olive studios
Inspiration for a mediterranean garden shed and building in Chicago.
Inspiration for a mediterranean garden shed and building in Chicago.
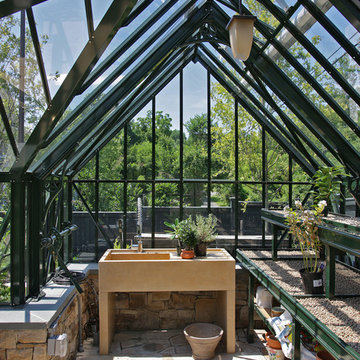
Green house
This is an example of a medium sized mediterranean detached greenhouse in DC Metro.
This is an example of a medium sized mediterranean detached greenhouse in DC Metro.
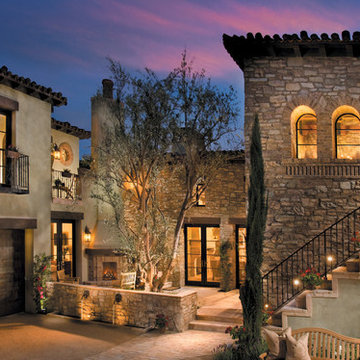
“This design originated with the client’s desire to duplicate the warmth of Tuscan Architecture,” says Stolz. “The vision that South Coast Architects set forth was to create the feel of an old Tuscan Village as a private residence at their golf community, ‘The Hideaway’ in La Quinta, California. However, we had to keep in mind that we were still designing for a desert lifestyle, which meant an emphasis on indoor/outdoor living and capturing the spectacular views of the golf course and neighboring mountains,” Stolz adds.
“The owners had spent a lot of time in Europe and knew exactly what they wanted when it came to the overall look of the home, especially the stone,” says Muth. “The mason ended up creating a dozen mock-ups of various stone profiles and blends to help the family decide what really worked for them. Ultimately, they selected Eldorado Stone’s Orchard Cypress Ridge profile that offers a beautiful blend of stone sizes and colors.”
“The generous use of Eldorado Stone with brick detailing over the majority of the exterior of the home added the authenticity and timelessness that we were striving for in the design,” says Stolz.
“Our clients want the very best, but if we can duplicate something and save money, what client would say no? That’s why we use Eldorado Stone whenever we can. It gives us the opportunity to save money and gives clients exactly the look they desire so we can use more of their budget in other areas.”
Stolz explained that Eldorado Stone was also brought into the interior to continue that feel of authenticity and historical accuracy. Stone is used floor to ceiling in the kitchen for a pizza oven, as well as on the fireplace in the Great Room and on an entire wall in the master bedroom. “Using a material like Eldorado Stone allows for the seamless continuation of space” says Stolz.
“Stone is what made the house so authentic-looking” says Muth. “It’s such an integral part of the house that it either was going to be a make or break scenario if we made the wrong choice. Luckily, Eldorado Stone really made it!”
Eldorado Stone Profile Featured: Orchard Cypress Ridge with a khaki grout color (overgrout technique)
Eldorado Brick Profile Featured: Cassis ModenaBrick with a khaki grout color (overgrout technique)
Architect: South Coast Architects
Website: www.southcoastarchitects.com
Builder: Andrew Pierce Corporation, Palm Desert, CA
Website: www. andrewpiercecorp.com
Mason: RAS Masonry, Inc. Bob Serna, Corona, CA
Phone: 760-774-0090
Photography: Eric Figge Photography, Inc.
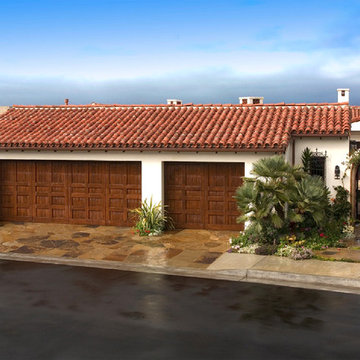
This is an example of a mediterranean garden shed and building in Orange County.
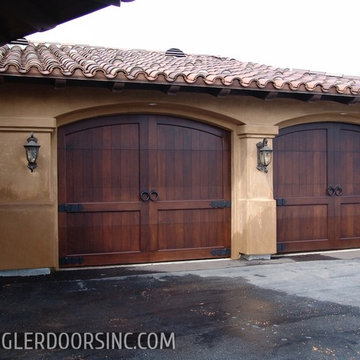
Orange CA, These custom made arched top carriage style wooden garage doors were made from solid African Mahogany and custom designed with vertical tongue and groove boards and stile and rail wood trim. In 2001, this garage door design became Ziegler Garage Doors signature cover shot for Coast Magazine. It propelled our custom made garage doors to the top of the industry. Because of its popularity, other garage door companies companies such as dynamic and all star have have stolen the pictures on line and reproduced them without our permission. The Dark Mahogany wood stain used has remained be one of our most popular color choices to date. The Decorative Iron Hinges were the first of there kind and give our doors a true carriage style look. Notice the hand forged ornate detail and size in per portion to these wooden garage doors. This decorative hinge is also one of our best selling hinges and is used in many of our custom made garage door designs and is part of our standard hardware collection.
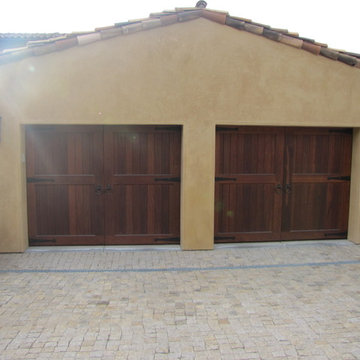
As a leading luxury home construction and design firm, we are always developing new, innovative designs, featuring cutting-edge technology, consumer preferences, and the latest trends.
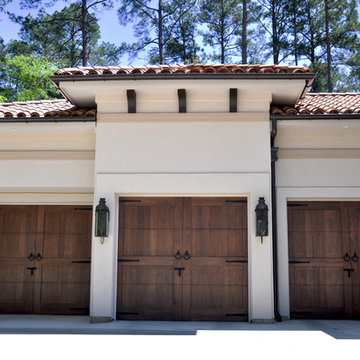
Exterior, msg.pr: photography
This is an example of a mediterranean garden shed and building in Houston.
This is an example of a mediterranean garden shed and building in Houston.
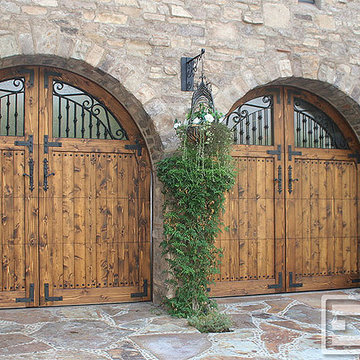
Crafted in solid Alder wood overlay, these Tuscan style garage doors are heavily decorated with iron features that give them a Traditional Tuscan feel delightfully enhancing the Tuscan style of this custom home. The hand made iron scrolling and decorative iron balusters make up the window inserts which tie in the corner iron strap pieces and dummy decorative handles. These European style garage doors were rafted with the matching arches and out of high quality wood materials so these garage doors will last a lifetime.
"Because not all garage doors are created equal, you'll want to make sure yours is a Dynamic Garage Door!"
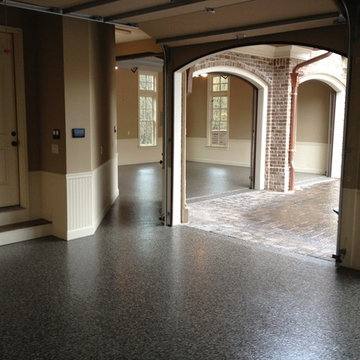
Gunflint Cliff Tuscan Style
Design ideas for a mediterranean garden shed and building in Atlanta.
Design ideas for a mediterranean garden shed and building in Atlanta.
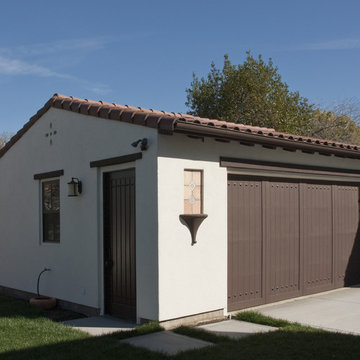
Detached garage with the same exterior detailing as the main house.
Photography © g.folia inc. www.gfolia.com
Design ideas for a mediterranean garden shed and building in San Francisco.
Design ideas for a mediterranean garden shed and building in San Francisco.
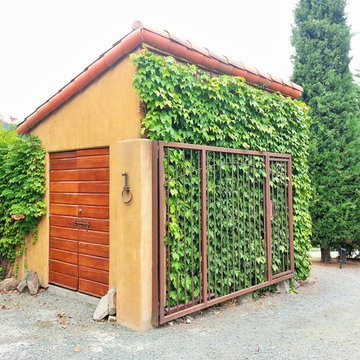
Honeysuckle grows on one side of the wall and on the side wall Ivy covers the stucco. This structure functions as a storage area for vehicle accessories such as bike racks and such. You can see the man gate is part of the vehicle gate.
Mediterranean Garden Shed and Building Ideas and Designs
1
