Mediterranean Home Bar with Concrete Flooring Ideas and Designs
Refine by:
Budget
Sort by:Popular Today
1 - 16 of 16 photos
Item 1 of 3
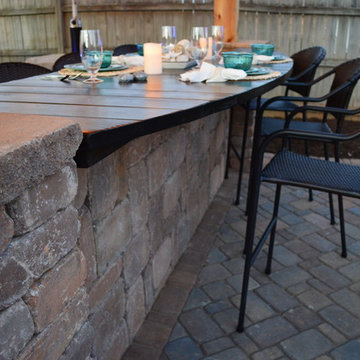
Carex Design Group
Photo of a medium sized mediterranean single-wall breakfast bar in Other with wood worktops and concrete flooring.
Photo of a medium sized mediterranean single-wall breakfast bar in Other with wood worktops and concrete flooring.
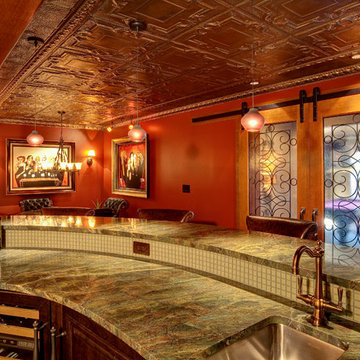
Photo of a large mediterranean single-wall wet bar in Seattle with a submerged sink, granite worktops and concrete flooring.

Photography by John Lichtwarft
This is an example of a large mediterranean wet bar in Los Angeles with a submerged sink, recessed-panel cabinets, dark wood cabinets, engineered stone countertops, beige splashback, ceramic splashback, concrete flooring, multi-coloured floors and beige worktops.
This is an example of a large mediterranean wet bar in Los Angeles with a submerged sink, recessed-panel cabinets, dark wood cabinets, engineered stone countertops, beige splashback, ceramic splashback, concrete flooring, multi-coloured floors and beige worktops.
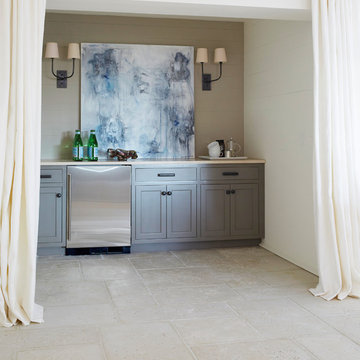
Design ideas for a medium sized mediterranean single-wall home bar in Birmingham with concrete flooring, shaker cabinets, grey cabinets and engineered stone countertops.
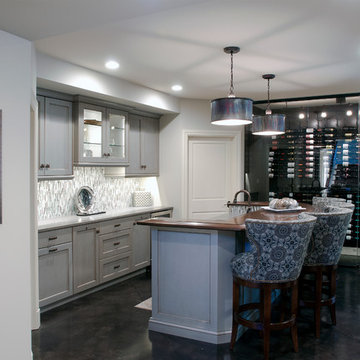
The perfect design for a growing family, the innovative Ennerdale combines the best of a many classic architectural styles for an appealing and updated transitional design. The exterior features a European influence, with rounded and abundant windows, a stone and stucco façade and interesting roof lines. Inside, a spacious floor plan accommodates modern family living, with a main level that boasts almost 3,000 square feet of space, including a large hearth/living room, a dining room and kitchen with convenient walk-in pantry. Also featured is an instrument/music room, a work room, a spacious master bedroom suite with bath and an adjacent cozy nursery for the smallest members of the family.
The additional bedrooms are located on the almost 1,200-square-foot upper level each feature a bath and are adjacent to a large multi-purpose loft that could be used for additional sleeping or a craft room or fun-filled playroom. Even more space – 1,800 square feet, to be exact – waits on the lower level, where an inviting family room with an optional tray ceiling is the perfect place for game or movie night. Other features include an exercise room to help you stay in shape, a wine cellar, storage area and convenient guest bedroom and bath.
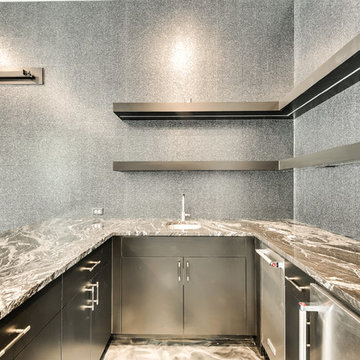
Photo of a medium sized mediterranean l-shaped home bar in Dallas with concrete flooring and black floors.
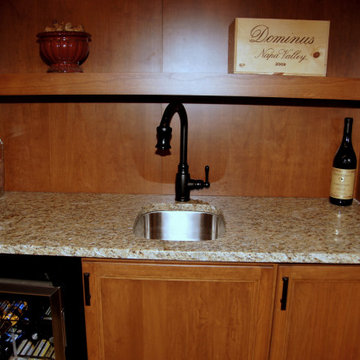
Another view of the basement bar showing the undermount, stainless bar sink, undercabinet beverage cooler, and storage.
Photo of a mediterranean wet bar in Indianapolis with a submerged sink, recessed-panel cabinets, brown cabinets, granite worktops, concrete flooring, multi-coloured floors and multicoloured worktops.
Photo of a mediterranean wet bar in Indianapolis with a submerged sink, recessed-panel cabinets, brown cabinets, granite worktops, concrete flooring, multi-coloured floors and multicoloured worktops.
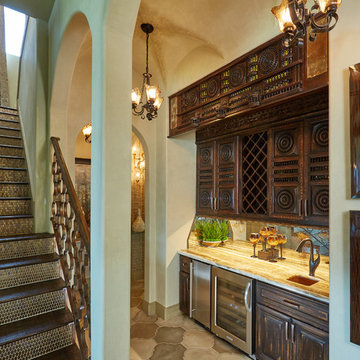
Unique and authentic wood cabinetry meets antique mirrors accomplishing a historic bar space with a sophisticated touch.
http://www.semmelmanninteriors.com/
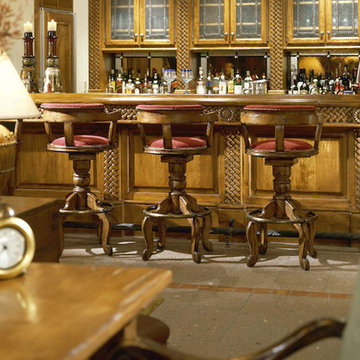
Large mediterranean single-wall breakfast bar in Phoenix with glass-front cabinets, medium wood cabinets, wood worktops, mirror splashback and concrete flooring.
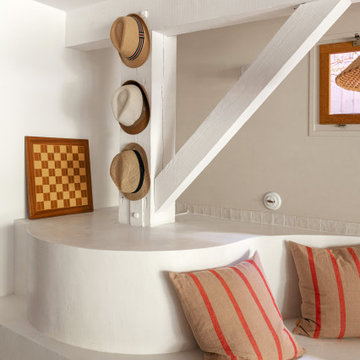
Vue banquette sur mesure en béton ciré.
Projet La Cabane du Lac, Lacanau, par Studio Pépites.
Photographies Lionel Moreau.
Design ideas for a mediterranean home bar in Bordeaux with concrete worktops, concrete flooring and white floors.
Design ideas for a mediterranean home bar in Bordeaux with concrete worktops, concrete flooring and white floors.
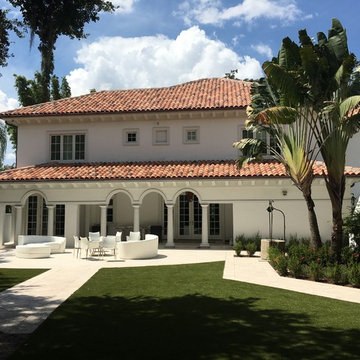
Final Photos by Firelight Images
Photo of a large mediterranean home bar in Tampa with concrete flooring and multi-coloured floors.
Photo of a large mediterranean home bar in Tampa with concrete flooring and multi-coloured floors.
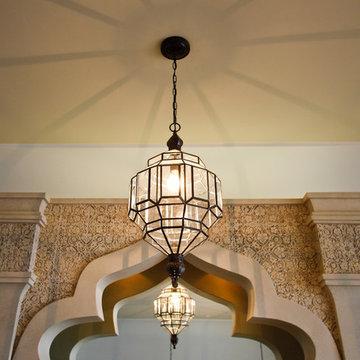
Photography by Melanie Giolitti
Design ideas for a large mediterranean wet bar in Los Angeles with a submerged sink, recessed-panel cabinets, dark wood cabinets, engineered stone countertops, beige splashback, ceramic splashback, concrete flooring, multi-coloured floors and beige worktops.
Design ideas for a large mediterranean wet bar in Los Angeles with a submerged sink, recessed-panel cabinets, dark wood cabinets, engineered stone countertops, beige splashback, ceramic splashback, concrete flooring, multi-coloured floors and beige worktops.
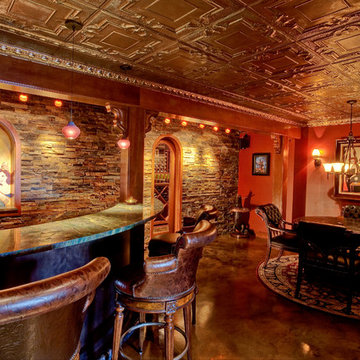
Large mediterranean single-wall breakfast bar in Seattle with granite worktops, concrete flooring, beige splashback, stone tiled splashback, a submerged sink and brown floors.
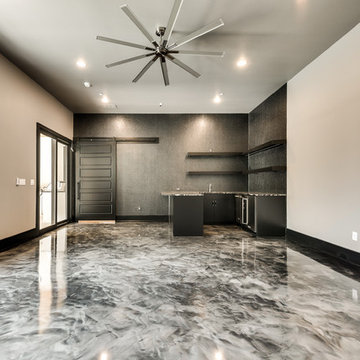
This is an example of a medium sized mediterranean l-shaped home bar in Dallas with concrete flooring and black floors.

The perfect design for a growing family, the innovative Ennerdale combines the best of a many classic architectural styles for an appealing and updated transitional design. The exterior features a European influence, with rounded and abundant windows, a stone and stucco façade and interesting roof lines. Inside, a spacious floor plan accommodates modern family living, with a main level that boasts almost 3,000 square feet of space, including a large hearth/living room, a dining room and kitchen with convenient walk-in pantry. Also featured is an instrument/music room, a work room, a spacious master bedroom suite with bath and an adjacent cozy nursery for the smallest members of the family.
The additional bedrooms are located on the almost 1,200-square-foot upper level each feature a bath and are adjacent to a large multi-purpose loft that could be used for additional sleeping or a craft room or fun-filled playroom. Even more space – 1,800 square feet, to be exact – waits on the lower level, where an inviting family room with an optional tray ceiling is the perfect place for game or movie night. Other features include an exercise room to help you stay in shape, a wine cellar, storage area and convenient guest bedroom and bath.
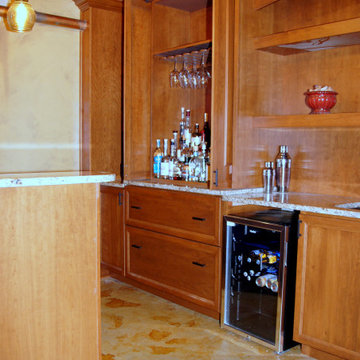
Another view of the basement bar showing the liquor storage drawers, stained concrete floors, pipes, and custom cabinetry.
Mediterranean breakfast bar in Indianapolis with a submerged sink, recessed-panel cabinets, brown cabinets, granite worktops, concrete flooring, multi-coloured floors and multicoloured worktops.
Mediterranean breakfast bar in Indianapolis with a submerged sink, recessed-panel cabinets, brown cabinets, granite worktops, concrete flooring, multi-coloured floors and multicoloured worktops.
Mediterranean Home Bar with Concrete Flooring Ideas and Designs
1